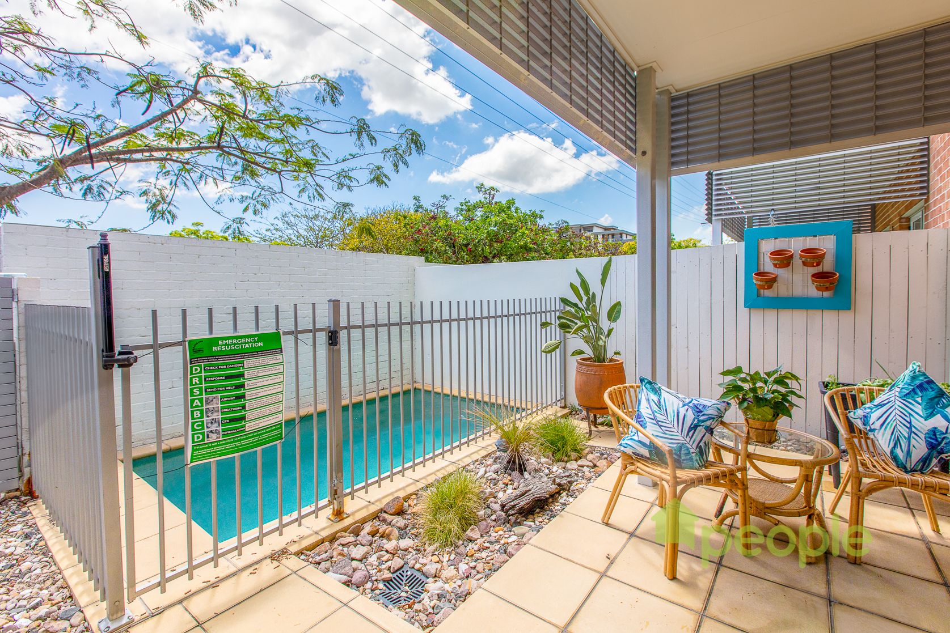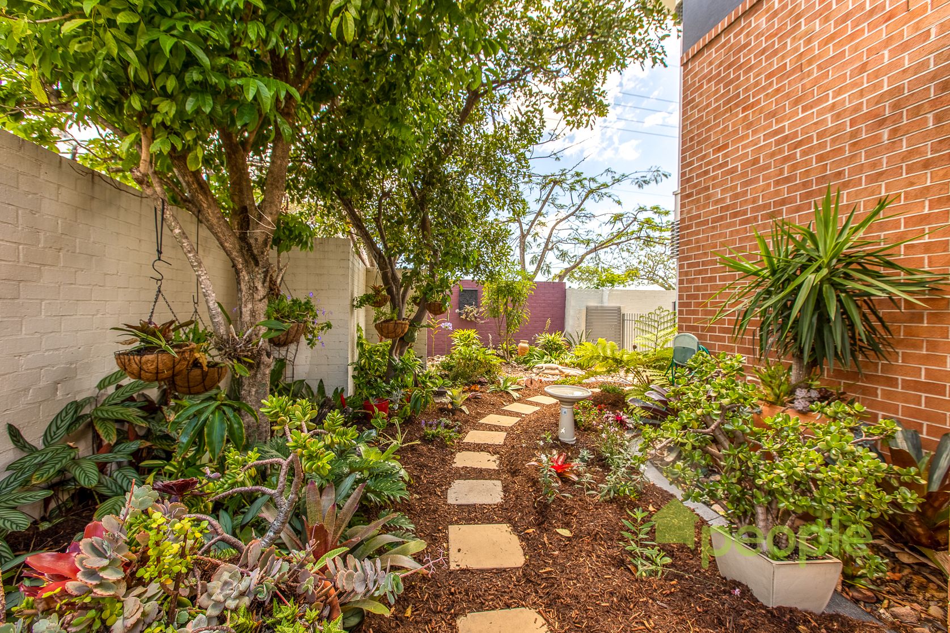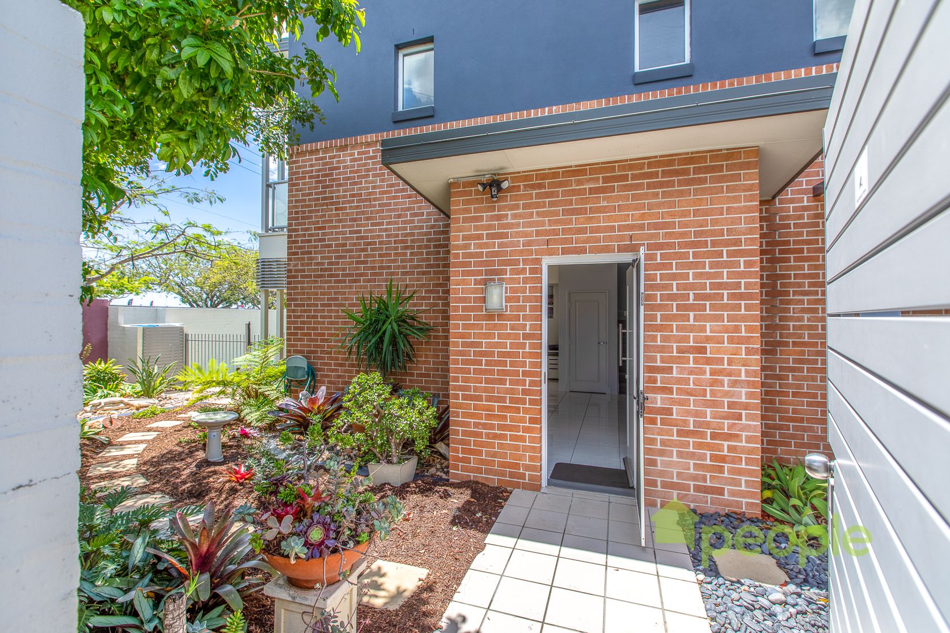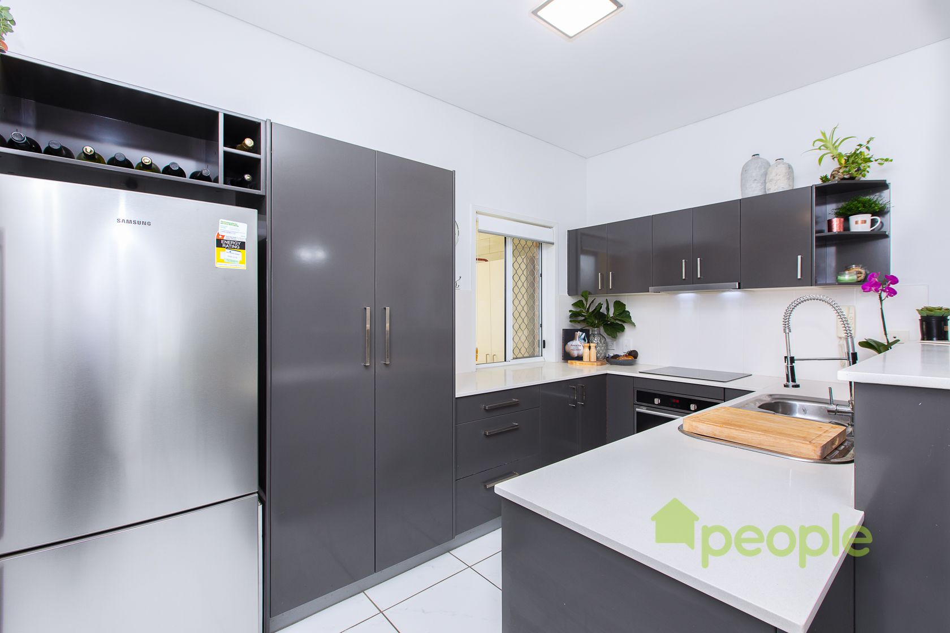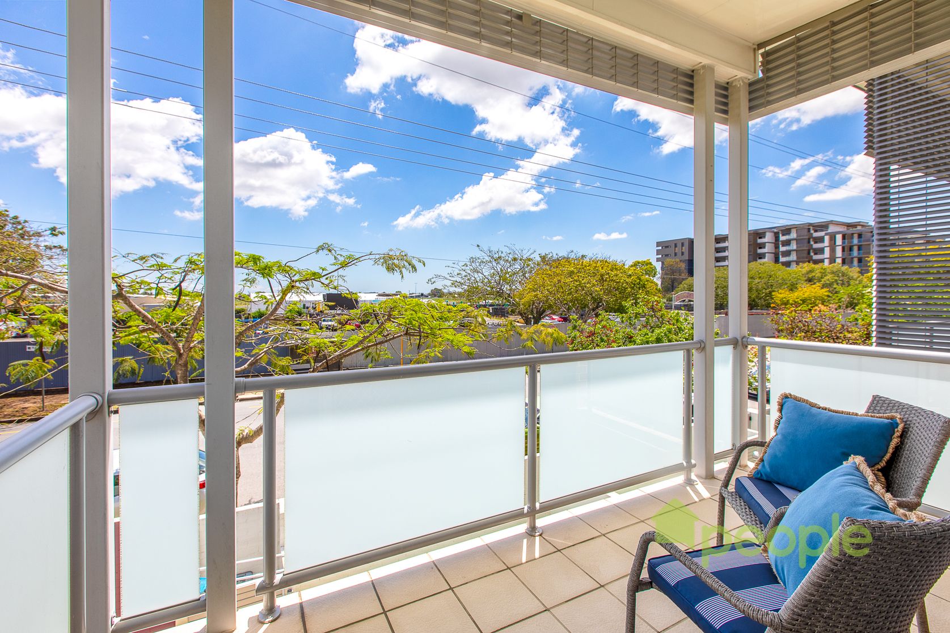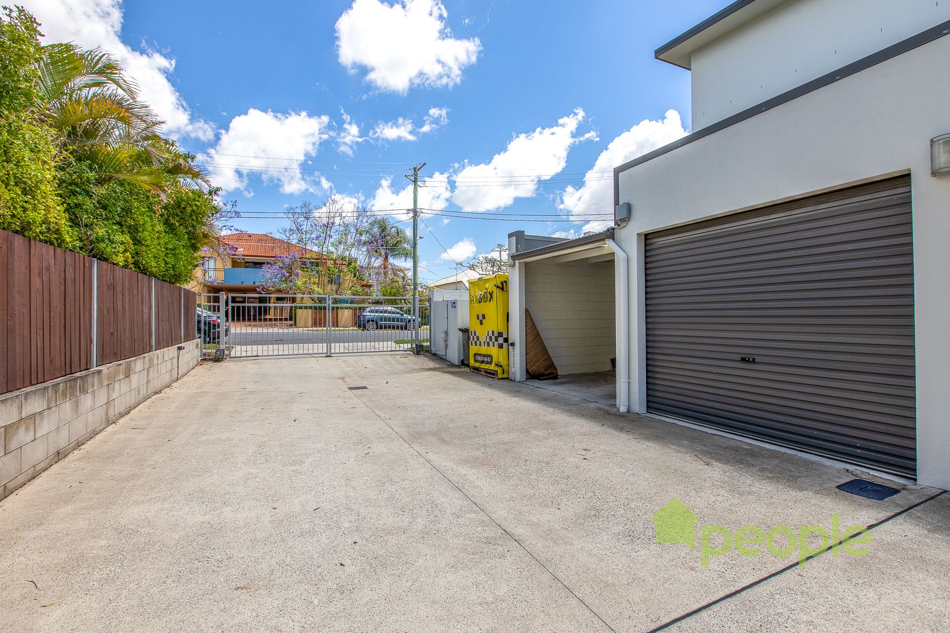Sold for $700,000
Sold for $700,0001, 46 Buxton Street, Ascot QLD 4007
•
Property was sold on 15 December 2020.
Sold on 15 December 2020.
3 beds
2 baths
2 cars
Townhouse
3
2
2
•
Townhouse
Perfect for hosting memorable gatherings, this property boasts features tailored for entertaining guests.
Designed with families in mind, this property offers a haven for children to play and grow.
Welcome to Ascot's Secret Garden ...When you first see the lush tropical hidden garden in the heart of Brisbane’s most desirable suburb, you will instantly fall in love. As you enter the fully fenced private gardens, you can instantly see the care and attention the owners have put into this property, both externally and internally. The gardens, Alfresco are and private pool set the scene here welcoming you into the private 135sqm private grounds. The townhouse presents beautifully, recently completing a fresh renovated. You will love your new life here, with the lower level offering the perfect environment to enjoy your home life or entertaining. The clever care-free open plan layout boasts an oversized lounge and dining incorporating a study and library area (perfect for working from home), opening out onto one of the two covered alfresco areas overlooking your own private in-ground plunge pool. Take a tour through the gardens, and you will find the second outdoor covered alfresco area, and some grass for your pooches! A house-sized Caesar stone bench kitchen will suit chefs too weekend cooks with plenty of storage space. There is a powder room, laundry and internal access to the tiled garage and carport. The upper level is perfect to start and end your day, with three spacious bedrooms and two bathrooms including the master’s own walk in wardrobe in the ensuite and a private north facing balcony. Notable features of the home include: Freshly painted and carpet throughout New electrical wiring of the home Ducted air conditioning 1 car garage, 1 carport accessed by security gates Intercom and security lighting About the complex: The property has an onsite lap pool, large BBQ area and gardens at the other end of the complex. This townhouse sits on the corner, facing privately away from the units and townhouse in the complex adding to the private and peace of this environment. Admin: $3,049.28 per annum Sinking: $1,665.72 per annum About the location: Ascot is Brisbane's most desirable suburb. The inner-city suburb boasts one of Brisbane's favourite dining and cafe streets, Eagle Farm and Doomben Racecourses, walk to train and multiple bus routes. The perfect place for retirees, downsizers, or someone looking for an inner-city private sanctuary. Properties like this are very rare offering the gardens, block size, pool, and a stunning renovation ready to move in and enjoy. Come and see for yourself, we look forward to showing you through the home. Proudly presented by Jake Dwyer Principal People Estate Agents 0423 733 882 *Disclaimer: Whilst we try to provide the most accurate information to our clients, People Estate Agents ask all buyers to make their own enquiries on the accuracy of the information, and accept no responsibility for in correct information.




