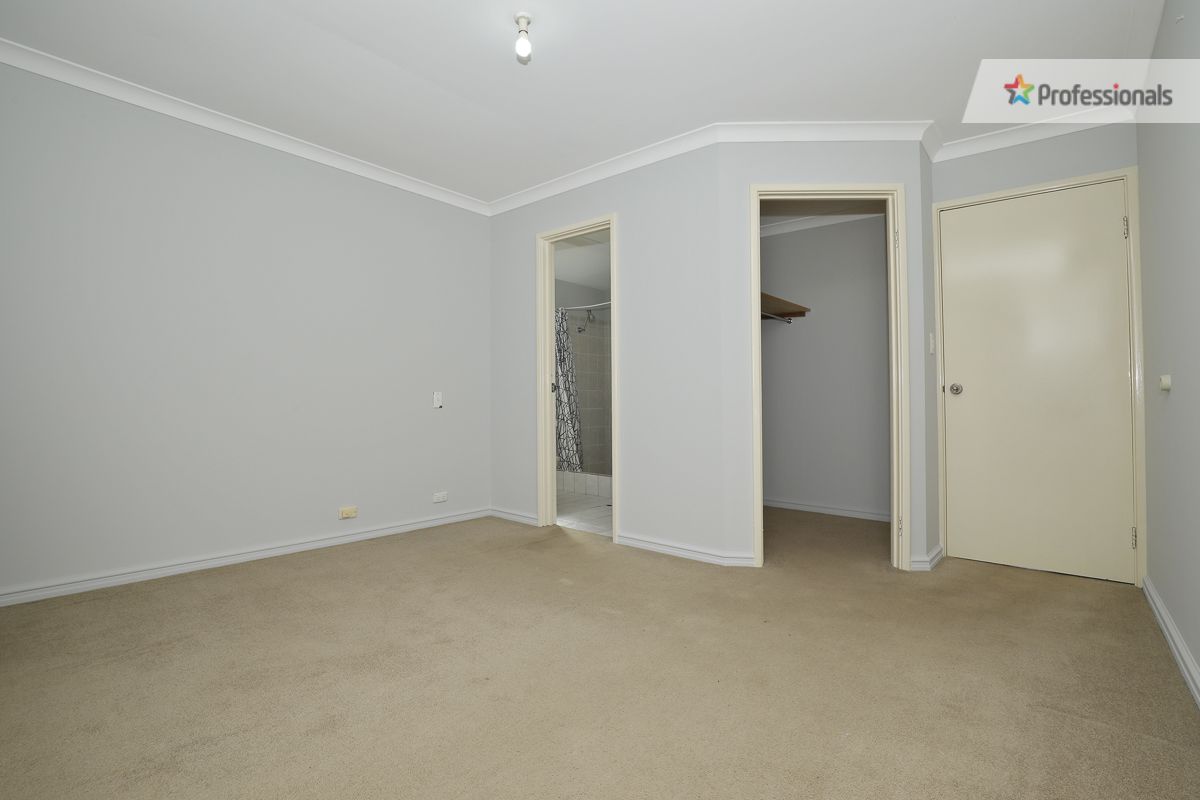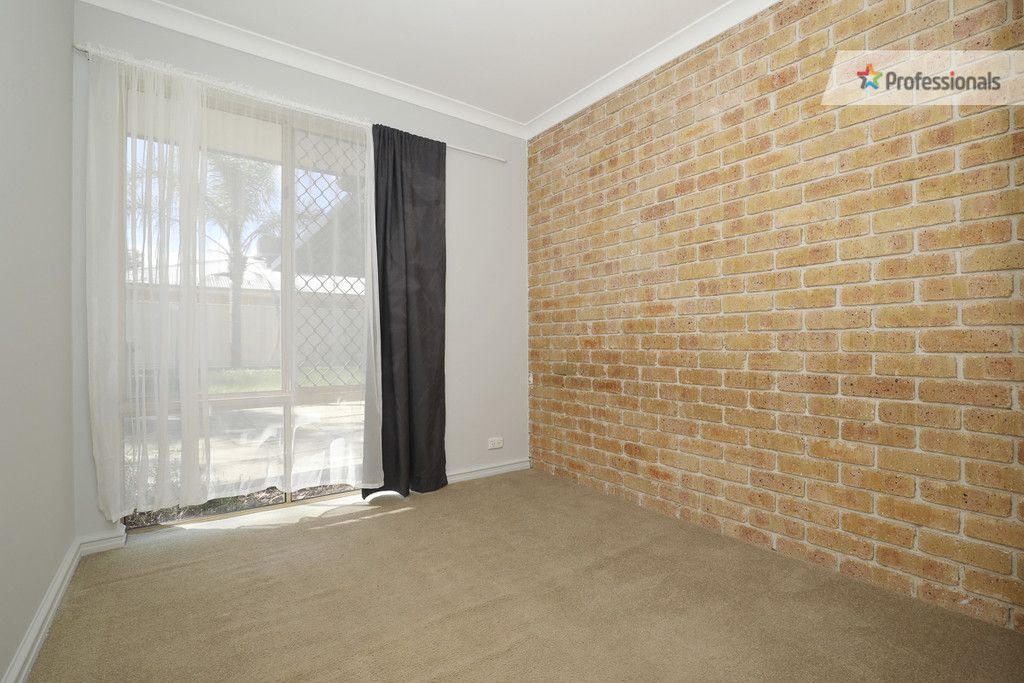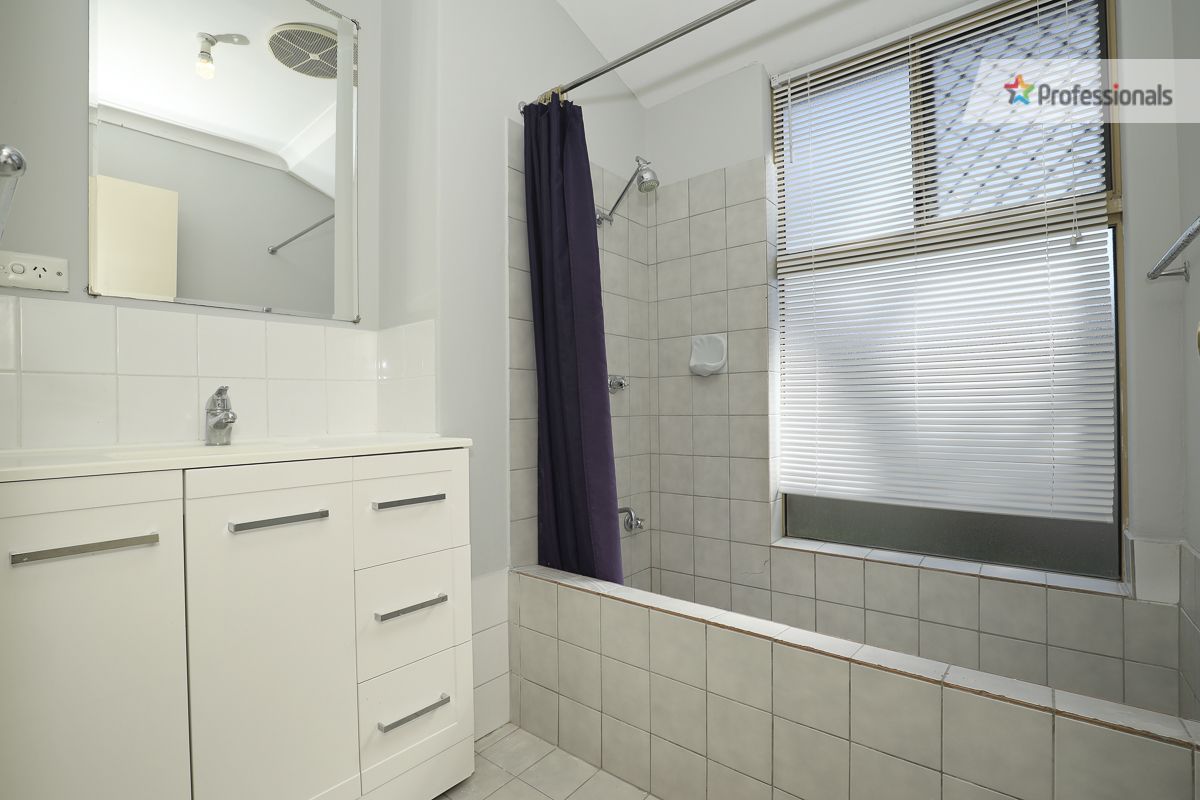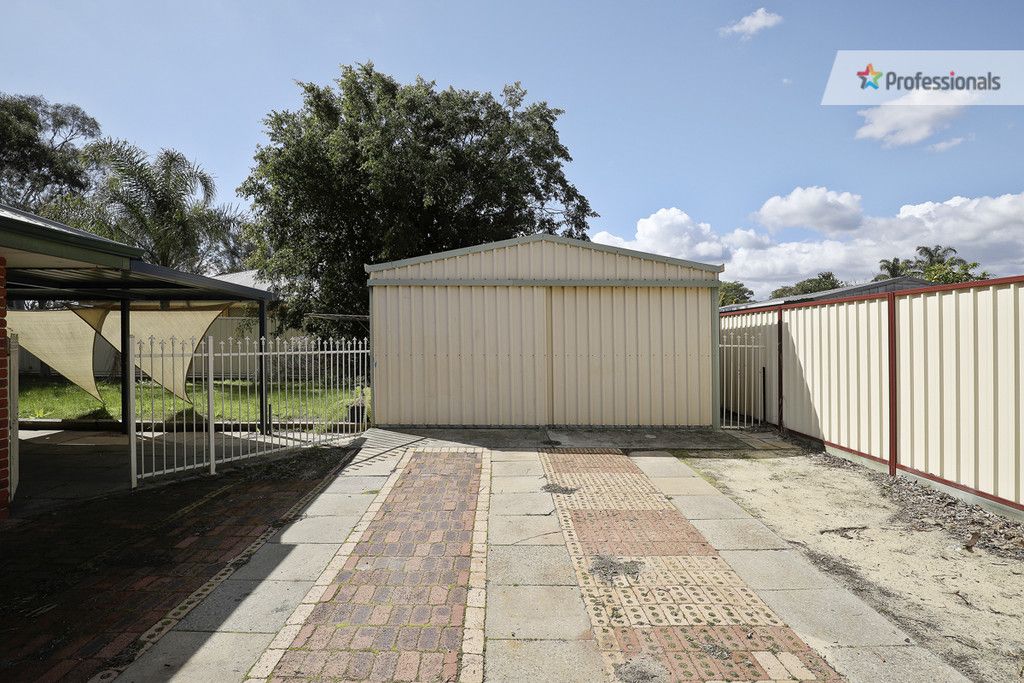Price unavailable
Price unavailable1 Patterson Drive, Middle Swan WA 6056
•
Property was sold on 12 October 2020.
Sold on 12 October 2020.
4 beds
2 baths
2 cars
House
722m²
4
2
2
•
House
722m²
Designed with families in mind, this property offers a haven for children to play and grow.
Perfect for hosting memorable gatherings, this property boasts features tailored for entertaining guests.
Interested in a big shed/workshop!? Then this is the home you will want and need. The dwelling is of a pleasant brick and iron design, constructed in 1990, on a large 722m2 block. Freshly painted walls and ceilings throughout. With a well fenced yard to the rear, the kids and dogs can be kept secure, for piece of mind. Features include; . Step inside to the front lounge that has a tiled floor for easy cleaning, plus a split system air-conditioner, for comfort. . The family/dining area is tiled and has sliding door access to the rear patio. . A well-appointed kitchen with stainless steel gas cooktop and stainless steel electric oven. . The large master bedroom is to the front and is carpeted and air-conditioned with a reverse cycle split system. A walk in robe, plus ensuite that has a separate shower and toilet. . Two of the minor bedrooms have either a built in or robe recess, the fourth would suit as a study or nursery. . The second bathroom has plenty of natural light, with a vanity and a shower over the bath. Security screens are fitted to all the opening windows and doors. The hot-water system is gas. The rear of the home boasts a large patio area for entertaining, a large grassed area, and to top it off a large color-bond shed/workshop is in place. Swan Shire annual rates $1726.00 The home is close to schools, transport, major highways, for easy access to North, South, East and West, including a 20 minute drive to the airport. Only 5 minutes to drive to Midland, with all the shops you can dream of! Come now by appointment or attend the home open, just keep in mind there is a lot of buyer activity at the moment! Ivan Valkoff 0439 030 409 Disclaimer: Whilst every care has been taken in the preparation of this advertisement, accuracy cannot be guaranteed. To the best of our knowledge the information listed is true and accurate, however, may be subject to change without warning at any time and this is often out of our control. Prospective tenants and buyers should make their own enquiries to satisfy themselves on all pertinent matters. Details herein do not constitute any representation by the Owner, the Agent and the Agency and are expressly excluded from any contract.





















