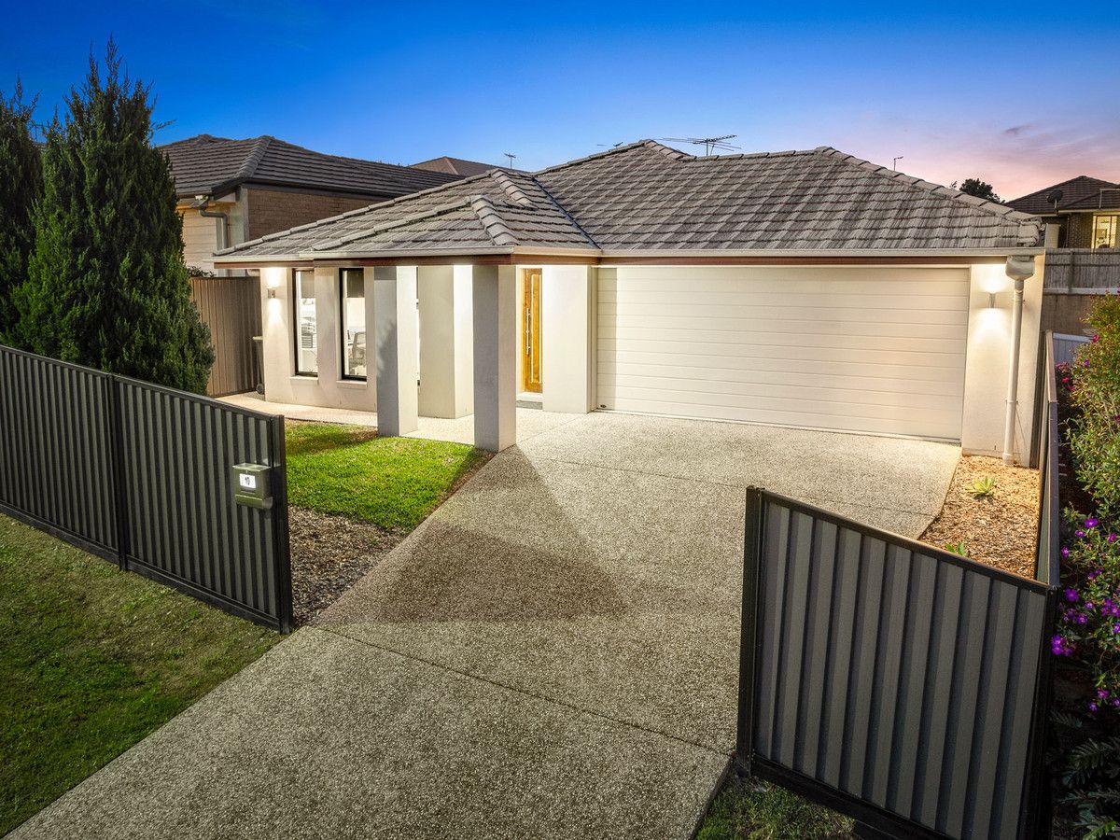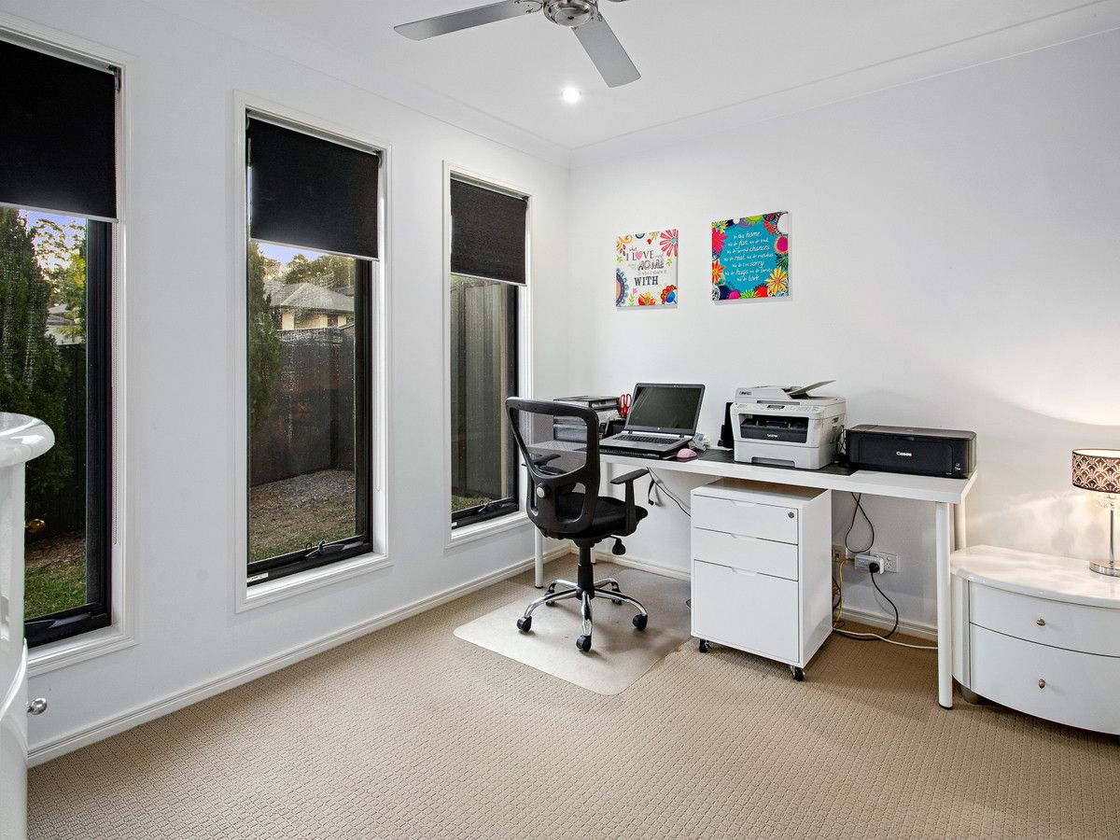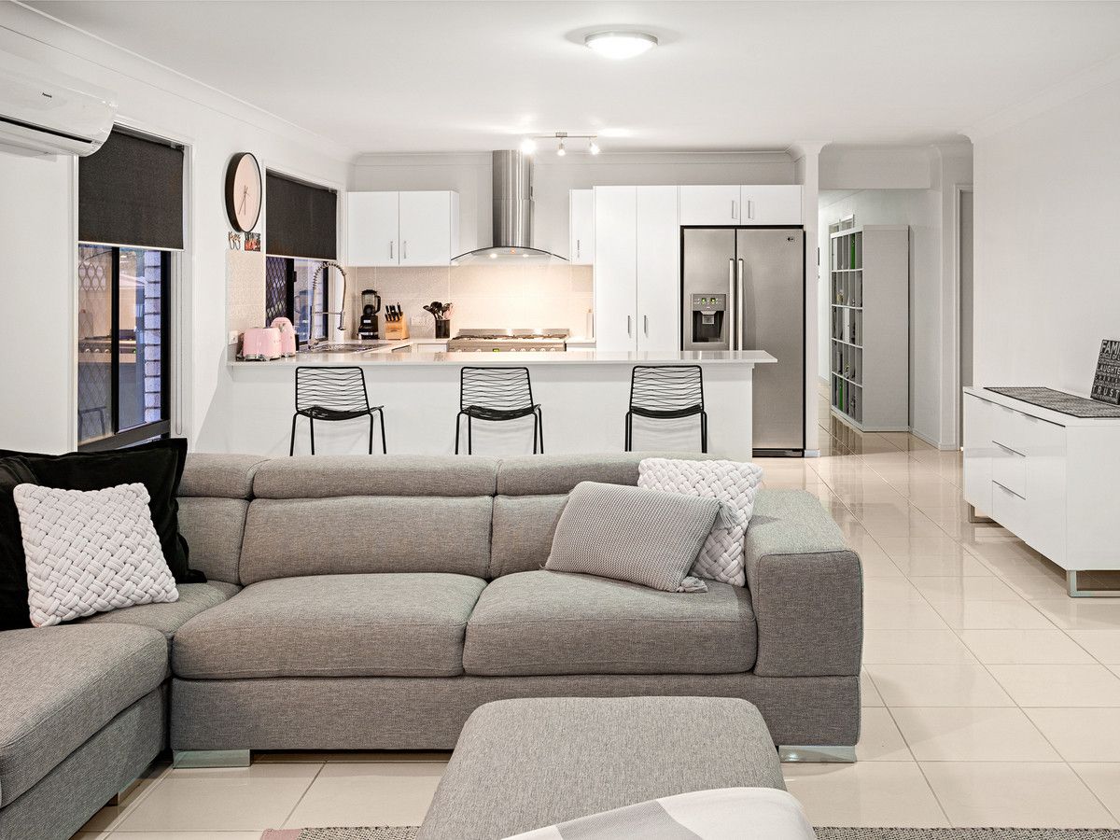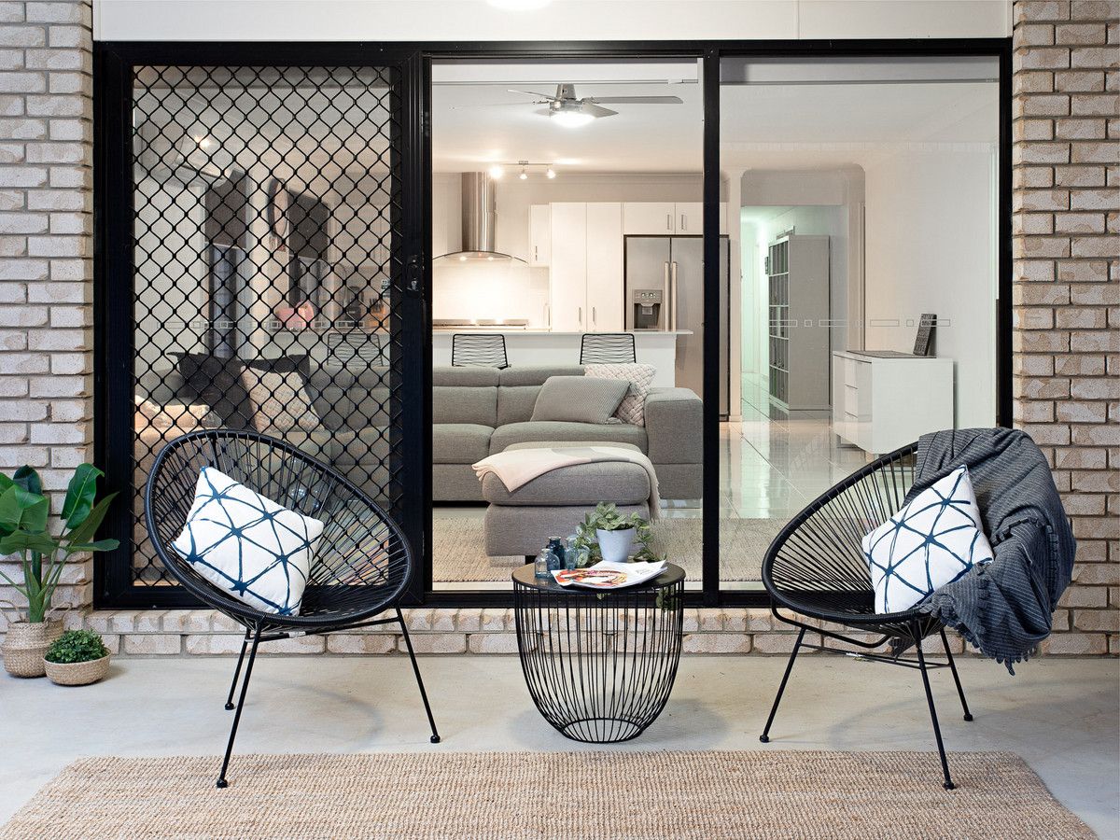Sold for $520,000
Sold for $520,00010 Hume Circuit, Warner QLD 4500
•
Property was sold on 12 November 2019.
Sold on 12 November 2019.
4 beds
2 baths
2 cars
House
375m²
4
2
2
•
House
375m²
Embrace a greener lifestyle with this eco-conscious property, minimizing your environmental footprint.
Perfect for hosting memorable gatherings, this property boasts features tailored for entertaining guests.
This stunning ‘Hallmark’ home has been meticulously maintained and offers a chic modern colour palette and luxurious finishes. Set in a gently elevated position that attracts the light cool breezes, this abode is the perfect investment or ideal opportunity for First Home Buyers and Retirees. As you approach the home, you’ll notice the striking rendered façade – this is certainly a place where you’re be proud to call your own. Open the front door and you’ll first discover the first of the four bedrooms (or study) – this room is currently being utilised as an office and if you want to work from home, what an ambient place it is to work. The remote double lock-up garage is on the other side of the hall and as you continue further into the residence, you’ll wander past the well-positioned formal lounge room and then arrive at the chic designer kitchen that offers smooth Caesar stone bench tops, a gorgeous feature tiled splashback, commercial tapware, a generous built-in pantry, room for a double door fridge with plumbing and a bevy of quality stainless steel appliances including a 5-burner gas cook top and 900mm oven, a canopy range hood, and a Bosch dishwasher. Flowing easily from the kitchen is the spacious air-conditioned open plan living and meals area…and from here, you’ll open the glass sliders and discover the private rear alfresco and delightful no-maintenance courtyard – what a fabulous place to host a sizzling Summer BBQ with your friends. Back inside, you’ll find the master bedroom at the rear of the home and as you’d expect from a home of the calibre, it is well-equipped with a walk-in robe and stylish ensuite offering a 2-Pac vanity, shower and toilet. Bedrooms two and three provide built-in robes and ceiling fans and like the other bedrooms, is garnished with modern roller blinds for your privacy. The main bathroom is also well-planned and like the ensuite, offers a 2-Pac vanity, shower but also a separate bath. There’s a separate toilet and separate laundry with a built-in cupboard for your convenience. Other features include a 3 KW solar system, a 5000-litre water tank that’s plumbed to the laundry and toilet, instant gas hot water, security screens, a Foxtel dish and a fully insulated tiled roof. A full features list includes: • Stunning low-set rendered brick ‘Hallmark’ home • Set in a gently elevated position that attracts the light cool breezes • 4th bedroom (or study) at the front of the home • Remote double lock-up garage • Well-positioned formal lounge room • Chic designer kitchen with smooth Caesar stone bench tops, a gorgeous feature tiled splashback, commercial tapware, a generous built-in pantry, room for a double door fridge with plumbing and a bevy of quality stainless steel appliances including a 5-burner gas cook top and 900mm oven, a canopy range hood, and a Bosch dishwasher • Spacious air-conditioned open plan living and meals area • Private rear alfresco and delightful no-maintenance courtyard – what a fabulous place to host a sizzling Summer BBQ with your friends • Master bedroom with a walk-in robe and stylish ensuite offering a 2-Pac vanity, shower and toilet • Bedrooms two and three provide built-in robes and ceiling fans • Roller blinds throughout • Main bathroom offers a 2-Pac vanity, shower and a separate bath • Separate toilet • Separate laundry with a built-in cupboard • 3 KW solar system • 5000 litre water tank that’s plumbed to the laundry and toilet • Instant gas hot water • Security screens • Foxtel dish • Fully insulated tiled roof This home is surprisingly large and is truly as immaculate as you could ever find – make sure you inspect! ‘The Michael Spillane Team’ is best contacted on 0414 249 947 to answer your questions.





















