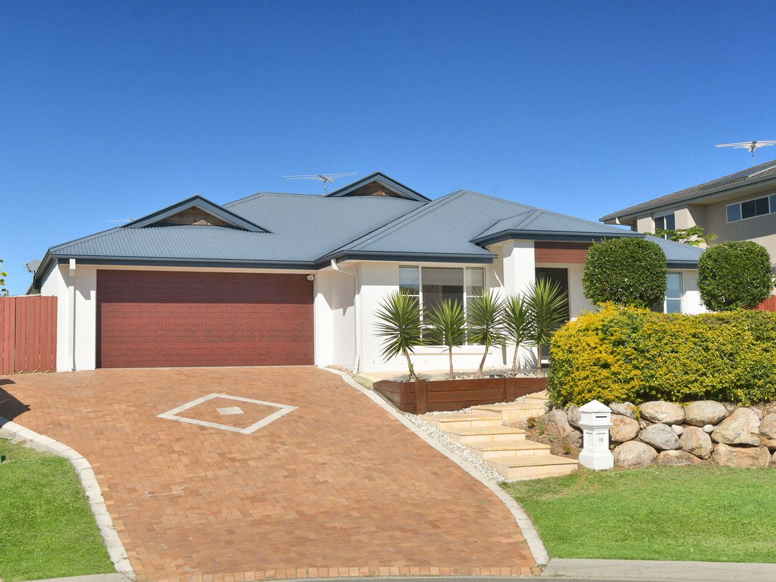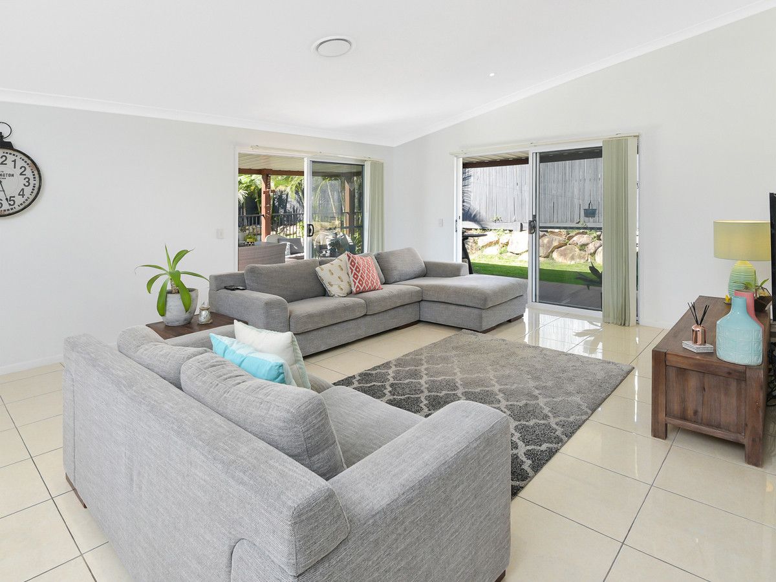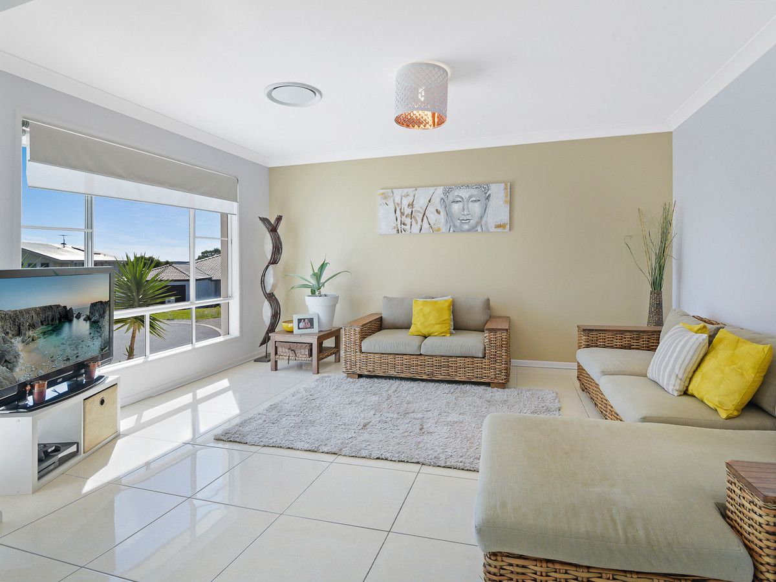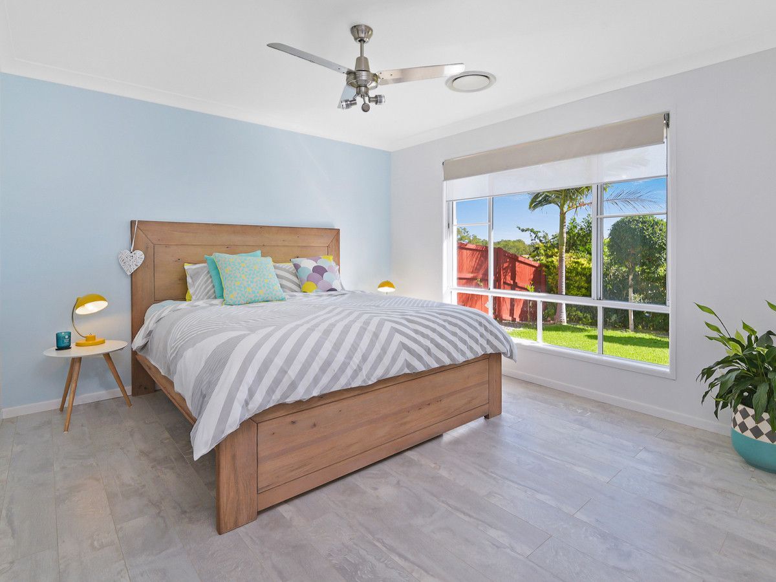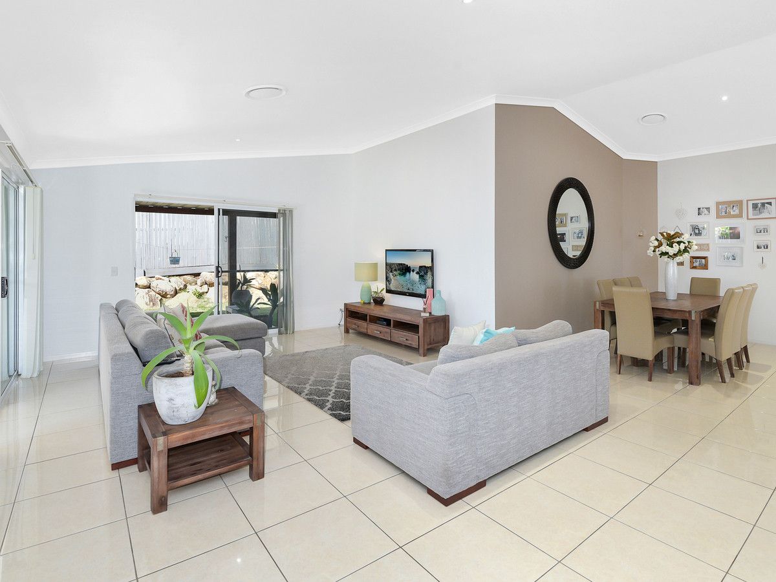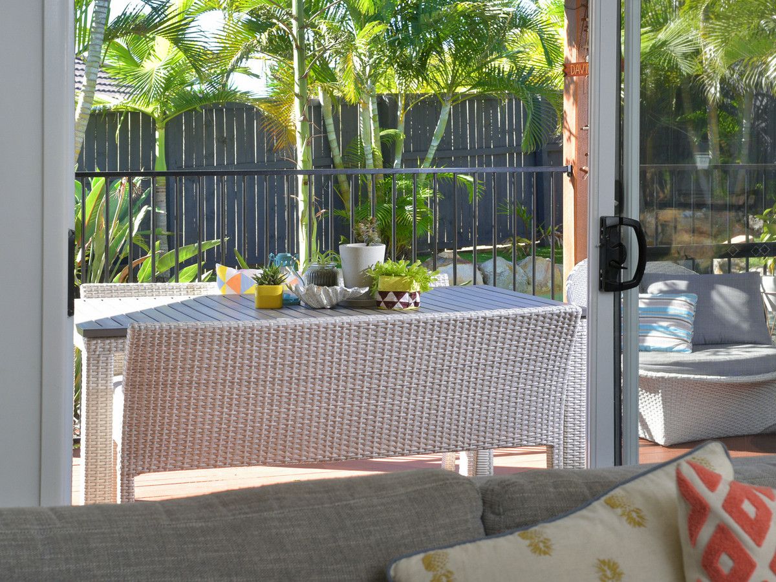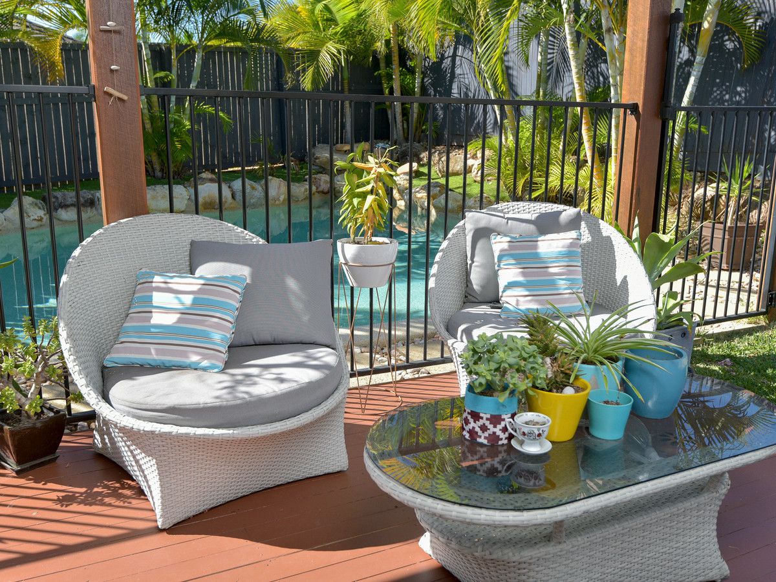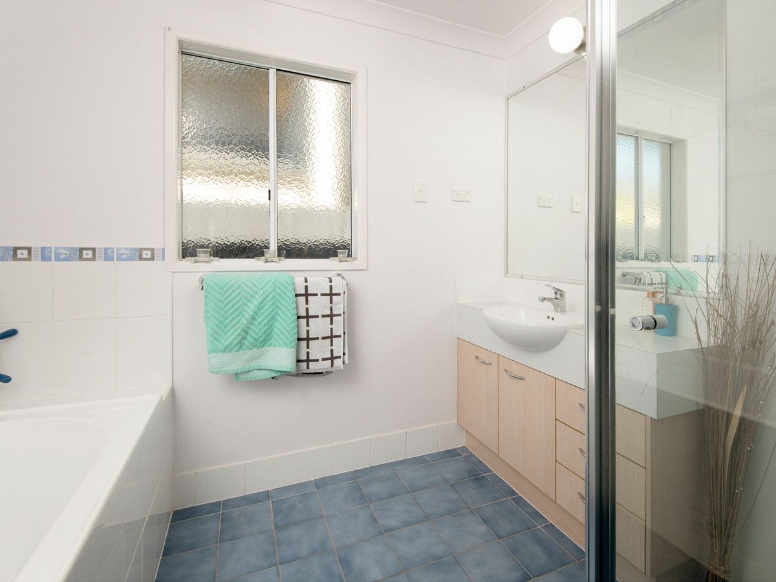Sold for $545,000
Sold for $545,00010 Lukla Court, Warner QLD 4500
•
Property was sold on 5 December 2019.
Sold on 5 December 2019.
4 beds
2 baths
2 cars
House
602m²
4
2
2
•
House
602m²
Designed with families in mind, this property offers a haven for children to play and grow.
Perfect for hosting memorable gatherings, this property boasts features tailored for entertaining guests.
Nestled at the top of a quiet cul-de-sac and boasting superb elevation with mountain views, this home offers sensational value for money for those that require something stylish and for those that love to entertain. As you arrive home, you first notice the enticing street presence as you’re greeted by beautifully manicured hedges and gardens. Upon entering the home, you’ll be delighted by the ducted air-conditioning, glossy tiles, lofty high ceilings and neutral colours throughout (not to mention the overall immaculate condition). The layout is very functional, and you’ll love the spacious formal lounge at the front of the home as well as the monstrous open plan living and meals area with fantastic separation – plenty of options for all the family. The kitchen is large and functional – a tasteful enmeshment of laminate bench tops, breakfast bar, tiled splashback, walk-in pantry and a bevy of stainless-steel appliances that includes an oven, electric cooktop, range hood, room for a double door refrigerator and dishwasher. There are 4 spacious bedrooms which are all very generous. Three of which offering built-in robes, whilst the master suite is lavishly appointed with a walk-in robe and stylish ensuite. Head outdoors through glass sliders at the rear to arrive at the expansive timber decked entertaining area overlooking the sparkling in-ground swimming pool with mature tropical surrounds and plenty of usable grassy area for kids and pets to play - you will surely be playing host to every Summer BBQ from now on! Extra Features? Check. You have a beautifully appointed main bathroom with a separate shower and bath, a separate laundry, easy side access with room for a trailer or boat, remote double lock-up garage, garden shed and plenty of other storage options. Within walking distance to the Warner Marketplace’ shopping centre, public transport and within minutes from a variety of local schools, this is the perfect environment for raising a family. Priced very competitively given the size and quality, this gorgeous family abode won’t last long! A full list of features includes: * Beautifully manicured 602m2 block * Tiled floors, carpet and lofty high ceilings throughout * Ducted and zoned air-conditioning * Enormous open plan living and meals area * Separate formal lounge room * Modern open plan kitchen with laminate bench tops, breakfast bar, tiled splashback, walk- in pantry and a bevy of stainless-steel appliances that includes an oven, electric cooktop, range hood, room for a double door refrigerator and dishwasher * Spacious master bedroom with walk-in robe and stylish ensuite * Bedrooms 2, 3 & 4 are all generous in size with built-in robes * Main bathroom with separate shower and bath * Wrap-around timber decked entertaining area * Sparkling in-ground swimming pool with mature tropical surrounds * Spacious grassy yard with manicured turf * Garden shed * Easy side access with room for a boat or trailer * Large internal separate laundry * Plenty of storage throughout * Colorbond roof with insulation * Remote double lock-up garage * NBN ready * Only minutes to local schools, shopping centres & public transport This gorgeous home will tick all of your family's boxes and with its’ convenient location, spacious entertaining areas and lavish finishes, it should be prominent on your 'must see' list. Don’t delay – the market is well and truly on the move so act fast to secure your new home today! ‘The Michael Spillane Team’ is best contacted on 0414 249 947 to answer your questions and arrange your private inspections.


