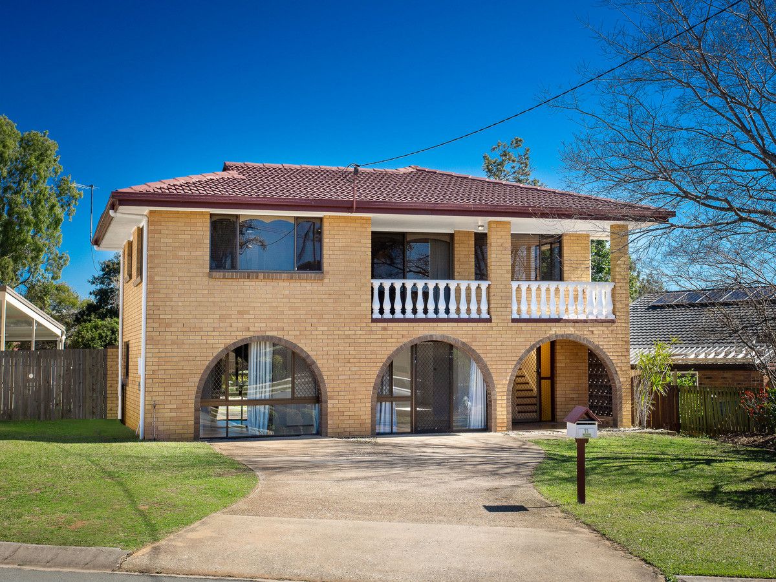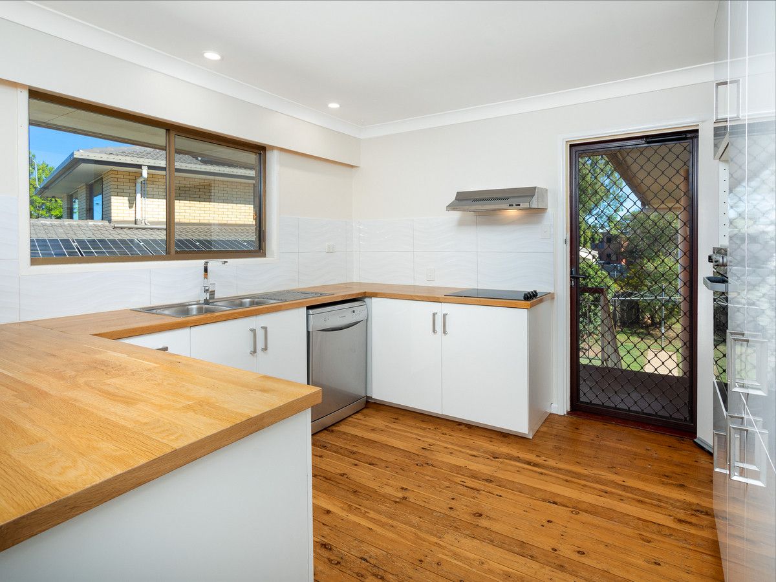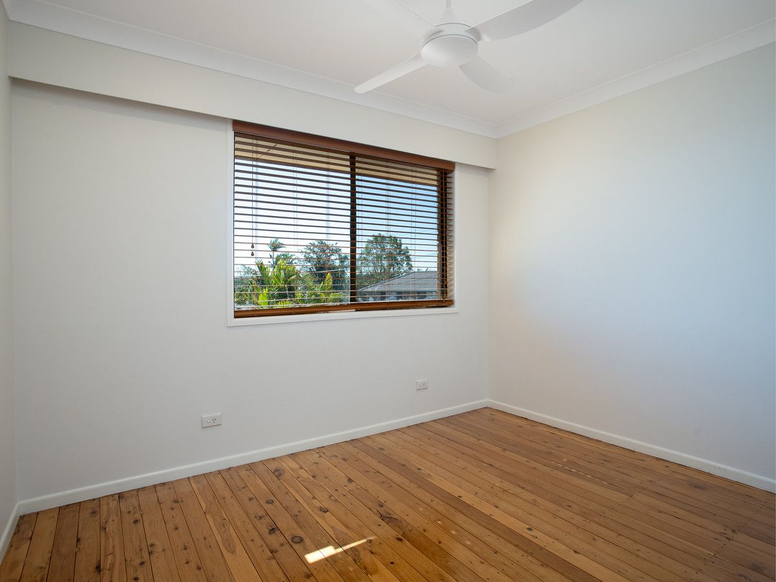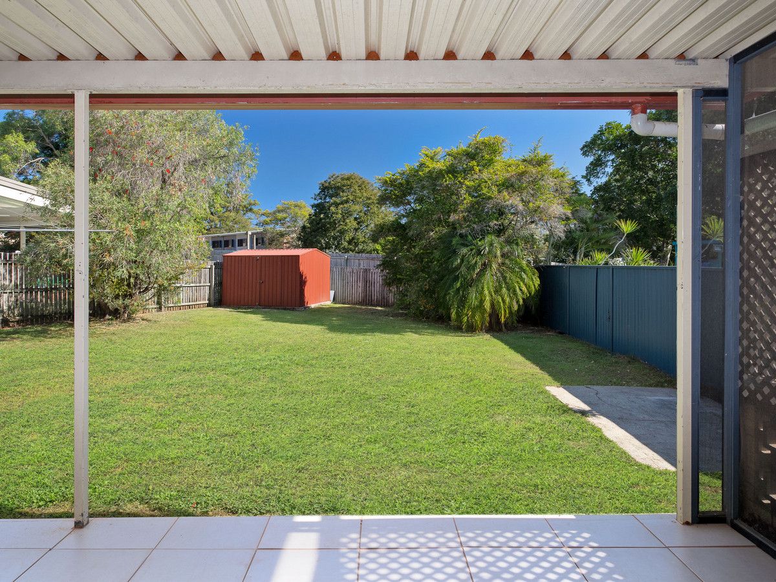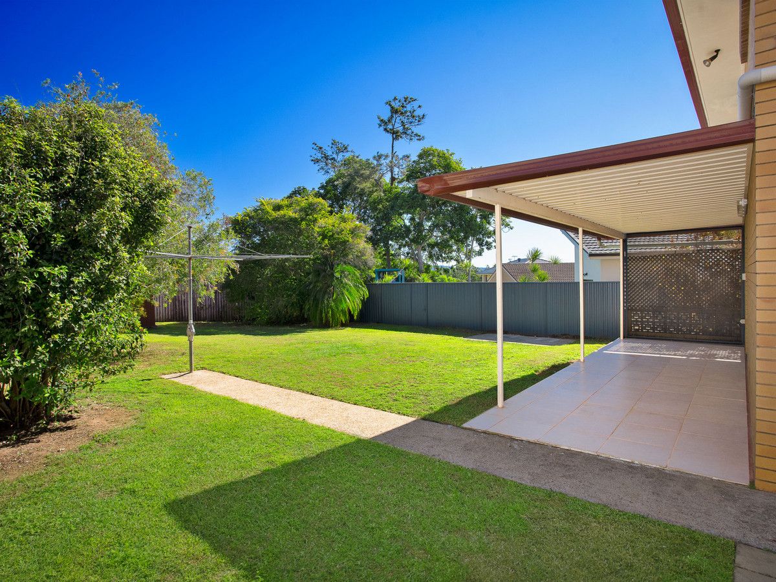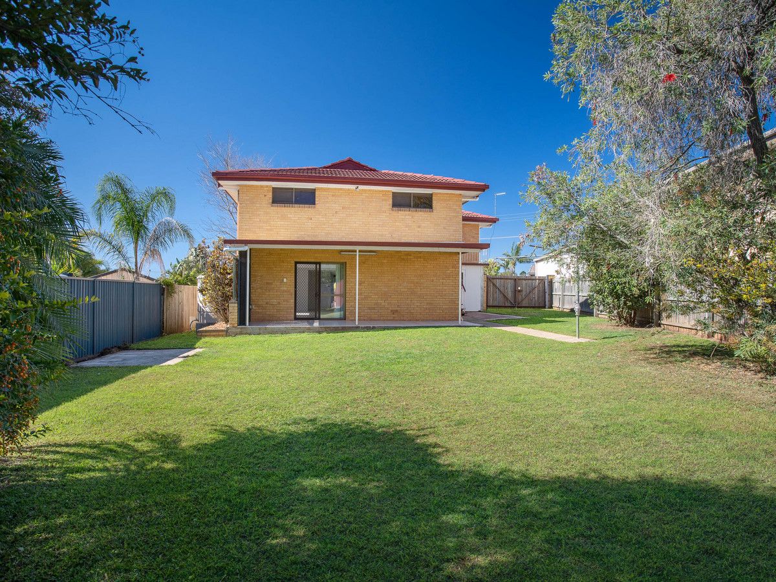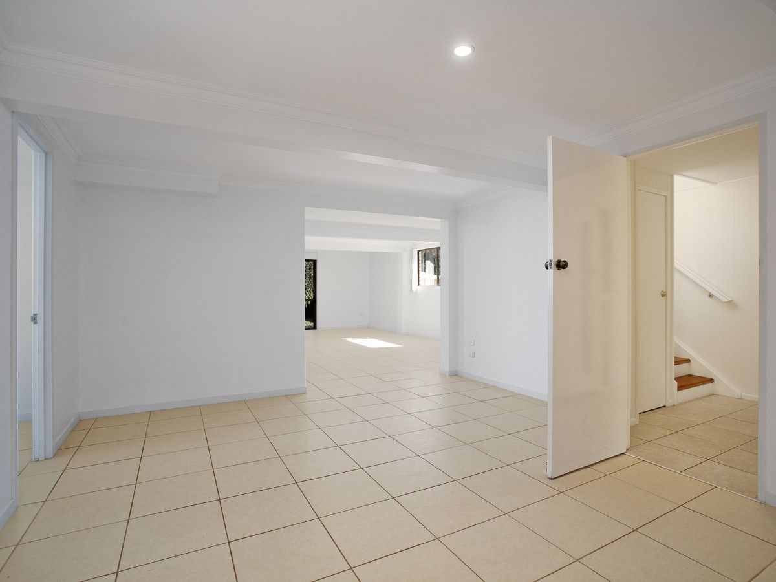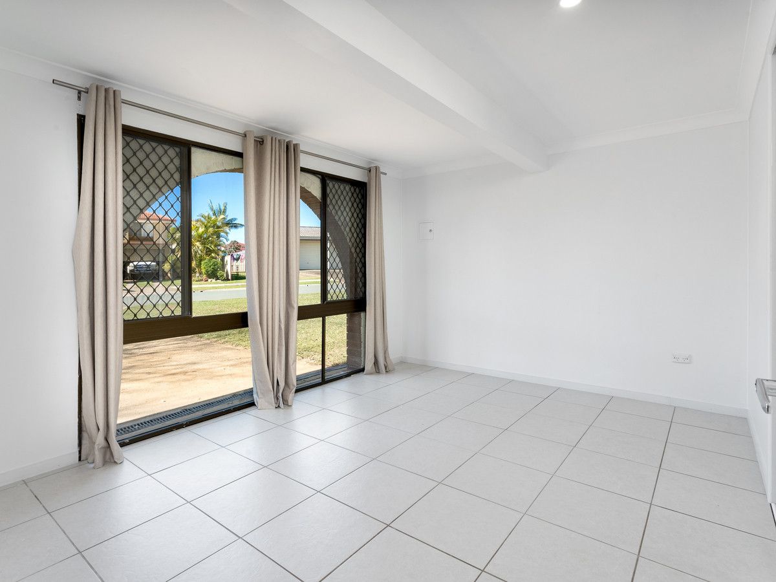Sold for $510,000
Sold for $510,00011 Cadiz Street, Bray Park QLD 4500
•
Property was sold on 19 November 2020.
Sold on 19 November 2020.
3 beds
2 baths
House
687m²
3
2
•
House
687m²
Designed with families in mind, this property offers a haven for children to play and grow.
Perfect for hosting memorable gatherings, this property boasts features tailored for entertaining guests.
Property Features
If you have the need for a separate dual living option and don't want to break the budget…and you don't want to spend the next 2 years of your life renovating, then this home may very well be an ideal choice for you. Situated on a generous 687m2 allotment in a quiet leafy street, this sturdy high-set brick abode offers plenty of value for money and is bound to appeal to a wide range of discerning buyers. You'll head into Cadiz Street and realize just how close you are to so many amenities – trains, buses, numerous public and private schools, a plethora of shopping options, parks, arterial roads…you name it and it's all so very handy. Open the front door and head up the internal stairs to discover the spacious lounge and dining room that opens out to the delightful front balcony – the perfect pace to enjoy a morning coffee before work. Back inside the gorgeous modern kitchen is bound to impress you in spades. Offering solid timber counter-tops, a chic tiled splash back, 2-Pac cabinetry and an array of appliances that include an electric cook top, a stainless steel oven and a stainless steel range hood, it's easy to see yourself cooking up a storm in this fabulous space. The stunning polished timber floors lead you down the hallway to the three bedrooms that all occupy the upper level – all with built-in robes and ceiling fans. You'll be blown away with the opulent main bathroom that features a free-standing bath, floor-to-ceiling tiles, a semi-frameless vanity and a 2-Pac vanity…and there's a separate toilet. Head down the external steps that run from the rear deck or the internal stairs to find the brilliantly designed separate dual living alternative on the lower level. Whilst it's not quite legal height, this set-up is perfect for elderly parents, welcomed guests, teenagers or kids that have just moved back home to save some money. Offering its' own separate entrance into the rumpus room, there's an enormous amount of space down here and also includes two separate rooms with built-in robes (currently used as bedrooms), a separate bathroom (with a shower, toilet, vanity and extra cupboard) and a full kitchen that's equipped with an electric stove and oven, a sink, a tiled splash back and a stainless steel range hood. There's a rear pergola that opens out into the huge grassy yard that's large enough to install a pool and with an easy side access, you could also build a large shed if the need arises. A full features list includes: • Generous 687m2 allotment in a quiet leafy street • Sturdy high-set brick abode with a fabulous 'dual living' option • So close to so many amenities – trains, buses, numerous public and private schools, a plethora of shopping options, parks, arterial roads…you name it! • Internal stairs and rear stairs from the deck • Upstairs spacious lounge and dining room • Delightful front balcony • Gorgeous modern kitchen with solid timber counter-tops, a chic tiled splash back, 2-Pac cabinetry and an array of appliances that include an electric cook top, a stainless steel oven and a stainless steel range hood • Stunning polished timber floors • LED lights • 2 x linen cupboards • Three bedrooms on the upper level - all with built-in robes and ceiling fans • Opulent main bathroom that features a free-standing bath, floor-to-ceiling tiles, a semi-frameless vanity and a 2-Pac vanity • Separate toilet • Downstairs area is not quite legal height but is perfect for elderly parents, welcomed guests, teenagers or kids that have just moved back home to save some money • Separate entrance into the rumpus room • Two separate rooms with built-in robes (currently used as bedrooms) • Separate bathroom with a shower, toilet, vanity and extra cupboard • Full kitchen downstairs that's equipped with an electric stove and oven, a sink, a tiled splash back and a stainless steel range hood • Large rear pergola ideal for entertaining • Huge grassy yard that's large enough to install a pool • Easy side access means that you could build a large shed if the need arises • Garden shed on a concrete slab • Water tank • Tiled roof Homes with a true 'dual living' option are always popular with buyers…and especially in the current market where many properties are selling fast – Be Quick! 'The Michael Spillane Team' is best contacted on 0414 249 947 to answer your questions.


