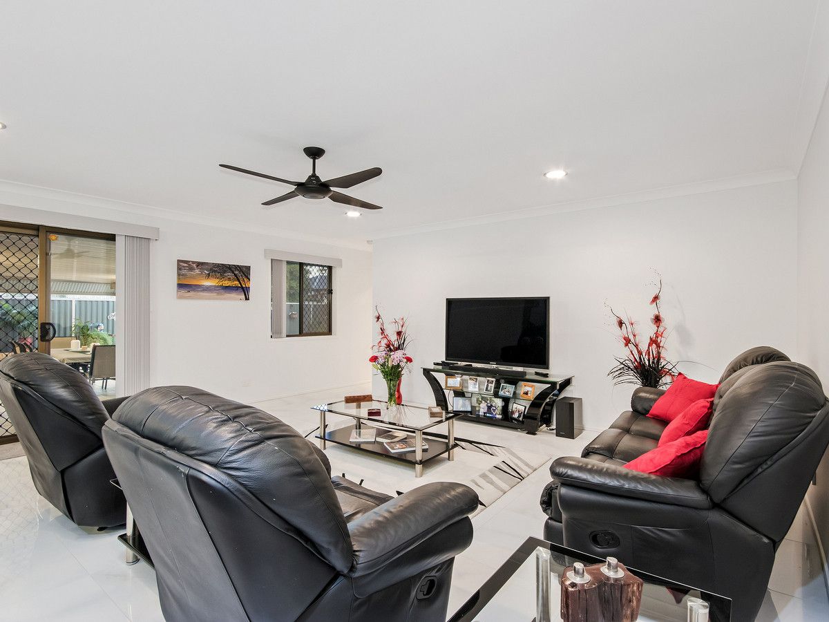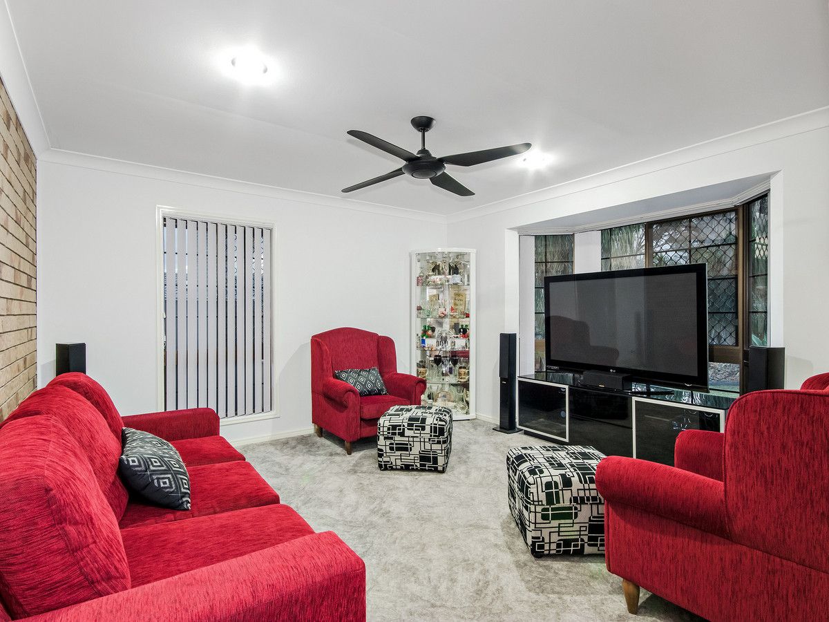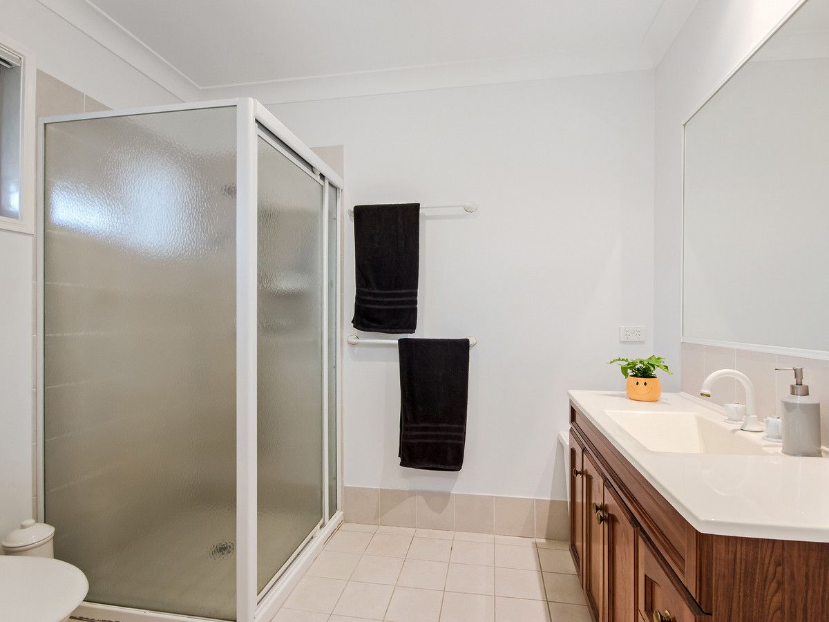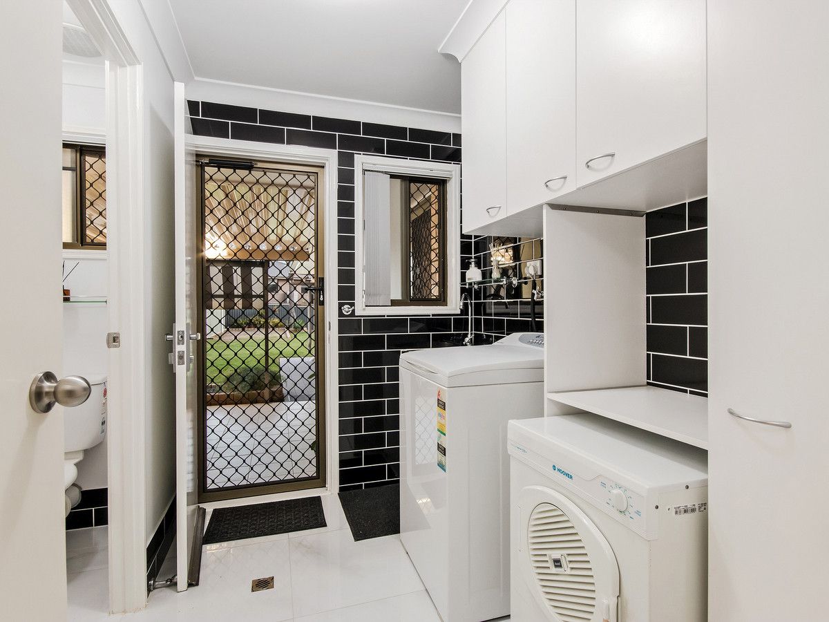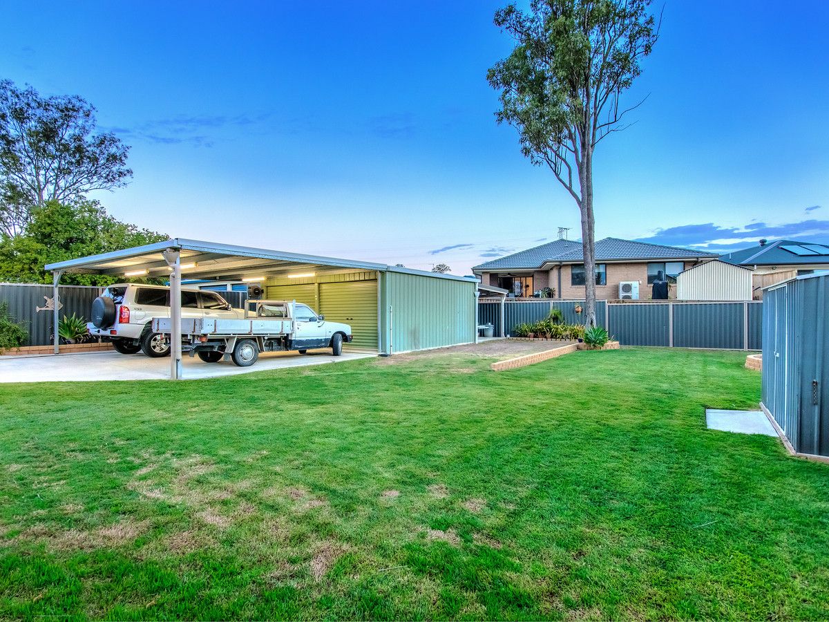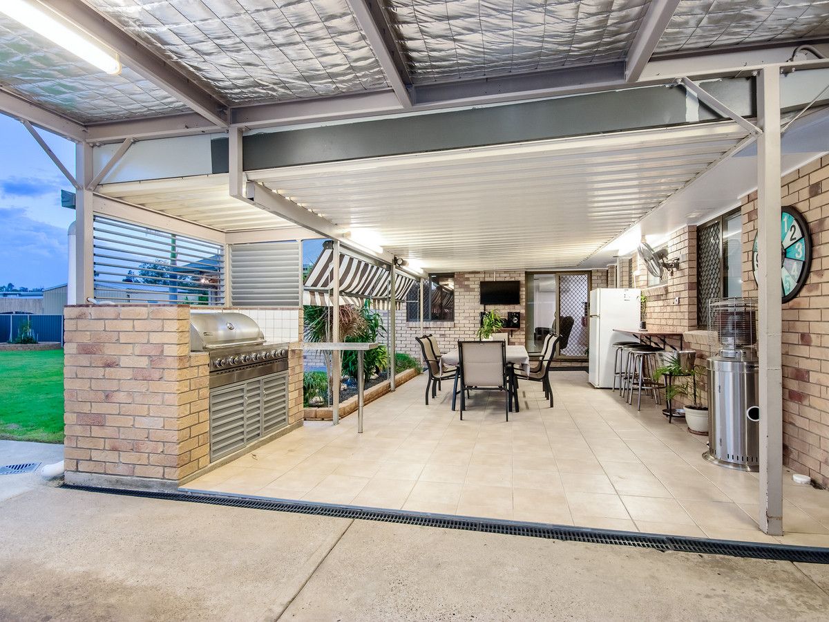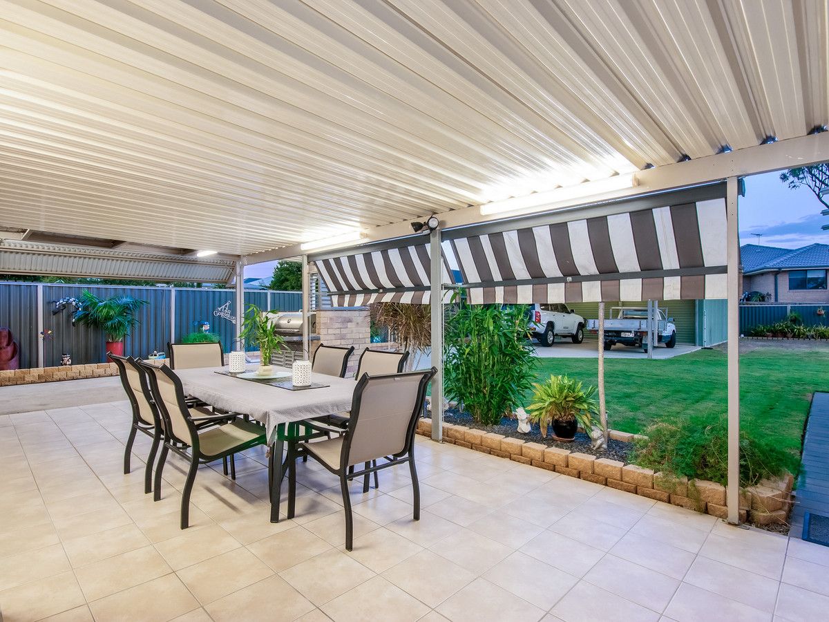Sold for $517,500
Sold for $517,50011 Scotts Road, Ripley QLD 4306
•
Property was sold on 4 October 2019.
Sold on 4 October 2019.
4 beds
2 baths
7 cars
House
1072m²
4
2
7
•
House
1072m²
Perfect for hosting memorable gatherings, this property boasts features tailored for entertaining guests.
Designed with families in mind, this property offers a haven for children to play and grow.
Embrace a greener lifestyle with this eco-conscious property, minimizing your environmental footprint.
Finally I hear you cry! A beautifully renovated and ready to move in family home that is located on fully fenced ¼ acre (1076m2) block in the tightly held Ripley Township. This stunning home has easy rear yard access and the space to park the biggest caravan or boat and build your dream pool. This is a dream come true for anyone needing rear yard access to park a caravan or boat or those wanting sheds and carports for their toy collection. This stylish and air conditioned four bedroom with ensuite family home is not only fully loaded with every modern convenience you could hope for but it is absolutely immaculately presented. It has a large and gorgeous new $25,000 kitchen that comes complete with loads of bench and cupboard space, full soft close drawers and cupboards, a stunning black brick bond tile splash back as well as a 5 burner gas cooktop, electric oven and an integrated convection microwave and Bosch dishwasher. This is your dream kitchen! This stunning kitchen is not only centrally positioned between the totally separate formal lounge and the air conditioned dining and family rooms that boast the most magnificent new rectified edge polished porcelain tiles but it also overlooks the huge and entertainment ready 7.2m x 4.0m pergola. This incredible entertainers pergola is also fully tiled and has privacy blinds, a bar bench and entertainment bench where you can have a stereo and TV above but it also has the most amazing built-in BBQ complete with adjustable shutters, prep bench and wok burner. There is an adjoining fully insulated remote controlled double tandem carport attached to this amazing pergola so you have enough covered space to host the largest party. Both of these amazing spaces overlook the manicured and fully landscaped yard and gardens and the perfect spot to build your dream in-ground swimming pool for the kids. A full concrete driveway extends from the very front of the home right through the tandem carport and through to the rear yard which is fully fenced with near new 6 foot colour bond fencing where you will find your dream carport and shed set up to park your prized car collection, trailer, jet ski, caravan and boat. The first carport is a 6m x 6m carport with four external flouros so you can tinker with your toys at night. This carport is attached to a fully powered 6 metre x 6 metre Titan style shed that is on its own circuit and comes complete with two 15 amp power points and a built-in industrial air compressor for all your air tools. At the rear of the shed you'll find another 6 metre x 3 metre carport where you can park another car, trailer, camper trailer or use as a garden prep area or an equipment/stock storage area for all you tradies. There is also another waterproofed 3 metre x 3 metre ventilated garden shed which has an adjoining large water tank and pump that allows you to water plants and lawns at the rear of the home as well as an additional tap in the front yard of the home. Added bonus extras to the home include but are not limited to a Solartube Skylite in the dining room as well as full insulation and window tinting to the home. There are paths all the way around the home for your convenience, there is a brand new 250 litre Rheem off peak electric hot water system and a 3.5 kW solar system to help you keep your electricity bills down. Inside the home there are four bedrooms and two bathrooms including a large and stylish ensuite to the master bedroom. However, the exciting part is that home has been configured in two totally separate wings with the fully air conditioned oversized master bedroom, ensuite and walk-in robe at the rear of the home and the other three bedrooms, main bathroom and renovated laundry at the front of the home. The three good sized bedrooms at the front of the home all have built-in robes, fans, full security and TV points. There is a separate new toilet and a laundry with beautiful built-in cabinetry and tilework that matches the kitchen with direct access to the rear yard and covered entertainment area. The home is positioned in the original Ripley Township where there are large and rare ¼ acre blocks that are often sought and rarely sold. This home is also only a short distance from all the brand new infrastructure associated with the new Ripley Township including Coles Supermarket and associated specialty stores and the new Ripley Waterpark. This home would be perfect for either house proud owner occupiers or savvy investors as it has been rent appraised at $480 per week. The home is situated in ever popular Ripley and is surrounded by other quality homes and is within easy distance of bus transport and the Winston Glades Shopping Centre. It is just a short drive to the Amberley District (Yamanto) Primary School, Yamanto Shopping Centre and Cunningham Highway for Brisbane commuters or those wanting to catch the electric rail at Dinmore. If you are tired of looking at poorly presented, over-priced family homes that are located in undesirable locations then you must inspect this picture perfect family home that is located in one of Ipswich's most sought after suburbs. I promise you that if you miss this one you will kick yourself! There is literally nothing to do but move in, unpack and create your own dream lifestyle. Be quick or this one will be gone! Most importantly, there is one last reason to secure this beautifully presented and feature packed family home. You can have it all for offers over $499,000! Listing agent: Steve Athanates Don't be disappointed, call me now - I'm waiting for your call. NGU Real Estate Ipswich - with Offices at Brassall, Ripley, Karalee, Greater Springfield and Toowoomba – Our Five (5) Great Locations Means We've got Ipswich and its Surrounds Covered! Results Speak Louder Than Words (Every precaution has been taken to establish accuracy of the above information but does not constitute any representation by the vendor or the agent.) Disclaimer: NGU Real Estate Ipswich has taken all reasonable steps to ensure that the information in this advertisement is true and correct but accept no responsibility and disclaim all liability in respect to any errors, omissions, inaccuracies or misstatements contained. Prospective purchasers should make their own inquiries to verify the information contained in this advertisement.








