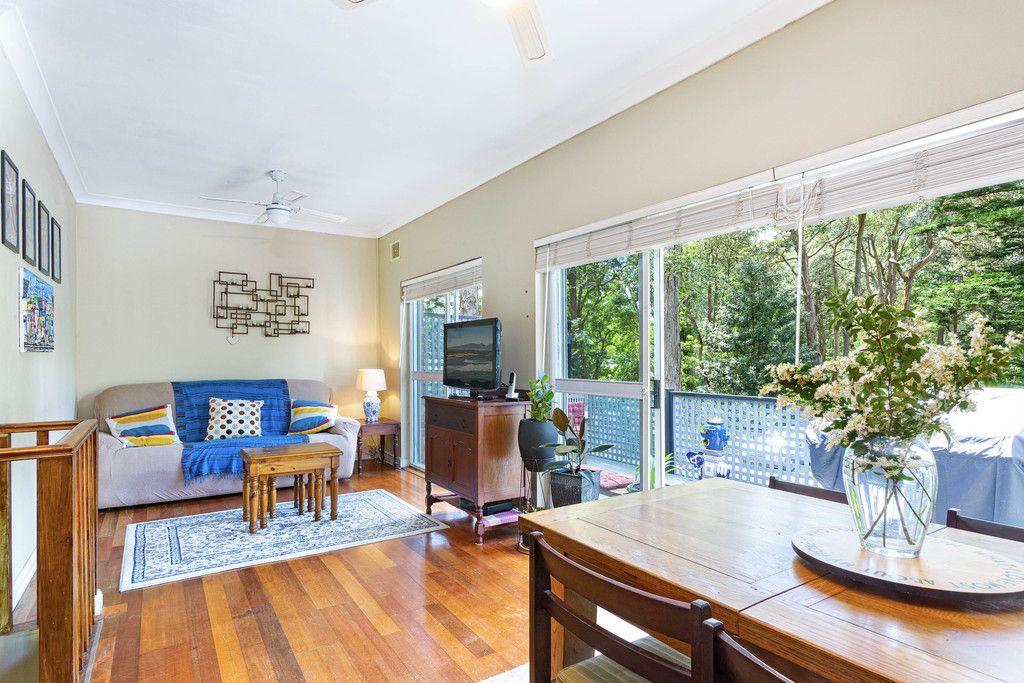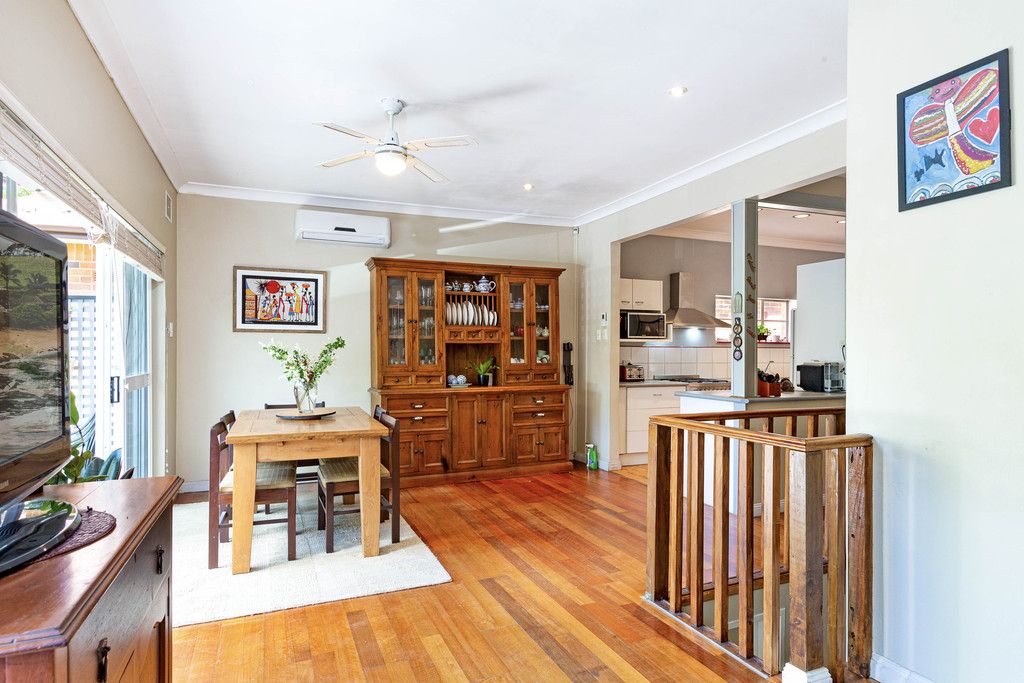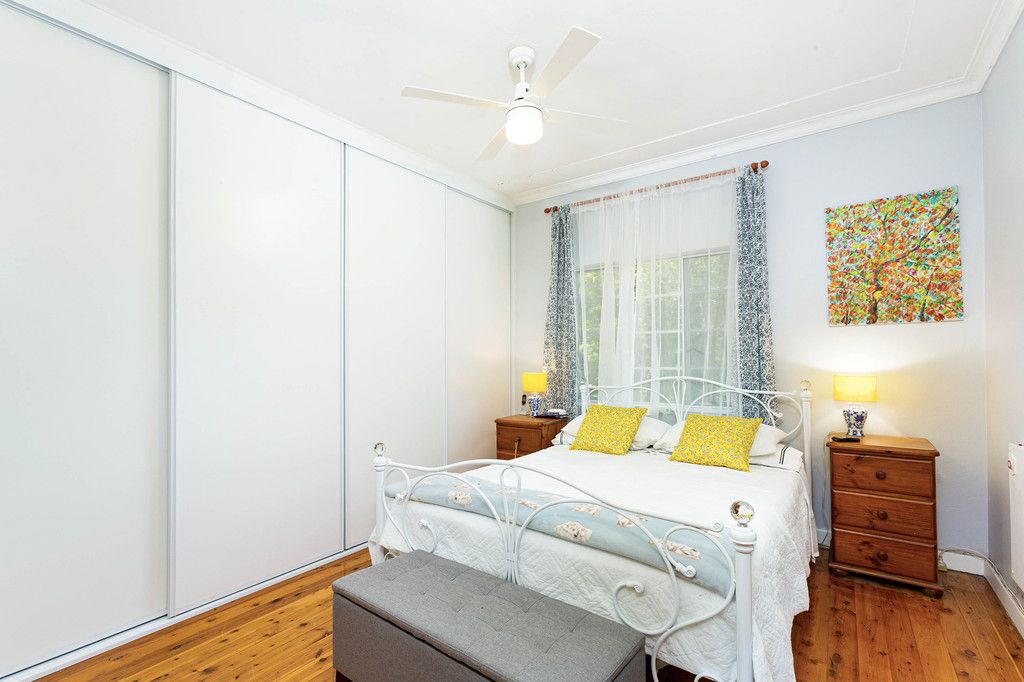Price unavailable
Price unavailable114 Ryde Road, Pymble NSW 2073
•
Property was sold on 4 June 2020.
Sold on 4 June 2020.
4 beds
2 baths
4 cars
House
765m²
4
2
4
•
House
765m²
Perfect for hosting memorable gatherings, this property boasts features tailored for entertaining guests.
Modernised and extended over the years, this full brick 1930s character home offers flexible family lifestyle with further potential (STCA) on the 765.1sqm block. An ideal entry into this popular suburb or expansion space for the growing or extended family, the two-storey layout offers the option of self-contained lower level living plus the opportunity to build a granny flat. Conveniently located for work and leisure, it's just 5 minutes to Gordon shops, cafes and rail, close to schools and golf club and with easy access to Macquarie University and North Shore business & technology centres. Traditional lounge/dining with corniced ceilings & original fireplace Casual living/dining flows to wide covered entertaining deck Modern galley-style kitchen with SS gas range and dishwasher Four double bedrooms, 3 with BIRs, one with integrated pull-down bed Two garden-level bedrooms with patio doors to covered terrace Original main bathroom with bath, fully-tiled lower level 2nd bathroom Polished timber floors, RC/AC, gas bayonet heating, alarm system Attractive leafy outlook across adjacent National Park to rear Level rear garden with shed. Extensive off-street parking Architect-designed concept plans for 2 bed 60sqm granny flat 2km to Gordon village shops, cafes, supermarket, services & rail Gordon West Public School & Turramurra High School catchment Convenient to many of the North Shore's top private schools Buses at door, direct road access to Chatswood, Ryde & North













