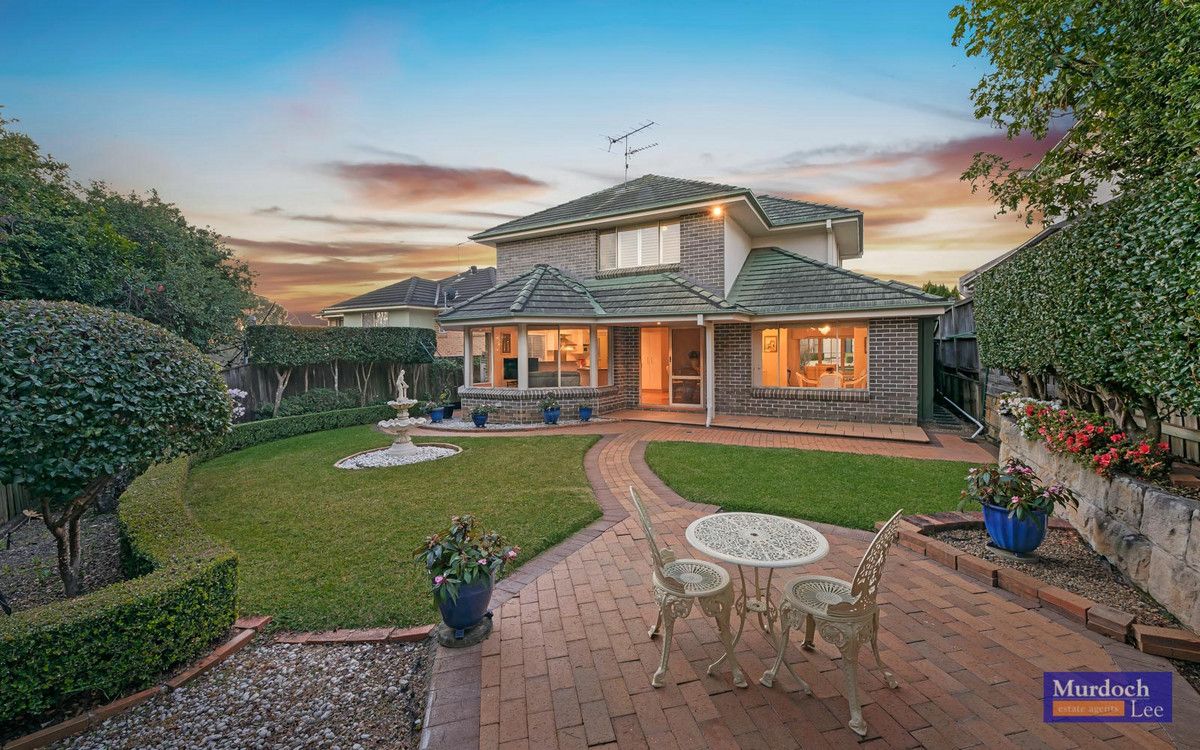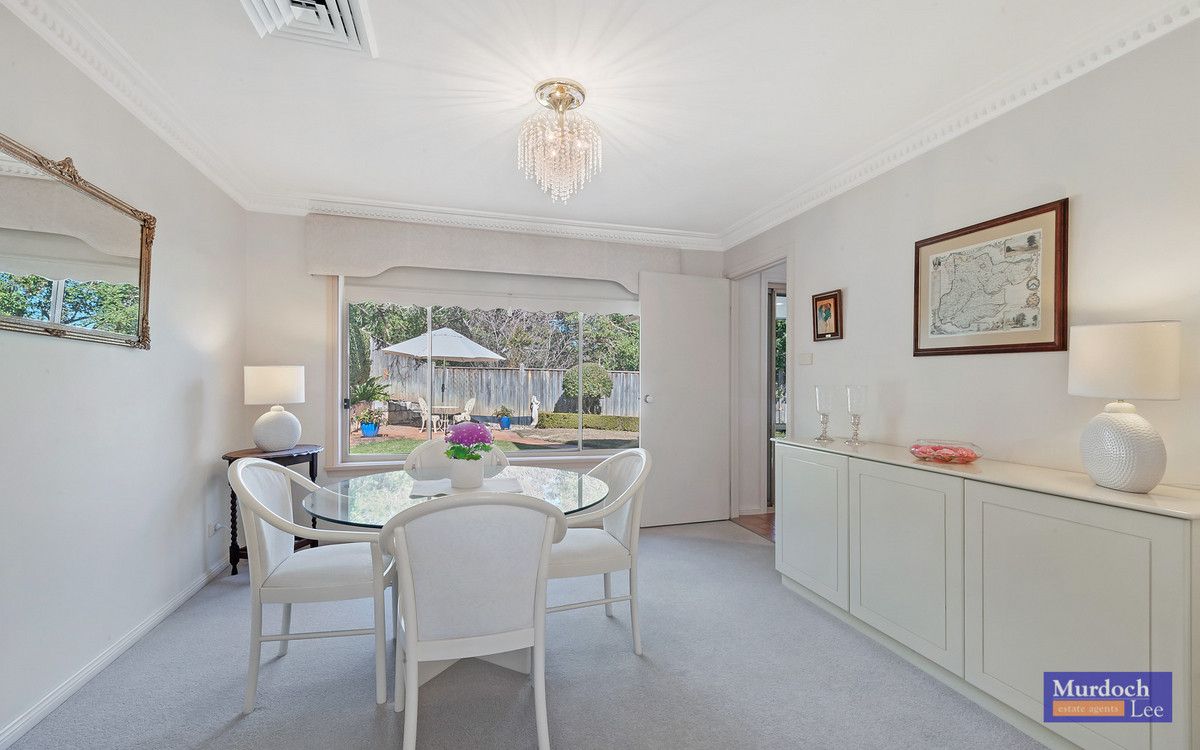Sold for $1,505,000
Sold for $1,505,00012 Arundel Way, Cherrybrook NSW 2126
•
Property was sold on 28 August 2019.
Sold on 28 August 2019.
3 beds
2 baths
2 cars
House
416m²
3
2
2
•
House
416m²
Designed with families in mind, this property offers a haven for children to play and grow.
Perfect for hosting memorable gatherings, this property boasts features tailored for entertaining guests.
This two-storey Binet home stands proudly in the heart of a leafy cul-de-sac. Within the coveted catchment of Cherrybrook Technology High School and Cherrybrook Public School, your kids can walk to the Edward Bennett playground and nearby tennis courts. The city express bus 624X is around the corner while the new Cherrybrook train station is only 700 meters (approx.) away. Shopping is a breeze with both Cherrybrook Village Shopping Centre and Castle Towers within a short drive. • Three upstairs carpeted bedrooms with built-in robes, while master boasts a private ensuite and walk-in robe. • Feature wall and plantation shutters to master, with study nook upstairs • Pristine bathroom with decorative panel and powder room on entry • Gourmet kitchen features 6-burner gas cooking with quality stainless steel appliances, double sink and stone breakfast bar • Adjoining family room invites natural light through bay windows and opens to rear pergola • Carpeted lounge formal dining feature chandeliers and stylish cornices, highlighted by north- facing vista • Undercover pergola and brick-paved alfresco are skirted by manicured hedges, fountain feature and level lawn • Landscaped entrance driveway leads to double garage with automated doors and internal access. • Freshly painted home complete with internal gas outlet, plantation shutters, recessed lights and ducted AC for year round comfort This immaculate home is beaming with style promising multiple living spaces, privacy and low maintenance living, surrounded by attractive amenities. Land Size: 416 sqm (approx.) Municipality: Hornsby Council Council Rates: $359 p/qtr (approx.) Water Rates: $179 p/qtrr (approx.) Body Corporate: $450 per annum School Catchment Cherrybrook Public School Cherybrook Technology High School Private School Tangara School for Girls Location / Transport 350m walk (approx.) to City Express Bus 642X 700m walk (approx.) to Cherrybrook Metro Train Station 1.0km walk (approx.) to Tangara School for Girls 1.3km walk (approx.) to Edward Bennett Oval / playground 1.9km walk (approx.) to Cherrybrook Public School 2km walk (approx.) Thomas Thompson Park / tennis courts 4min drive (approx.) to Kola Park Sanctuary 4min drive (approx.) to Cherrybrook Technology High School 5min drive (approx.) to West Pennant Hills Shops 5min drive (approx.) to Cherrybrook Village Shopping Centre 7 min drive (approx.) to Castle Towers














