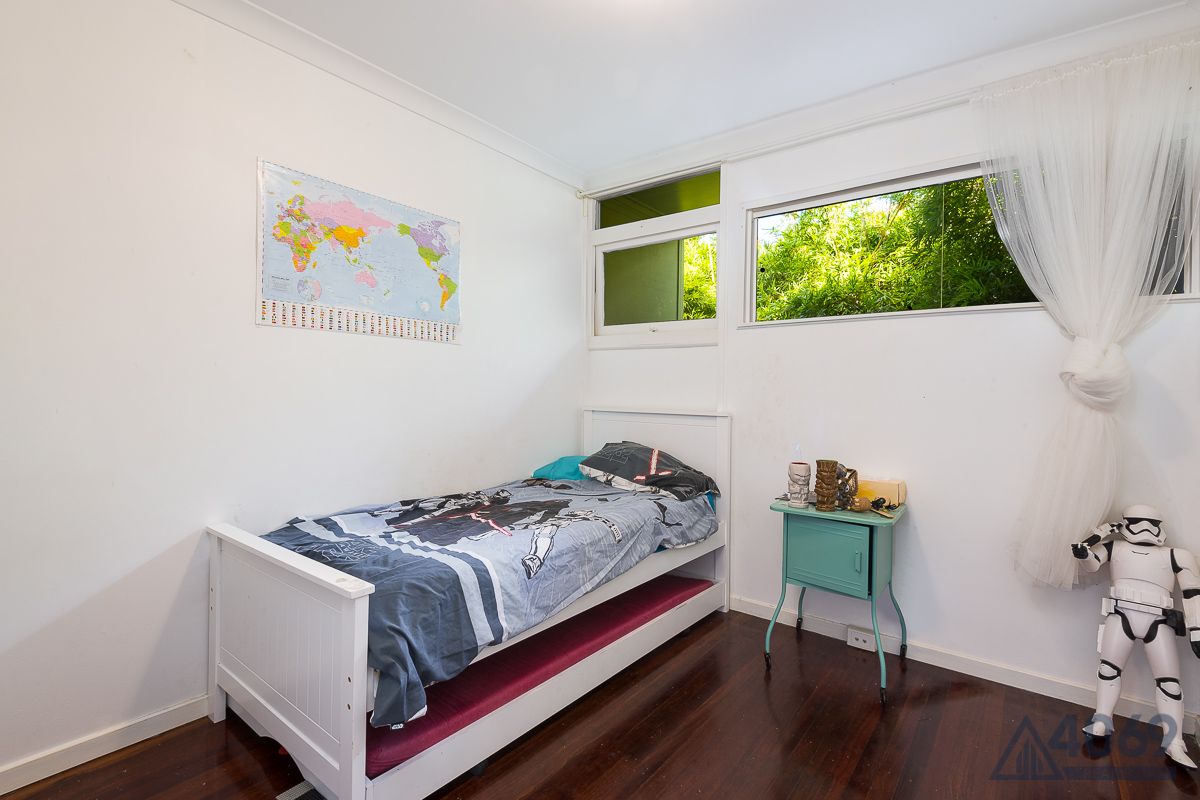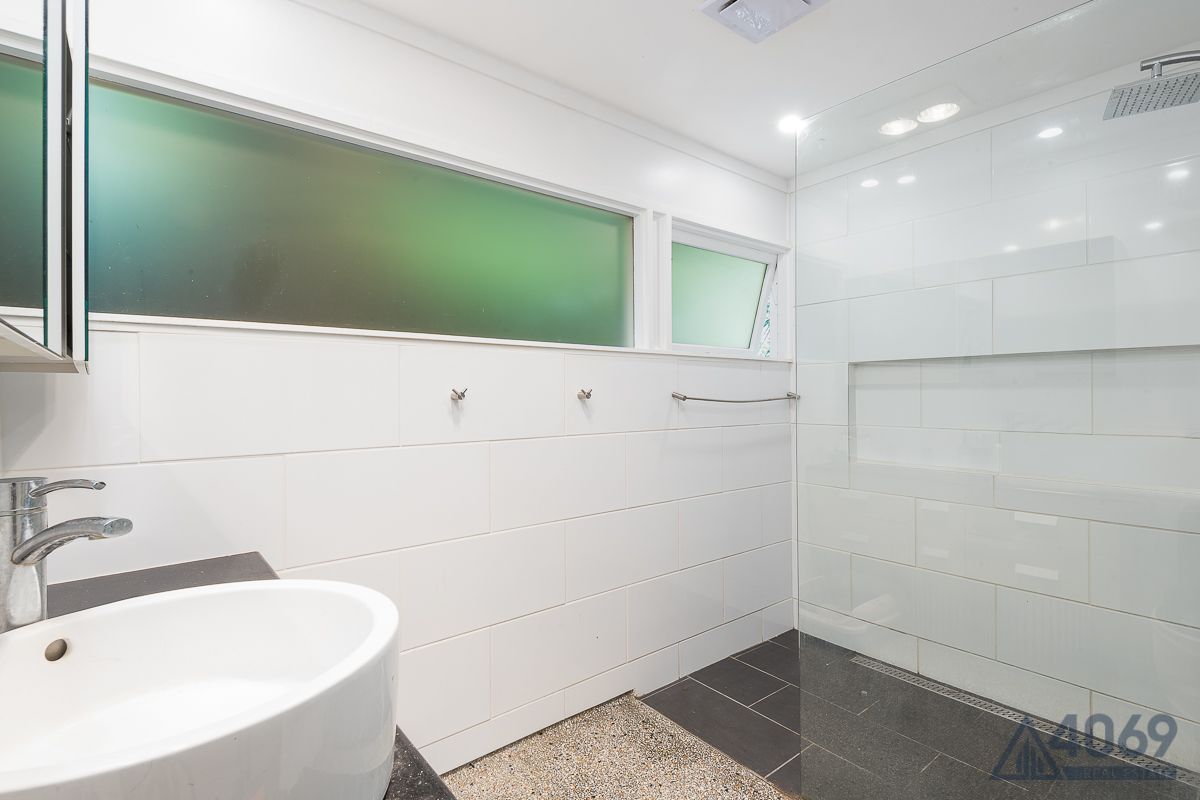Sold for $640,000
Sold for $640,00013 Tarbet Street, Kenmore QLD 4069
•
Property was sold on 9 August 2019.
Sold on 9 August 2019.
3 beds
1 bath
2 cars
House
627m²
3
1
2
•
House
627m²
Perfect for hosting memorable gatherings, this property boasts features tailored for entertaining guests.
Designed with families in mind, this property offers a haven for children to play and grow.
This fantastic property offers a rare combination of a great layout, an ideal suburban location and just enough scope to improve upon the existing house model without the overwhelming workload. Sporting an updated exterior paint scheme, this promising home sits elevated on the high side of the street to absorb peaceful views towards Mt Coot-tha from the lengthy timber deck perched at the front of the property. Inside, a beautifully renovated kitchen becomes the focal point next to the open plan lounge room with the enormous stone top kitchen island and built in breakfast bar helping to integrate family living. There are ample kitchen cupboards with a practical and striking 2 pack finish, as well as stainless steel appliances and a touch cooktop to make this a real chef’s dream. Of the three bedrooms, two include built-ins with the main cupboard properly configured for practical clothes storage. Largely updated, the main bathroom has been designed to a neutral colour scheme and features white tiling, an oversized shower, a separate toilet and chrome fittings. A smart hidden laundry completes the upper floor plan and makes clever use of the remaining interior space. The outdoor area of the home is where your vision could really come to life. A brilliant canvas already exists with a spacious covered entertaining area overlooking the large inground pool surrounded by diverse and lush landscaping to create a tropical feel. Side access to the private and fully fenced front yard is another standout feature which forms a nice place to enjoy the sunshine or can be used as an additional play area for the kids. Under the home, two versatile storage spaces have been established with the first a great size to be used as a home office or extra rumpus and the second, a handy workshop. In a highly sought after street with good neighbours, this property is within the Kenmore State School and Kenmore State High School catchments, minutes’ walk from city bus services and only a short distance to the array of shops at Kenmore Village. With potential and location ticked, you need to check this one out for yourself before it’s too late! Call the team at 4069 Real Estate to arrange an inspection.











