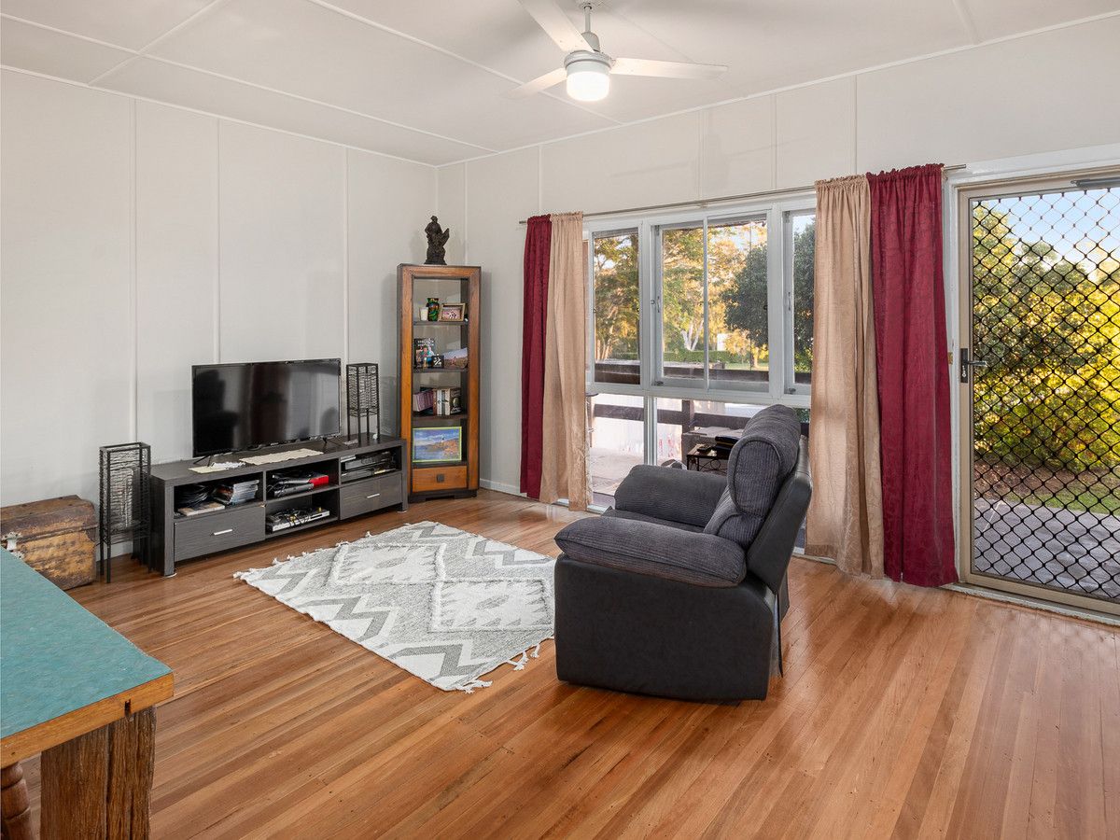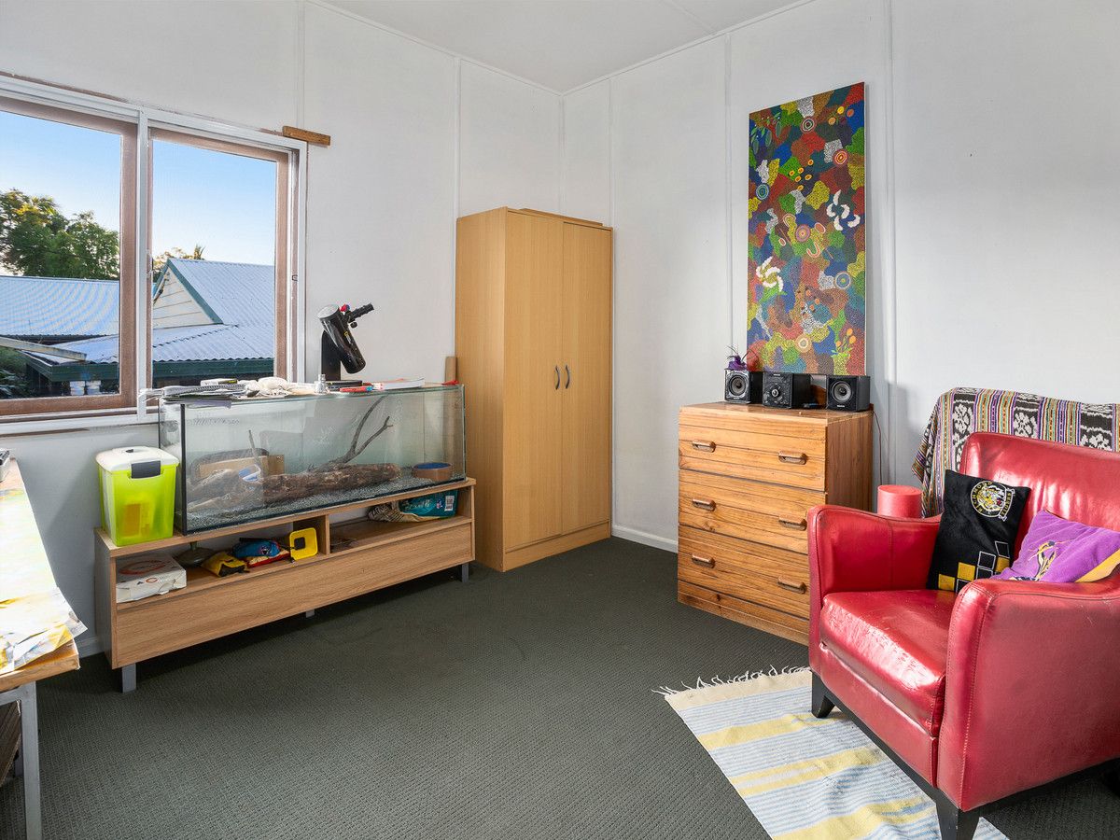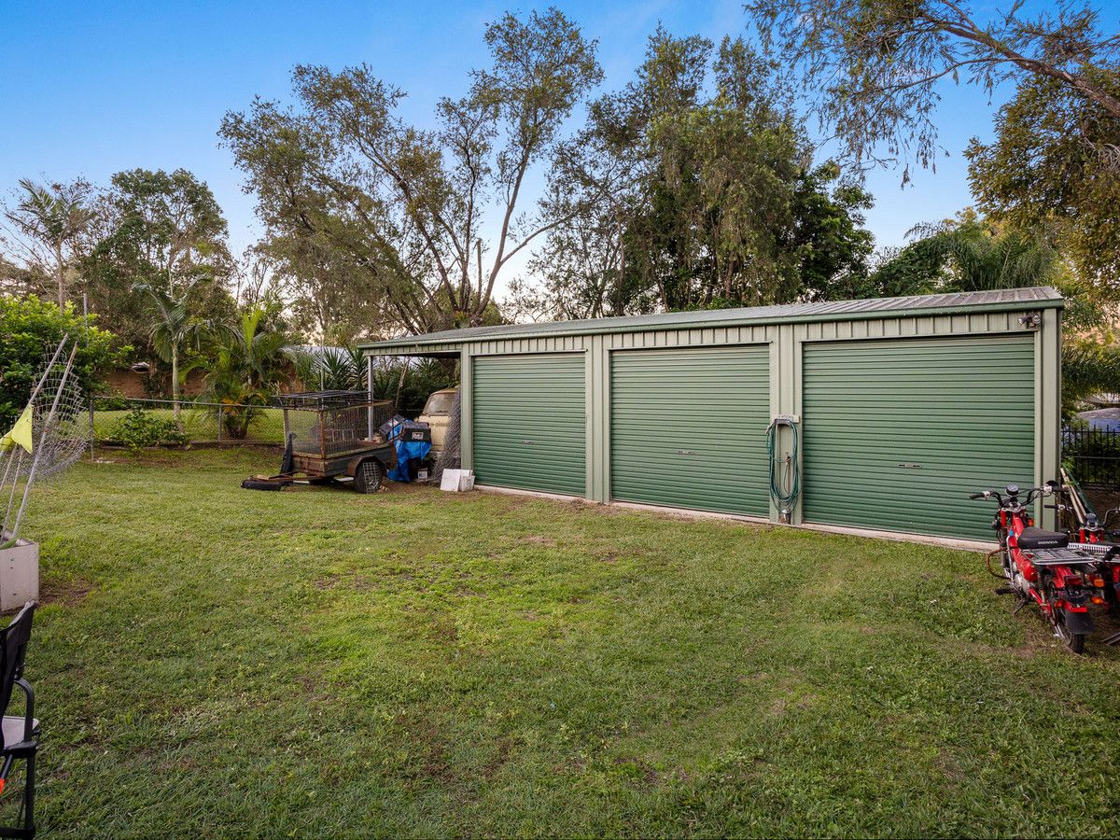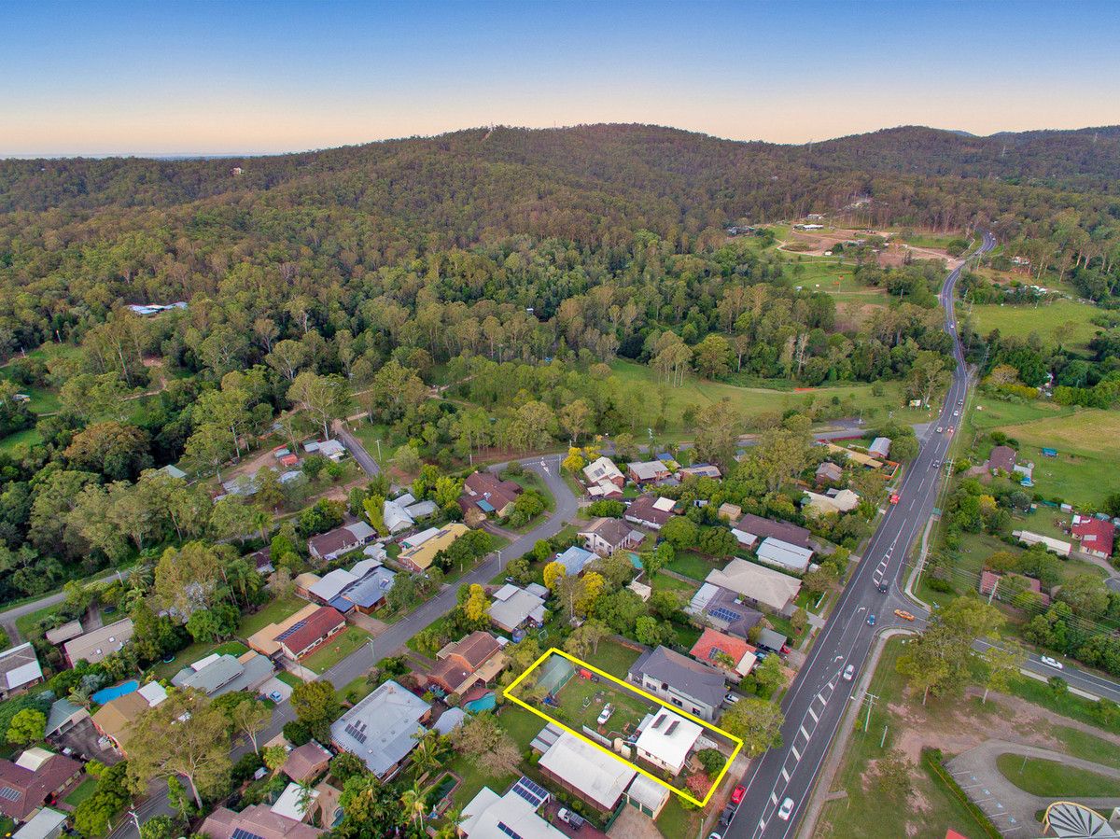Sold for $500,000
Sold for $500,000132 Samford Road, Samford Village QLD 4520
•
Property was sold on 10 July 2019.
Sold on 10 July 2019.
2 beds
1 bath
5 cars
House
776m²
2
1
5
•
House
776m²
Designed with families in mind, this property offers a haven for children to play and grow.
Embrace a greener lifestyle with this eco-conscious property, minimizing your environmental footprint.
Now is your chance to secure a lovely 2 Bedroom 1 Bathroom 1965 Timber Cottage in the sought after Samford Village. This home is located in an elevated position with views to the mountain range and idyllic sunsets to be enjoyed while sipping a glass of wine on your front veranda or watching the children in the rear yard from your rear veranda. This home has the benefit of a flat, fully usable and fenced 776sqm block of land. Convenience in the country here, as the village is only a 300 metre casual stroll so you can spend time amongst yesteryear charm wandering through artisan stores and catching up with friends and family for great coffee and cakes, or why not indulge yourself for lunch in one of the many restaurants this iconic village enjoys. As you enter the property you will notice a front carport for easy parking. There is a security door which allows the breezes you catch with such a great elevated location to flow through the home. The open plan Kitchen/Dining/Lounge with great hardwood timber floors beckons you in. The timber floors continue through to the 2 Queen sized bedrooms both enjoying ceiling fans and are located next to the bathroom with shower over bath and single vanity. There is a great sized laundry with separate toilet. The rear fully usable garden is accessed by the gated side access and is well fenced, there is a veggie patch and a 3 bay garage with an extra carport bay, plenty of garage space for both him and her to partake in the many projects and now you have found your dream home you will have the time for and with 3kw Solar Power your bills will be manageable. 1965 Timber Cottage Open Plan Kitchen/Dining/Lounge Room 2 Bedrooms 1 Bathroom 4 Car Accommodation Fully Fenced Flat 776smq Elevated Block Hardwood Floors 3kw Solar Power Security Screens, Fly Screens, Ceiling Fans Mountain Views. Brisbane CBD 30 mintues Ferny Grove Railway Station 10 minutes Walking distance to bus stop and shops Call me Today to come and enjoy a walk through this lovely village home and be one of the lucky ones to secure a home in this beautiful village.
















