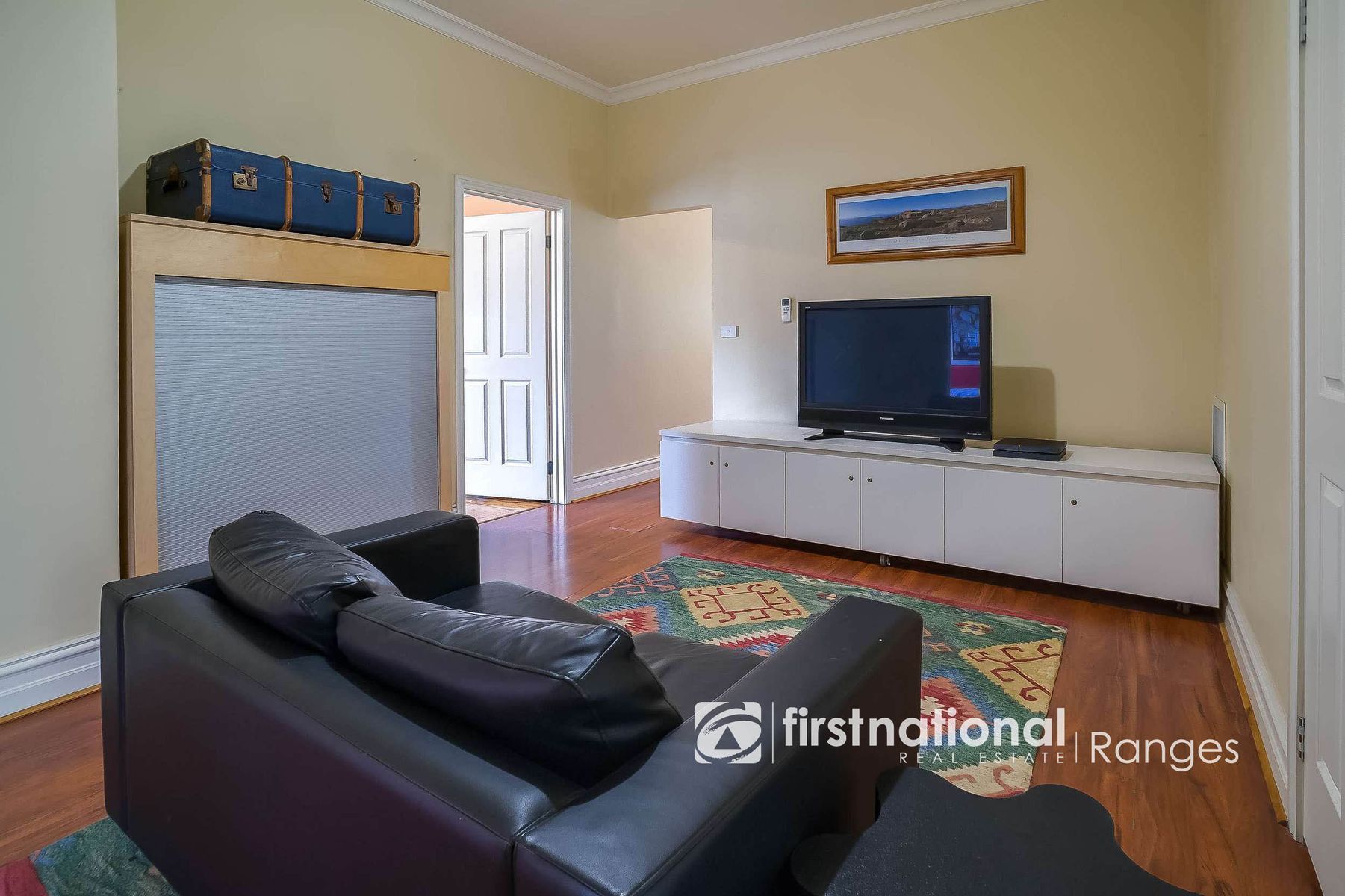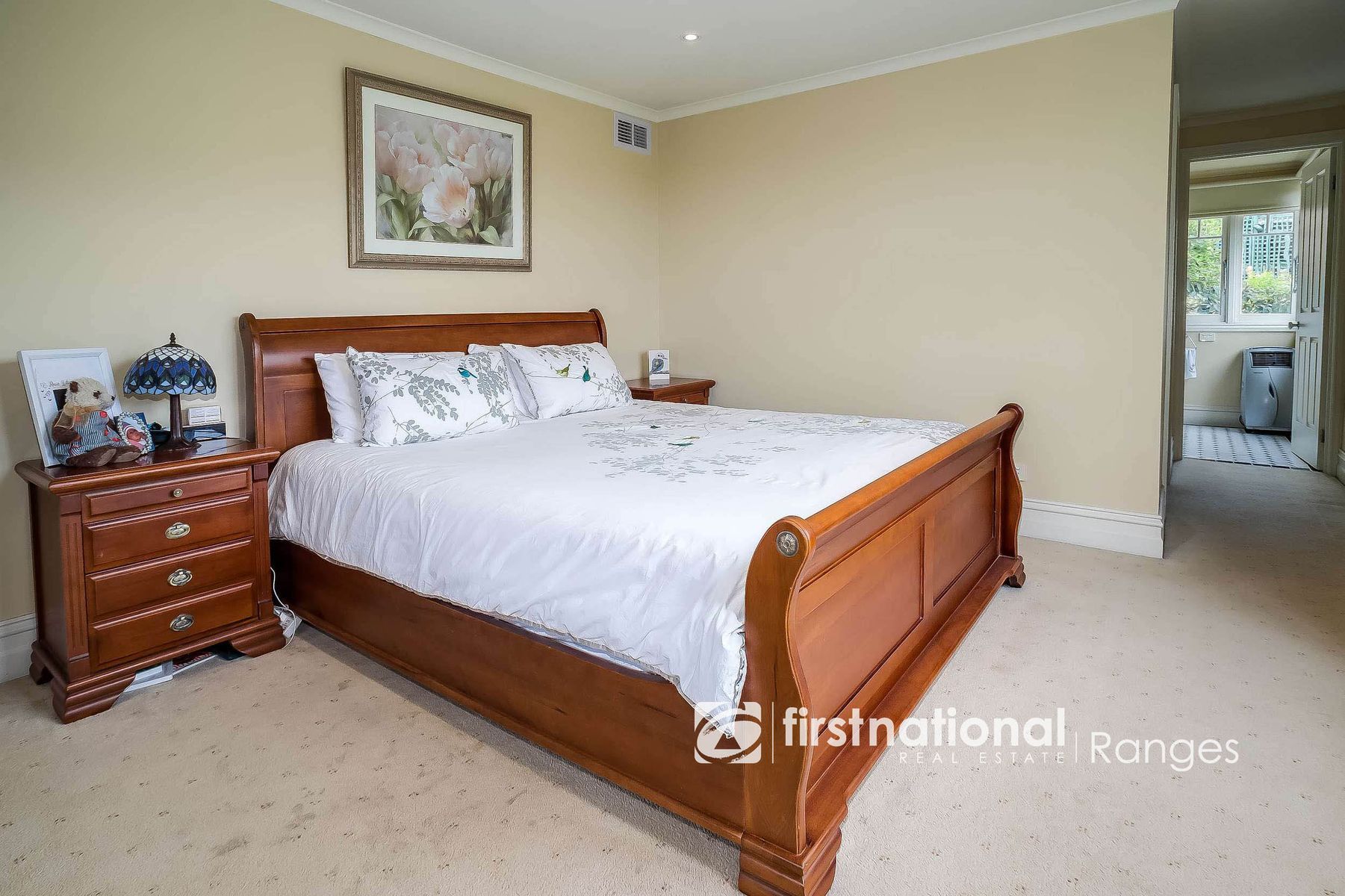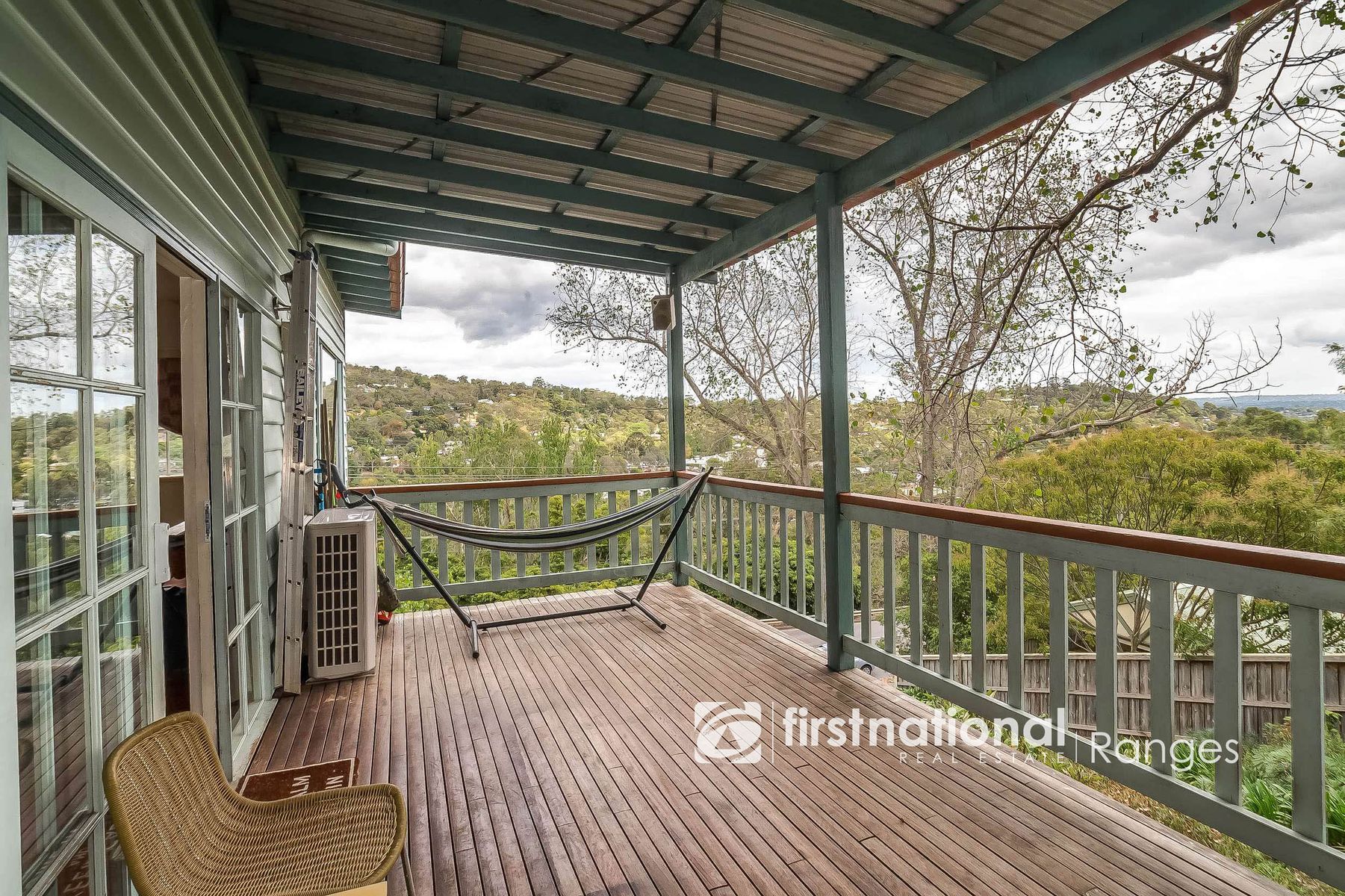Sold for $685,000
Sold for $685,0001351 Burwood Highway, Upper Ferntree Gully VIC 3156
•
Property was sold on 15 August 2019.
Sold on 15 August 2019.
5 beds
2 baths
2 cars
House
1043m²
5
2
2
•
House
1043m²
Designed with families in mind, this property offers a haven for children to play and grow.
Perfect for hosting memorable gatherings, this property boasts features tailored for entertaining guests.
Statement of information is located at https://s3-ap-southeast-2.amazonaws.com/zenu/LISTING_IMAGES/248-484085/w894z6ugb8sx477snm7cvyyv0hkxyc18.pdf . Please copy & paste this information into your browser address bar. Note: Service Road Access. If you’ve got the kids then this 24 square (216m2) period weatherboard home will fit the bill. Fully renovated with a functional floor plan for todays lifestyle. Four or five bedrooms with full ensuite and large walk in robe to master. Three living rooms, including brilliant family room off the central kitchen that includes stone bench tops, dishwasher, pantry and stainless steel appliances. Cosy toe toasting open fire, ducted gas heating and split system cooling. The city skyline is captured in a tranquil sea of twinkling fairytale lights by night and the sunsets are amazing. Outdoors include a covered BBQ deck, interesting well terraced gardens and extra under house storage. From the service road entry there is parking for five vehicles including double carport. This one certainly ticks all the BIG FAMILY boxes. Call today for your viewing tomorrow. consumer.vic.gov.au/duediligencechecklist Please note: All property details listed were current at the time of publishing. Due to extreme buyer demand, some properties may have been sold in the preceding 24 hours. Therefore confirmation of all opens with the listing agent within 24 hours of their scheduled opening is advised.

















