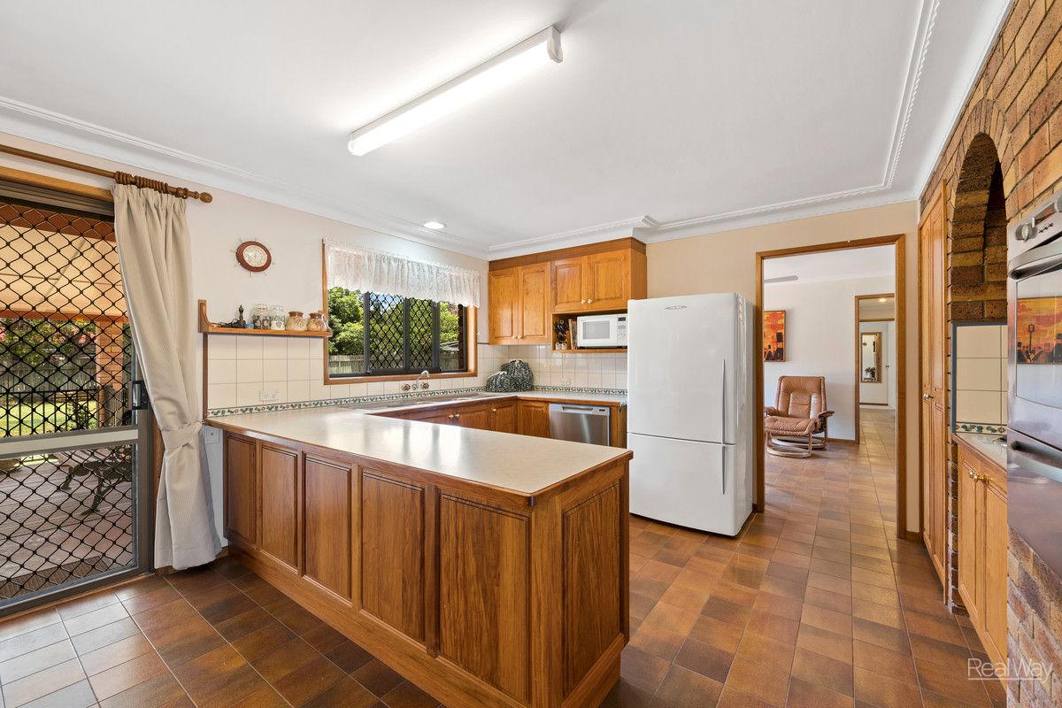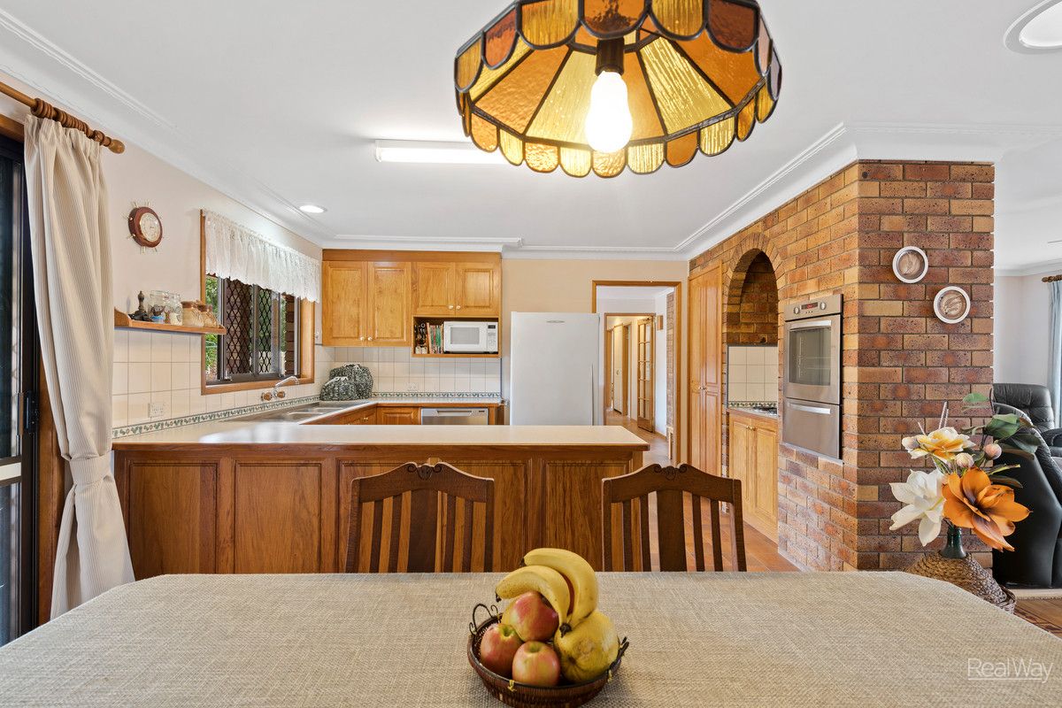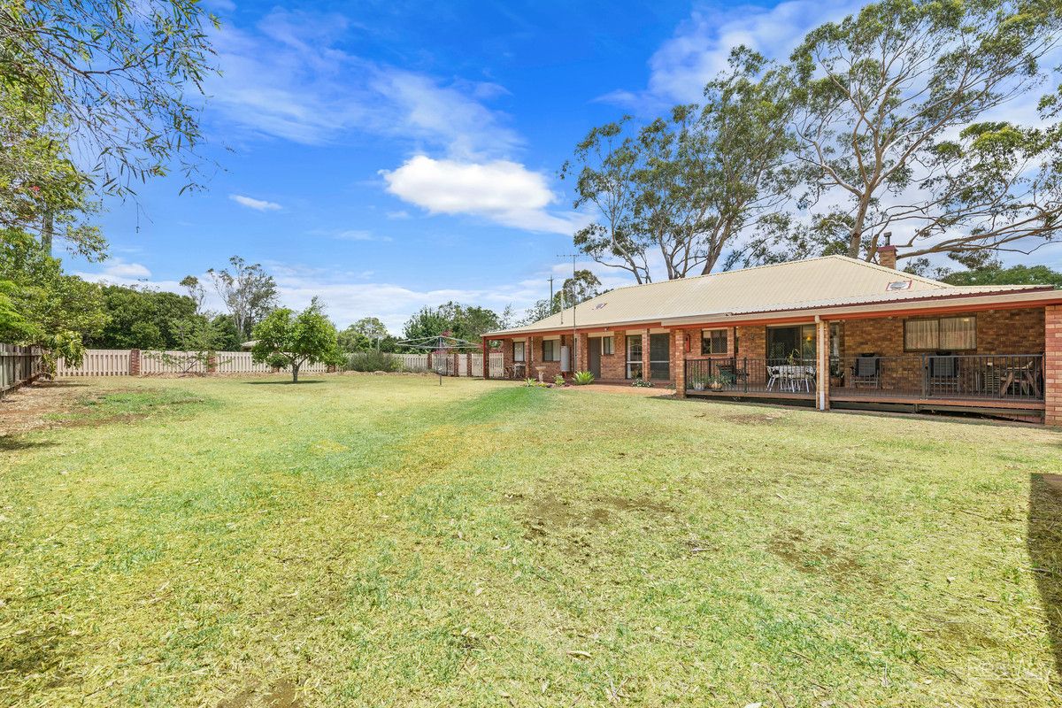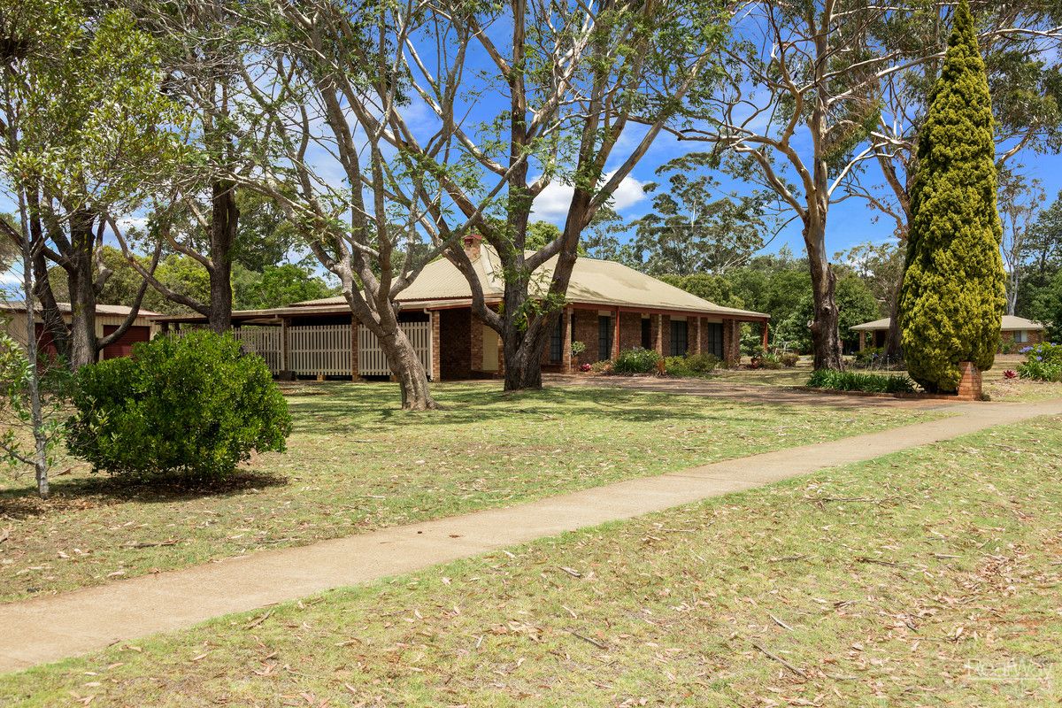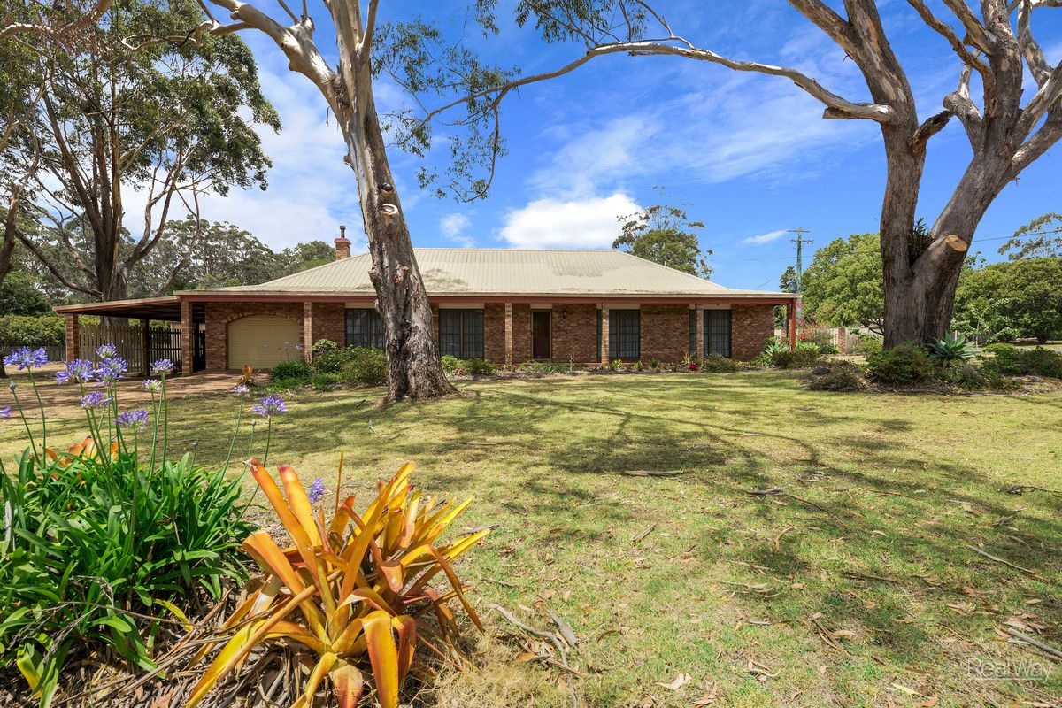Sold for $467,000
Sold for $467,00014 Cawdor Road, Highfields QLD 4352
•
Property was sold on 8 April 2019.
Sold on 8 April 2019.
4 beds
2 baths
3 cars
House
3836m²
4
2
3
•
House
3836m²
Perfect for hosting memorable gatherings, this property boasts features tailored for entertaining guests.
Designed with families in mind, this property offers a haven for children to play and grow.
Property Features
Located in a beautifully established part of Highfields, this picturesque home is incredibly well and neatly presented with an incredible number of features to show off. Absolutely perfect for a family, with a huge backyard and outdoor covered entertaining area, only a short drive to local shops and schools, and opposite the Davidson Arboretum park. Come and see for yourself just how beneficial and practical these features really are for you and your family! The spaciously designed kitchen sits central to the living and dining area, incorporating New Guinea Rosewood and featuring a dual draw dishwasher plus other stainless-steel appliance. A formal living and dining area are set to the side of the kitchen with a built-in bar area, split cycle air-conditioning and a wood fire heater with brick feature walls throughout. 3 generous built in bedrooms all with ceiling fans are included, plus a fourth room which can be utilised as an office or a 4th bedroom. A deluxe central bathroom featuring a separate bath and shower, and a separate toilet sits opposite to the spacious and practical laundry with plenty of storage throughout. The main bedroom features a separate ensuite as well as a built-in robe. Before walking outside, a separate sunroom/sitting or TV room sits between the kitchen and bedrooms, with a sliding door that opens out onto the veranda which leads to the outdoor covered entertaining area with northerly aspects. With a full view of the huge, fully fenced backyard this part of the home has incredible potential. With 3 vehicle accommodation on the side of the home plus a huge 12x6m shed with 3 separate roller doors and 3 phase power, the options are endless! As well as these great spaces, a lock up garage has been incorporated into the home with internal access and space for one car. Overall features of the property include: - Spaciously designed kitchen with formal living/dining area - Split cycle air-conditioning plus wood fire heater - Deluxe central bathroom and laundry - 3 generous size bedrooms with ceiling fans - Main bedroom featuring an ensuite - Second living area/sunroom - Outdoor covered entertaining area - Huge, fully fenced backyard - 3 car accommodation & 12x6m shed with 3 roller doors - Lock up garage with internal access to the home RealWay Property Partners is proud to present 14 Cawdor Road, Highfields to the market. To book a private inspection, please call Ricky Smith on 0400 131 317 or come and see us at the next Open Home.



