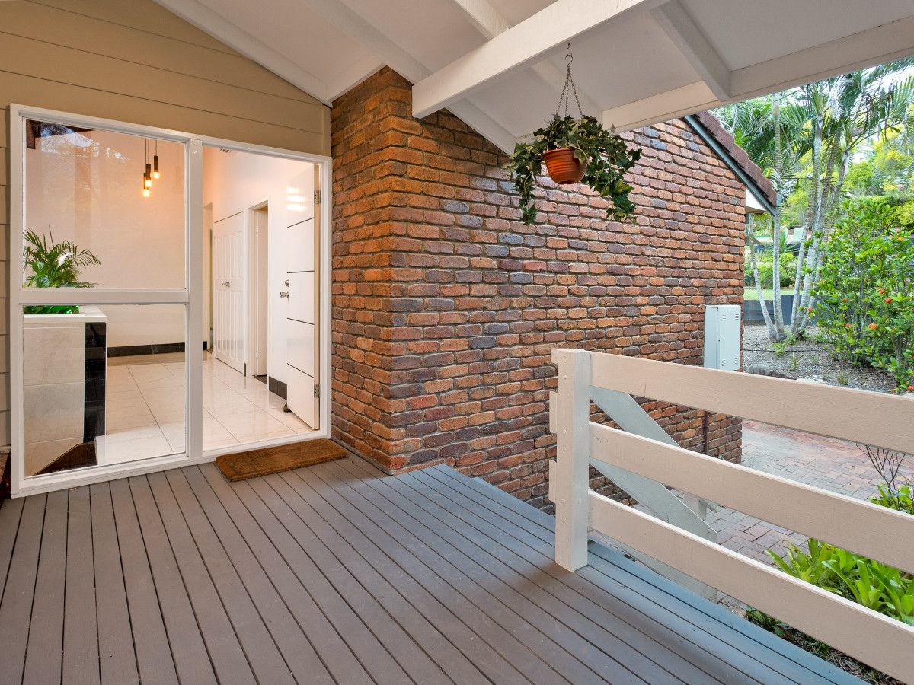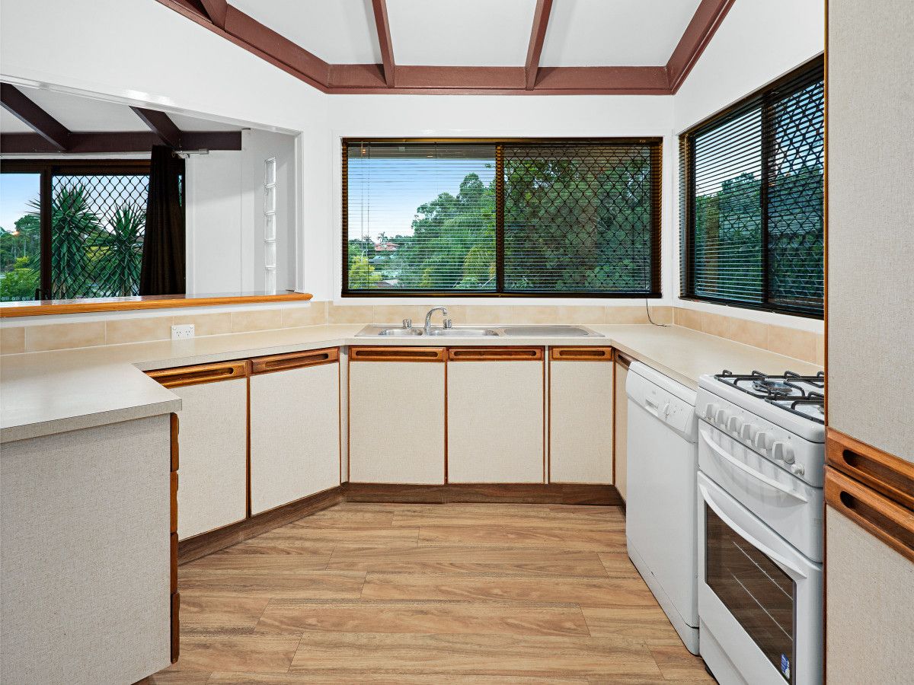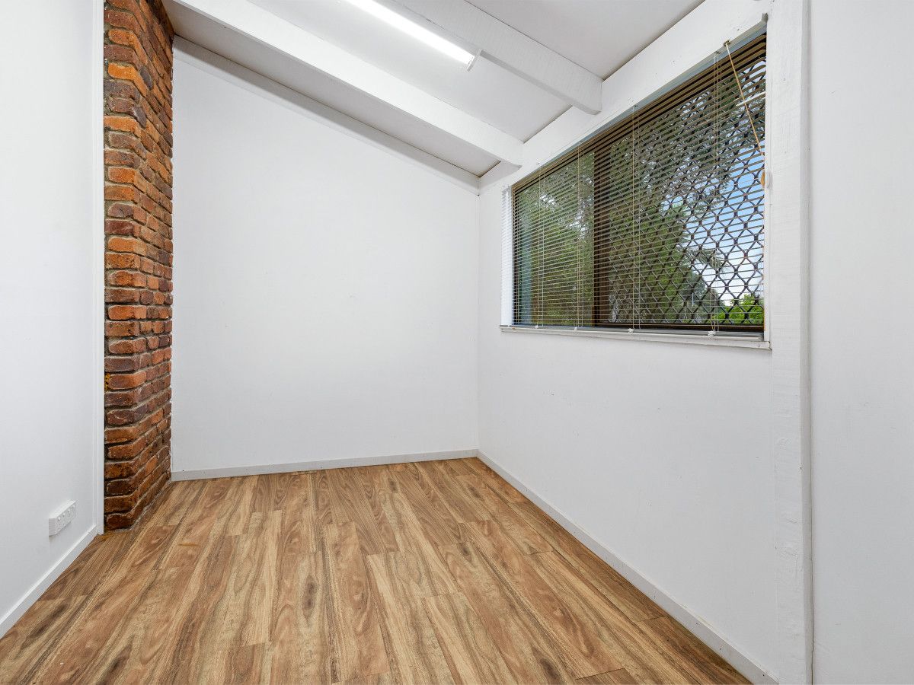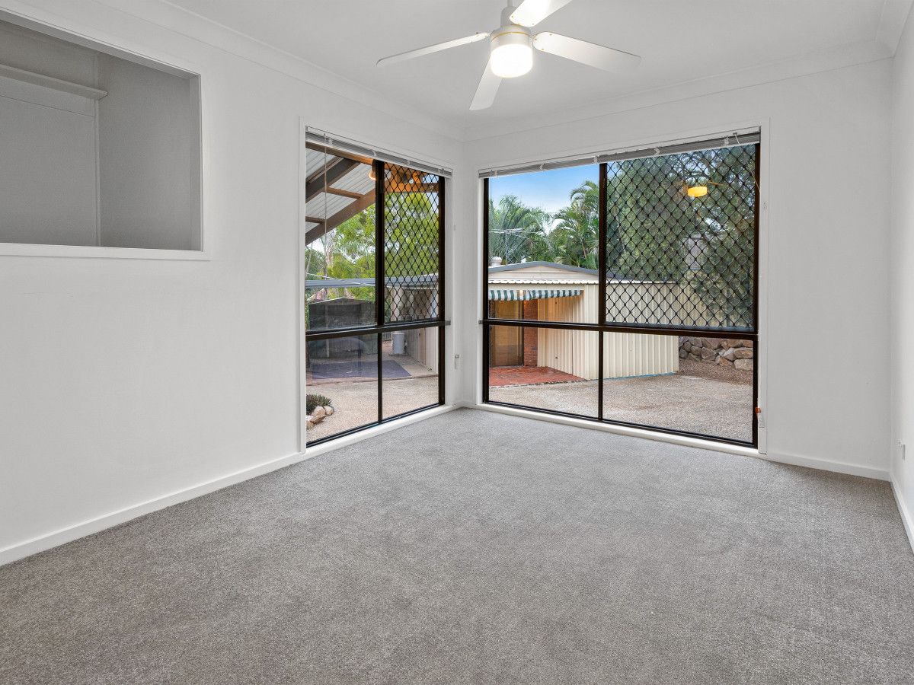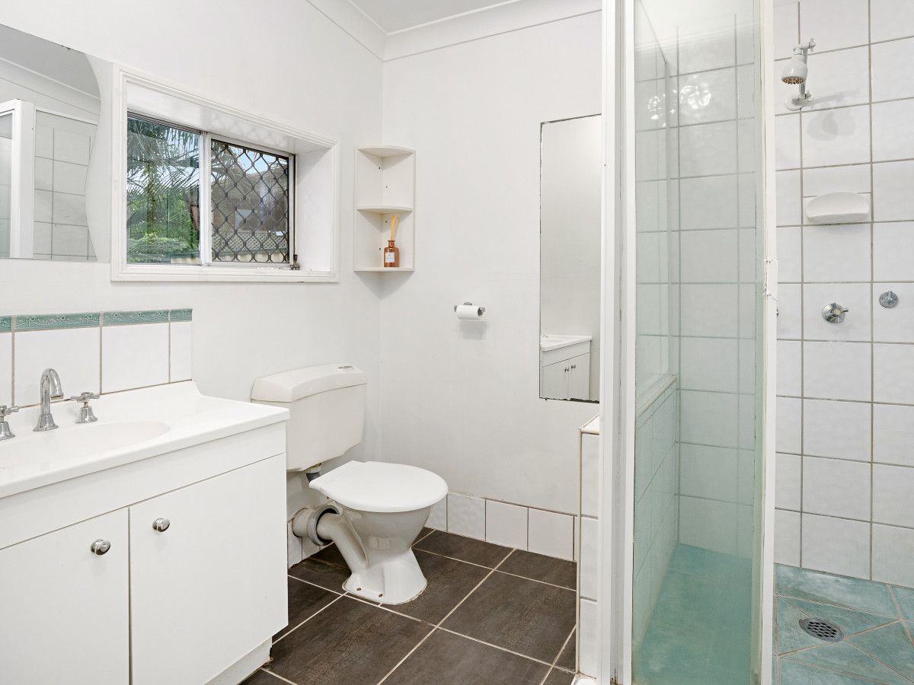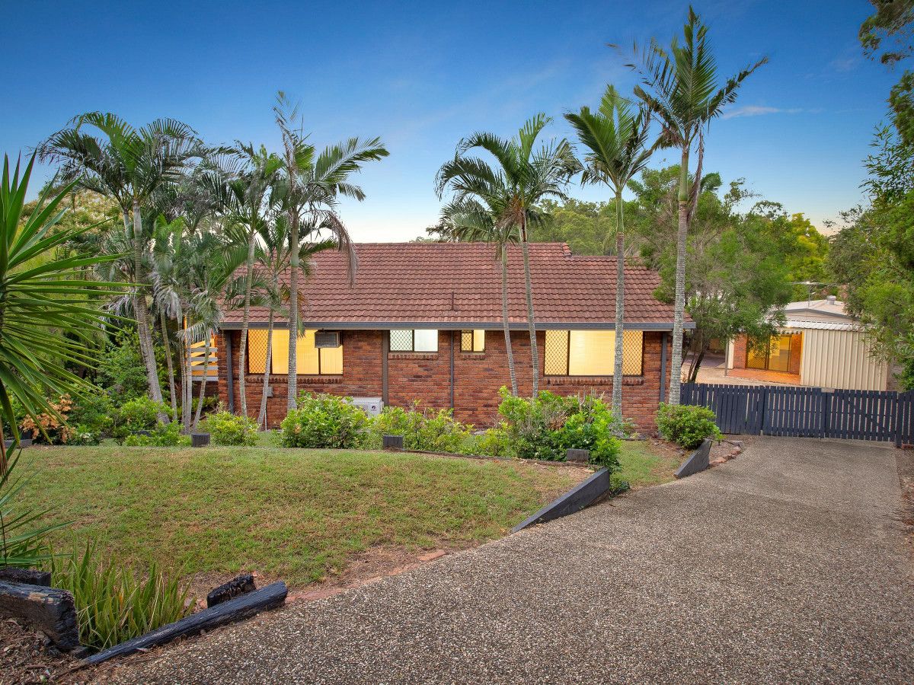Sold for $577,000
Sold for $577,00014 Gregory Place, Albany Creek QLD 4035
•
Property was sold on 31 July 2020.
Sold on 31 July 2020.
3 beds
2 baths
1 car
House
886m²
3
2
1
•
House
886m²
Designed with families in mind, this property offers a haven for children to play and grow.
Perfect for hosting memorable gatherings, this property boasts features tailored for entertaining guests.
Set in a superb leafy street on a huge 886m2 block, this gorgeous family residence is ideal for those that wish to add value or provide a separate accommodation alternative for their older kids. Positioned so close to schools, buses, shops and parks, this is a home may suit those that demand everything to be within a short stroll. As you approach the home, you'll notice that it is beautifully positioned at the end of a quiet cul-de-sac and set amongst a picturesque array of native greenery. You'll meander along the front path and arrive at the private front porch, open the front door and step inside to an expansive area where you could set your own plants in the planter box provided. The first aspect of this home that you'll love is the stunning vaulted high ceilings with exposed timber beams – a feature that creates an aura that's light and airy from the moment you walk in. The lounge and dining area flows seamlessly into the original (but very neat and functional) kitchen with gas cook top, oven and a dishwasher. There's an area that's partially separated from the lounge that could double as the perfect study area or kids' play area. You'll ascend the split level and discover each of the three generous bedrooms – the main bedroom providing air-conditioning whilst bedroom two offers a quirky kids' hideaway or storage area and there's near new carpet in each of the rooms. The main bathroom has been beautifully renovated and offers a semi-open shower with monsoon head, stunning designer floor-to-ceiling tiles, a separate bath and 2-Pac vanity. There's also a separate toilet. Head through the glass sliding door at the rear and onto the expansive paved area where you could entertain many…and there's already a bricked-in BBQ to make this simple. Perhaps you could extend the rear deck and make this a true entertain destination should the need arise? You'll then head over to the real point of difference to this home – the brilliantly designed separate shed that's been converted into a 'Granny flat' style of accommodation with an air-conditioned tiled area that could be used as a bedroom and living area, a kitchenette and a laundry area with plumbing in place…as well as a separate bathroom with a shower, vanity and toilet. There is a storage shed attached to this shed as well as a single carport with easy access straight down from the driveway and if that's not enough, there's ample room for extra vehicles, boats or caravans over to the side. This is an abode with enormous potential, a huge block, a serene setting and a great point of difference. A full features list includes: • Fabulous split-level brick residence with a 'dual living' option • Huge 886m2 block • Positioned so close to schools, buses, shops and parks • Beautifully positioned at the end of a quiet cul-de-sac and set amongst a picturesque array of native greenery. • Private front porch • Attractive entrance where you could set your own plants in the planter box provided • Lofty high vaulted ceilings with exposed timber beams – a feature that creates an aura that's light and airy from the moment you walk in • Large lounge and dining area • Original but very neat and functional kitchen with gas cook top, oven and a dishwasher • An area that's partially separated from the lounge that could double as the perfect study area or kids' play area • Ascend the split level and discover each of the three generous bedrooms – the main bedroom providing air-conditioning whilst bedroom two offers a quirky kids' hideaway or storage area • Near new carpet in each of the bedrooms. • Stunning renovated main bathroom offers a semi-open shower with monsoon head, stunning designer floor-to-ceiling tiles, a separate bath and 2-Pac vanity • Separate toilet • Expansive paved area at the rear where you could entertain many…and there's already a bricked-in BBQ to make this simple • Real point of difference to this home – the brilliantly designed separate shed that's been converted into a 'Granny flat' style of accommodation with its' own private patio, a tiled and air-conditioned area that could be used as a bedroom and living area, a kitchenette, a laundry area with plumbing in place and a separate bathroom with shower, vanity and toilet…and it's own electric hot water system • Storage shed attached to this shed as well as a single carport with easy access straight down from the driveway • Ample room for extra vehicles, boats or caravans • Tiled roof to the home • Fully fenced yard at the rear with Colorbond fencing Make no mistake – the buyer that sees this home and appreciates the additional features will recognise the value here so be quick! 'The Michael Spillane Team' is best contacted on 0414 249 947 to arrange a private inspection.



