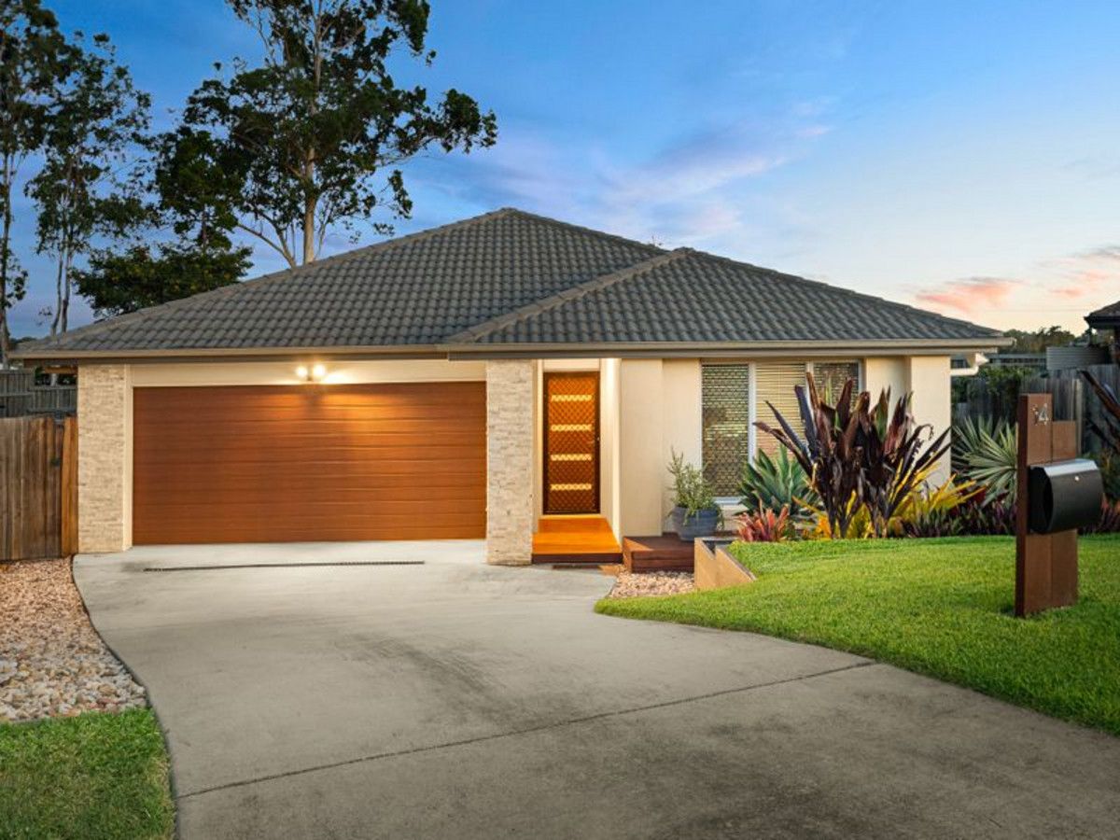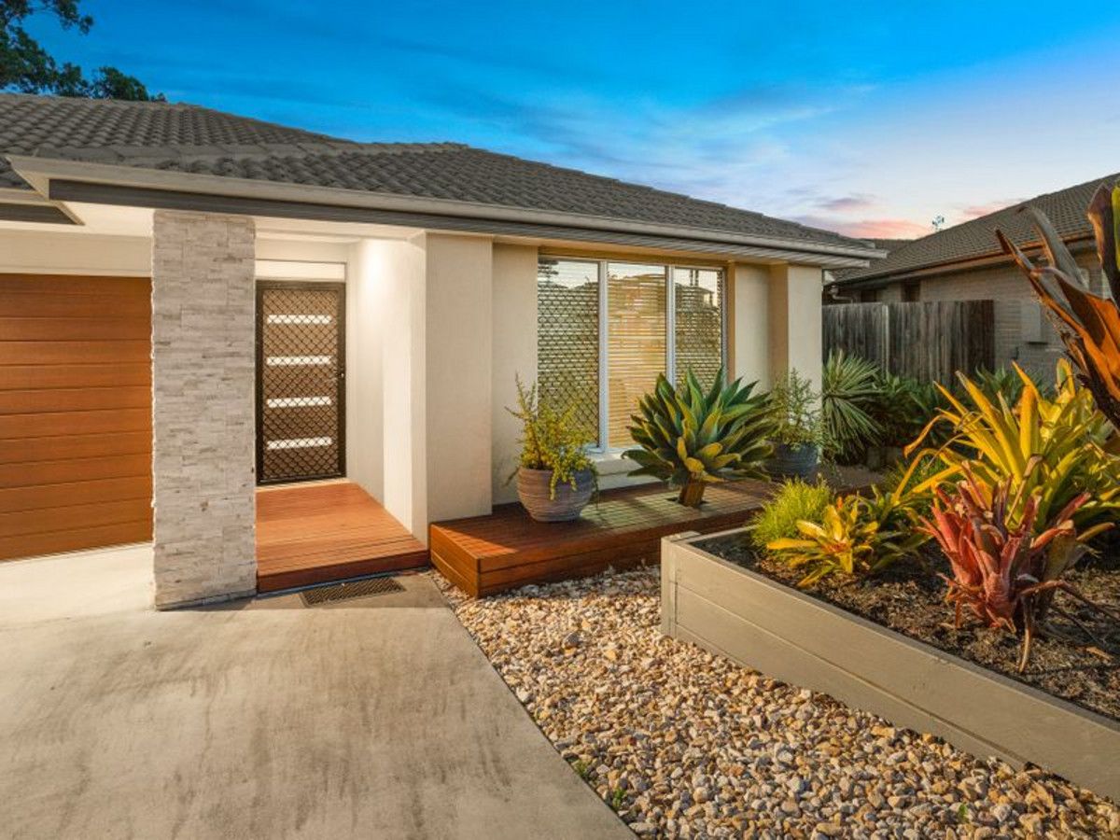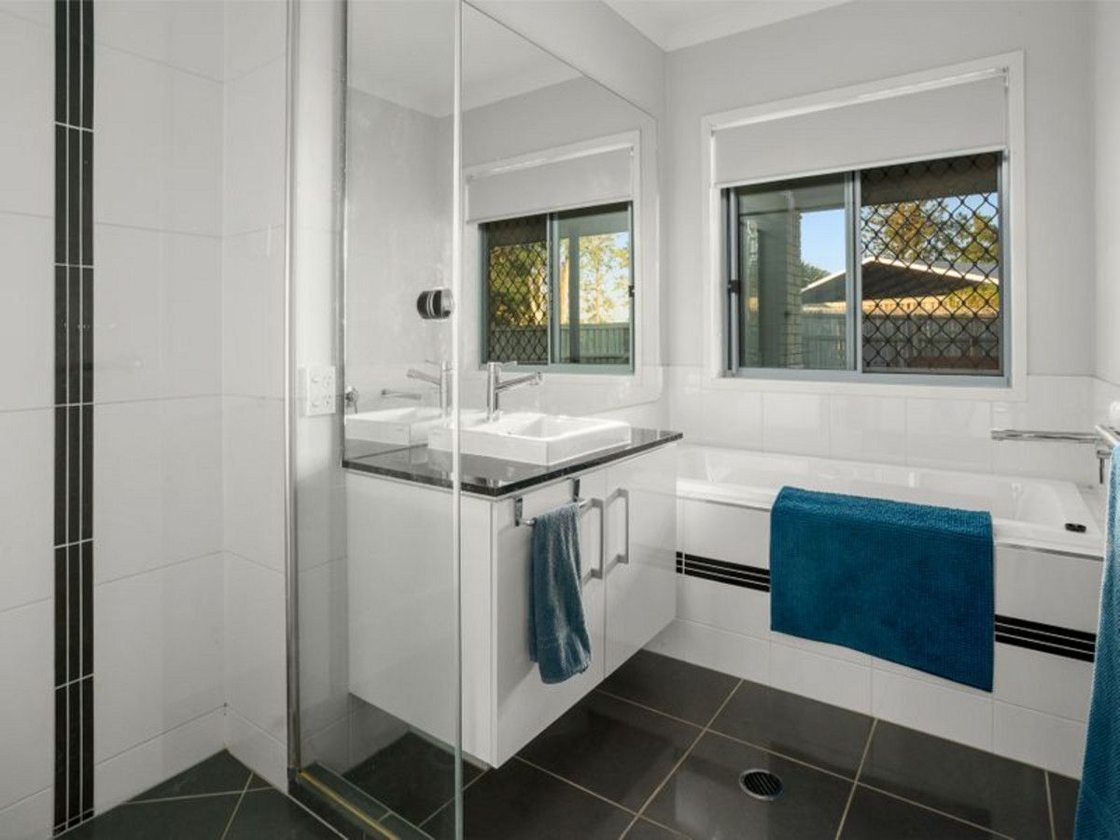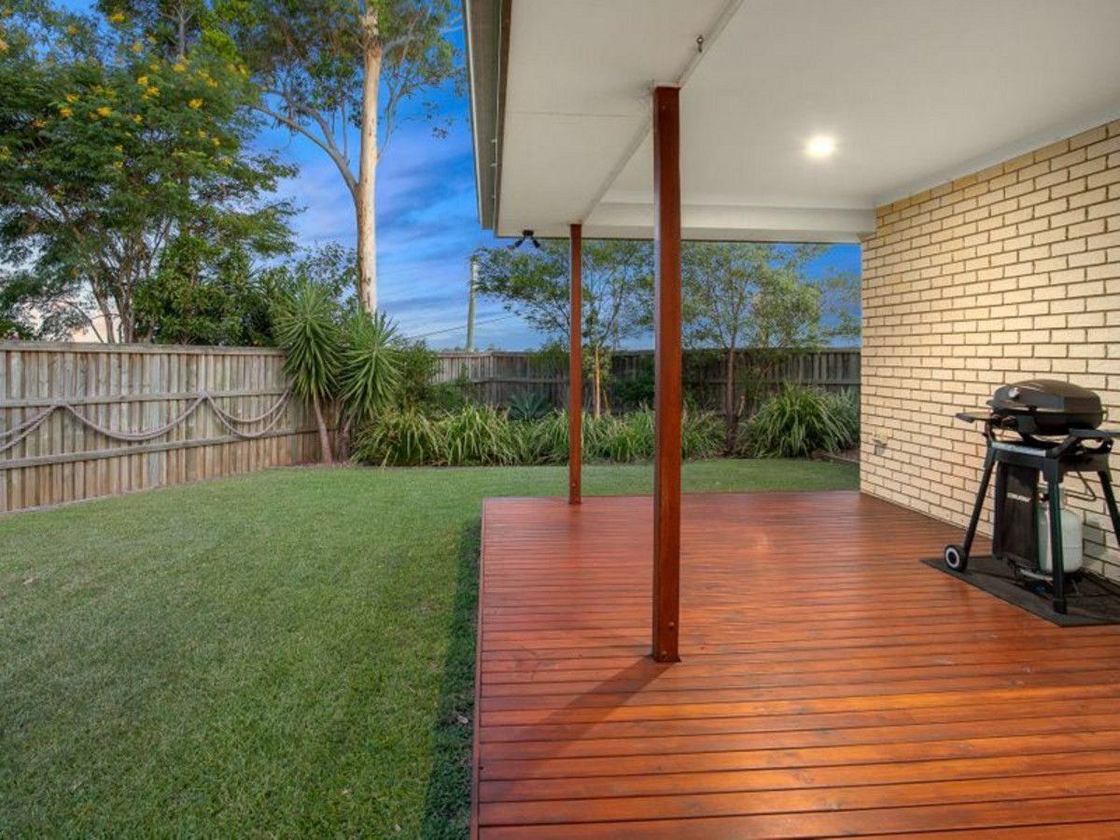Sold for $525,000
Sold for $525,00014 Norgay Court, Warner QLD 4500
•
Property was sold on 9 August 2019.
Sold on 9 August 2019.
4 beds
2 baths
2 cars
House
650m²
4
2
2
•
House
650m²
Embrace a greener lifestyle with this eco-conscious property, minimizing your environmental footprint.
Perfect for hosting memorable gatherings, this property boasts features tailored for entertaining guests.
Designed with families in mind, this property offers a haven for children to play and grow.
Look no further for a low-maintenance lifestyle with every amenity well within an arm's reach. Nestled in the heart of Warner and offering all the creature comforts you could require, you'd be forgiven for thinking this Hallmark home was brand new as it has been immaculately looked after. You'll appreciate the quiet cul-de-sac position and as you approach the home, you'll love the chic stacker stone front facade – it's the little touches like this that differentiate this home from many others for sale in the area! As you head inside, you'll be greeted with striking floating timber flooring, high ceilings, modern finishes, air-conditioning and light & airy spaces. You will first notice the generous rumpus room or large home office that is conveniently separated from the rest of the home and offers a great space to watch a family favourite movie! As you reach the heart of the home, your eyes will be drawn to the upmarket open plan kitchen offering smooth stone bench tops, a feature tiled splash back, a walk-in pantry, room for a double-door refrigerator, a handy breakfast bar, stainless steel appliances including a dishwasher, 900mm oven, ducted rangehood and 5-burner gas cook top – sure to make cooking up a storm an absolute pleasure! The casual meals and living area form the main hub of the home and adjoin the kitchen - you'll never miss a beat in this well-designed living space. Glass sliders lead to an expansive timber decked alfresco which provides plenty of privacy with room in the manicured 'Sir Walter' turfed yard for the kids or pets to play. With a separate fire-pit, this slice of the outdoors has all the makings for an ideal place to entertain…particularly with the distant horizon as your picturesque backdrop. Back inside, you have four generously sized bedrooms which are all air-conditioned (with bedrooms 2,3 & 4 all featuring built-in robes) whilst the master bedroom offers a walk-in robe and a lavishly appointed ensuite. You'll find the chic main bathroom, a separate laundry, a remote double lock-up garage and plenty of storage throughout. With 3KW solar power, solar hot water, security cameras, Foxtel dish, walking distance to shops and NBN internet, this home leaves little left wanting. This property will definitely attract solid interest from serious buyers. Act fast... Homes like these are few and far between in this price range. A full features list includes: • Centrally located and beautifully landscaped 650m2 allotment with ample room for a pool • Open plan living & meals area, kids' retreat & separate rumpus room (or large home office) • Clean lines & neutral tones • Air-conditioning, ceilings fans, high ceilings, floating timber floors and carpets throughout • Impressive upmarket kitchen boasting stone bench tops, tiled splash back, a walk-in pantry, room for a double-door refrigerator, breakfast bar, stainless steel appliances including a dishwasher, 900mm oven, ducted rangehood and 5-burner gas cook top • 4 generous bedrooms culminating in the master bedroom with walk-in robe & lavish ensuite • Beautifully appointed main bathroom with separate shower and bath • Separate toilet • Expansive rear alfresco with timber decking and picturesque views over the distant horizon • 'Sir Walter' turfed backyard with room for kids and pets • Separate fire pit • Double remote lock-up garage • 3KW solar power • Solar hot water • NBN internet • Gutterguard on roof • Separate laundry • Security screens • Tiled roof with insulation • Close to schools, shops & transport This property is truly priced to sell - don't miss your chance to inspect! 'The Michael Spillane Team' is best contacted on 0414 249 947 to answer your questions.






















