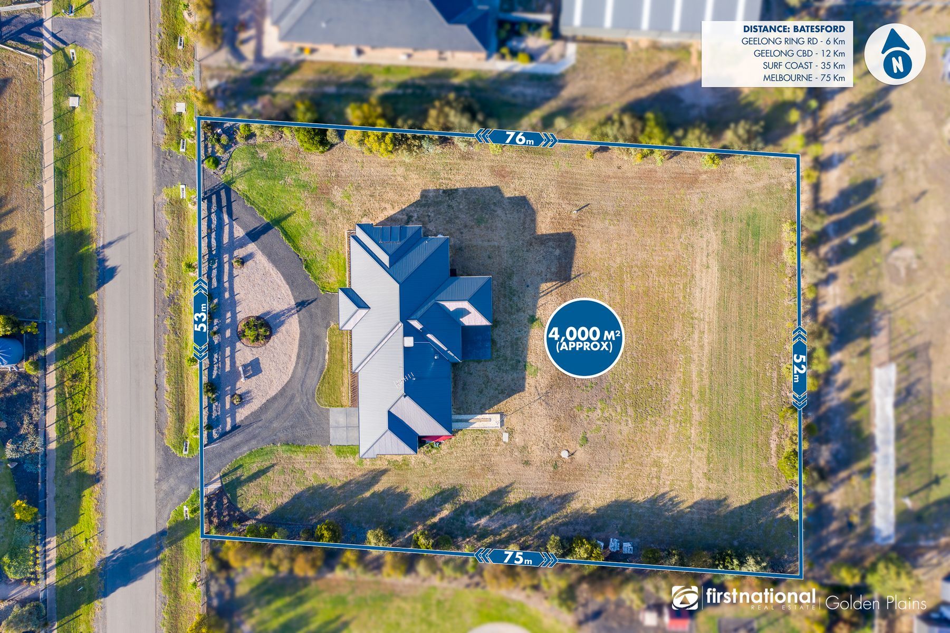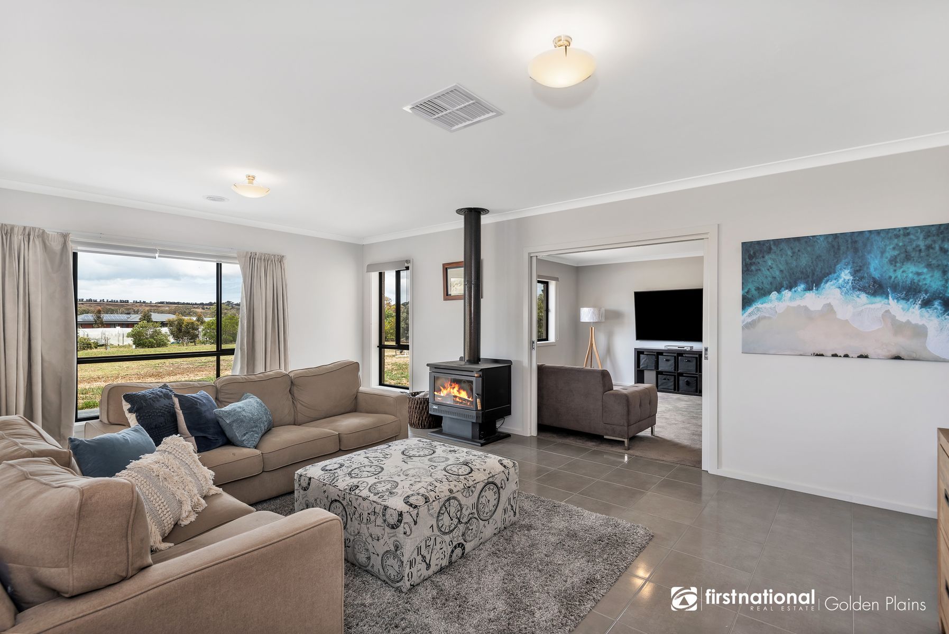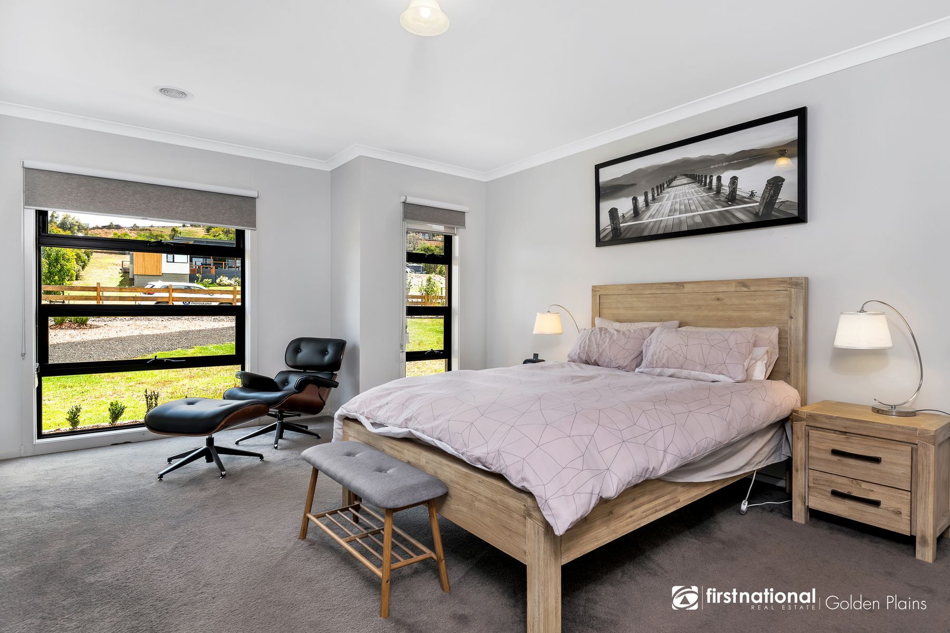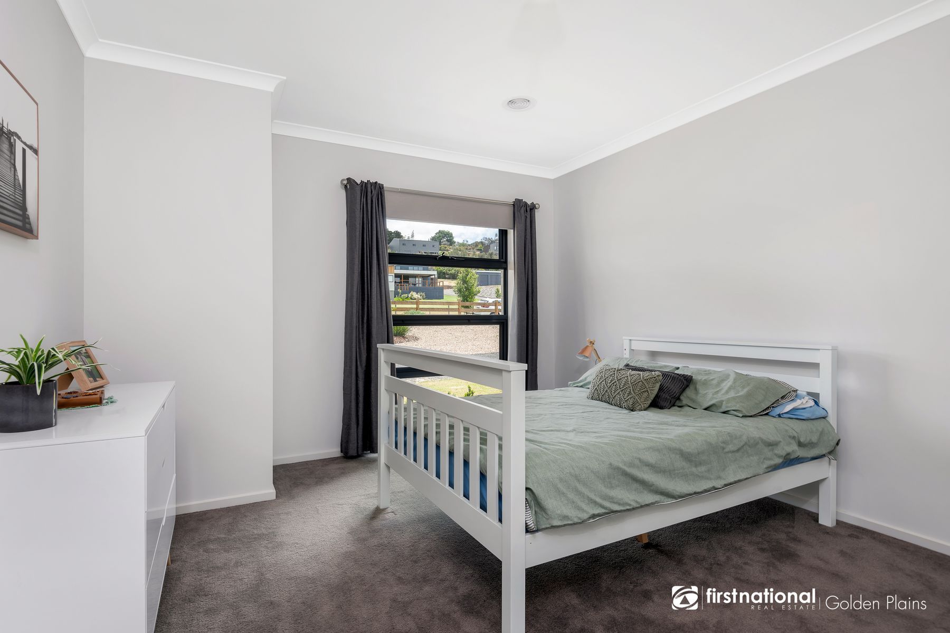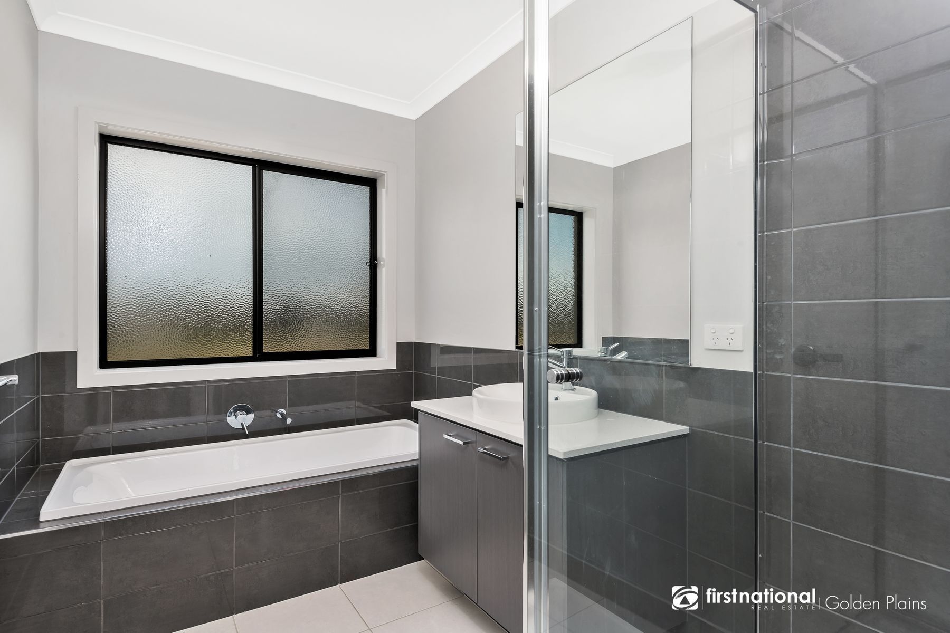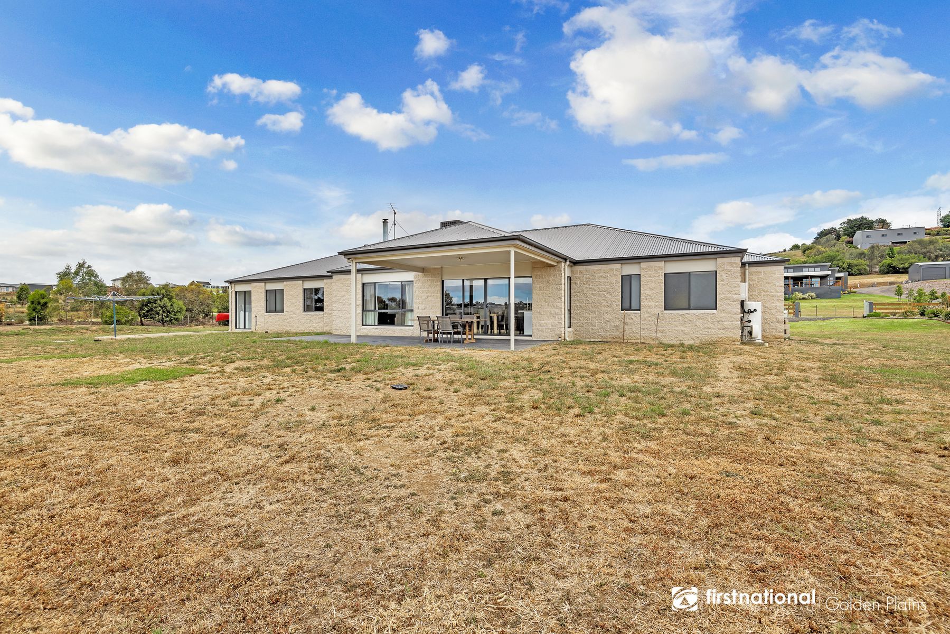Sold for $985,000
Sold for $985,00014 Oxley Rise, Batesford VIC 3213
•
Property was sold on 10 November 2020.
Sold on 10 November 2020.
4 beds
2 baths
2 cars
House
4000m²
4
2
2
•
House
4000m²
Escape the hustle and bustle with this countryside retreat, ideal for those seeking peace and tranquility.
Embrace a greener lifestyle with this eco-conscious property, minimizing your environmental footprint.
Conducting private inspections only, ideally appreciate 24 hours notice. Positioned in the prestigious Riverstone Estate, this elegantly designed home offers plenty of extras while not compromising on style or space. Positioned on 1 acre (approx.), being only a short drive from Geelong CBD and Geelong Ring Road. - Master bedroom with full ensuite and WIR - 3 additional oversized bedrooms all with BIR’s - Spacious kitchen with granite benchtops and stainless steel appliances - Butler’s pantry & breakfast bar plus meals area - Open plan living area with wood heater plus separate theatre/rumpus room - Modern bathroom with separate toilet - DLUG with internal access - Ducted heating & evaporative cooling throughout plus wood heater - Walking trails along Moorabool River Being in a prime location from Geelong, the Surf Coast & Melbourne provides a great country lifestyle along with a wonderful rural community. KEY DETAILS Land Size: 4000m2 House Size: 35sq Solar: Hot Water Service



