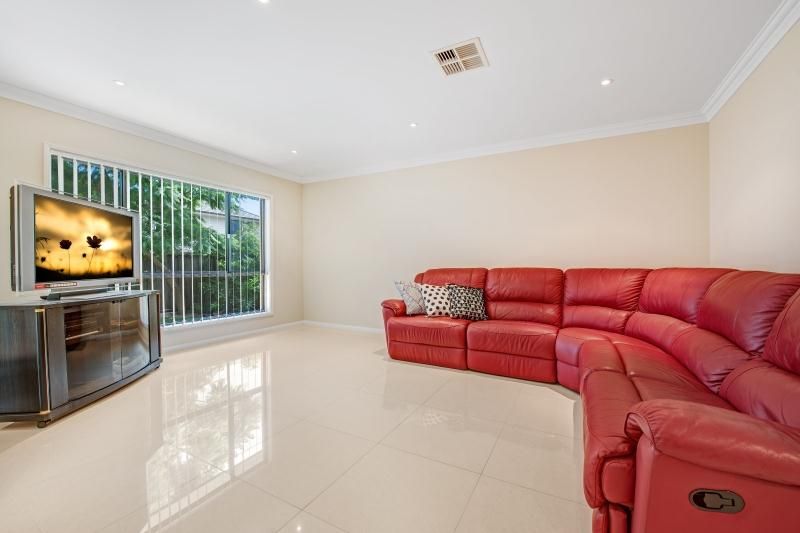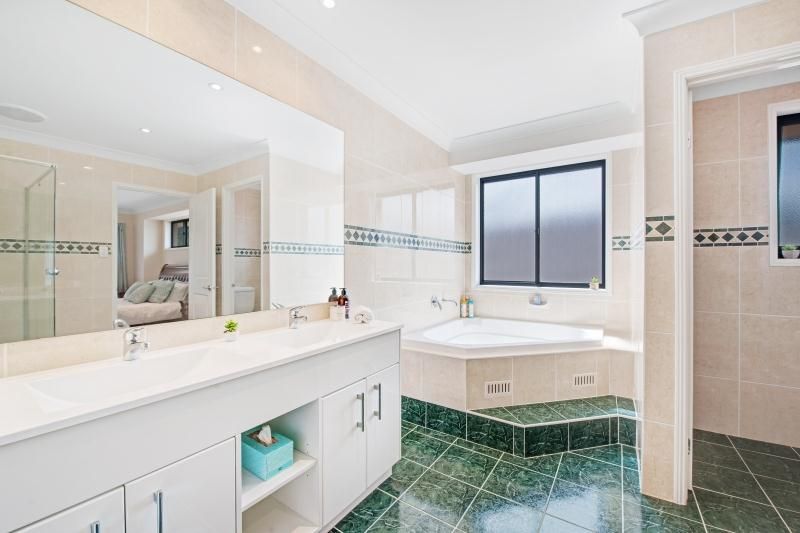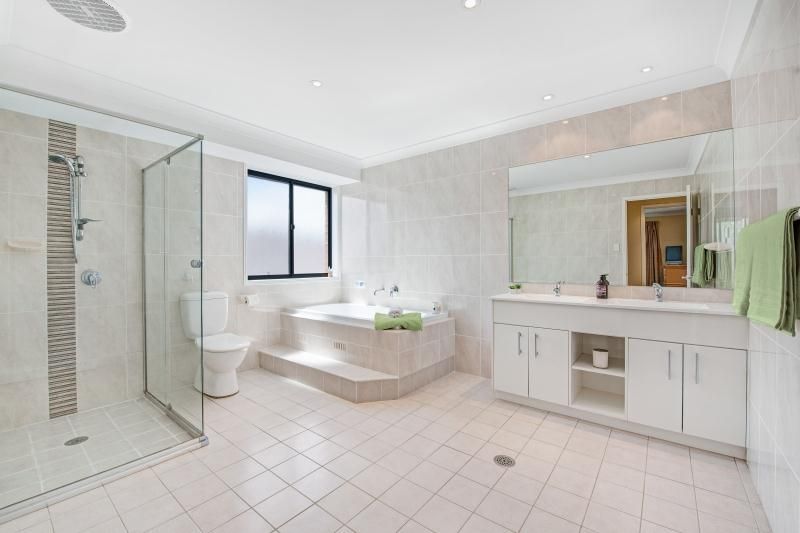Price unavailable
Price unavailable14 Widgeon Road, The Ponds NSW 2769
•
Property was sold on 6 April 2017.
Sold on 6 April 2017.
5 beds
3 baths
2 cars
House
592m²
5
3
2
•
House
592m²
Perfect for hosting memorable gatherings, this property boasts features tailored for entertaining guests.
Sensational Allworth Meridien Design With In-Law Potential! Offered for sale by the original owners, this fabulous home on a level 592 sqm block is the epitome of style and elegance. This home makes a statement from the striking front entrance including a water feature through to the back entertaining area featuring a lush grape-vine covered pergola. Beautifully presented in almost "as-new" condition the home offers 444.35 square metres of living over two amazing levels showcasing features such as a fabulous, dual staircase; soaring two-storey picture windows; high ceilings and quality fixtures, fittings and finishes throughout. Special features include: • Superb high gloss kitchen with stainless-steel appliances & Caesarstone benchtops • A huge master suite with walk-in-robe; a full ensuite bathroom with separate toilet, shower, double sinks in the vanity; spa bath; & private balcony • 3 other double bedrooms with built in wardrobes, upstairs • Versatile floor plan - bedroom 5 & 3rd bathroom on ground • Stunning formal rooms with high voids & custom-made soft furnishings • Spacious open-plan casual living area on ground level • Large upstairs lounge • Study/library large enough to be used as a media room • Huge laundry with external access Convenience is the key word - Located within a kilometre of Stanhope Village Shopping centre and a similar distance to The Ponds Shopping Centre and zoned for John Palmer Public School and the Ponds High School, this is the perfect family home!
















