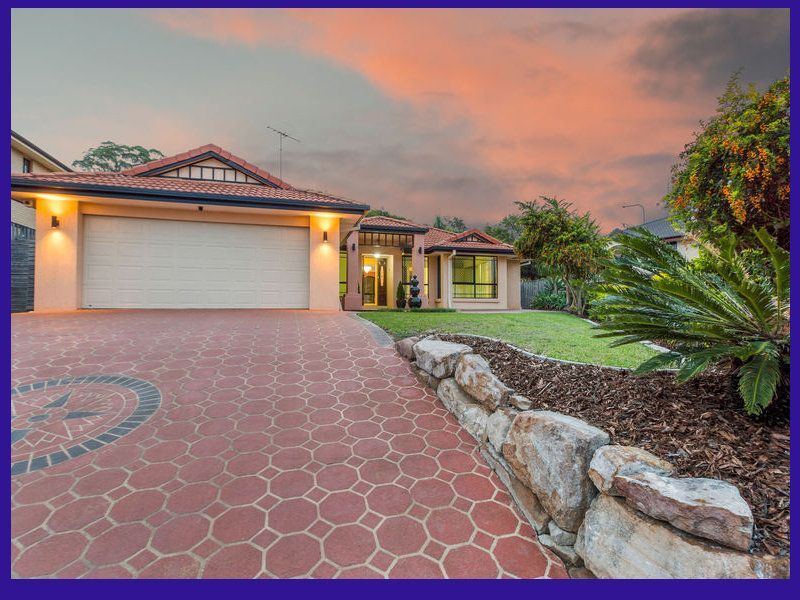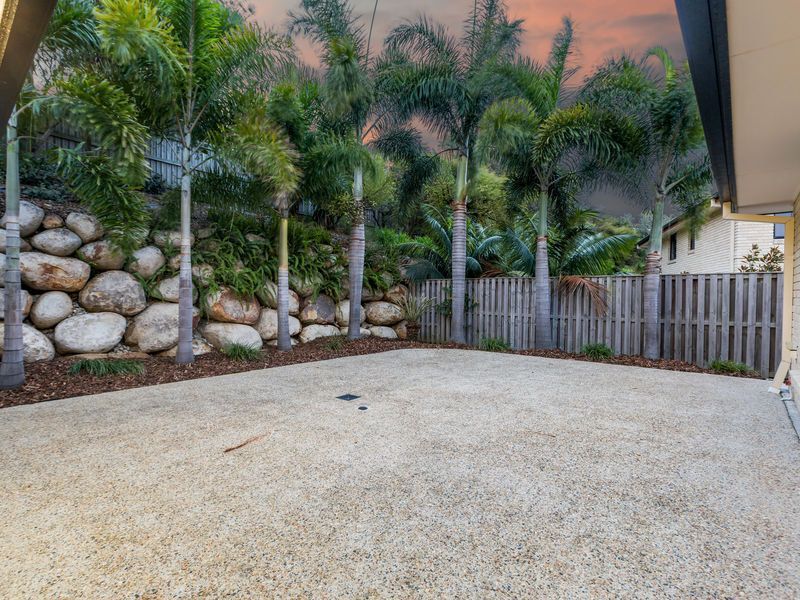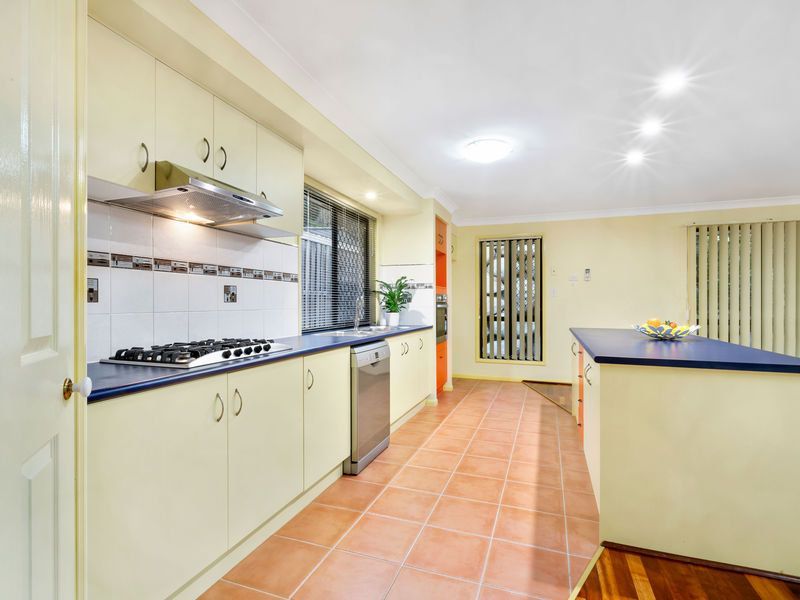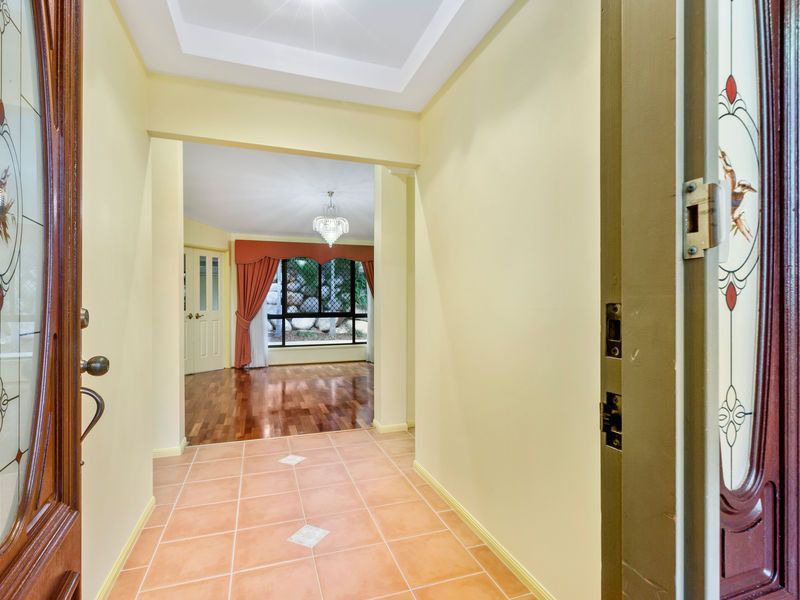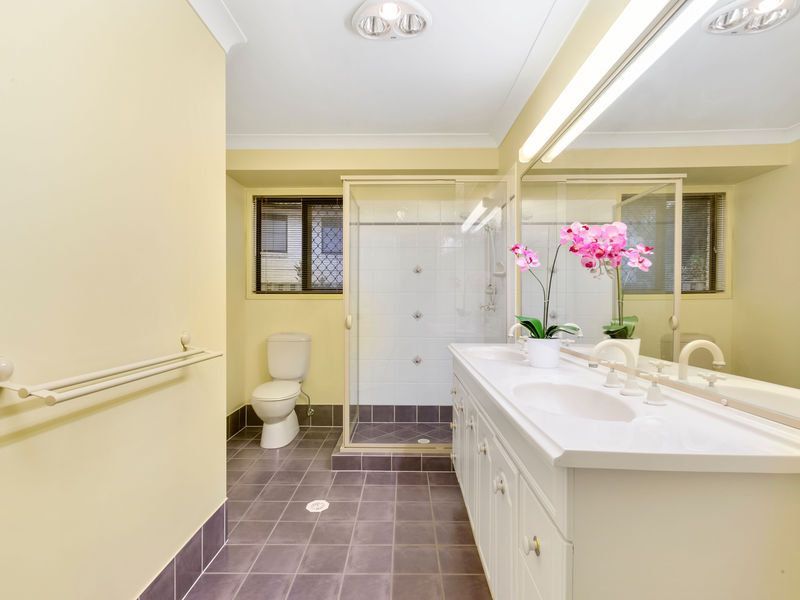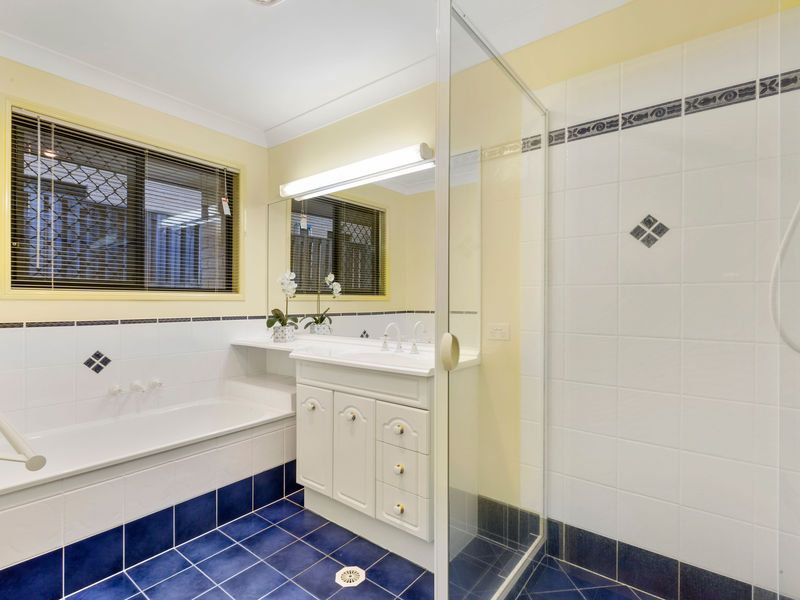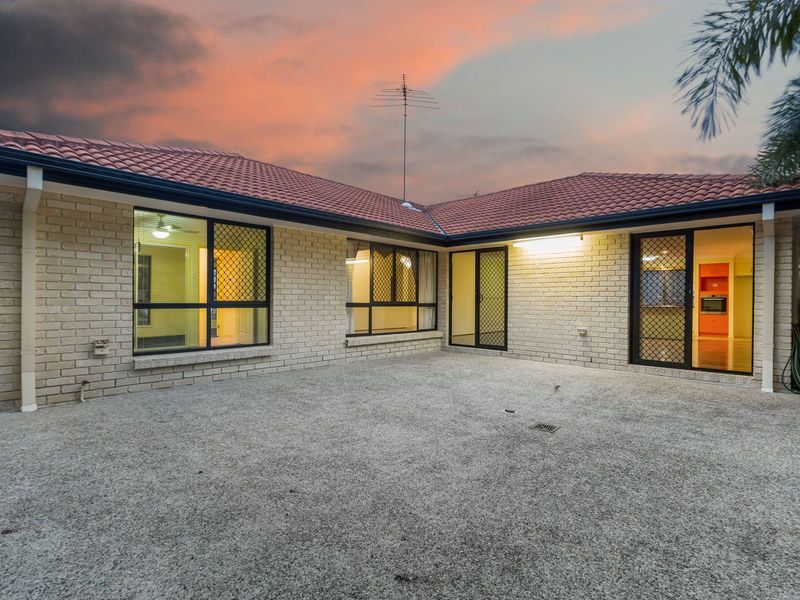Sold for $625,000
Sold for $625,00015 Kakadu Crescent, Underwood QLD 4119
•
Property was sold on 29 June 2016.
Sold on 29 June 2016.
4 beds
2 baths
2 cars
House
658m²
4
2
2
•
House
658m²
On offer here is this great hilltop lifestyle, conveniently located to shops and parks and a very low maintenance garden. Wow! With such a low maintenance yard and garden, imagine your weekend spending more “ME” time with friends or go shopping or with the family at the park. And for business people, imagine just focusing on your business, leaving your weekends free of the toils of gardening and maintenance work. Yes,..nothing to do here except just move in and enjoy... With one owner only, this family home has been kept to perfection. Everything you see, from the front garden to the shiny timber floor, from the spotless shower screen to the immaculate cupboards – everywhere you look, you see perfection. This is how our owners live their lives day in and day out. I am so proud of my owners, and I am so proud of this home. And I can’t wait to introduce it to you. Situated on a 658m2 block on top of a hill capturing all the nice breezes and fantastic views, this family home offers 4 large sized bedrooms, 2 immaculate bathrooms, 2 large separate living areas and a double lock-up garage. Step inside and you will know instantly that this is a great home. I love the front entrance and how it creates such a feeling of homeliness. The formal lounge sits elegantly ahead of you. This is just the perfect spot to enjoy a cup of coffee and read a book while you enjoy the tranquillity and natural breezes. The kitchen is positioned so privately at the back of the home - Calling all master chefs! The large walk-in pantry and lots of storage and bench space will simply delight, while the quality of the near new dishwasher and oven are ready for you to enjoy. Open plan design is a feature here with the kitchen, casual dining and family rooms all naturally flowing together. What a wonderful family-friendly design! The master suite is privately positioned at the front of the home so mum and dad have plenty of privacy and space. The master bedroom is so well designed that it has its own T.V points and retreat lounge space for Sunday morning coffees with breezes and nice street view. The ensuite is spacious in size and offers a double sink. The other 3 bedrooms are located in different parts of the home for maximum privacy and personal space. This extremely well looked after home is also extremely low maintenance. Your family will love the peaceful location and privacy on offer here. And, for professional couples and family, there is not much to do with the low maintenance garden allowing you to spend more time going out on weekends and doing more of what you love. Still want some more extra features to get you out of your seat? How about these for added value: • Air conditioners • Outdoor T.V points • Ceiling fans • Gas cooktop • Dishwasher • LED lights • Alarm system • Sky light • High ceiling in the formal lounge • 2 clothes lines (indoor and outdoor) • In-sink-erator • Lots of storage space • And so much more… The location is simply fantastic for busy families. It is just a short stroll to family parks, dog park, bus stop, train station, and Underwood shops and restaurants. Plus, you are oh-so-close to the Eight Mile Plains Warrigal Square shops and Garden City mega mall. It is only a short drive to the motorway with easy access to the Brisbane CBD, the Gold Coast and the airport. Prestigious schools John Paul College and Redeemer College are all within a short drive too. Words are inadequate to describe the full benefit of this home. Come and have a look with your family. You will love it! Disclaimer: All information found in this document has been collected from sources that we believe to be reliable. However, we are not able to offer any guarantee about the information contained and therefore interested parties should also make their own investigations and research.


