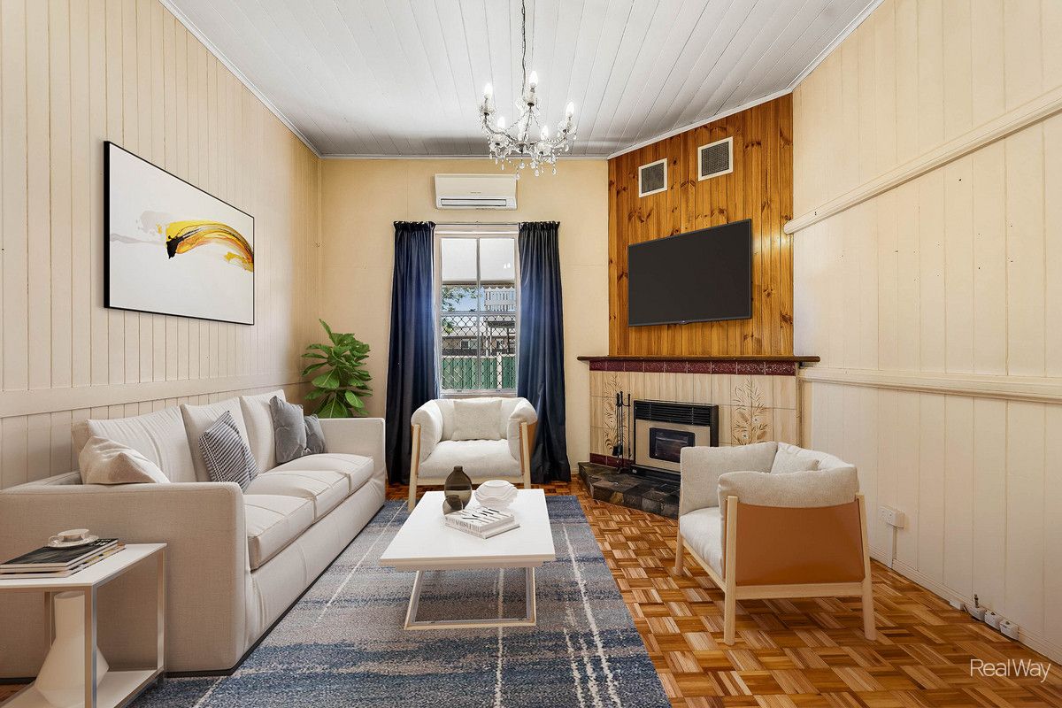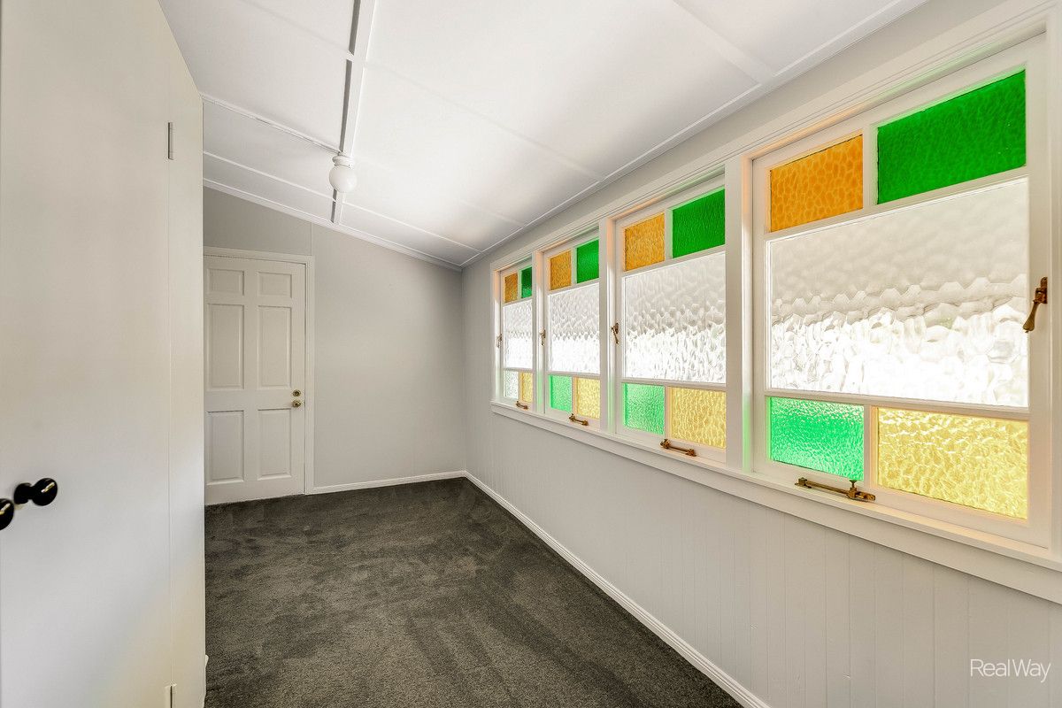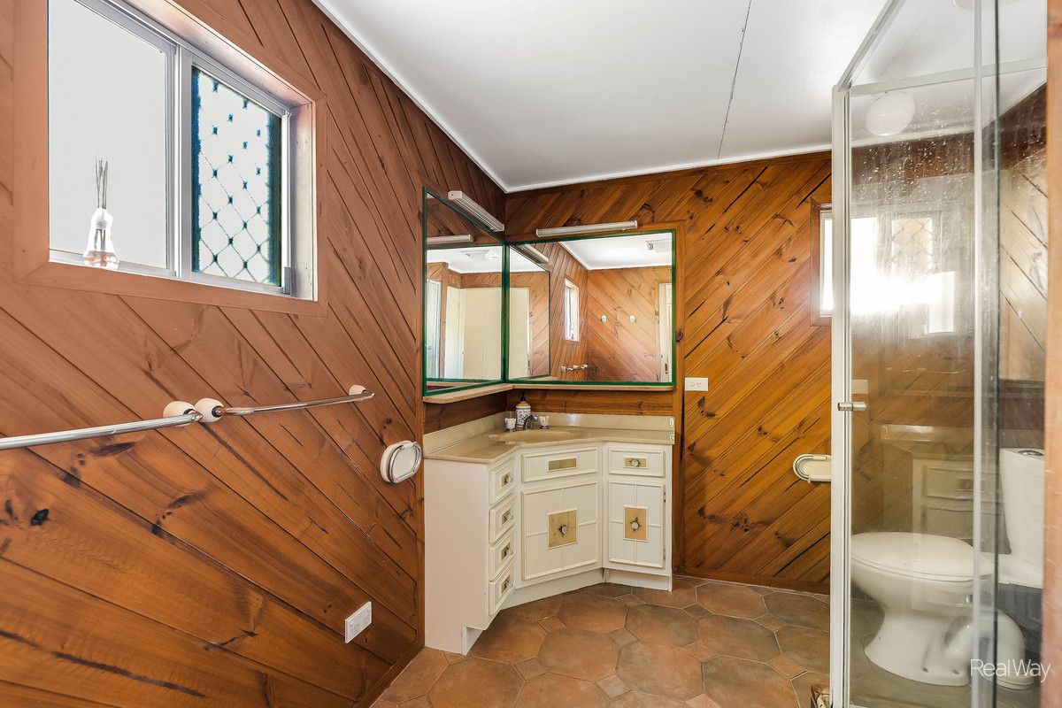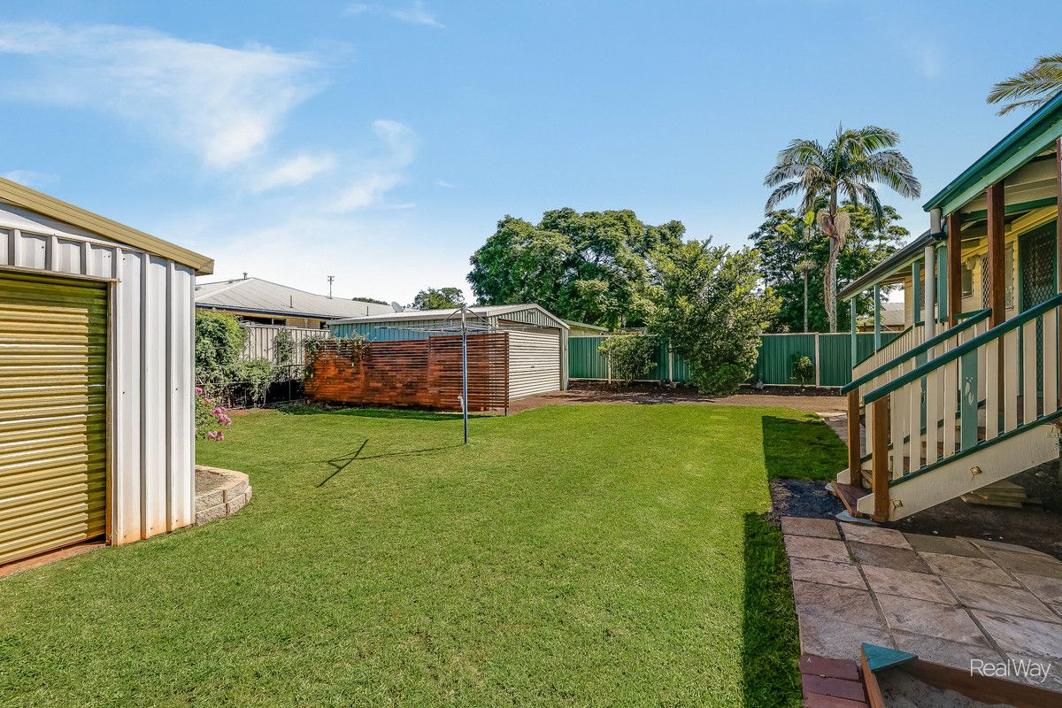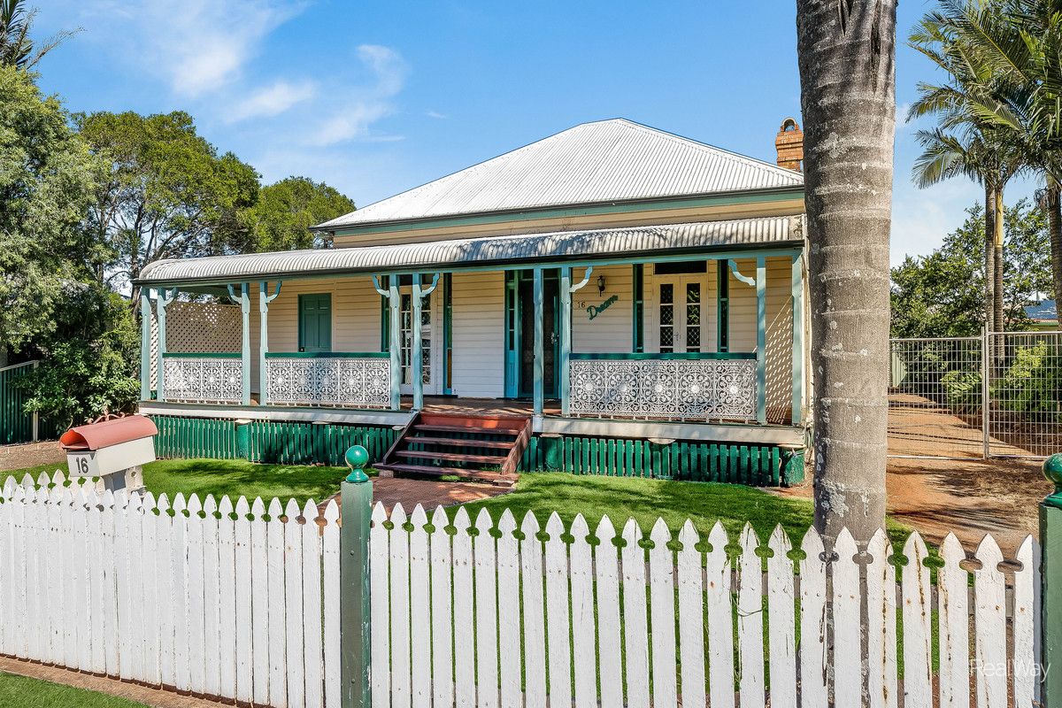Sold for $355,000
Sold for $355,00016 Gatfield Street, Newtown QLD 4350
•
Property was sold on 27 July 2020.
Sold on 27 July 2020.
3 beds
2 baths
3 cars
House
802m²
3
2
3
•
House
802m²
Perfect for hosting memorable gatherings, this property boasts features tailored for entertaining guests.
Showcasing a charming exterior, this gorgeous colonial residence creates an appealing first impression matched with a spacious interior, not to mention the convenient location that offers an outstanding lifestyle opportunity. Upon entering the home, you will instantly be captivated by the beautiful character features including VJ walls, high ceilings and stained glass windows. The central hall leads to all bedrooms and the main lounge room which includes a mantelpiece fitted with gas heater as well as reverse-cycle air-conditioning. Two of the three extremely spacious bedrooms are fitted with built-in wardrobes and all bedrooms include new carpet. The main bedroom is serviced by an ensuite with separate shower, toilet and vanity. A true bonus of the home is the extra office or nursery area that is located between the bedrooms one and two. The expansive kitchen features a stainless steel oven, dishwasher, electric stove and ample bench and cupboard space. The dining area is well-serviced by the kitchen and effortlessly leads out to the entertaining deck. At the rear of the home, the main bathroom includes a beautiful claw-foot bath, separate shower and vanity. There is also a separate toilet and internal laundry. French doors open onto the massive covered deck which is the perfect place to entertain friends and family and also provides ramp access to the backyard. The backyard is fully-fenced and features a 6m x 6m shed as well as 7.2m x 3.4m shed - the ideal place to store all of the toys! Notable features include: • Covered front veranda • Ceiling fan in second bedroom and kitchen • Security doors and windows throughout • Walking distance to schools • Walking distance to the Clifford Gardens Shopping Centre




