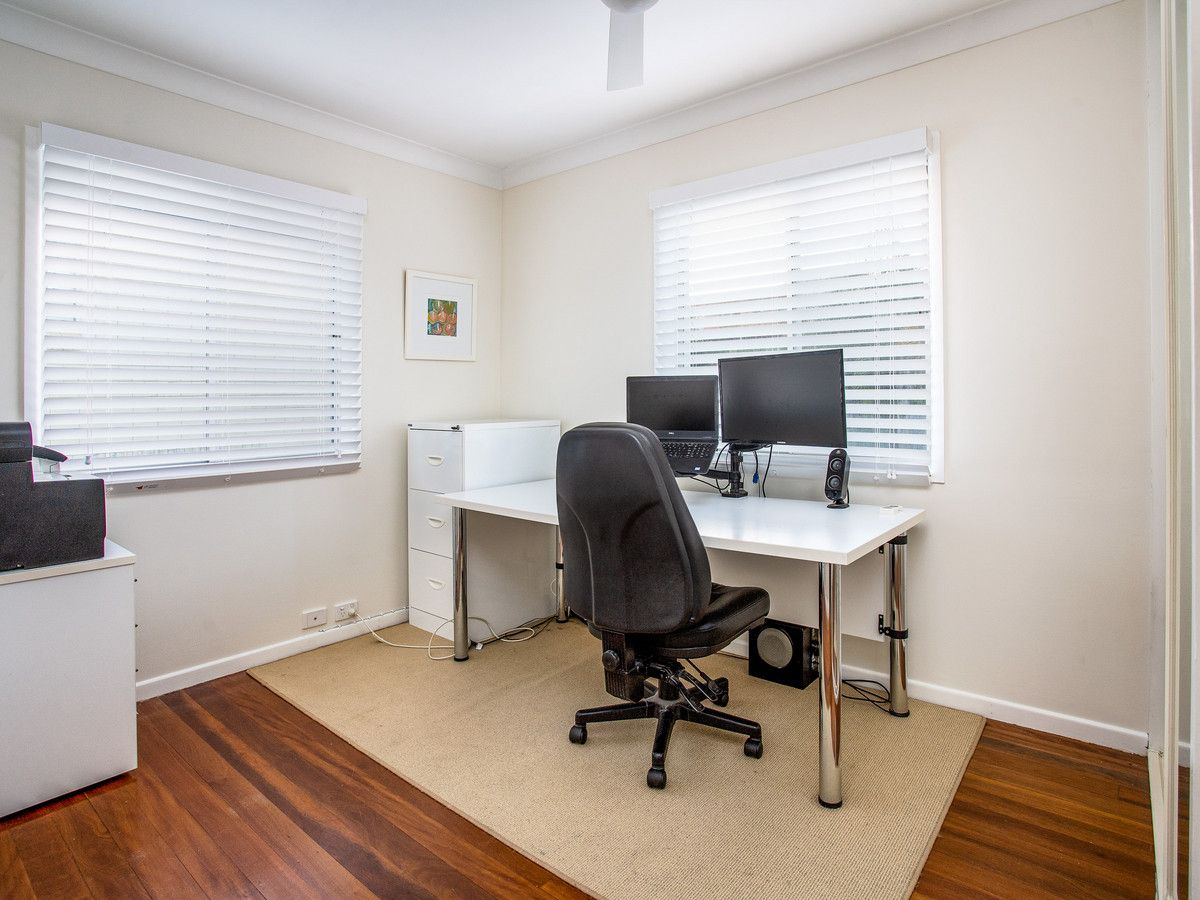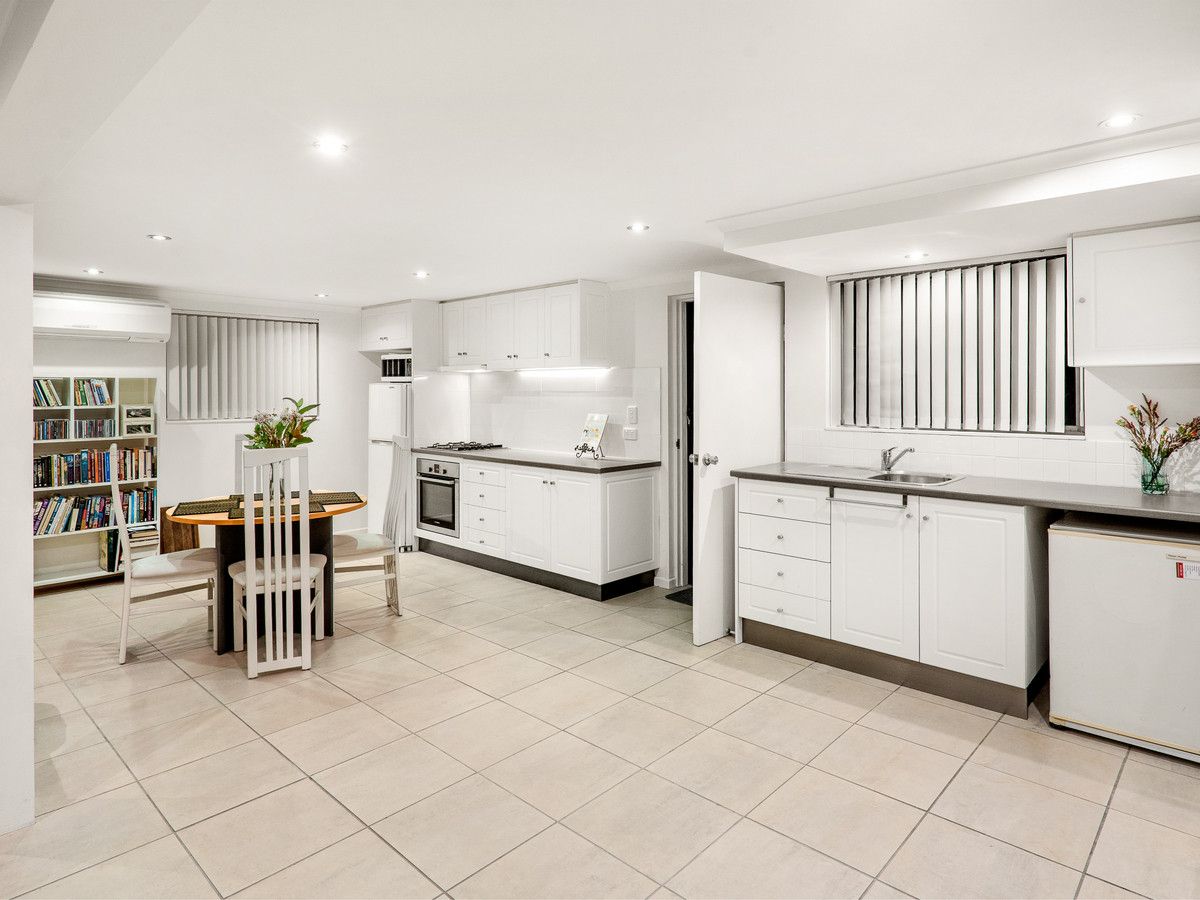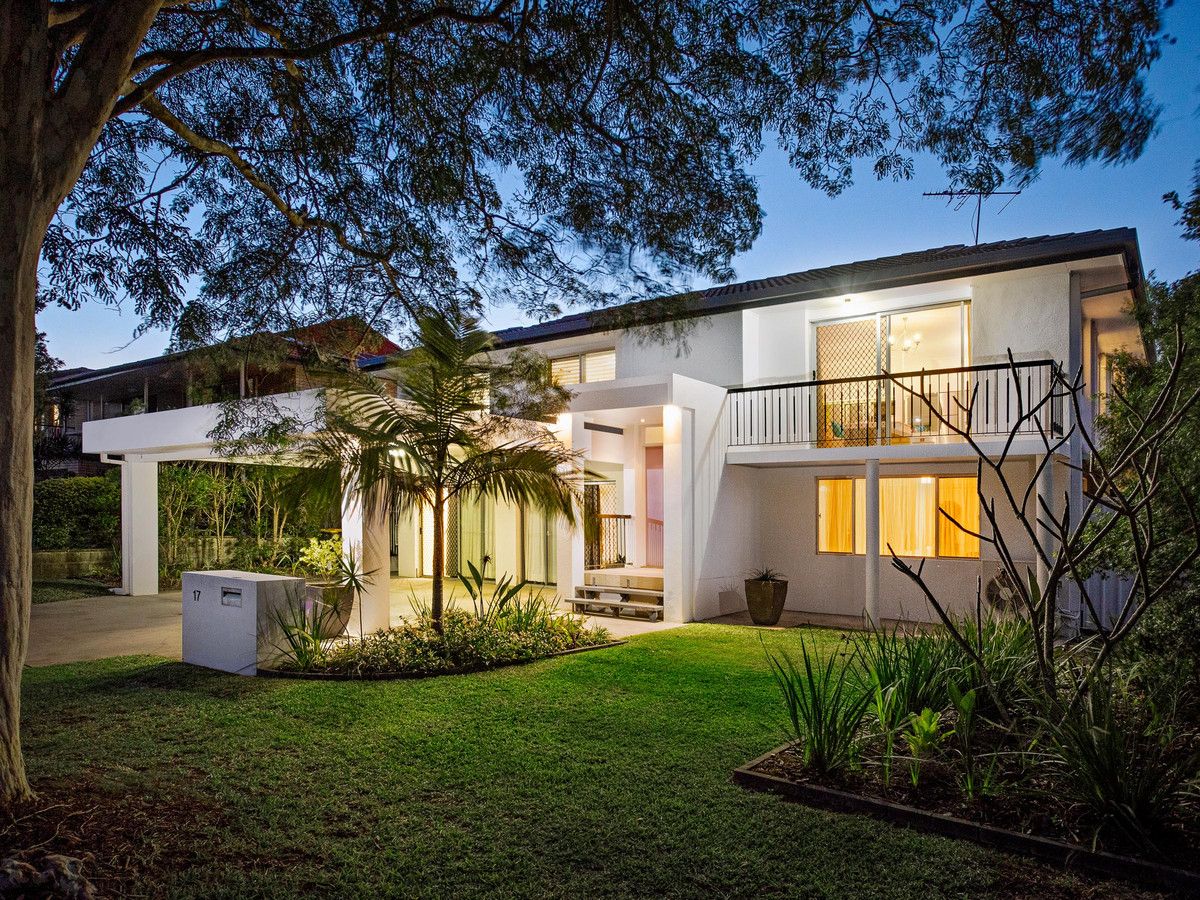Sold for $825,000
Sold for $825,00017 Bunny Street, Everton Park QLD 4053
•
Property was sold on 30 September 2020.
Sold on 30 September 2020.
3 beds
2 baths
2 cars
House
622m²
3
2
2
•
House
622m²
Designed with families in mind, this property offers a haven for children to play and grow.
Embrace a greener lifestyle with this eco-conscious property, minimizing your environmental footprint.
Perfect for hosting memorable gatherings, this property boasts features tailored for entertaining guests.
With a plethora of features that is bound to tick every box on your list, this is the sort of home that discerning buyers will act fast to acquire – so make sure you're not one of the disappointed buyers that leaves it too late! You name it – this has simply has it covered…whether it be the picture perfect and ultra-handy position, the stunning level of finishes or the myriad of extra features, it's almost impossible to find a home in this area that offers so much for the price. You'll head down Bunny Street and immediately note the wonderful position that is just co close to literally everything – a huge selection of various public and private schools, a large range of different shopping options, the North-West private and Prince Charles hospitals, many parks and recreational facilities, the airport, the CBD and even the highway to the Sunshine Coast. Is there honestly a more convenient location anywhere in Brisbane? The street is abundantly leafy, peacefully quiet and is so tightly held that every home in this pocket generates enormous buyer interest – let alone a home of this calibre. Number 17 is idyllically positioned and is clearly impressive from the moment you cast your eyes upon it. The front brick façade has been beautifully rendered and offers a hint of the opulence that lies inside. You'll wander past the double carport and through the front doors to reveal a split level entrance that leads you up or down. Head upstairs first and you'll enter the spacious open plan living and meals area that leads you right to the ambient front balcony (the ideal place to enjoy an early morning latte as you begin your day. The kitchen is open plan and features everything any budding chef could demand – solid stone bench tops, 2-Pac cabinetry, a gorgeous mirrored splash back, recessed sinks and a bevy of upmarket stainless steel appliances including a 4-burner gas cook top, an oven, dishwasher and an integrated range hood. You'll open the chic French timber doors and arrive at your expansive rear deck with a high pitched roof and drop down blinds – the perfect place to entertain many over a sizzling BBQ. There's also a servery that opens from the kitchen enabling direct access for ease when you do entertain. There's a ton of lavish features when you look closely – stunning hardwood timber floors, LED lights, Plantation Shutters and air-conditioning throughout…there's literally not a cent to spend so you can just move straight in and relax. Each of the three bedrooms upstairs offer built-in robes and ceiling fans whilst the master provides air-conditioning as well. The main bathroom is just superb – a timber topped vanity, floor-to-ceiling tiles, a semi-open shower and a free-standing bath as well as a separate toilet. Head down the internal stairs and you'll see why this residence is perfect for those that want a true 'dual living' alternative… There's another two rooms that are set up as bedrooms with built-in robes on the lower level and whilst this level isn't quite 'legal height', it's virtually a home that offers five bedrooms. You'll also love the lavish bathroom on this lower level that also offers floor-to-ceiling tiles, a semi-open shower, a toilet and a laundry cupboard. In similar fashion to the upper level, there's a generous air-conditioned open plan utility area that is used as a living meals area and this adjoins the sensational kitchenette that provides more quality cabinetry, a tiled splash back, a stainless steel oven, a stainless steel 4-burner gas cook top and an integrated range hood. Once again, head outside and you have another fabulous outdoor entertainment area under the rear deck showcasing that there's everything you could want with this separate living option. The spectacular crystal clear in-ground 'Enviro' swimming pool will keep your family cool all Summer long…and offers an automated vacuum system, capacity for solar heating and top of the range filter and chlorinator There's a storage shed at the side, a water tank, rendered brick retaining walls, cypress pine timber framing (virtually termite resistant), an electric hot water system, bottled gas and a lovely grassed area in the backyard…all on sizable 622m2 allotment. Quite simply, this is a home that is bound to impress and we're confident that a wide range of buyers will agree so don't delay! 'The Michael Spillane Team' is best contacted on 0414 249 947 to answer your questions.























