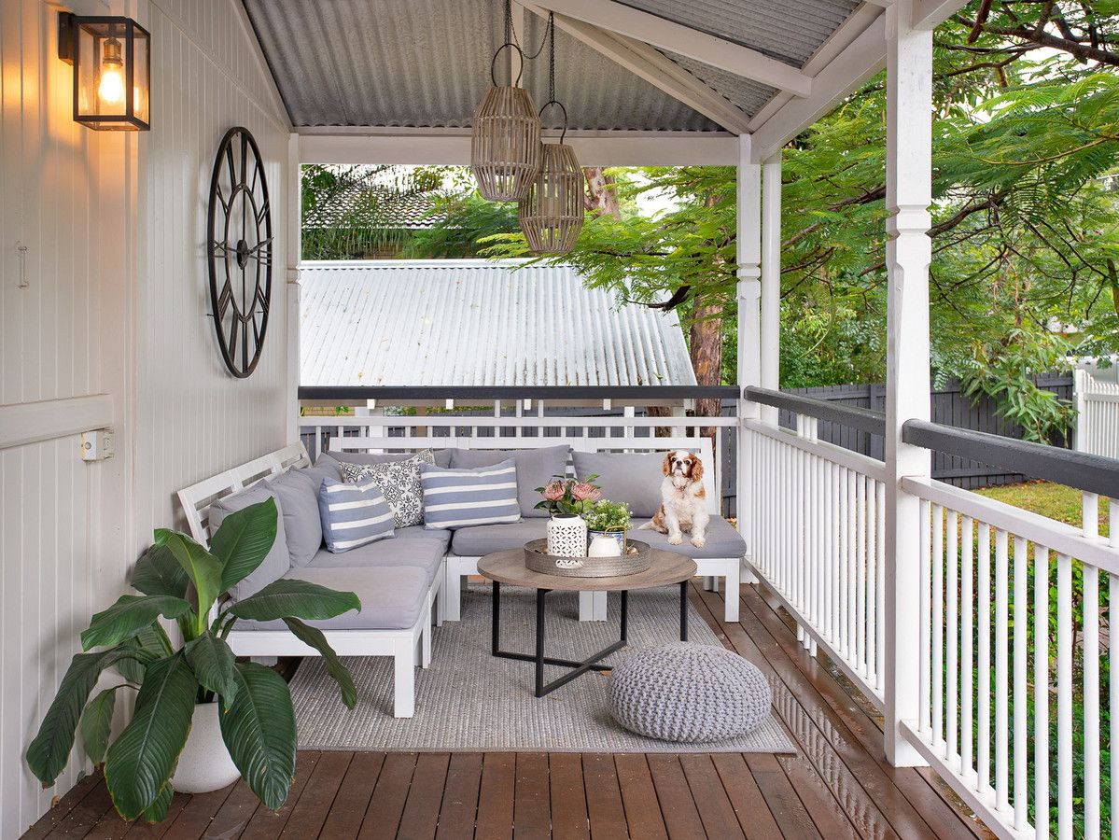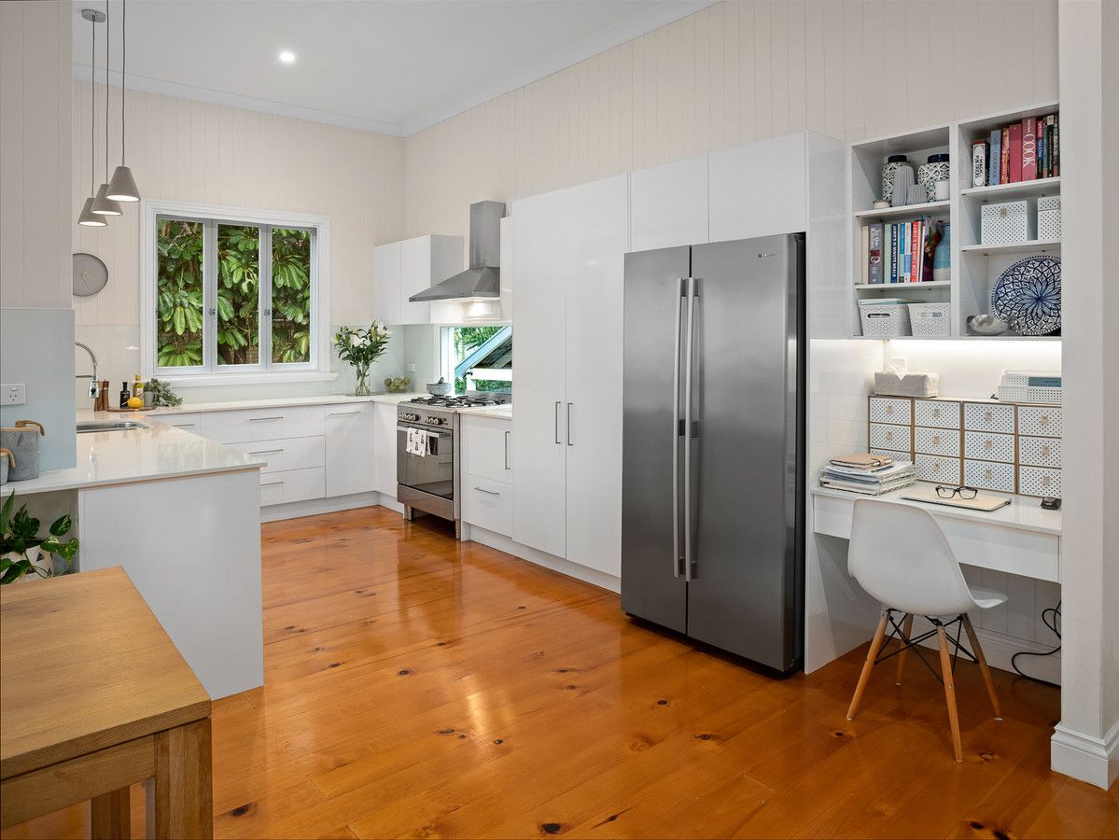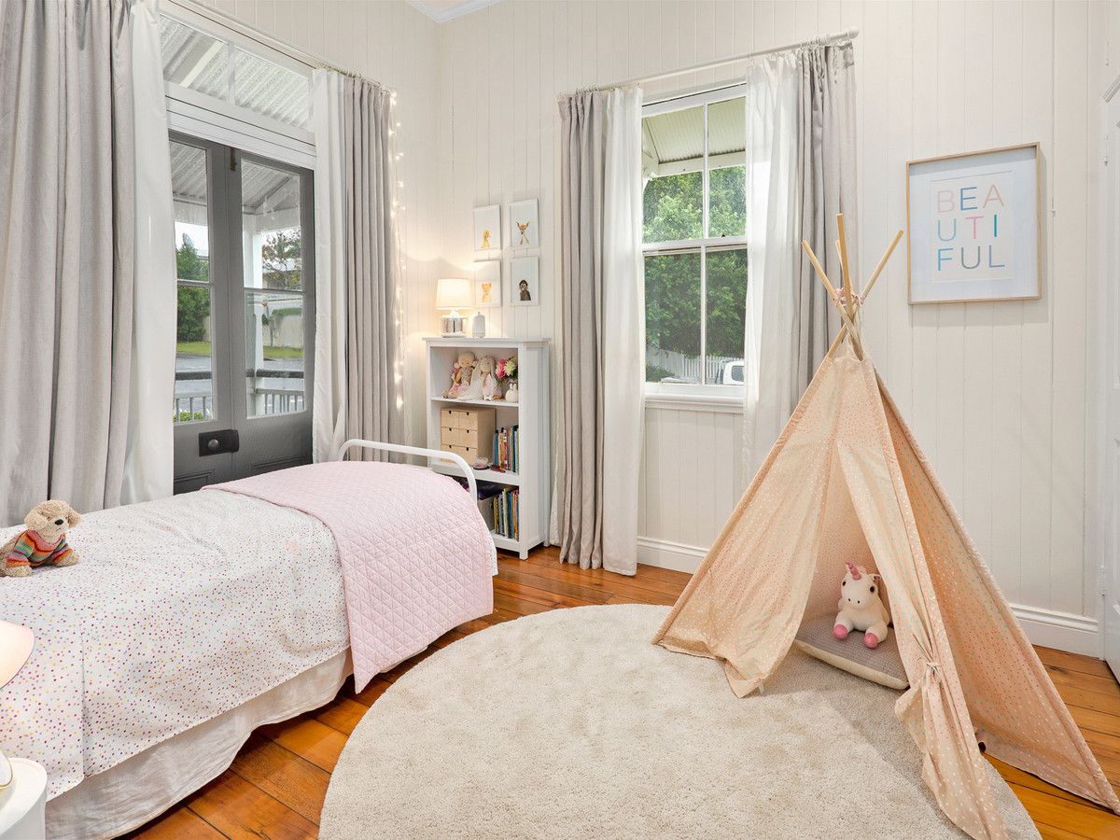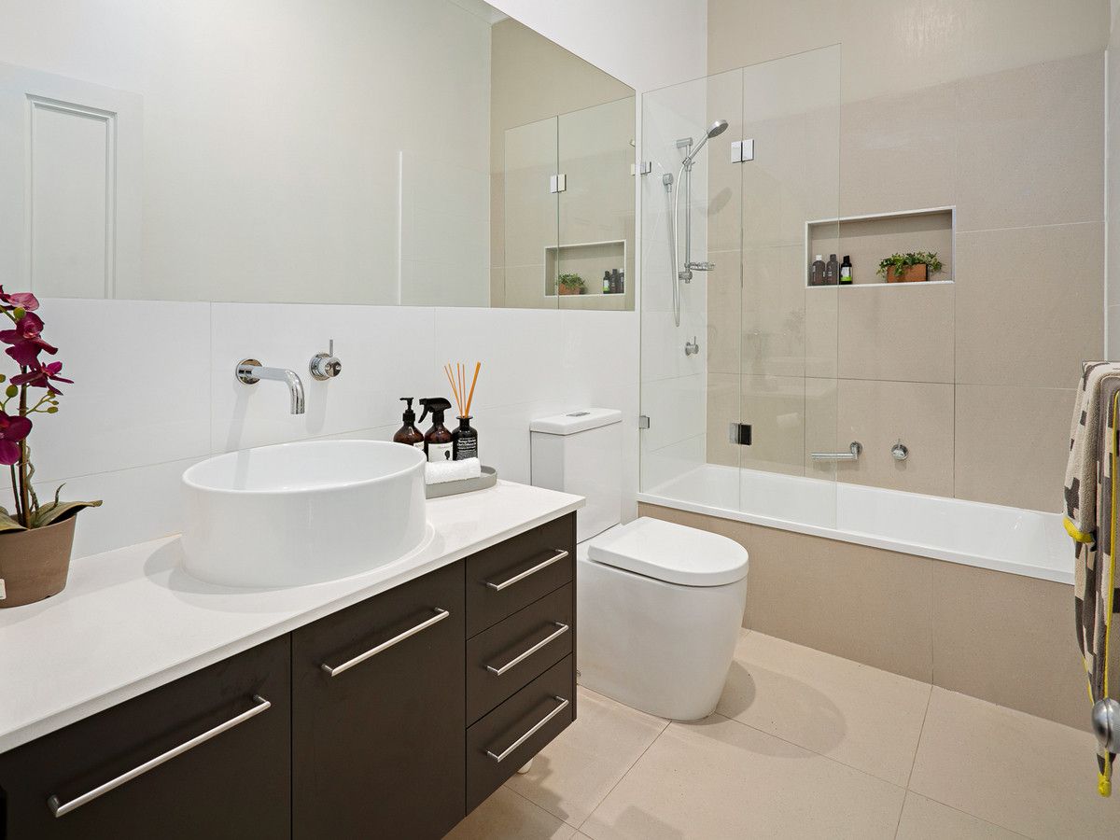Sold for $926,000
Sold for $926,00017 Carew Street, Nundah QLD 4012
•
Property was sold on 16 August 2019.
Sold on 16 August 2019.
4 beds
2 baths
1 car
House
493m²
4
2
1
•
House
493m²
Designed with families in mind, this property offers a haven for children to play and grow.
Perfect for hosting memorable gatherings, this property boasts features tailored for entertaining guests.
Property Features
This charming Queensland classic has been luxuriously renovated, extended and built in underneath...and offers outstanding value for money for those that demand character, position and privacy. Built in 1901, this home was one of the original dwellings in the entire area, and in fact, served as the 'Corner Store' for many a year. The current owners have spent considerable time, money and effort modernising this residence and creating a place that really feels like 'home'. As soon as you enter the wide open street, you'll immediately notice the fabulous position - you're so close to every amenity in the area yet you could here a pin drop as it's such a quiet place to live. The corner block is ideal and surrounded by a traditional white picket fence. The next thing you'll notice is the green leafy surroundings - the gorgeous trees make the ideal adventure for your kids to climb and play. You'll approach the home and step onto the 'picture perfect' front verandah - you'll be itching to enter and see what's inside! As you open the door, the lofty 11 foot ceilings greet you with warmth, as do the character VJ walls and ornate fretwork that's all typical of a home constructed in this era. The master bedroom lies to your left...a sensational offering with a walk-through robe and lavish ensuite that includes an over-sized rain shower, stone topped vanity and toilet. Bedroom number 2 lies to your right and this room provides a built-in robe and ceiling fan. You'll meander further along with stunning timber floors and approach the recently renovated main bathroom - a modern creation with a shower and bath, toilet and stone topped vanity. You'll next discover bedroom number 3 and right near this room, you'll find bedroom number 4 (which could also be utilised as media room, kids' play room or library). As you continue walking, you'll soon find yourself in the spacious light-filled open plan living and meals area - it's easy to see your family relaxing right here! The kitchen is a complete extension of the home and will impress - an upmarket amalgamation of smooth Caesar stone tops, clear window and glass splash backs, recessed sinks, soft close drawers, room for a double door fridge and upmarket stainless steel appliances that include a ducted canopy range hood, dishwasher and 5-burner gas cook top and 800mm oven. This stunning kitchen opens through a servery (and through the chic timber bi-folding doors) out into the picturesque rear deck - the perfect place to entertain or just unwind over a morning coffee. You'll easily see yourself spending plenty of time with your family right here! Head down the rear stairs and you'll discover the sensational rumpus room and laundry below. Whilst this area might not be considered to be 'legal height', it is still a superb place for your kids to play or for you to have your own spacious home office. Just outside of this area, there's a gorgeous paved courtyard that's well-shaded... again, a great place for the kids to play but just as importantly, a wonderful place to host a sizzling Sunday BBQ! There's plenty of grassy areas for the kids to run around and the block is completely fully-fenced to house with pets with ease. The oversized single carport is as delightful as it is practical...and the Colorbond roof has been completely restored in recent years. The neighbours are all wonderful and just adds to the proof that this truly is a home that's straight out of your dreams! A full features list includes: • Well-proportioned 493m2 corner allotment • Corner block • 11-foot ceilings with VJ walls and ornate fretwork as well as timber floors • Master bedroom offering a sensational walk- through robe and lavish ensuite that includes an over-sized rain shower, stone topped vanity and toilet. • Bedroom number 2 provides a built-in robe and ceiling fan. • Renovated main bathroom - a modern creation with a shower and bath, toilet and stone topped vanity. • Bedrooms 3 and 4 are a great size and bedroom 4 could also be utilised as media room, kids' playroom or library. • Spacious light-filled open plan living and meals area - it's easy to see your family relaxing right here! • The kitchen is a complete extension of the home and will impress - an upmarket amalgamation of smooth Caesar stone tops, clear window and glass splash backs, recessed sinks, soft close drawers, room for a double door fridge and upmarket stainless steel appliances that include a ducted canopy range hood, dishwasher and 5-burner gas cook top and 800mm oven. • Chic timber bi-folding doors out onto the picturesque rear deck. • Sensational rumpus room and laundry below. Whilst this area might not be considered to 'legal height', it is still a superb place for your kids to play or for you to have your own spacious home office. • Paved courtyard • Plenty of grassy areas for the kids to run around and the block • Fully-fenced. • Oversized single carport • Colorbond roof has been completely restored in recent years. • Close to Schools, Shops and Transport Make no mistake - Character Homes of this quality are more popular than ever right now...and especially when there's nothing left to do but move in and enjoy the lifestyle! Don't delay! 'The Michael Spillane Team' is best contacted on 0414 249 947 to answer your questions.

























