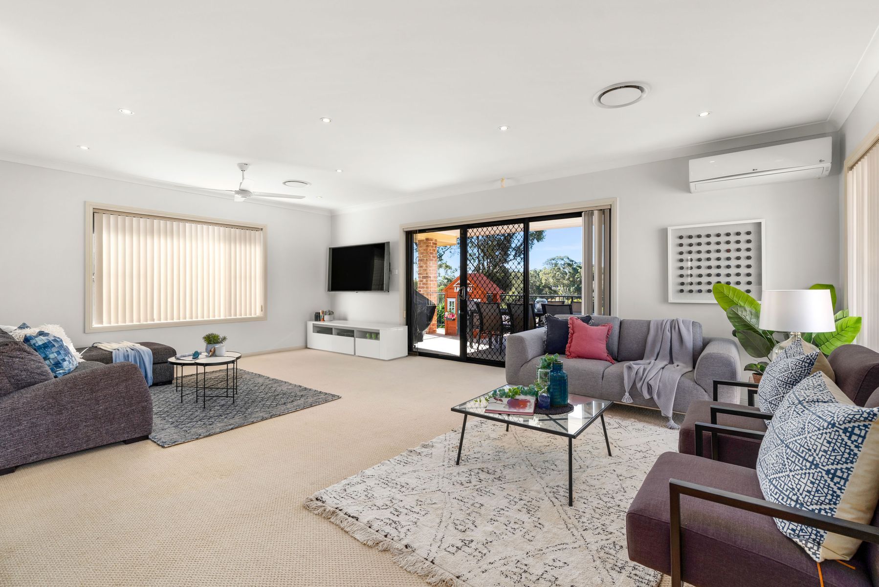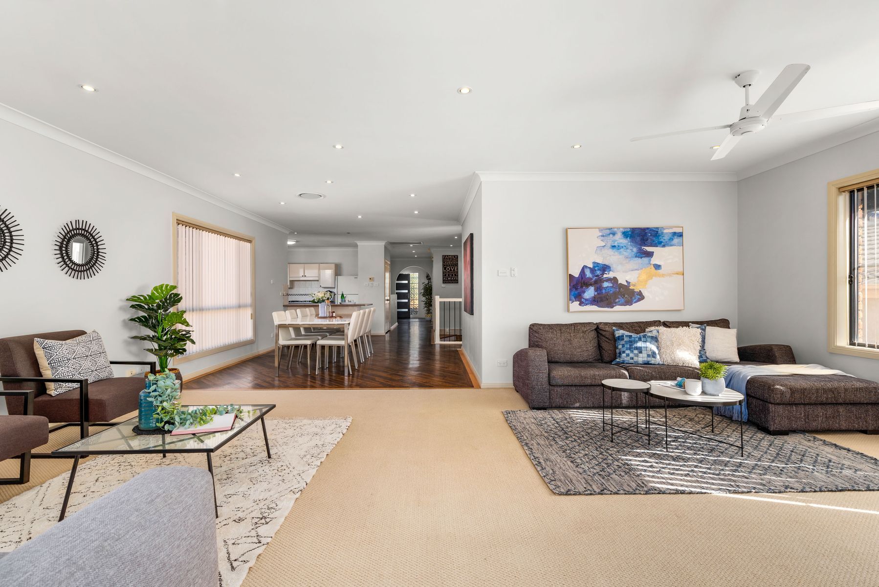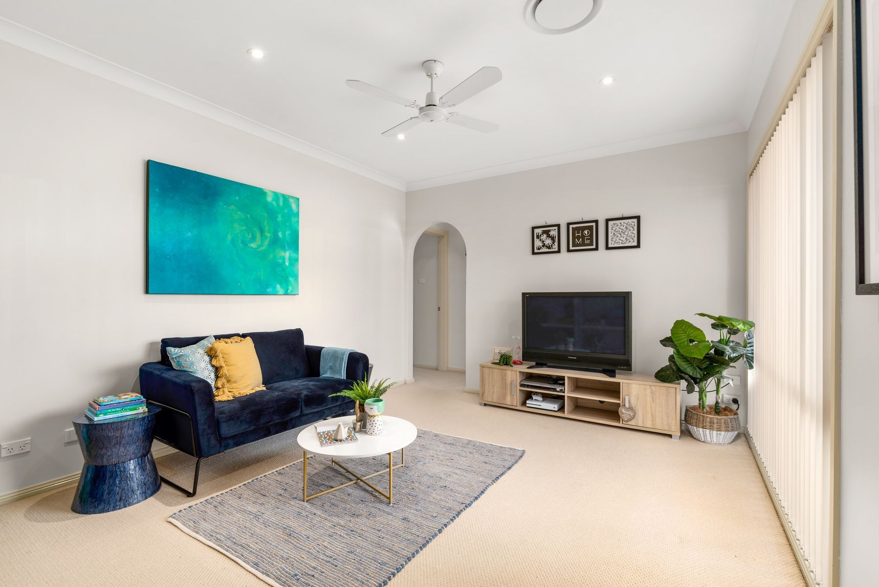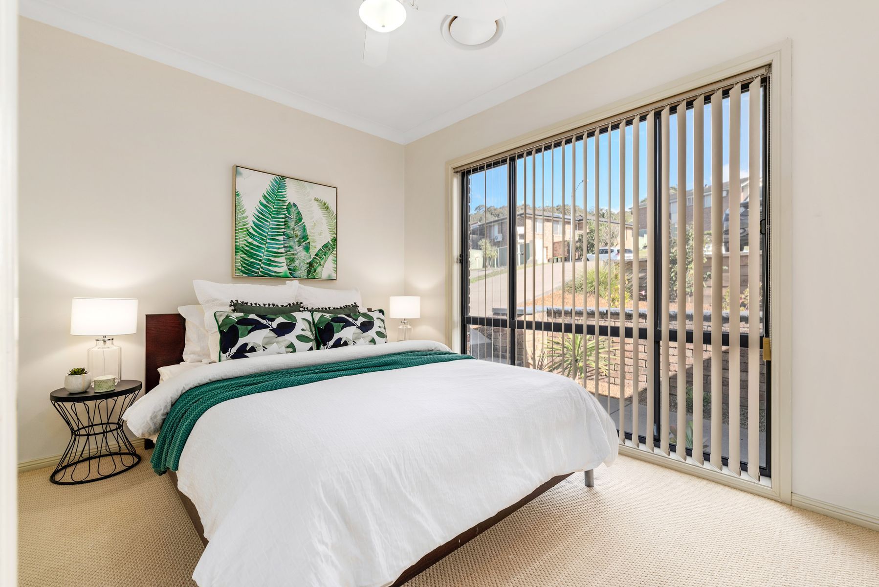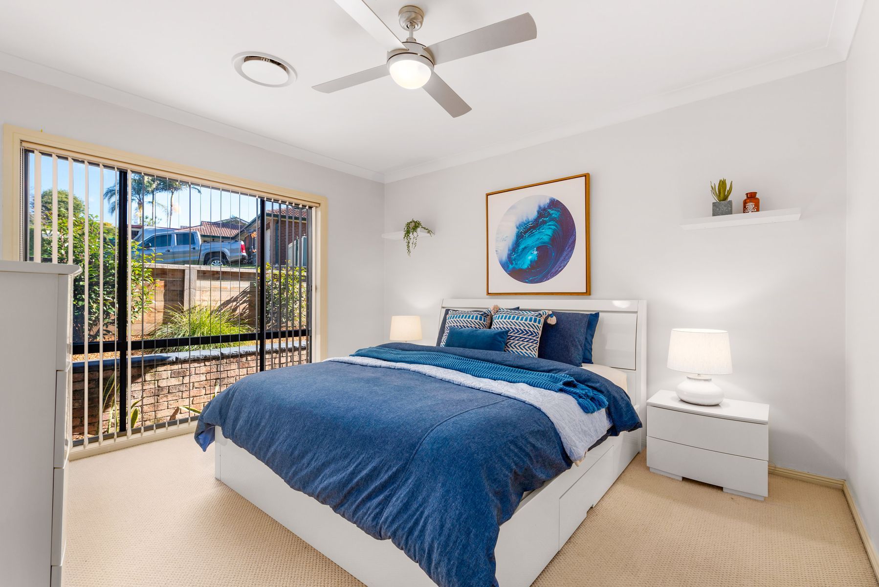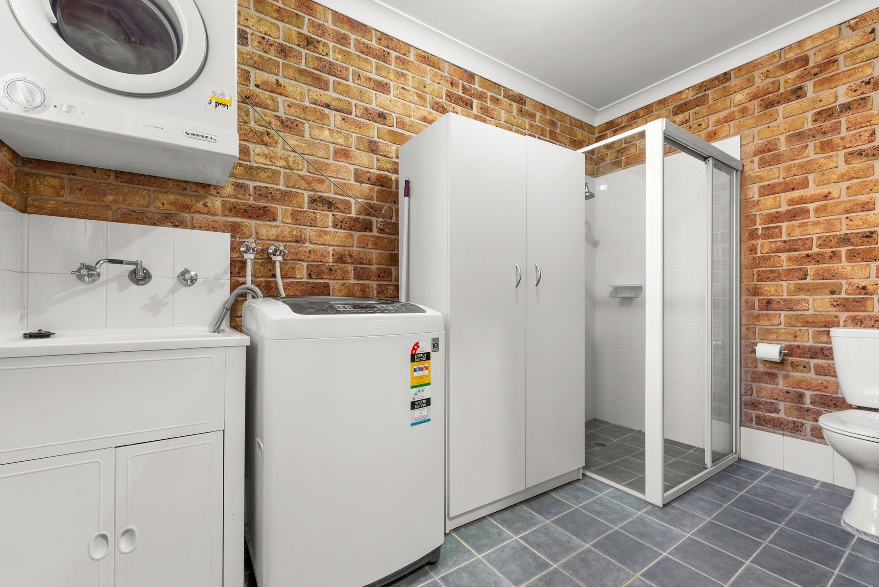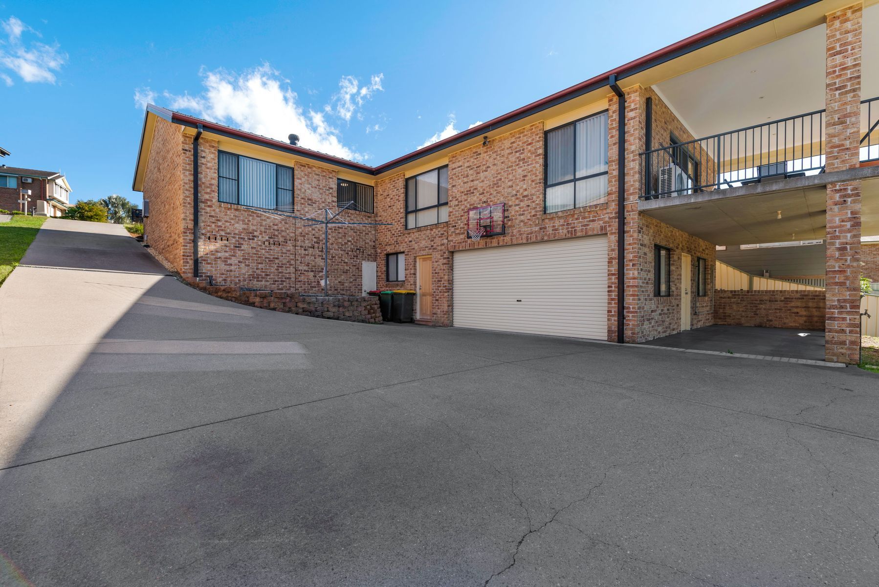Sold for $635,000
Sold for $635,00017 Rosebery Avenue, Macquarie Hills NSW 2285
•
Property was sold on 6 August 2019.
Sold on 6 August 2019.
5 beds
2 baths
2 cars
House
644m²
5
2
2
•
House
644m²
Perfect for hosting memorable gatherings, this property boasts features tailored for entertaining guests.
Property Features
Fresh and bright throughout, brimming with creature comforts and set on a low maintenance block, this dual-level residence combines a leafy outlook and classic family living with ease. A free-flowing layout with view-swept entertainer’s deck sets the tone for complete comfort, complemented by five bedrooms, one located on the ground floor alongside the second bathroom for lifestyle flexibility. Ducted air-conditioning, a double garage, room to park the boat or camper and modern elements enrich this stylish retreat, consolidated by its superb family-friendly location and quick access to popular schools, lakeside cafes and Cardiff’s CBD. - Air-conditioned living/dining domain seamlessly connects with entertainer’s balcony - A second living room adds versatility and a great breakout option for families - Stylish gas kitchen with stainless steel appliances and plentiful storage/bench space - Three robed bedrooms upstairs anchored by a spacious family bathroom - Master boasts a walk-through-robe to the main bathroom for convenience - Fourth bedroom and combined bathroom/laundry downstairs, perfect for guests or teens - Secure double garage with direct internal entry, wide driveway with extra parking bays - Additional covered alfresco space connects to easily-maintained surrounds - Minutes to daily essentials, transport, sporting fields and dining options Council Rates: Approximately $1300 per annum Water Rates: Approximately $950 per annum PLEASE NOTE: All information in the document has been obtained from sources we believe to be reliable; however, we cannot guarantee its accuracy. Interested parties are advised to carry out their own investigations. Floorplan areas and direction of North are a guide and approximate only. Site layout is for illustration only and is 'Not a Survey Plan’.



