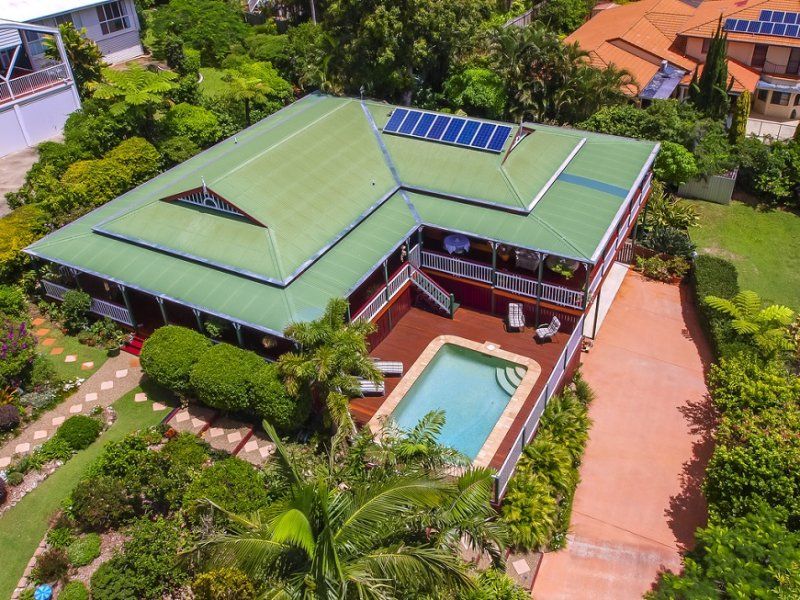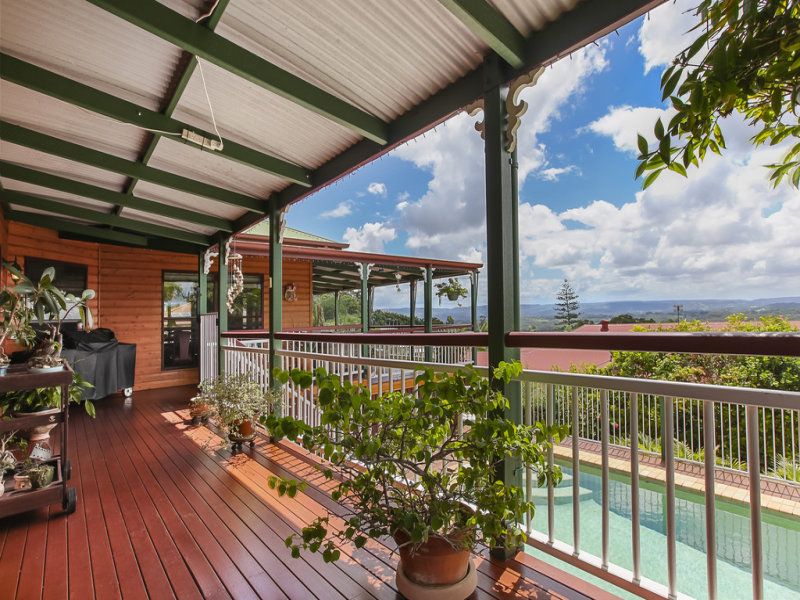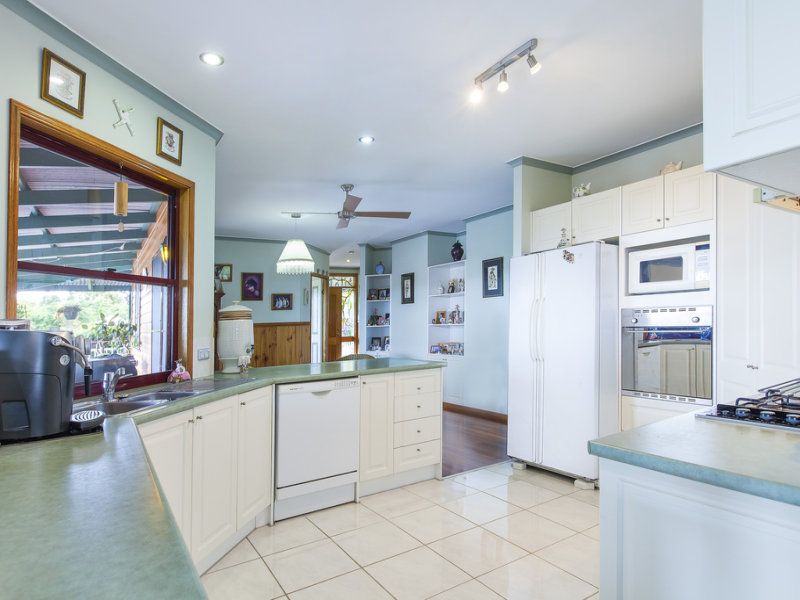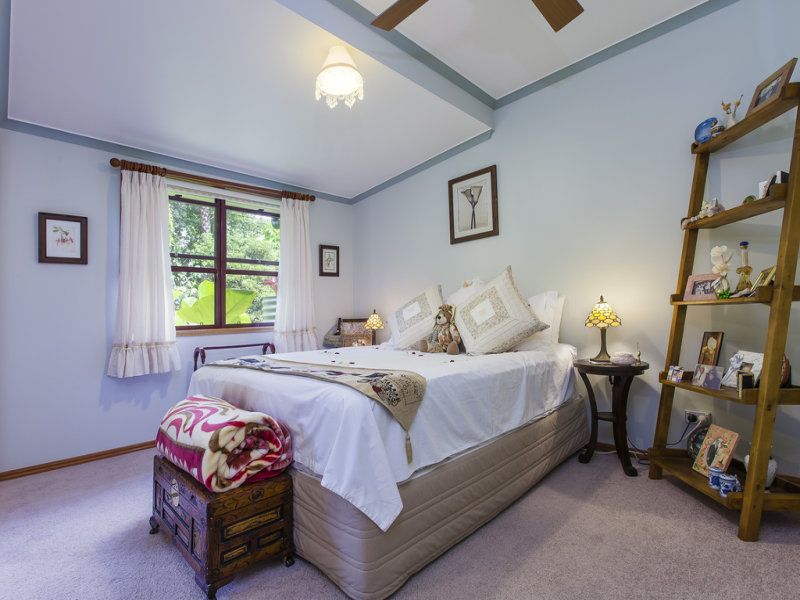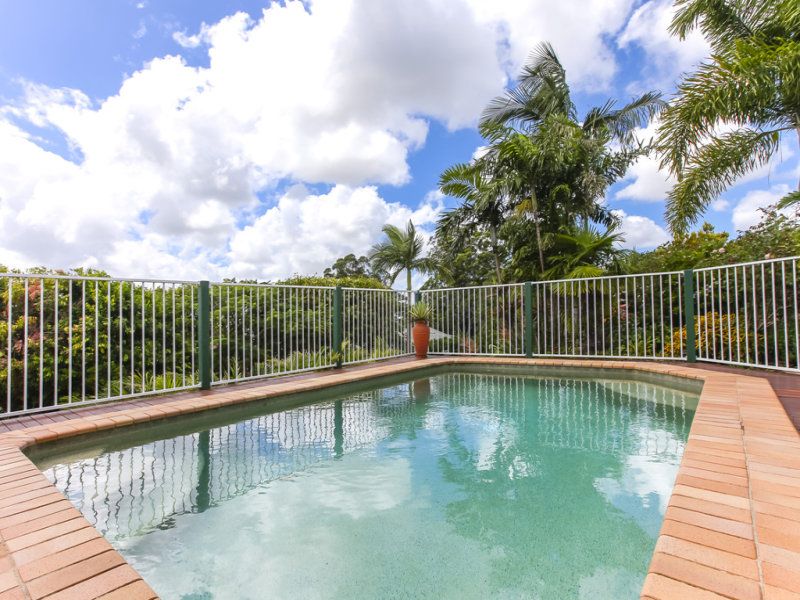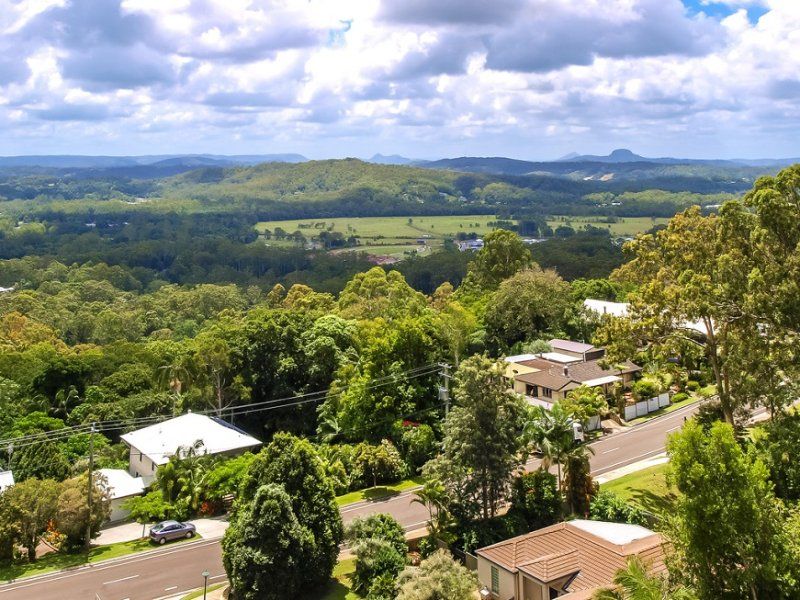Price unavailable
Price unavailable19 St Anton Drive, Mons QLD 4556
•
Property was sold on 5 June 2015.
Sold on 5 June 2015.
5 beds
2 baths
2 cars
House
1300m²
5
2
2
•
House
1300m²
Escape the hustle and bustle with this countryside retreat, ideal for those seeking peace and tranquility.
Designed with families in mind, this property offers a haven for children to play and grow.
Embrace a greener lifestyle with this eco-conscious property, minimizing your environmental footprint.
Perfect for hosting memorable gatherings, this property boasts features tailored for entertaining guests.
Property Features
Spread out on a useable 1300m2 parcel of land boasting panoramic views to the North - this beautiful family home located in sought after Buderim Heights offers your very own retreat from the world. Everything is spacious within this character rich abode that has something for everyone - no one in the family will be left without multiple ticks on their wish list. Outside, elevated timber verandahs wrap the home on three sides to capture impressive hinterland views and the cooling summer breeze on offer. Perfect for entertaining guests, the sheer size of the 122m2 decking allows for the biggest of parties or excellent separation when required. The kids will appreciate the roomy allotment, where the long driveway will double as a go-cart, bike and skateboard track! There's ample room for a cubby house with a view, a sparkling saltwater pool is ready to be enjoyed and there is plenty of undercover parking for all the cars plus the boat, trailer or caravan! The gardens and yard are simply special, daily visits from all manner of birdlife such as King Parrots, Kookaburras and Tawny Frogmouth Owls (to name a few) give the home a real Queenslander feel, with 2 x 5000L water tanks and irrigation in place to allow for easy maintenance. Stepping inside, the main living area offers soaring ceilings while hardwood timber floors extend throughout a home that is both thoughtfully laid out and perfectly located on the 1/3 acre block. The cook of the house hasn't been left out either, the size and inclusions in the family sized kitchen are certain to impress. Located at the hub of the home separating the two internal living zones and overlooks the deck and in ground pool. Mum and Dad have been spoilt, with the master suite boasting a unique design complete with a long list of 'wants' such as private deck, massive ensuite with separate corner spa (with hinterland views!), and huge walk-in robe. The kids can choose from one of four bedrooms, three of them being double rooms complete with ceiling fans and large robes. Internal access is offered via the remote double garage downstairs, with plenty of storage and workshop area for the home handyman. Above is just a glimpse of what this home has to offer. Arrange an inspection to appreciate the obvious value of this fantastic family home, situated only 10 minutes from the beach. Call Wes to organise yours today, this property is on the market to sell, not sit! Extras - 2 x 5000L water tanks, garden irrigation, 2kw solar power Property Code: 1610


