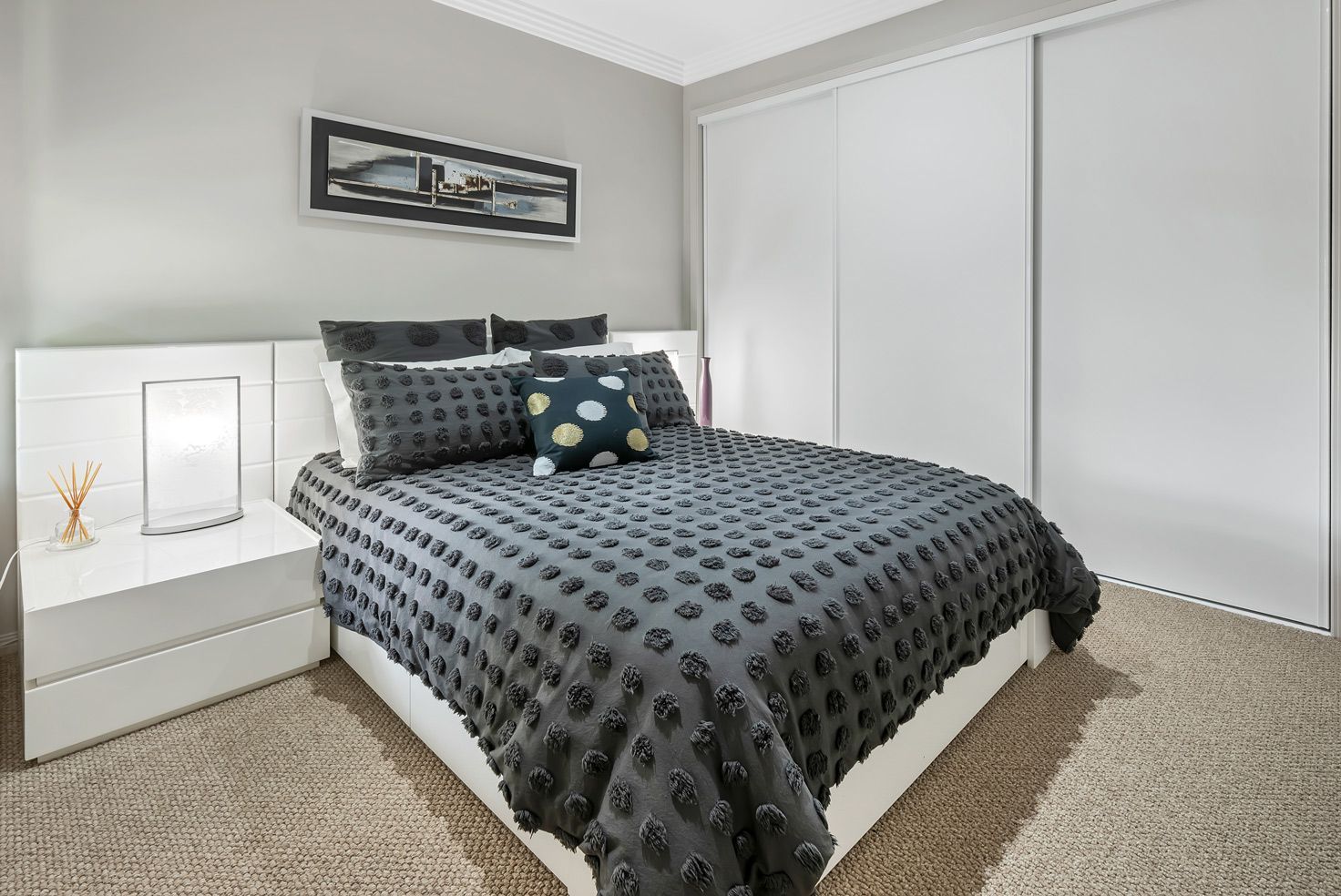Price unavailable
Price unavailable2, 14 Heights Drive, Robina QLD 4226
•
Property was sold on 24 September 2020.
Sold on 24 September 2020.
4 beds
2 baths
2 cars
House
4
2
2
•
House
Embrace a greener lifestyle with this eco-conscious property, minimizing your environmental footprint.
Property Features
You’ll instantly feel the ambience of the high ceilings and natural light as you enter this fantastic duplex. The well equipped open plan kitchen will suit any home chef complete with stone bench tops and a waterfall stone feature breakfast bar. The living areas include a spacious lounge area with ample room for a large TV, a 6 seater table dining area that opens up through the bifold stacker doors to lead you to the outdoor living space that is completely maintenance free with a tiled BBQ area, a fully landscaped garden with a stacker stone feature wall. 2 story with a bedroom and powder room downstairs, on the second level there is a media/study/lounge room plus 2 queen sized bedrooms. The size-able Master bedroom has room enough for a Kingsize bed and your own private sitting area plus a full walk-in robe. Bathrooms are vary tastefully finished with floor to ceilings tiles and feature walls. A truly impressive property – in an impressive location. With many hidden features: • Ducted air-conditioning throughout • Vacuum maid • Solar hot water • Plenty of internal storage • Soft closing kitchen draws and cupboards • As new floating timber flooring • As new carpet • Intercom phone upstairs and downstairs • Security gated front courtyard • Covered entry statement with feature ceiling and lighting • Double garage with internal entry access • As new blinds throughout • Newly painted driveway • Low maintenance fully landscape front garden • Stately street appeal • Stacker door fly screens Google map this location to see the proximity to the local shops and surrounds. Private viewings available - contact me anytime. 'Book your private inspection online by clicking the 'External Link' below.



















