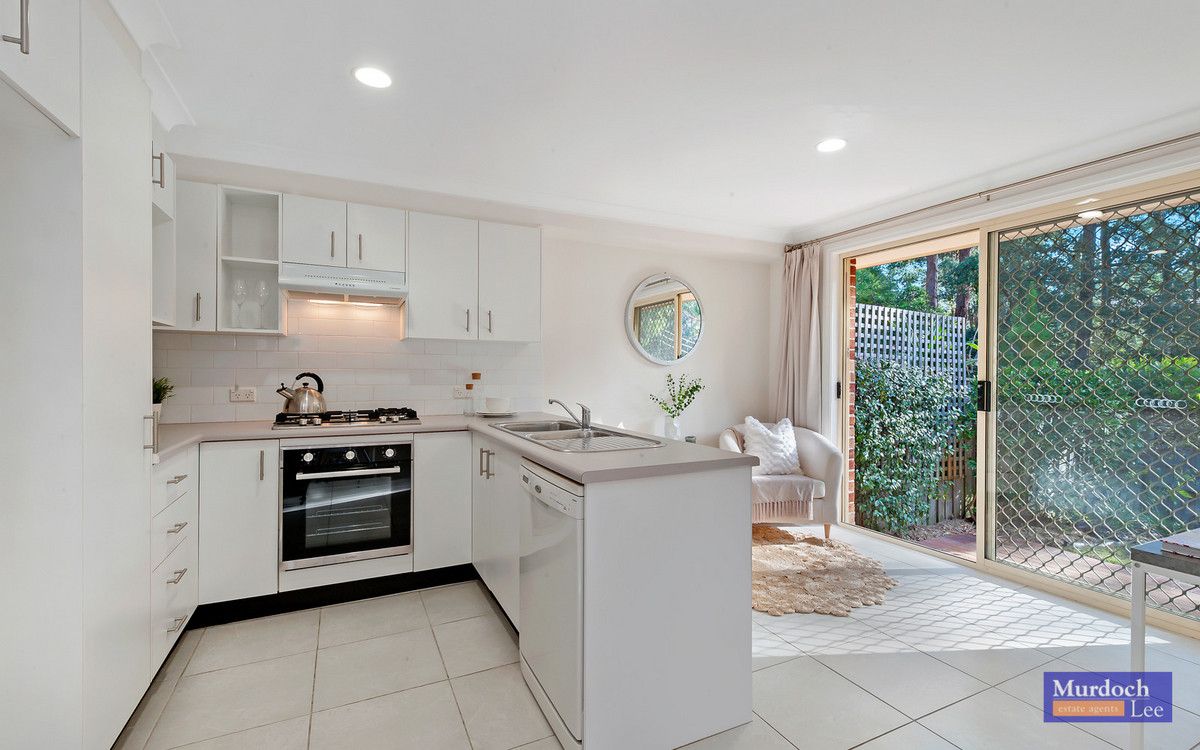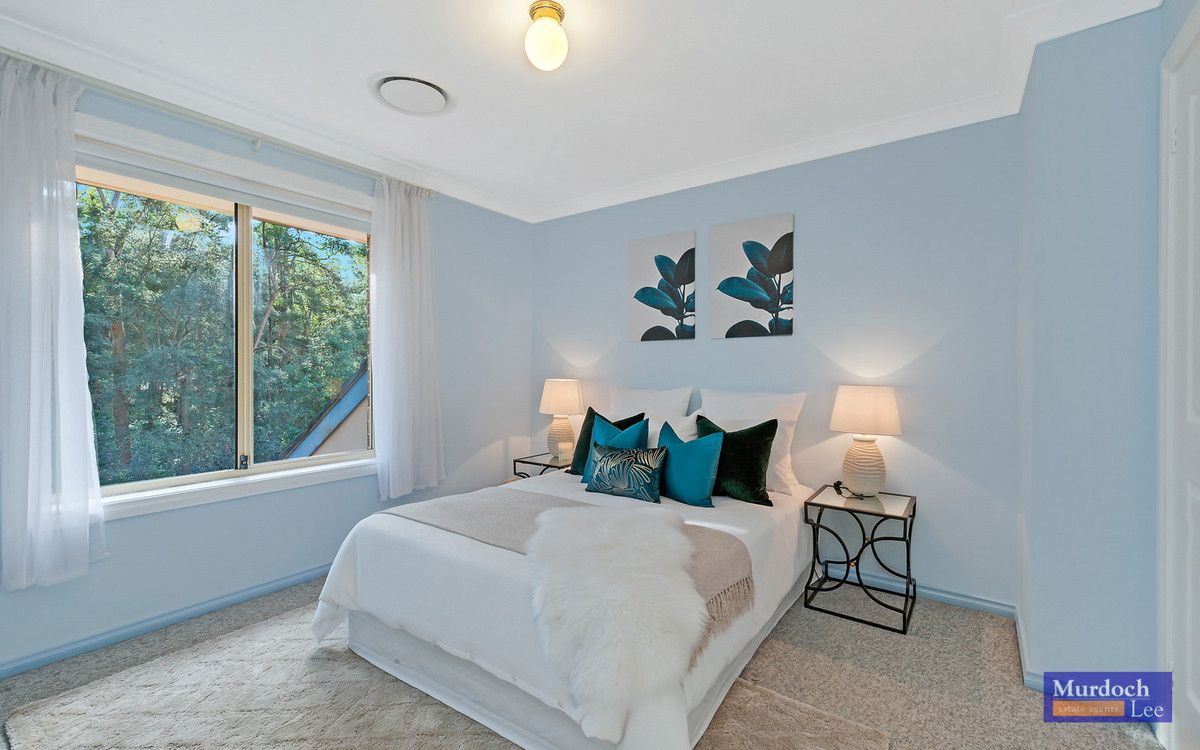Sold for $1,020,000
Sold for $1,020,0002, 54 Bowen Close, Cherrybrook NSW 2126
•
Property was sold on 15 August 2019.
Sold on 15 August 2019.
3 beds
1 bath
1 car
House
420m²
3
1
1
•
House
420m²
Designed with families in mind, this property offers a haven for children to play and grow.
Perfect for hosting memorable gatherings, this property boasts features tailored for entertaining guests.
Beaming from fresh paint, this family home is nestled in a leafy cul-de-sac. The ideal location is walking distance to the zoned Cherrybrook Technology High School and Oakhill Drive Public School. Your kids are footsteps away from the Erlestoke Park flying fox and the Darlington Drive playground. Stroll to the nearby shops at Cherrybrook Village or Oakhill Village. Enjoy enviable access to public transport with nearby buses to Parramatta, Castle Hill and City Express, or a short drive to Cherrybrook Station. Greeted by a gabled roof, multicoloured brickwork and a porthole window, this charming double-decker is warm and welcoming throughout. • Three upstairs bedrooms, all carpeted with matching color schemes, ducted AC and built-in robes • Sparkling bathroom with separate toilet, and downstairs powder room • Gourmet kitchen boasts brand new four-burner gas cook-top with an additional wok burner as well, stainless steel oven, double sink and dishwasher • Sliding doors from tiled dining area and family room to outdoor entertainment area • Spacious lounge on entry, bathing in natural light, flowing seamlessly to open plan design • Automated door to garage with internal access and timber steps to back garden • Brick paved rear patio skirted by manicured lawn, peering out to gum trees, ideal for alfresco dining and BBQs This low-maintenance home is ready for the fun-loving family to move in and enjoy, promising privacy and serenity in a tree-lined sanctuary. Land Size: 420 sqm (approx.) Municipality: Hornsby Shire Council Council Rates: $427 p/qtr (approx) Water Rates: $172.04 p/qtr (approx.) School Catchment: Oakhill Drive Public School Cherrybrook Technology High School Nearby Select Schools: Oakhill College Tangara School for Girls Location / Transport: 600m walk (approx.) to Local bus to Parramatta and Castle Hill 650m walk (approx.) to Erlestoke Park 700m walk (approx.) to Darlington Drive Playground 750m walk (approx.) to City Express Bus 642X on Woodgrove Avenue 1.0km walk (approx.) to Cherrybrook Technology High School 1.4km walk (approx.) to Oakhill Village shops 1.5km walk (approx.) to Oakhill Drive Public School 1.8km walk (approx.) to Cherrybrook Village shopping centre 5min drive (approx.) to Tangara School for Girls 6min drive (approx.) to Cherrybrook Train Station 7min drive (approx.) to Oakhill College 8min drive (approx.) to West Pennant Hills shops 10min drive (approx.) to Castle Towers Shopping Centre













