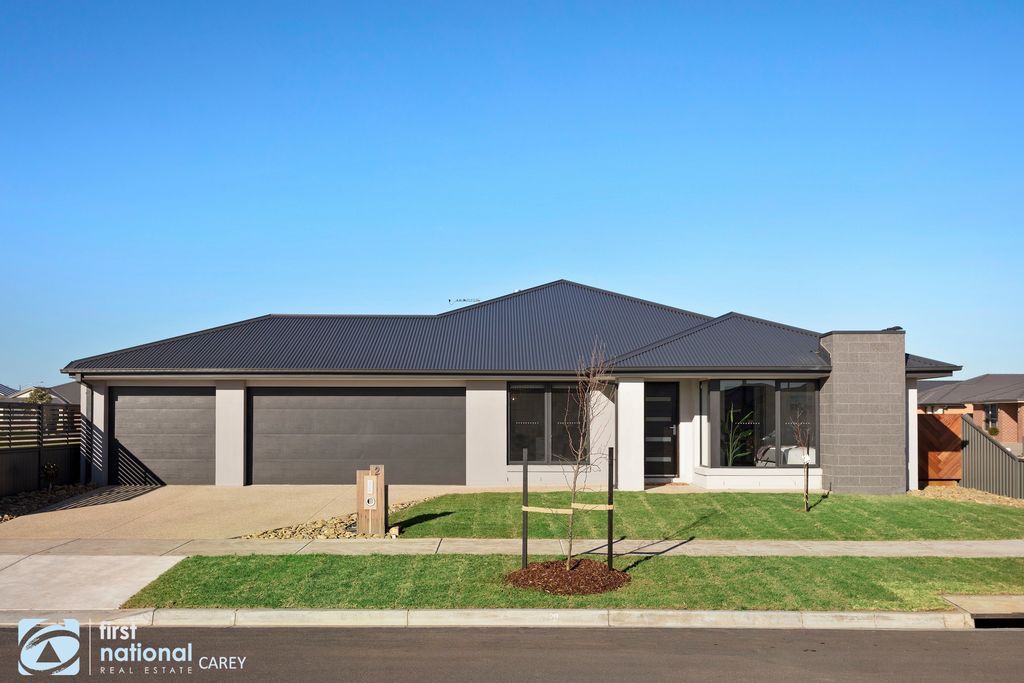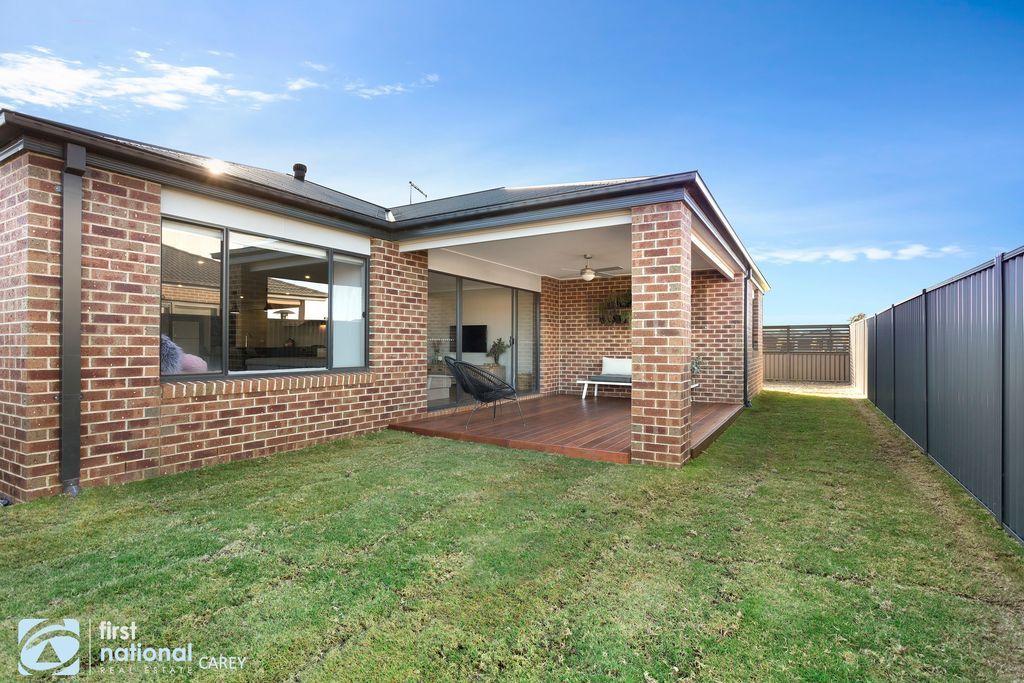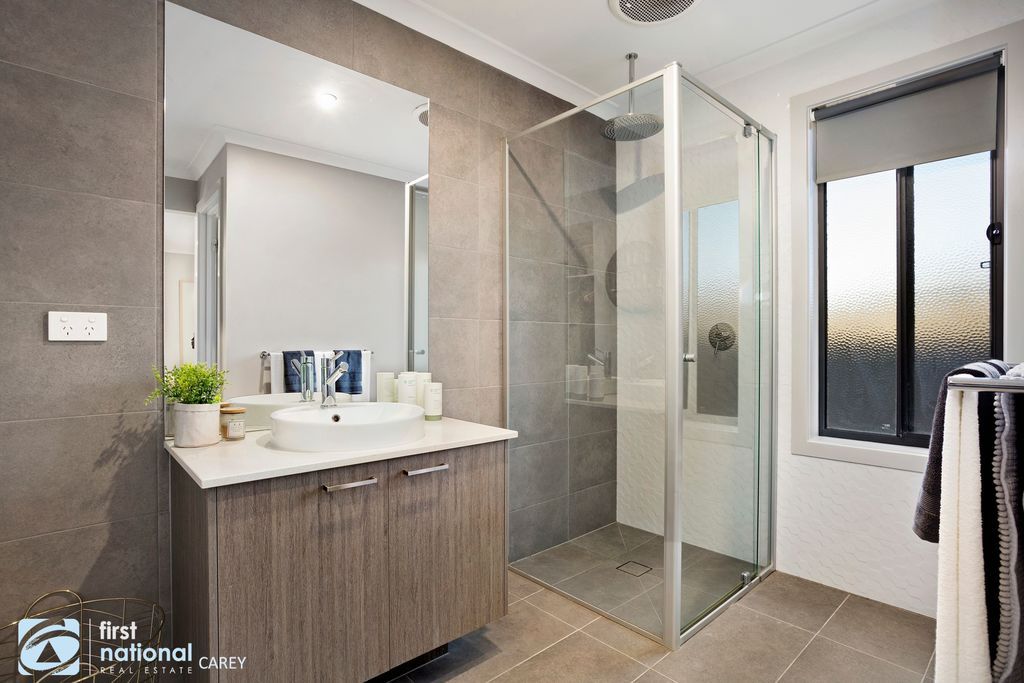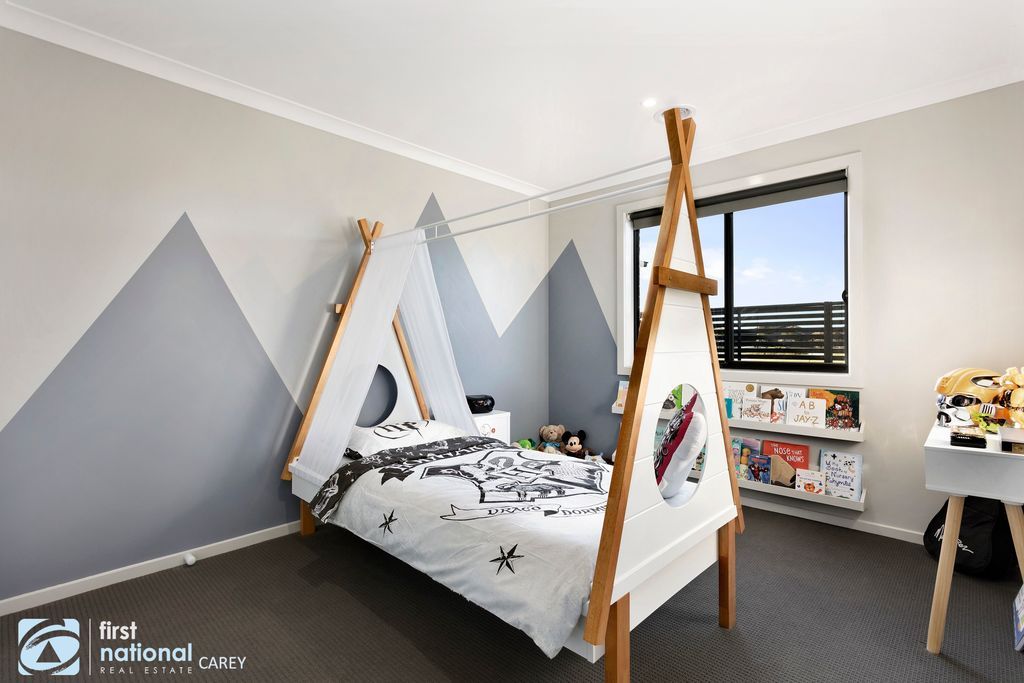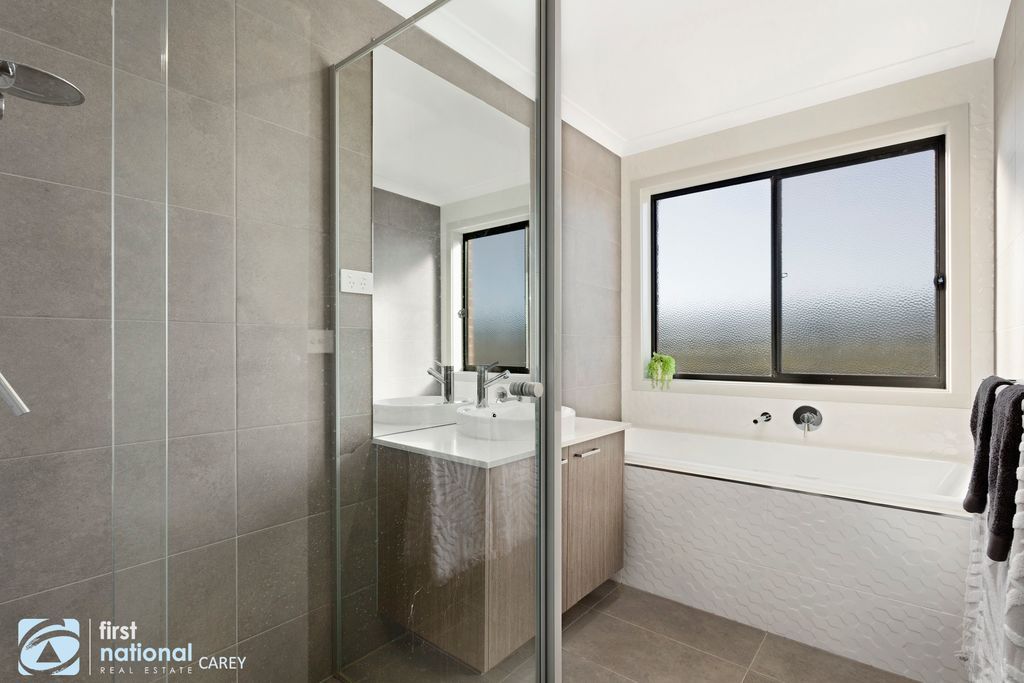Sold for $660,000
Sold for $660,0002 Carina Street, Lara VIC 3212
•
Property was sold on 30 August 2019.
Sold on 30 August 2019.
4 beds
2 baths
3 cars
House
569m²
4
2
3
•
House
569m²
Designed with families in mind, this property offers a haven for children to play and grow.
Perfect for hosting memorable gatherings, this property boasts features tailored for entertaining guests.
Property Features
There is something for everyone in this outstanding 4 bedroom, newly built home which is brilliantly located in prime position in the boutique "Canterbury Lara Estate" adjacent to the park and just a short stroll to "Millar's Cafe" and the walking tracks of Grand Lakes estate. From the triple remote controlled garage, marble herringbone kitchen splash back, to the custom made sliding "Barn Door" the home offers quality, location and an individual touch which you will fall in love with from the moment that you set eyes on it! The master bedroom has a large walk in robe and full ensuite with a separate WC. The remaining bedrooms are separately zoned offering plenty of space, they boast built in robes and easy access to the striking fully tiled bathroom and WC. There is a large study with built in desks and cabinetry. The second living area could be a movie theatre, rumpus or 5th bedroom. The kitchen is a central masterpiece, it comes with stainless steel appliances, flowing stone bench tops, large walk in pantry and the marble splash back. The expansive open plan meals family area is ideal for relaxing and entertaining, this leads to the under roof, decked alfresco and lawn. There is the triple garage with rear roller door access which is great for boats, trailers or just extra yard. Other features include the ducted heating, split system cooling, quality cabinetry, window coverings and facade. the block is 570m2 in size with direct park access making it private, peaceful and a perfect place to call home.


