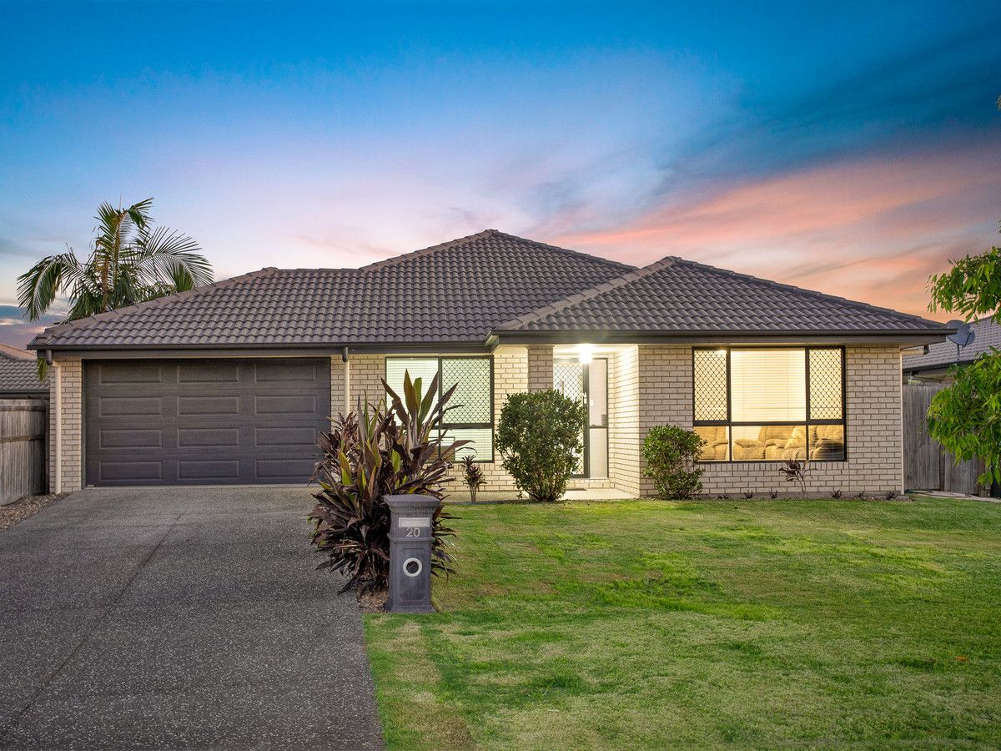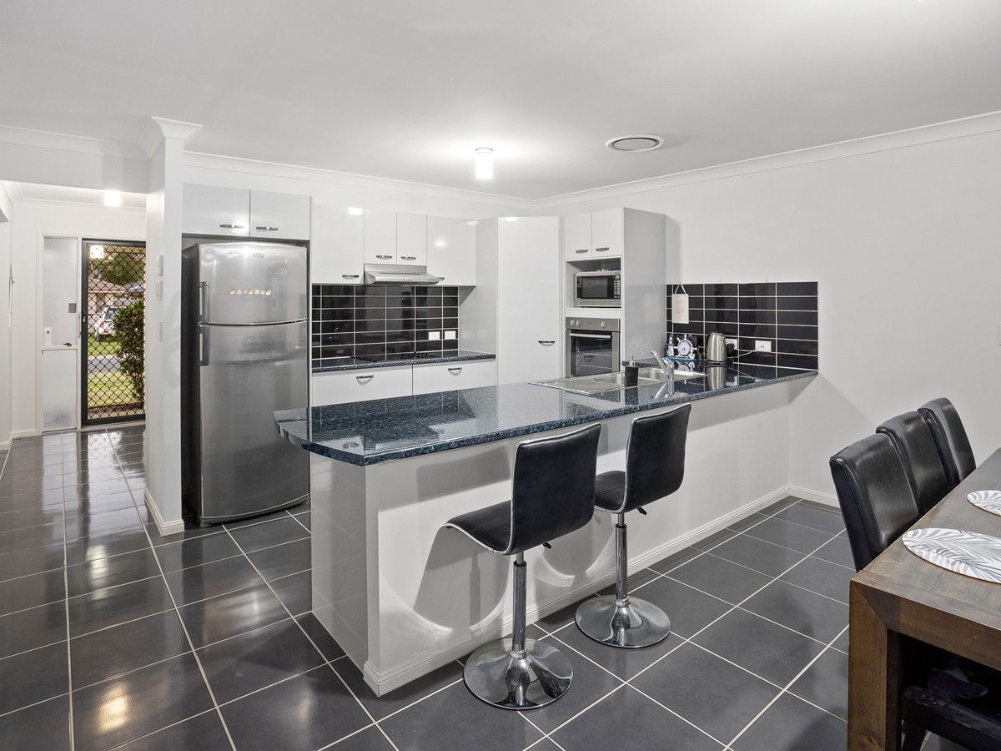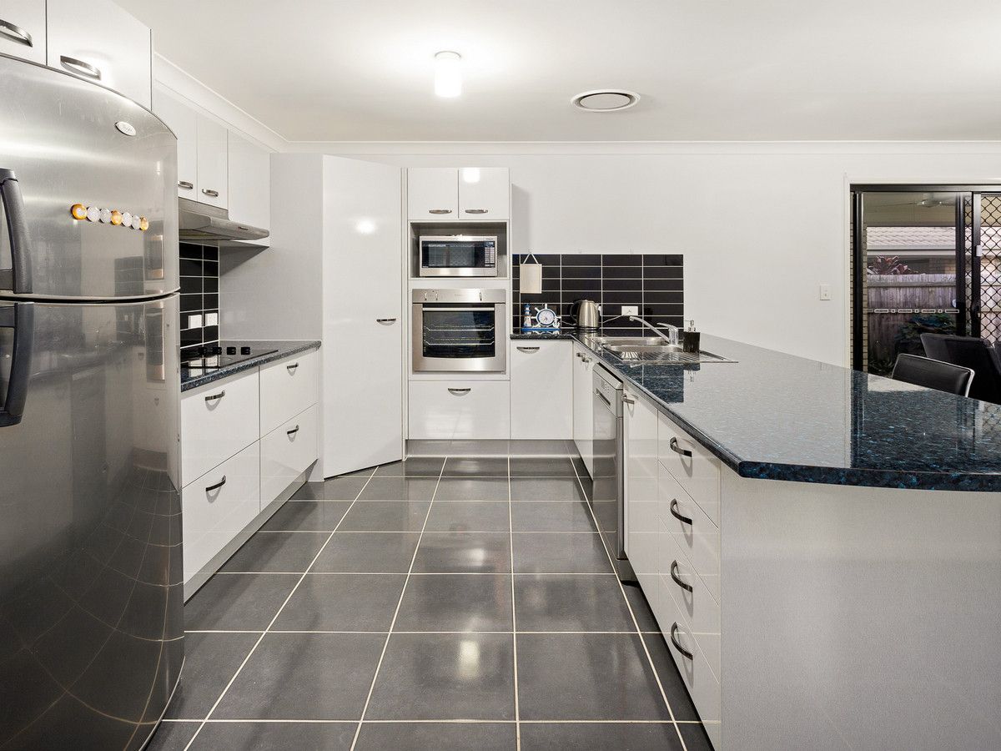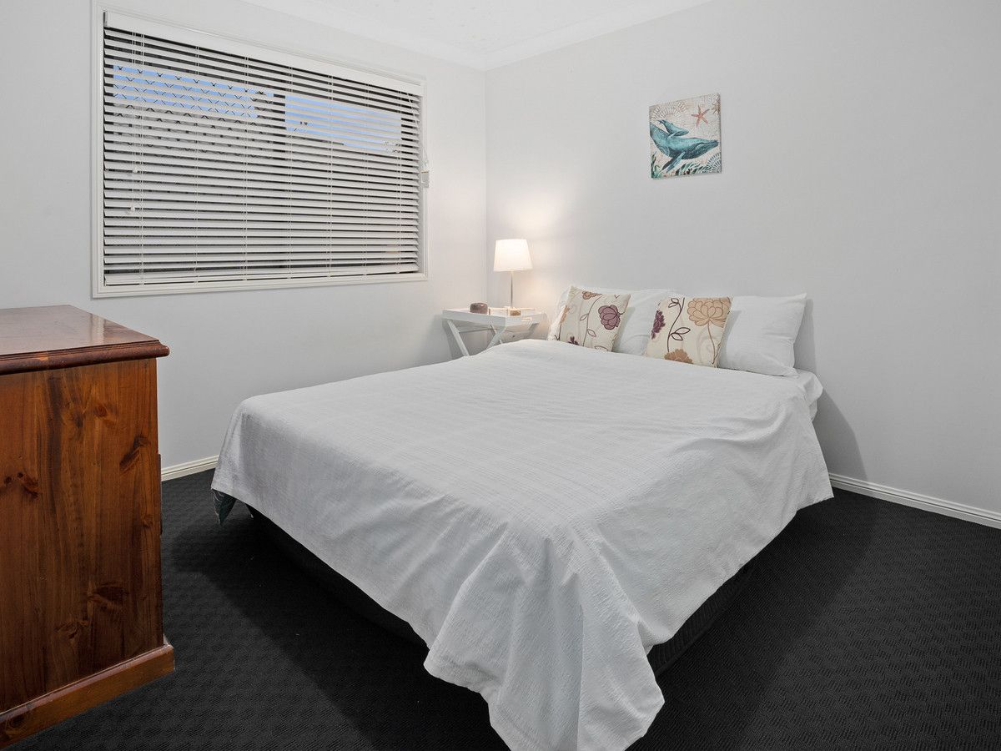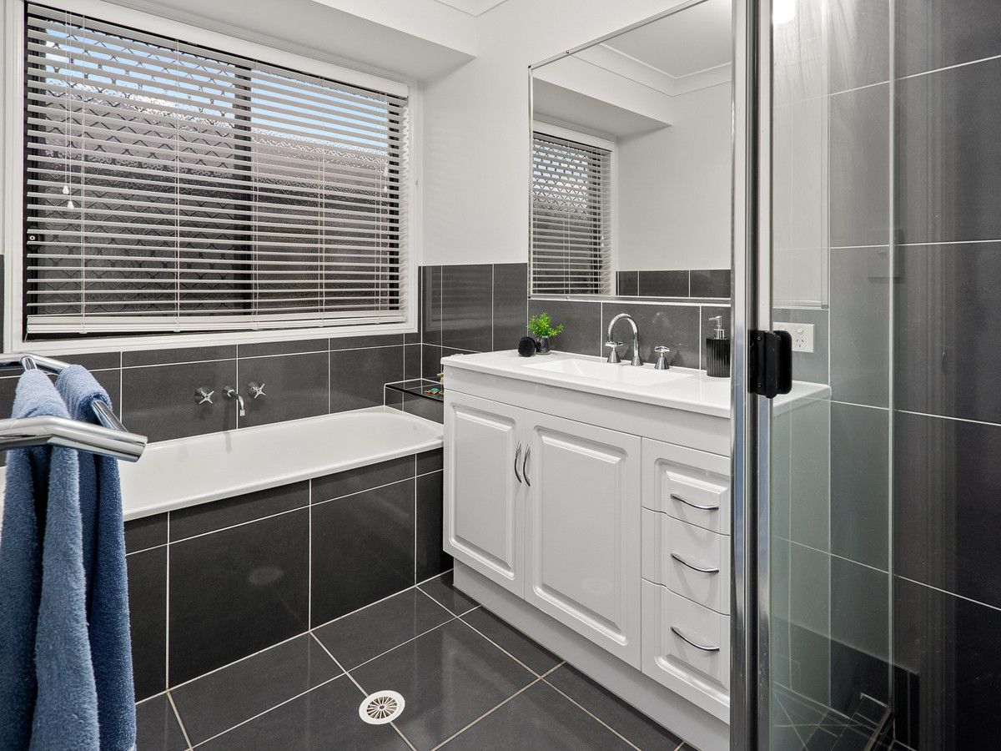Sold for $500,000
Sold for $500,00020 Admiralty Circuit, Lawnton QLD 4501
•
Property was sold on 11 March 2020.
Sold on 11 March 2020.
4 beds
2 baths
2 cars
House
520m²
4
2
2
•
House
520m²
Designed with families in mind, this property offers a haven for children to play and grow.
Perfect for hosting memorable gatherings, this property boasts features tailored for entertaining guests.
OPEN HOME CANCELLED - Do you love a low maintenance abode? How about a superb position and care-free lifestyle? If you answered yes to these questions, this may well be the home for you. Tucked away in a serene, leafy pocket of Lawnton, this one offers everything you'd expect from a modern residence! Even before entering the home, you will love this home's warm exterior from the street and once inside, you're greeted with clean lines, ducted air-conditioning, a neutral colour scheme and modern finishes throughout. To your left is the spacious home office with a separate entrance through the remote double lock-up garage whilst on your right is the perfectly positioned formal lounge room – the first of three generous living spaces. Descending further into the home, your eyes will be drawn to the impressive open plan kitchen providing room for a double door refrigerator, a tiled splash back, a handy breakfast bar, electric cook top and a bevy of stainless steel appliances including oven, range hood and dishwasher – this fabulous area serves as the true focal point of the home. The expansive casual meals and living area adjoins the kitchen and also a separate media room which can also be utilized as another bedroom if the need should arise. Glass sliders lead to an outdoor alfresco area which provides plenty of privacy and overlooks the grassy fenced yard for the kids or pets to play…and there's plenty of room for an in-ground swimming pool. This is an ideal place to sit in the afternoon and relax in total serenity! To top it off, you'll also find a 5,000 litre water tank and an array of fruit trees ripe for the picking. Back inside, you'll find the beautifully appointed main bathroom, a separate laundry and three other spacious bedrooms including the generous master suite complete with a walk-in robe and stylish ensuite. From space and separability to entertaining and privacy - it has all been carefully considered in the clever design. This home will tick the boxes of even the most discerning of buyers. A full features list includes: * Centrally located and low maintenance 520m2 allotment * Choice of 3 living areas including media room (or 4th bedroom), open plan living & meals area & a formal lounge room * Clean lines & neutral tones * Ducted air-conditioning, tiled and carpeted floors throughout * Impressive open plan kitchen boasting room for a double door refrigerator, a tiled splashback, breakfast bar, electric cook top and a bevy of stainless steel appliances including oven, range hood and dishwasher * Master bedroom with walk-in robe & stylish ensuite * Separate home office at the front of the home * The other bedrooms are spacious and offer built-in robes * Chic main bathroom with separate shower and bath * Separate toilet * Private alfresco entertaining area * Flat grassy yard with plenty of room for a pool * An array of fruit trees (mango, lime, mandarin & lemon) * Separate laundry * Double remote lock up garage * Security screens throughout * 5000 litre water tank * Electric hot water * Fully Insulated tiled roof * Close to schools, shops & transport This property is truly priced to sell - don't miss your chance to inspect quickly! 'The Michael Spillane Team' is best contacted on 0414 249 947 to answer your questions.



