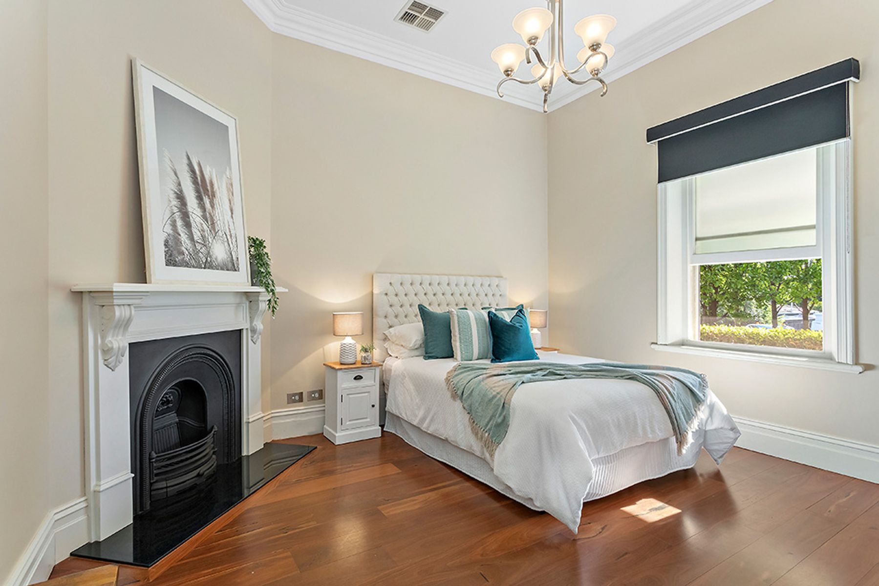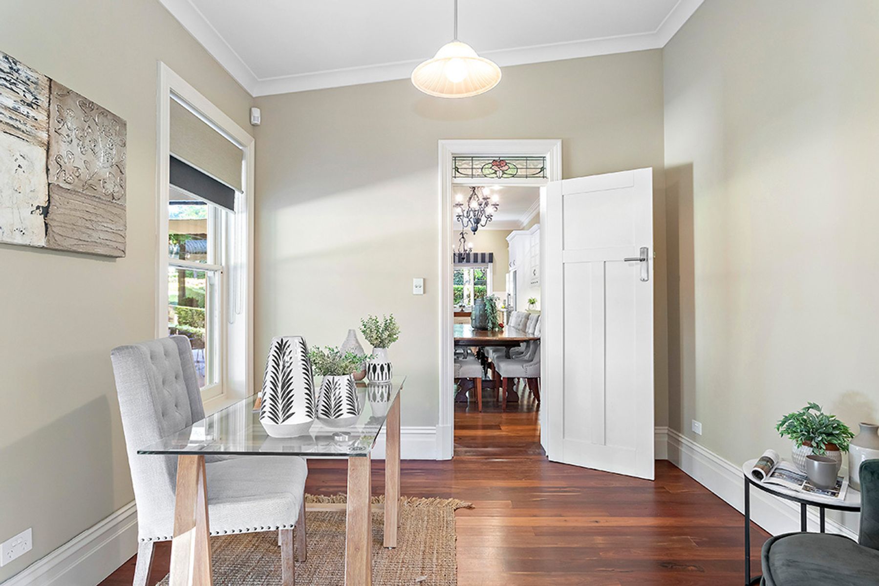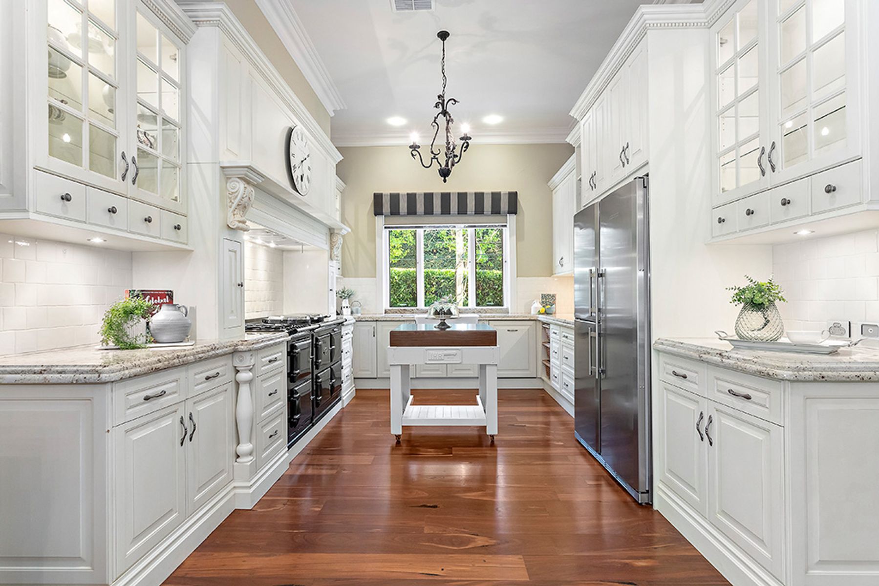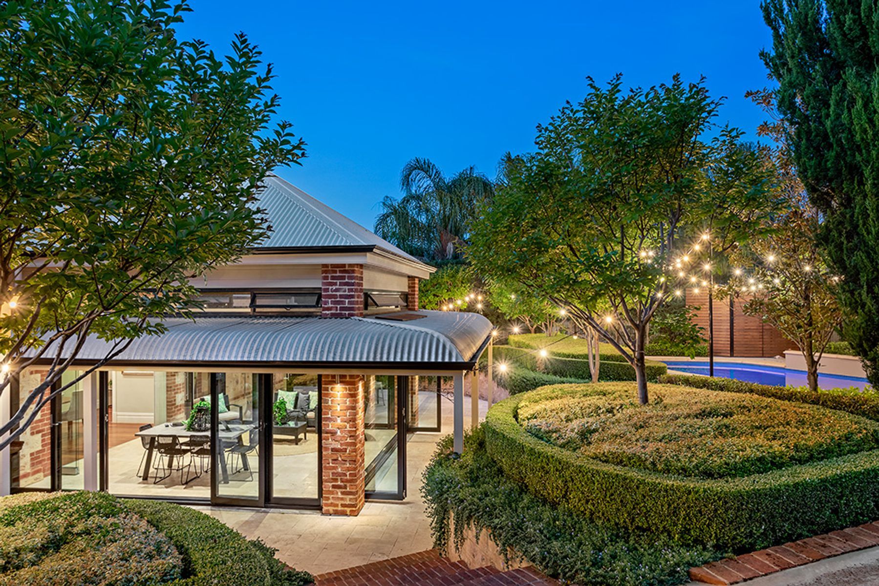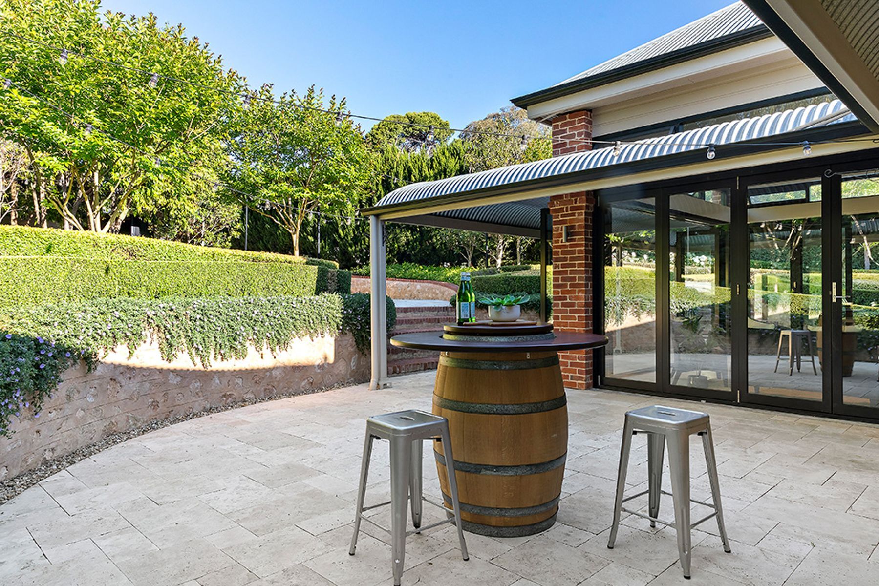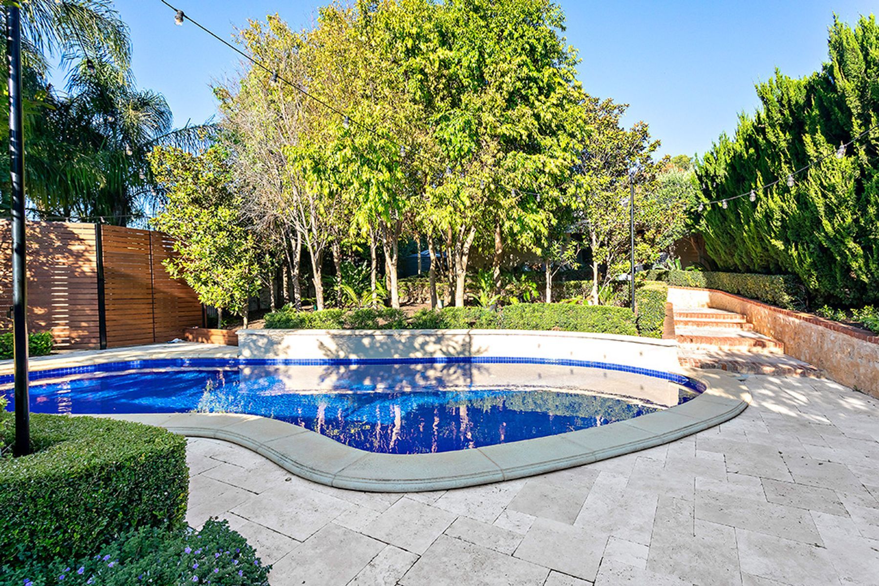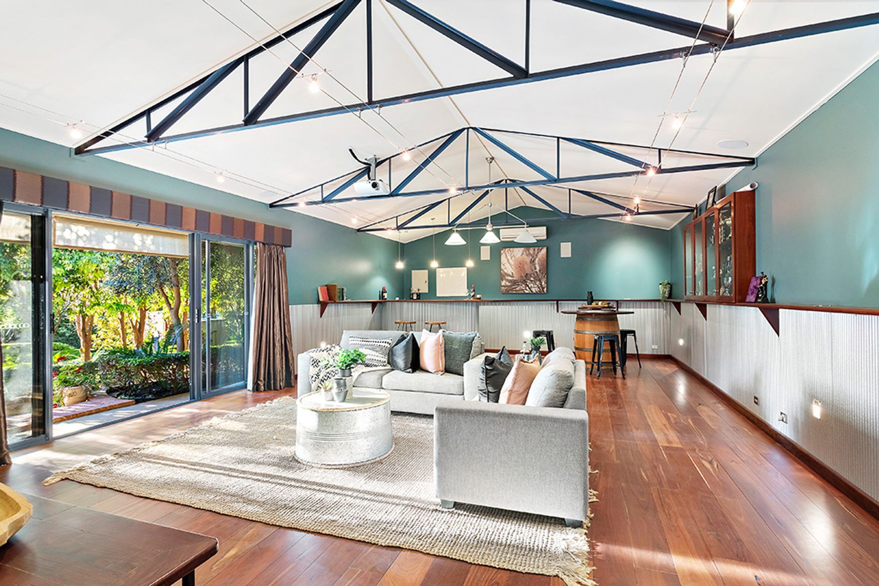Price unavailable
Price unavailable20 Duffield Street, Gawler East SA 5118
•
Property was sold on 22 December 2020.
Sold on 22 December 2020.
3 beds
3 baths
4 cars
House
3
3
4
•
House
Designed with families in mind, this property offers a haven for children to play and grow.
Embrace a greener lifestyle with this eco-conscious property, minimizing your environmental footprint.
Perfect for hosting memorable gatherings, this property boasts features tailored for entertaining guests.
Inspections for this property are by appointment only Positioned ideally within walking distance to the main street of Gawler in one of the most sought after suburbs, is this Superbly crafted high end luxury home. A stunning masterpiece with an endless list of quality features all finished to an impeccable standard. Situated on 1,885 sqm allotment with picturesque gardens and a rear yard set up for the entertainers. As you enter this magnificent property the quality is evident with the solid double thickness Jarrah floors flowing through the entire home and full integrated system that allows you to control every light, TV and appliance in the home from anywhere with a touch of your smart phone. The heart of the home is the breath taking living space offering seamless transition with solid glass bi-fold doors onto the alfresco entertaining area and over-looking the picturesque fully manicured rear yard. Catering for summer entertaining is never going to be a problem in this superb kitchen complete with stone benchtops and mantle feature highlight the stunning AGA cast iron cooker. The master suite is nothing short of 5-star hotel luxury situated in the loft for complete privacy with a full size open ensuite finished with Standalone bath, Skylights with automated covers, reverse cycle air conditioning and walk in robe. What make this residence beyond amazing… Separate guest house/studio apartment or Man cave with bar and air conditioning Zoned Ducted Reverse Cycle Air Conditioning Tiled in-ground swimming pool Four car carport with auto roller doors Workshop with bathroom, split system air conditioner & 3-phase power 10kW Solar System 100,000ltr Rainwater tanks Gardens under full irrigation Words cannot describe how impressive this home really is, an inspection is a must – You will not be disappointed! IMPORTANT INFORMATION ABOUT ATTENDING INSPECTIONS It is a requirement of entry into any of our inspections that ALL attendees MUST fill out the contact tracing attendee register and sanitize upon arrival. Attendees must also adhere to social distancing of 1.5m at all times and follow directions of the agent. VISITING OUR OFFICE It is a requirement of entry into our office that ALL attendees MUST fill out the contact tracing visitor register and sanitize upon arrival. Please respect the directions of staff and adhere to clearly displayed COVID capacity signage First National Real Estate Peoples' Choice - RLA222770









