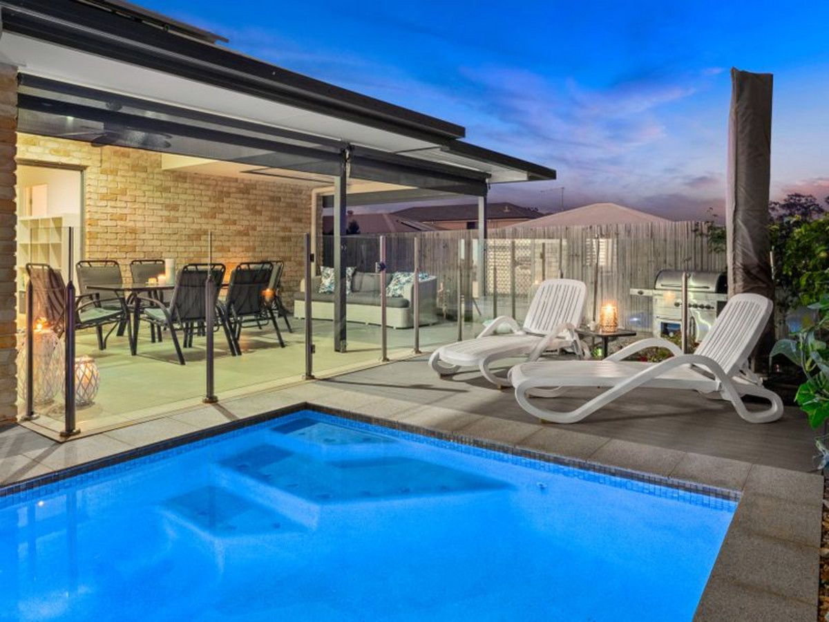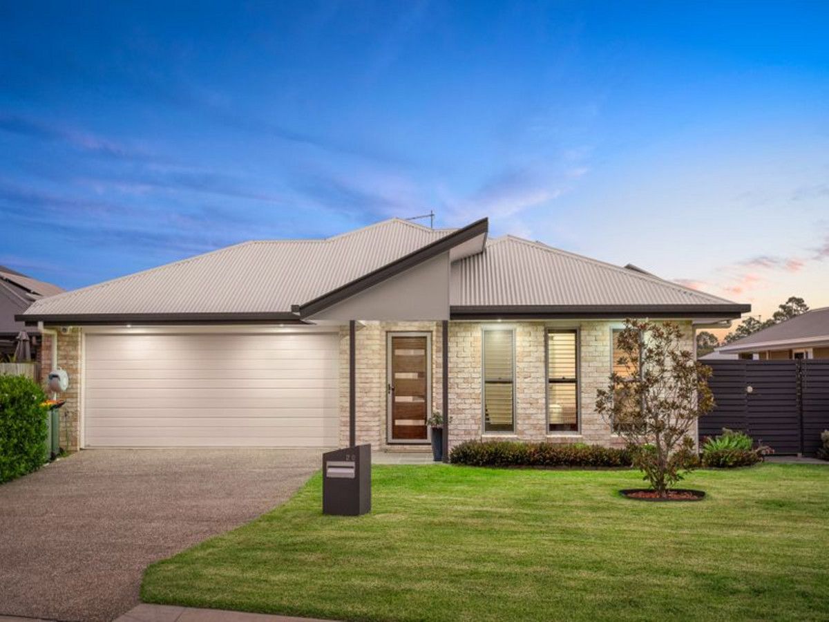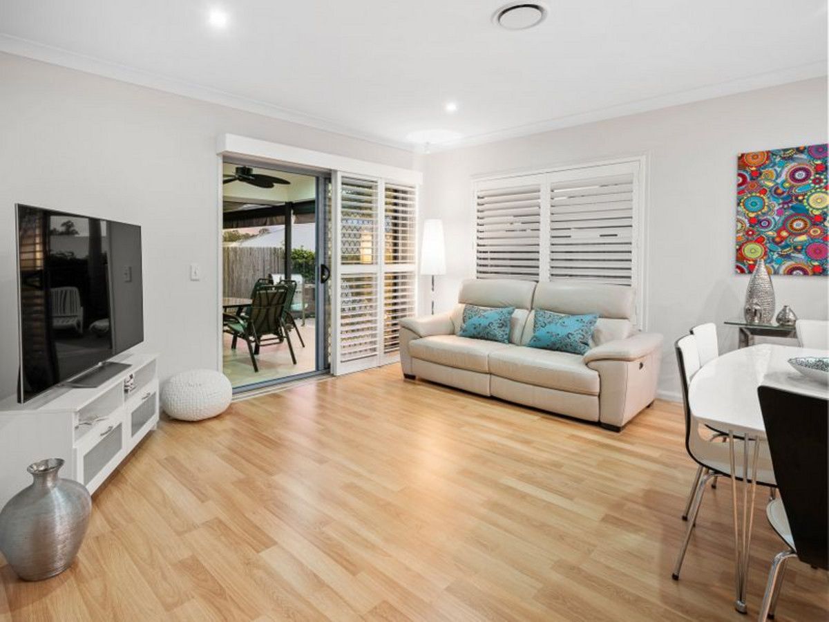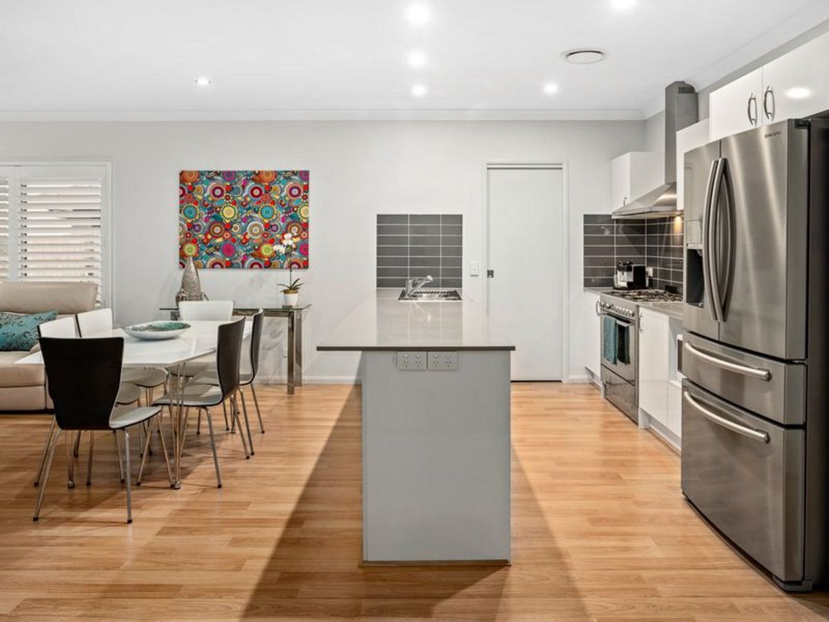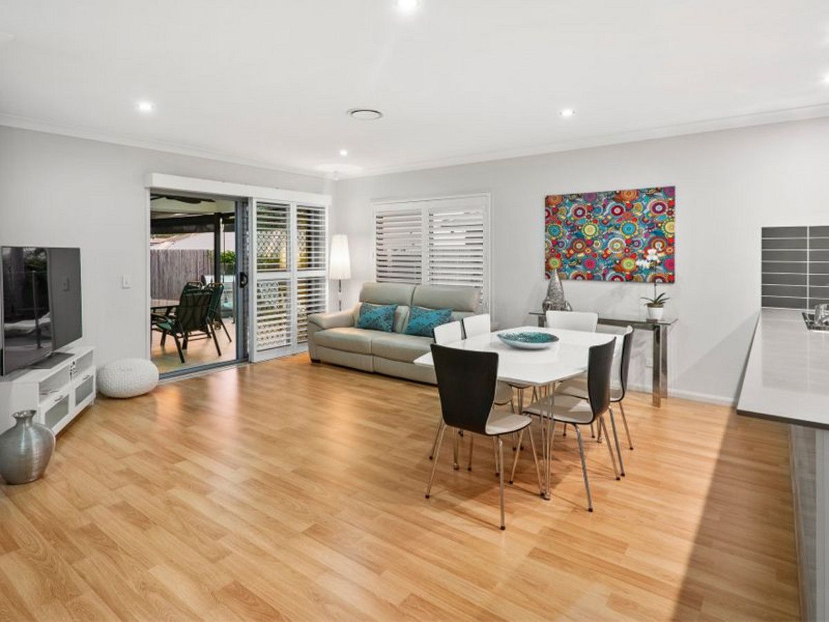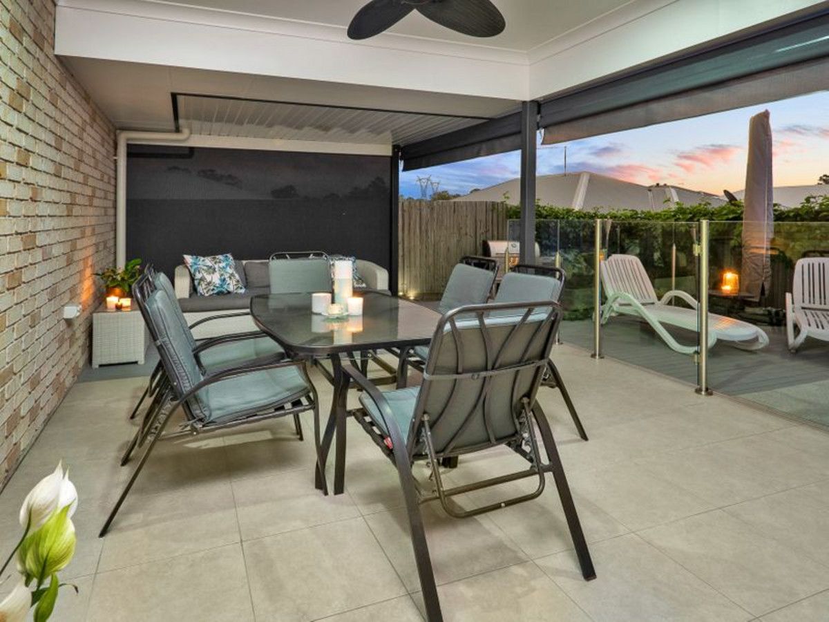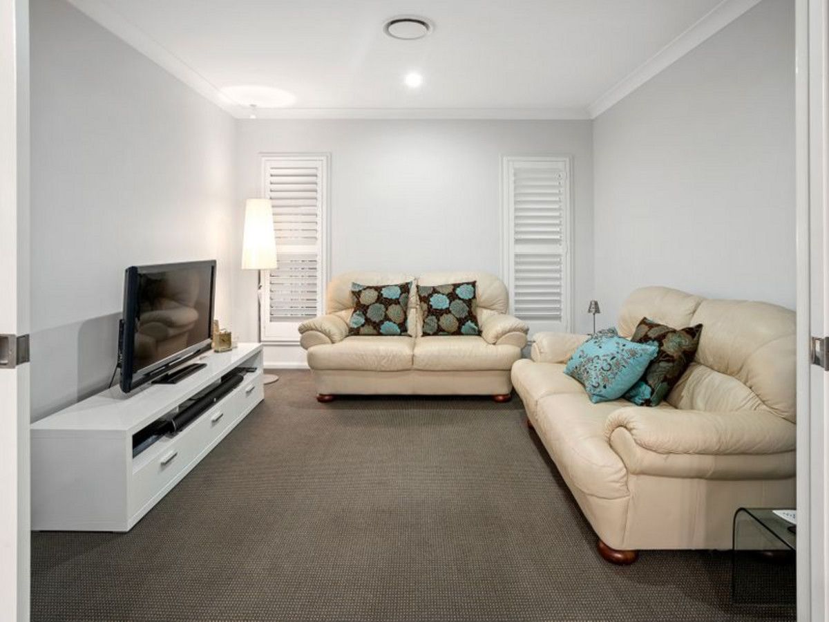Sold for $585,000
Sold for $585,00020 St Helen Crescent, Warner QLD 4500
•
Property was sold on 2 August 2019.
Sold on 2 August 2019.
4 beds
2 baths
2 cars
House
463m²
4
2
2
•
House
463m²
Designed with families in mind, this property offers a haven for children to play and grow.
Embrace a greener lifestyle with this eco-conscious property, minimizing your environmental footprint.
Perfect for hosting memorable gatherings, this property boasts features tailored for entertaining guests.
If a low maintenance abode, a superb position and a care-free lifestyle are high on your priorities list, then this one is a 'must see'. Located in the picturesque 'Warner Lakes' estate, this fabulous 'G.J. Gardener' home must be seen to be fully appreciated! There's clearly a lovely street appeal and as you head inside, you'll be greeted with 9 foot ceilings, modern finishes and an ambient colour palette whilst the ducted air-conditioning will keep you perfectly comfortable all year round. To your right is the master suite complete with a walk-in robe, stylish Plantation shutters and a beautifully appointed ensuite. In the heart of the home, you will discover the chic open plan kitchen offering Caesar stone bench tops, a stunning feature tiled splash back, room for a double door refrigerator (with plumbing), a generous step-in pantry, a handy breakfast bar and a bevy of stainless steel appliances that include a 900mm oven, a canopy range hood, a dishwasher and a 5 burner gas cooktop – an upmarket delight that is sure to cater to the chef of the family. Adjoining the gorgeous kitchen is the generous open living and meals area. This wonderfully light-filled space spills to an expansive outdoor alfresco area which overlooks the sparkling in-ground swimming pool and manicured 'Sir Walter' turf. With drop down blinds and a poolside umbrella, you'll be easily equipped to cool off under the blazing Queensland sun in your own private retreat. Back inside, you will find a spacious study area (or TV room) and the carpeted media room offers fantastic separation from the rest of the home. You'll also find three other spacious bedrooms all with built-in robes, a separate laundry and a gorgeous main bathroom. What about extra features? This home has got you covered with a 6KW solar power, alarm system with back-to-base capabilities, side access with space for a trailer or caravan, insulation in the walls and ceiling, a remote double lock-up garage (with extra storage) and a garden locker. From space and separability to entertaining and privacy - it has all been carefully considered in the clever design. This home will tick the boxes of even the most discerning of buyers. A full features list includes: • Centrally located and low maintenance 463m2 allotment • Choice of 3 living areas including open plan living & meals area, separate media room and study area/ TV room • Clean lines & neutral tones • 9 foot ceilings & ducted air-conditioning • Impressive kitchen with Caesar stone bench tops, a feature tiled splash back, room for a double door refrigerator (with plumbing), a generous step-in pantry, a handy breakfast bar and a bevy of quality stainless steel appliances including a 900mm oven, a canopy range hood, a dishwasher and a 5 burner gas cooktop • Master bedroom with walk-in robe, chic Plantation shutters & stylish ensuite • 3 other spacious bedrooms with built-in robes • Main bathroom with separate shower and bath • Private alfresco entertaining area with ornate fan and drop-down blinds • Sparkling in-ground swimming pool with umbrella • Manicured 'Sir Walter' turf • Separate laundry • Double remote lock-up garage with storage • Side access with room for a caravan or trailer • Security screens throughout • 6KW solar power • Garden locker • Gas hot water • Colorbond roof • Insulation in walls and ceiling • Alarm system with B2B capabilities • Close to schools, shops & transport Properties of this calibre do not last long…especially at this price - don't miss your chance to inspect quickly! 'The Michael Spillane Team' is best contacted on 0414 249 947 to answer your questions.


