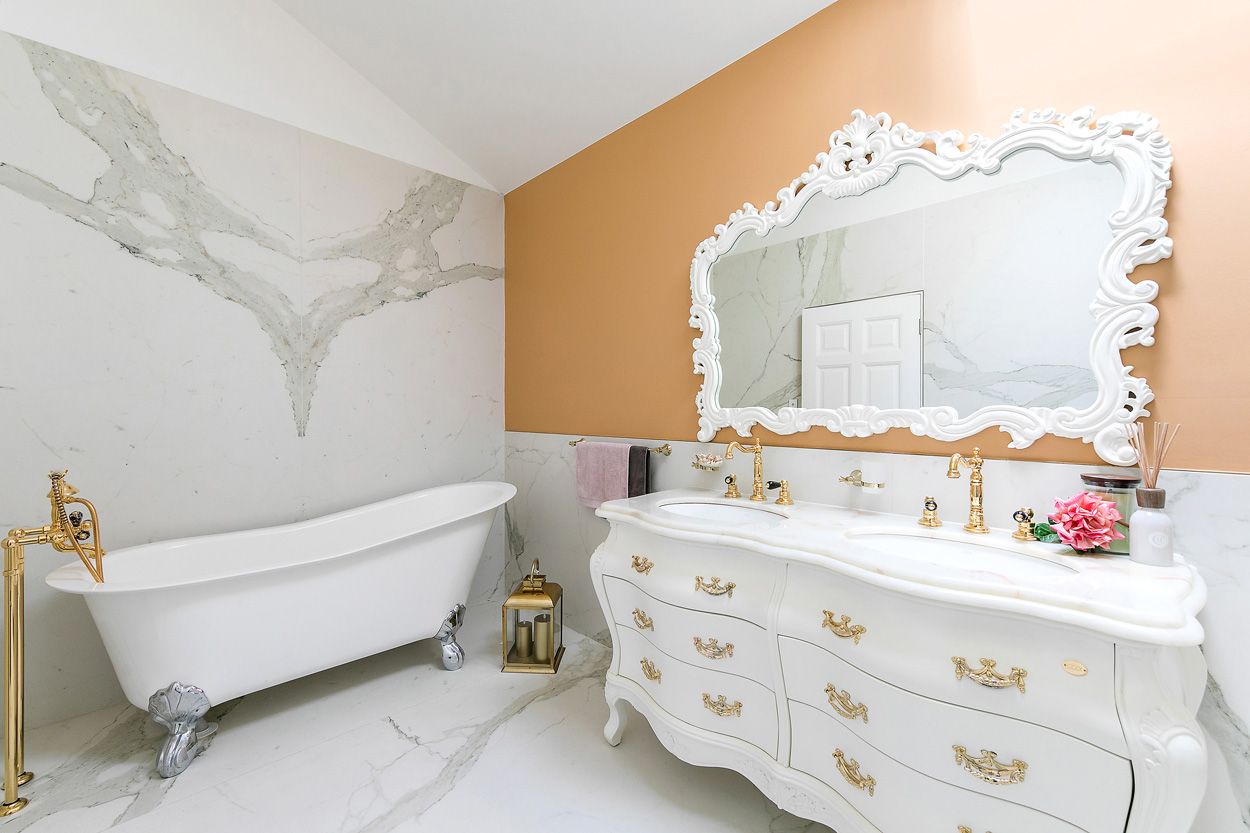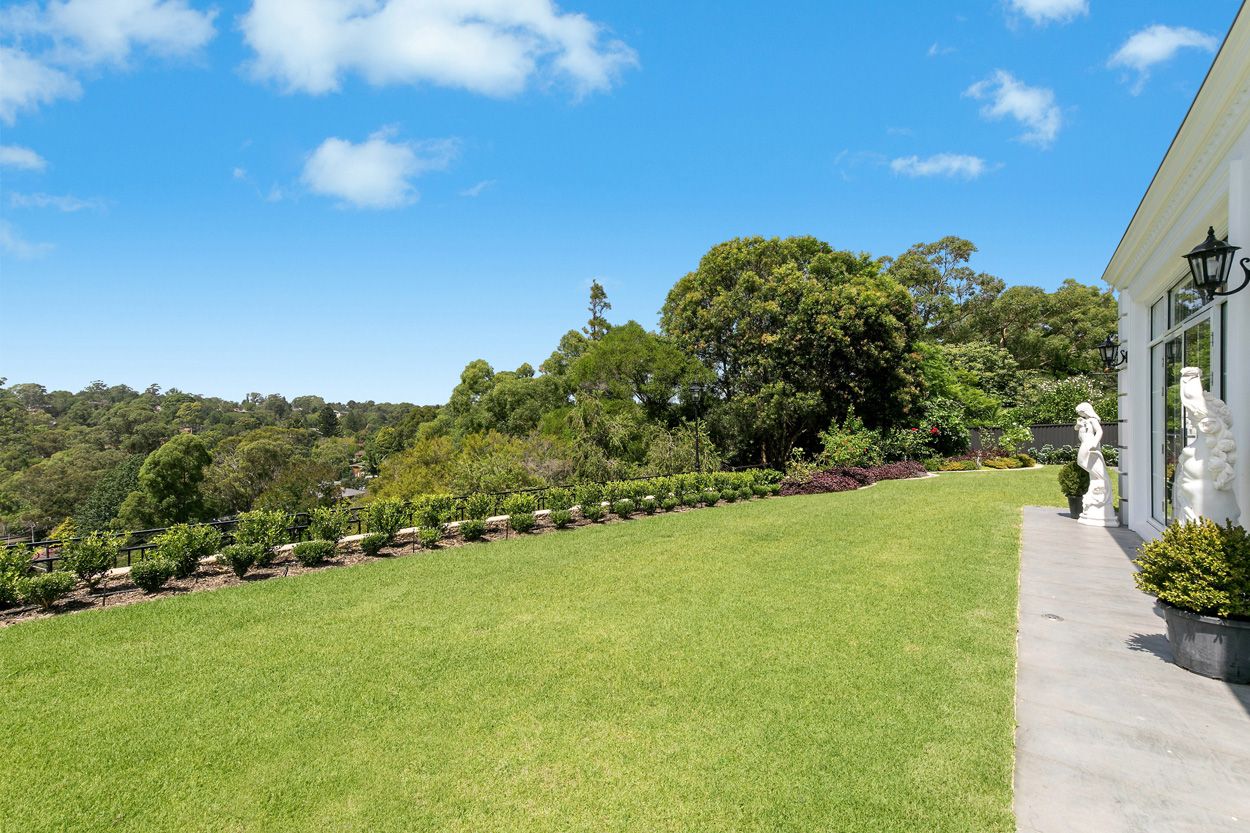Sold for $3,250,000
Sold for $3,250,00021 Walker Avenue, St Ives NSW 2075
•
Property was sold on 11 March 2020.
Sold on 11 March 2020.
5 beds
4 baths
2 cars
House
1787m²
5
4
2
•
House
1787m²
Designed with families in mind, this property offers a haven for children to play and grow.
Perfect for hosting memorable gatherings, this property boasts features tailored for entertaining guests.
Property Features
Luxuriously appointed with Italian marble floors, high ceilings throughout, plantation shutters and stepped cornices. All living areas enjoy north easterly stunning bushland views across Garigal National Park. Distinguished by its array of vast living and entertaining venues, cutting-edge technology appointments and ultra-premium finishes, the property delivers a light-filled hideaway of majestic privacy set on 1,789sqm of level landscaped gardens. Stroll to Sydney Grammar Prep, Brigidine College, buses and shops Multiple living spaces delivering individual areas for all members of the family Media rumpus room with wet bar, karaoke, pool table and wine cellar Calcate marble kitchen integrated with living, large breakfast bar creating a hub for the family, 900mm range with gas cooktop, dishwasher and pantry Five bedrooms with built-in robes, light-filled master with dressing alcove and stunning full en suite. Four beautiful Italian marble bathrooms, powder room and sauna Massive office with Italian marble desk, Music Room Fabulous outdoor undercover entertainment area with kitchen, barbeque, pizza oven, fans, heating and surround sound enjoying a stunning waterfall. Children's undercover outdoor play area Patio with Gazebo for entertaining 17m x 7m sparkling in-ground heated swimming pool featuring natural Italian marble and jucuzzi THIS IS A HOME OF UNIQUE RARE DISTINCTION ENCAPSULATING REFINED NORTH SHORE LIVING.
















