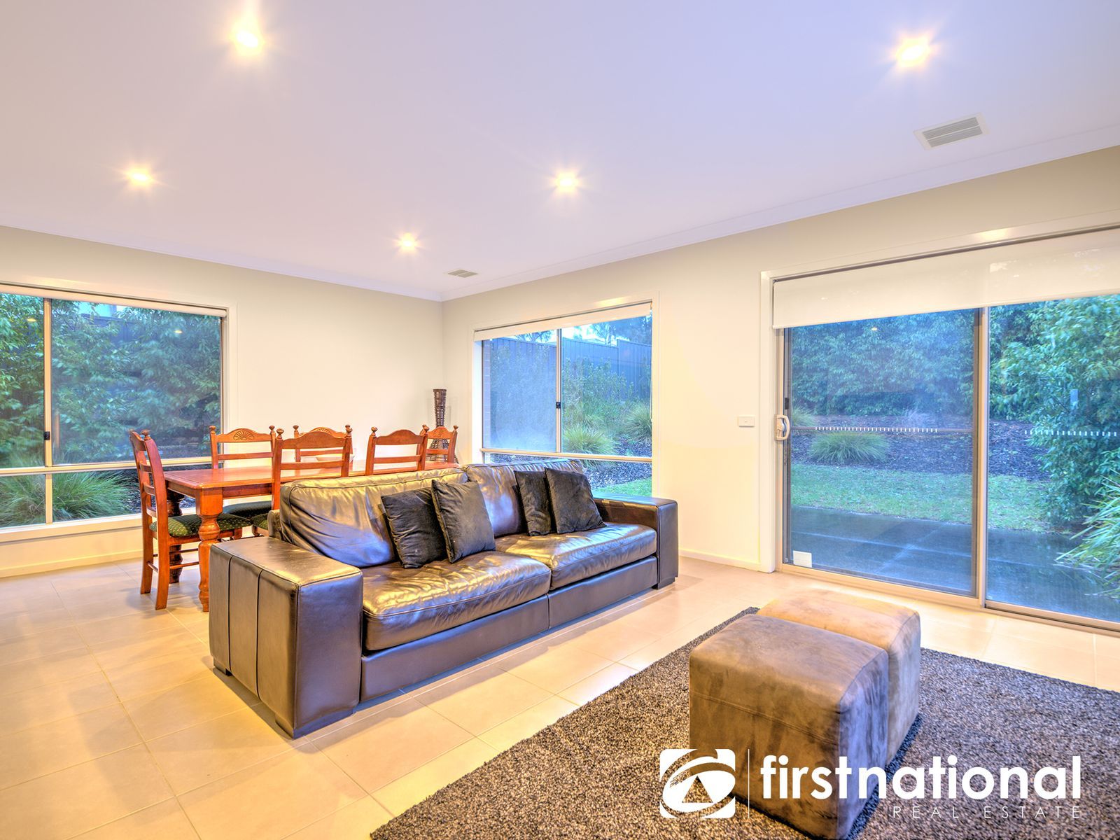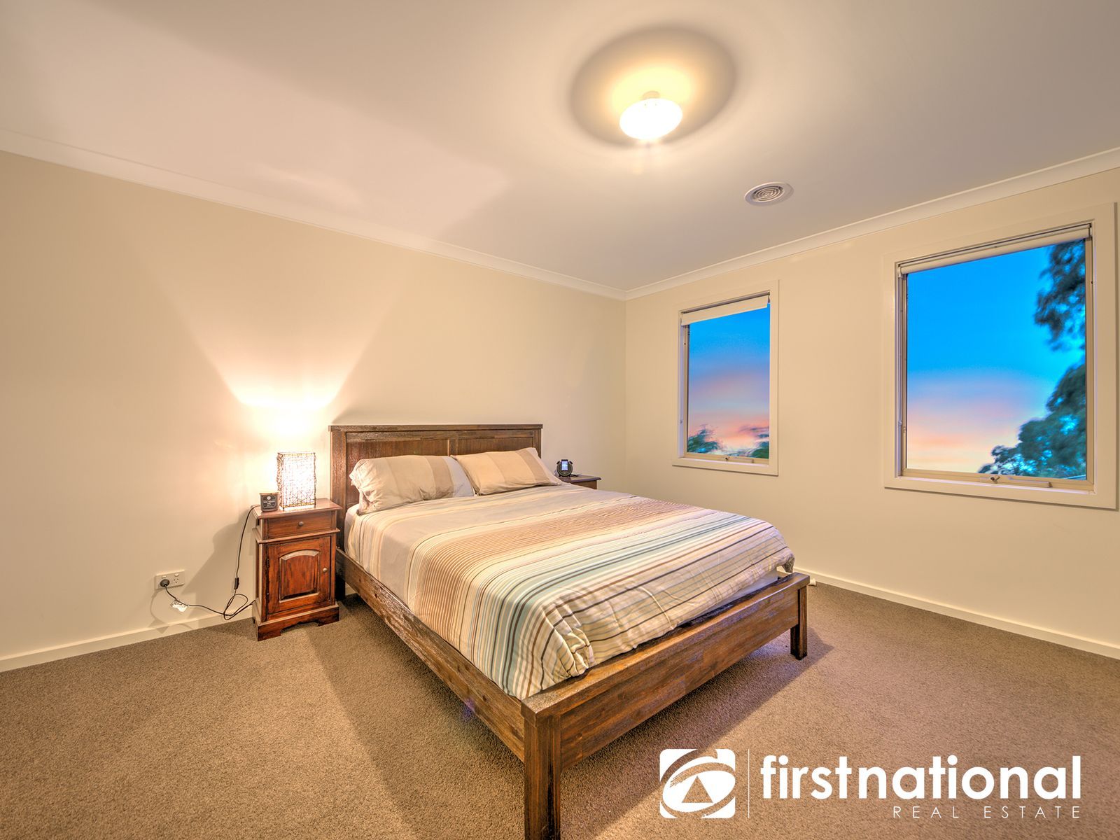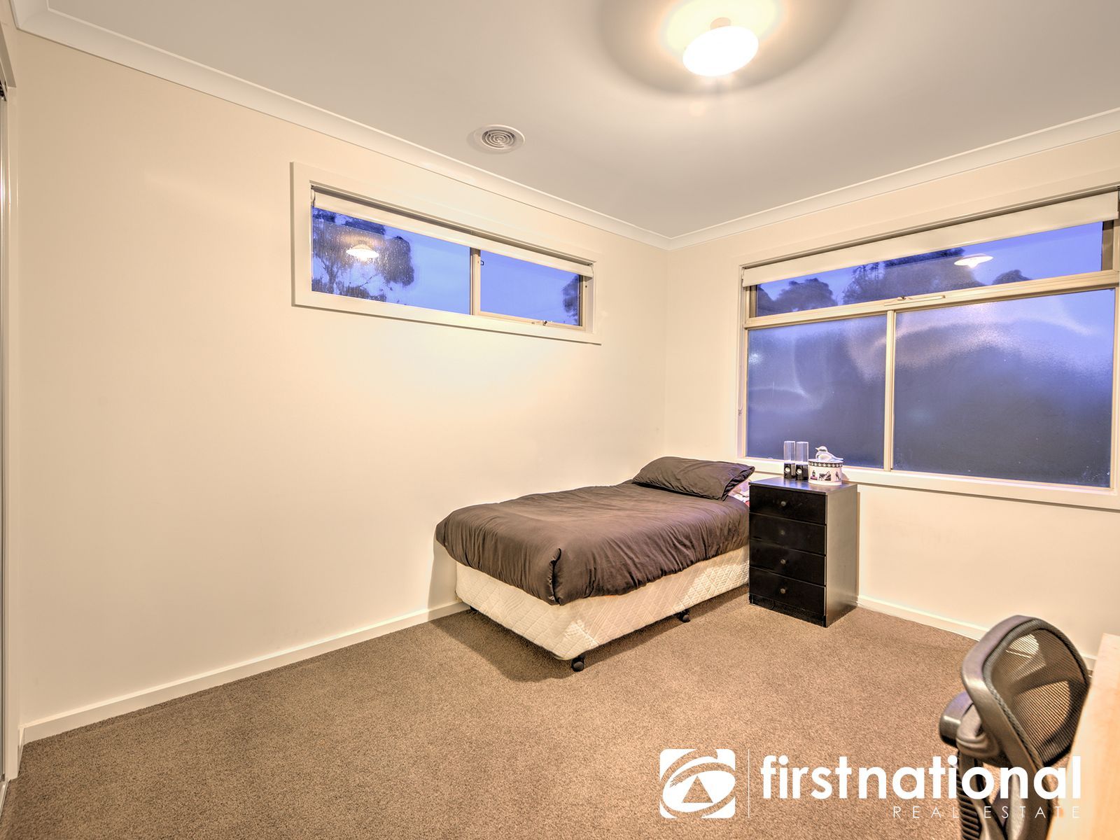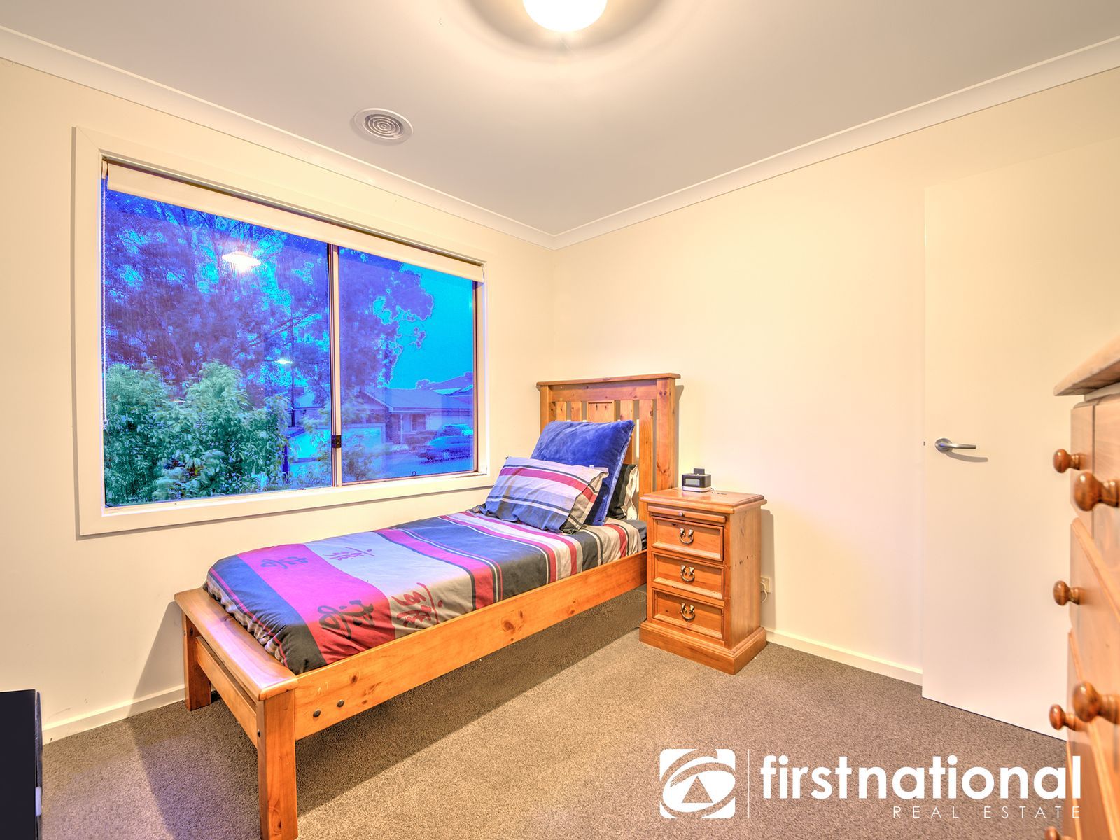Sold for $436,000
Sold for $436,00022 Adriatic Way, Pakenham VIC 3810
•
Property was sold on 21 August 2019.
Sold on 21 August 2019.
4 beds
2 baths
2 cars
Townhouse
376m²
4
2
2
•
Townhouse
376m²
Designed with families in mind, this property offers a haven for children to play and grow.
Perfect for hosting memorable gatherings, this property boasts features tailored for entertaining guests.
Property Features
Statement of information is located at https://s3-ap-southeast-2.amazonaws.com/zenu/LISTING_IMAGES/553-1020832/80dbae69681040f3b6859ea5f1156f35.pdf . Please copy & paste this information into your browser address bar. An impressive statement in style and quality, this beautifully finished residence delivers an exceptional lifestyle opportunity being just a stone’s throw from Cardinia Lakes Shops, schools, walking tracks and public transport. This home welcome’s you to a perfect open plan design combining the lounge, dining area and a spacious kitchen with stainless steel appliances, ample storage and built in microwave space. Sliding door access leads from the home to a private outdoor area with plenty of room for the kids to play in a gorgeous garden setting. Stroll up the staircase to the second floor which features a generous master bedroom with a walk-in robe and ensuite, remaining three bedrooms containing built in robes while all being serviced by the central bathroom. Further enhancements include ducted heating, split system cooling, dishwasher, powder room downstairs, double garage with internal access, and much more. Free of Owners Corporation, this fantastic opportunity is not to be missed!











