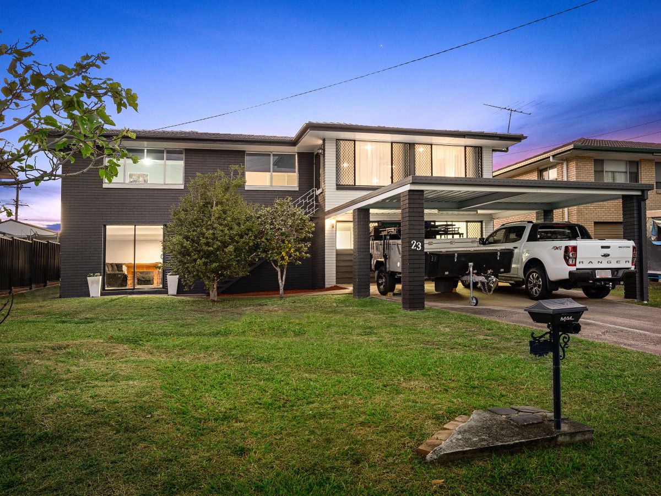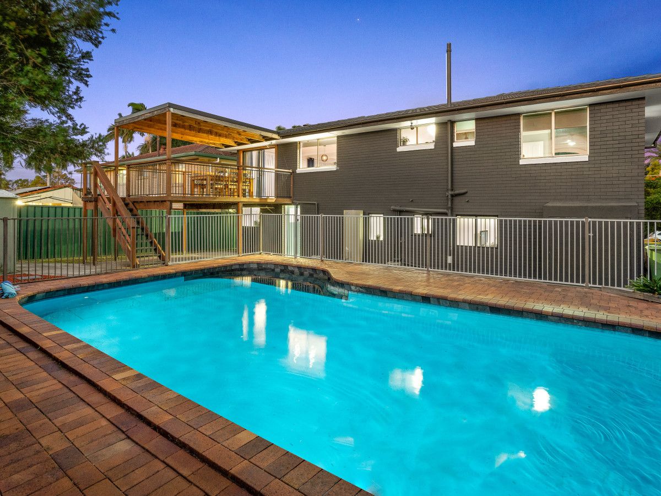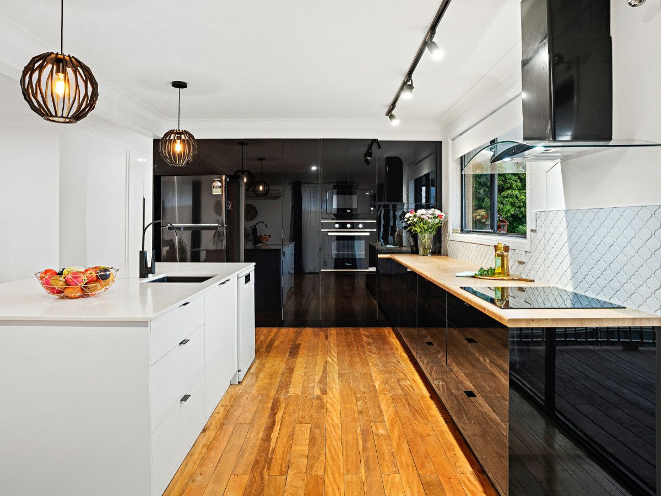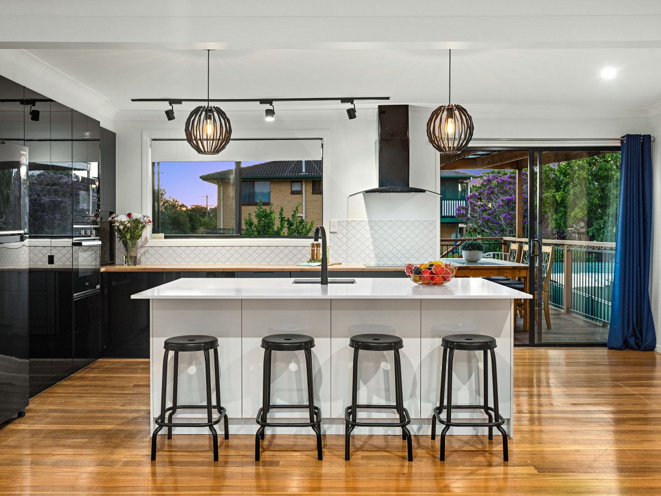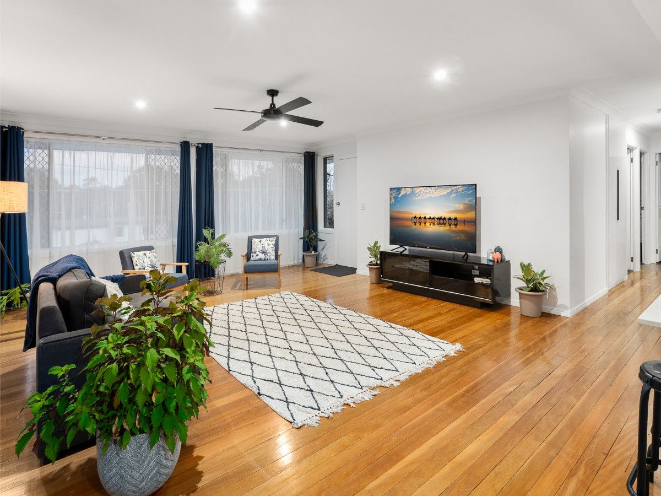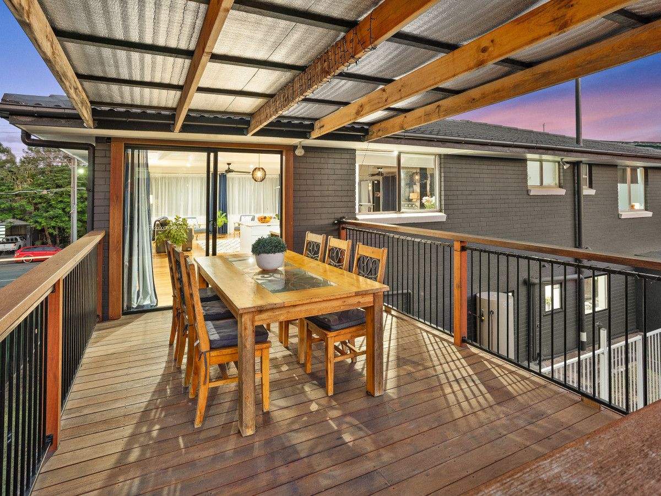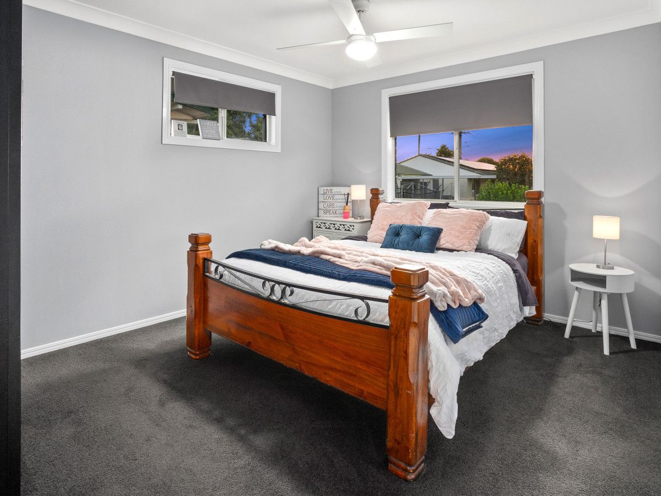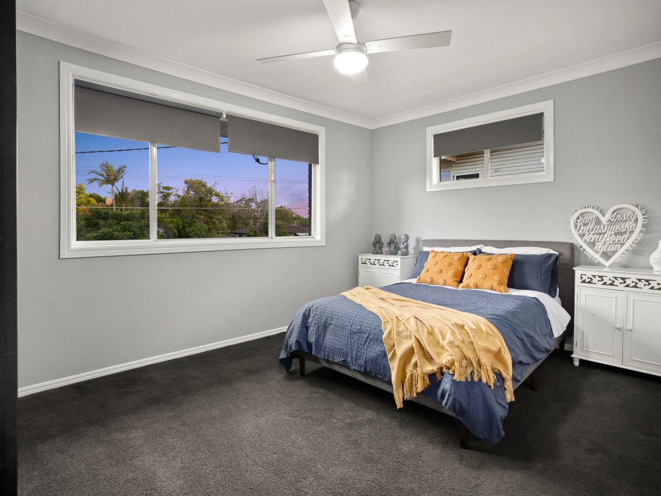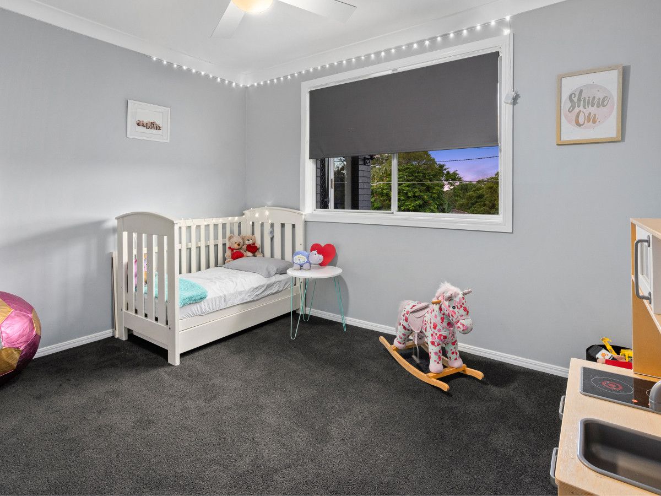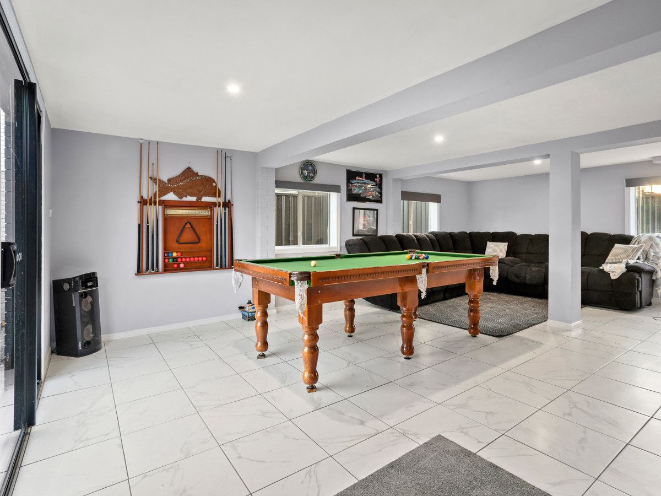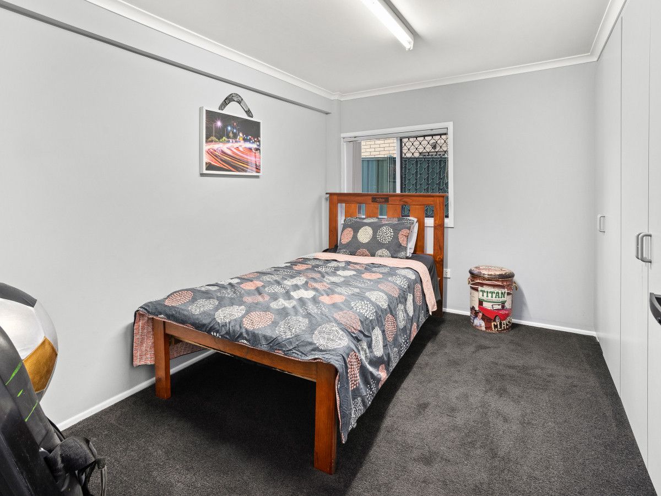Sold for $630,000
Sold for $630,00023 Keong Road, Albany Creek QLD 4035
•
Property was sold on 27 August 2020.
Sold on 27 August 2020.
3 beds
3 baths
2 cars
House
615m²
3
3
2
•
House
615m²
Designed with families in mind, this property offers a haven for children to play and grow.
Perfect for hosting memorable gatherings, this property boasts features tailored for entertaining guests.
You'll be blown away with the impeccable style, modern finishes and brilliant design that the fastidious owners of this sturdy high-set double brick residence have employed. Whilst it's not quite considered to be 'legal height' downstairs, you effectively have 5 bedrooms, 3 bathrooms, 2 huge living spaces and 3 bathrooms in an ultra-handy location. You'll approach the home and realise just how close you are to everything – the Albany Hills school is just up the road, the 'Green Leaves' day care centre is less than 100 metres away, you could take an easy stroll to the 'Aldi' supermarket and you have buses that are right near your front door. You'll wander past the double carport and into the home, ascend the internal stairs and be greeted by the voluminous open plan living and dining area that will really impress you. With polished timber floors throughout, this enormous space flows effortlessly from the extended living space to the breath-taking designer kitchen – a smooth amalgamation of designer tiles on the splash back to the black 2-Pac cabinetry of the cupboards and onto the island bench with 2-way cupboards, light Caesar stone bench tops and gorgeous pendent lights. This bold creation also provides recessed sinks and quality appliances including an electric cook top, a canopy style range hood, a dishwasher and a stainless-steel oven – you'll love spending time in these luxurious surroundings as you create your favourite meals. Head down the hallway and discover the three generously sized bedrooms that all offer built-in robes, ceiling fans and roller blinds with the master bedroom also providing a compact yet lavish ensuite with a shower, toilet, 2-Pac vanity and floor-to-ceiling tiles. The main bathroom is simply luxurious and offers an over-sized free-standing bath, a dual headed shower, a timber topped vanity, a toilet and another superb blend of chic floor-to-ceiling tiles. Head out the back through the large glass sliders and you'll find the fabulous extended rear deck that's the ideal place to entertain many over a sizzling BBQ. Downstairs, you'll discover the large study area with built-in desk - the perfect option for the kids to have their own desks or perhaps even work from home yourself. There's a huge utility area that's currently used as a rumpus room with marble tiles and a pool table (a great place to hang out with the lads and have a few cold beers whilst watching the footy) and there's also another two separate rooms that are currently used as bedrooms – both with built-in robes. The third bathroom also exists on this level and once again, offers stunning floor-to-ceiling tiles, a 2-Pac vanity, shower and toilet and there's a huge storage cupboard on this lower level as well. Head out the back and you'll love the large crystal clear in-ground swimming pool – the perfect place to cool off and float around on those hot Summer days. Other features of this amazing property include a handy garden shed, an electric hot water system, a fully restored and insulated tiled roof, LED downlights, a linen cupboard upstairs and a huge separate laundry…all on your well-proportioned 615m2 block. A full features list includes: • Stunning high-set family residence that's full renovated to a very high standard of upmarket finishes • Whilst it's not quite considered to be 'legal height' downstairs, you effectively have 5 bedrooms • Ultra-handy location - Albany Hills school is just up the road, the 'Green Leaves' day care centre is less than 100 metres away, an easy stroll to the 'Aldi' supermarket and buses are right near your front door • Double carport at the front and into the home • Internal stairs • Voluminous open plan living and dining area that will really impress you • Polished hardwood timber floors throughout • Breath-taking designer kitchen with designer tiles on the splash back, black 2-Pac cabinetry of the cupboards, island bench with 2-way cupboards and light Caesar stone bench tops, gorgeous pendent lights, recessed sinks and quality appliances including an electric cook top, a canopy style range hood, a dishwasher and a stainless steel oven • Three generously sized bedrooms upstairs that all offer built-in robes, ceiling fans and roller blinds with the master bedroom also providing a compact yet lavish ensuite with a shower, toilet, 2-Pac vanity and floor-to-ceiling tiles • Luxurious main bathroom offers an over-sized free-standing bath, a dual headed shower, a timber topped vanity, a toilet and another superb blend of chic floor-to-ceiling tiles • Large glass sliders open to the fabulous extended rear deck that's the ideal place to entertain many over a sizzling BBQ • Spacious study area with built-in desk downstairs • Huge downstairs utility area that's currently used as a rumpus room with marble tiles and a pool table • Another two separate rooms that are currently used as bedrooms – both with built-in robes • Third bathroom offers stunning floor-to-ceiling tiles, a 2-Pac vanity, shower and toilet • Huge storage cupboard on the lower level • Large crystal clear in-ground swimming pool • Handy garden shed • Electric hot water system • Fully restored and insulated tiled roof • LED downlights • Linen cupboard upstairs • Huge separate laundry • Well-proportioned 615m2 block 'The Michael Spillane Team' is best contacted on 0414 249 947 to answer your questions.


