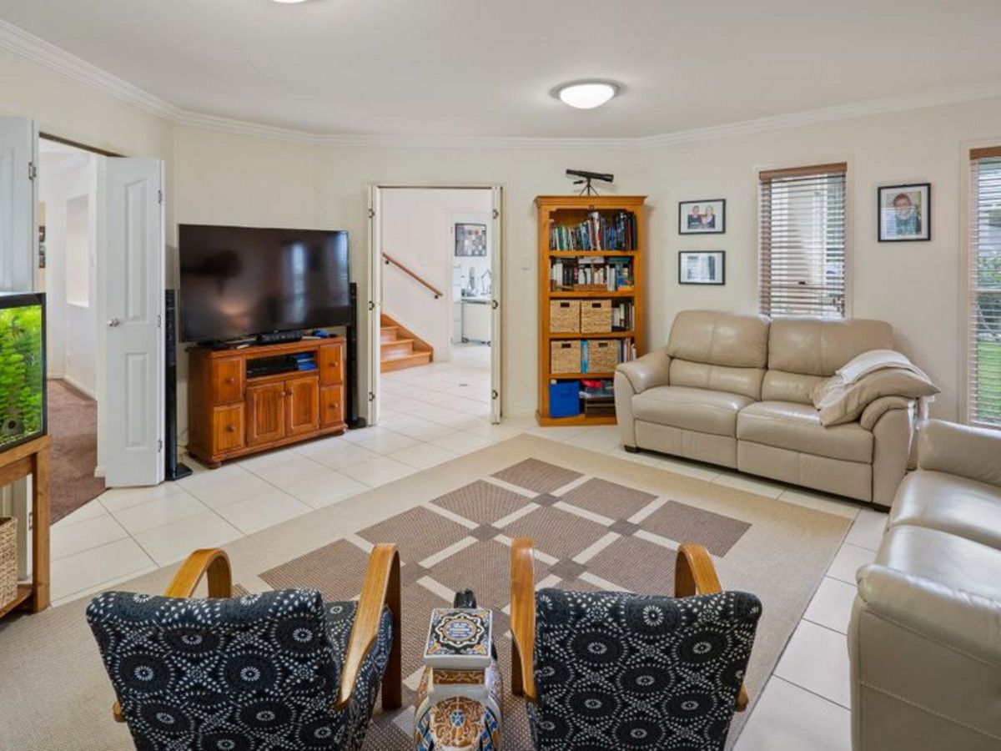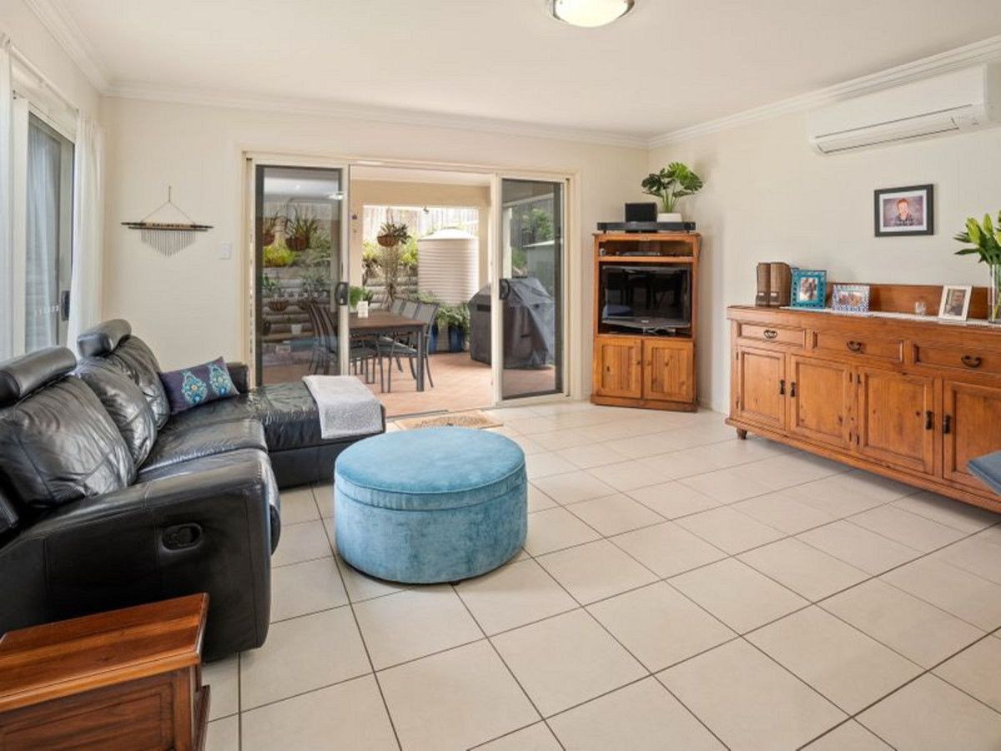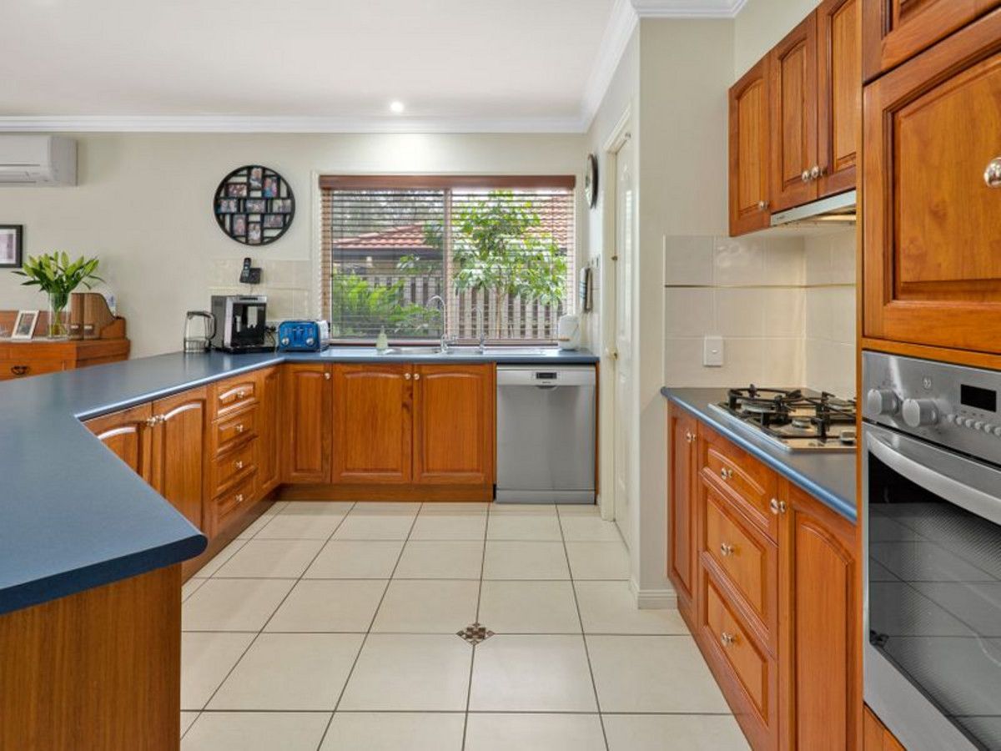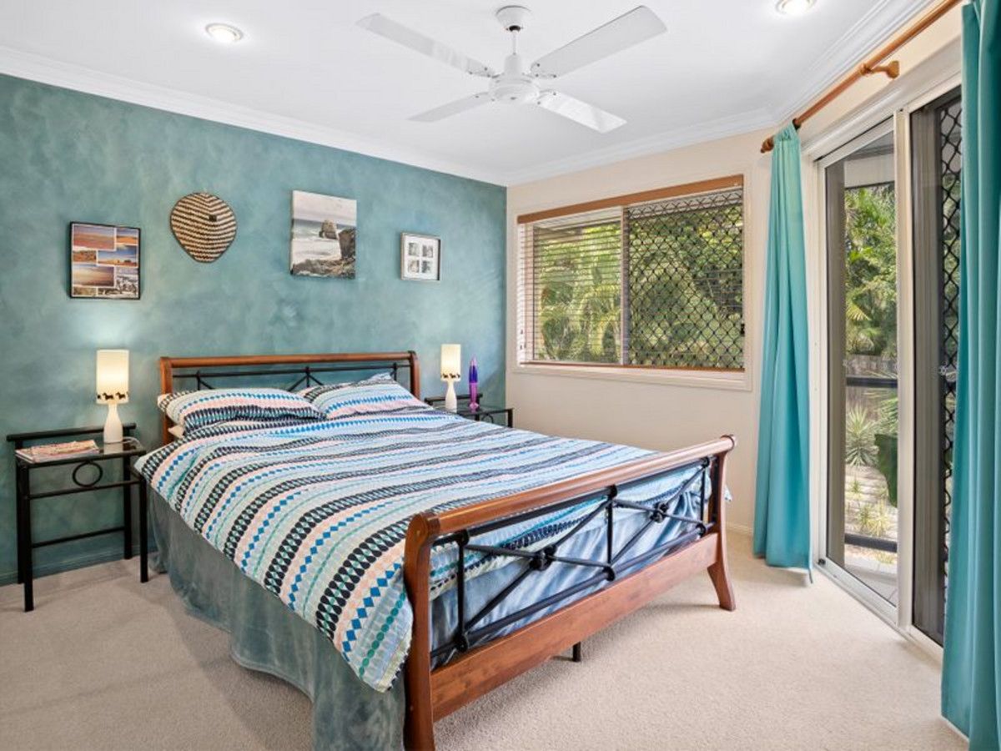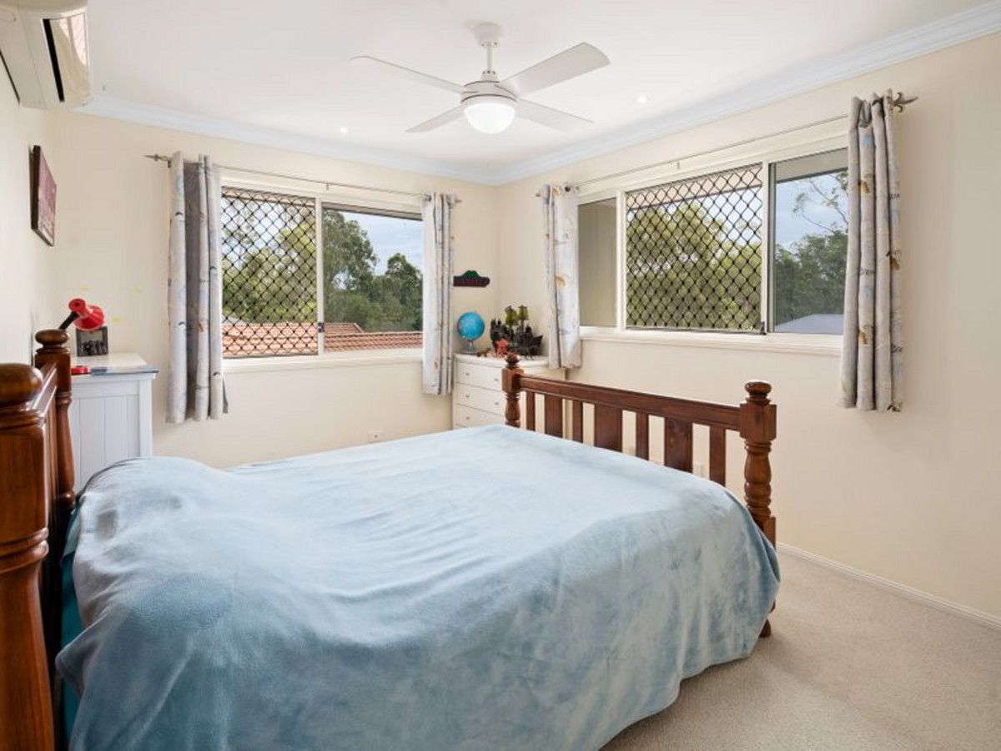Sold for $840,000
Sold for $840,00024 Country Club Drive, Albany Creek QLD 4035
•
Property was sold on 19 September 2019.
Sold on 19 September 2019.
4 beds
3 baths
3 cars
House
800m²
4
3
3
•
House
800m²
Designed with families in mind, this property offers a haven for children to play and grow.
Embrace a greener lifestyle with this eco-conscious property, minimizing your environmental footprint.
Perfect for hosting memorable gatherings, this property boasts features tailored for entertaining guests.
Recognised as Albany Creek's premier address, The Country Club Estate is highly regarded and extremely desirable. Commanding impressive street appeal this exemplary residence is perfect for the growing family, displaying impeccable design, style and function. This air-conditioned masterpiece, built by McCarthy homes has 4 Bedrooms, a separate study which can be a 5th bedroom, 3 separate living zones, 3 bathrooms and a 3-car garage. Entering the property through the formal double front doors you will quickly realise this is no ordinary home. You will discover the huge open plan living and meal areas, separate study, media room and striking gourmet kitchen with quality appliances including a 4-burner gas cook top. The kitchen is perfectly positioned to be the hub of this family home, perfect for keeping an eye on younger family members. The family room opens effortlessly to the private outdoor alfresco, ideal for entertaining family and friends. This delightful area overlooks the superb, inviting salt pool. Upstairs is equally as impressive, with a fabulous master bedroom, spacious ensuite and walk in robe. The master and one of the other 3 bedrooms, share a private balcony, perfect for early morning coffee. A fantastic bonus is one of the other bedrooms has a built in study desk and shelving, perfect as a work station. This amazing home is faultlessly finished and really must be inspected to fully appreciate what is on offer. Some more features include, High quality security screens, computer network cabling to all bedrooms, 2.5kw solar power PV system, Solar hot water, Foxtel satellite dish, stunning light filled double height atrium, stylish timber shutters, huge storage areas and inviting herb garden and shed. A remarkable home that must be inspected! Other features • 4 Bedrooms, master with huge ensuite and WIR • Separate study or 5th bedroom with robe • 3 separate living zones including media room • 3 Bathrooms • Upstairs private balcony • 3 Car garage with remote door openers • Air conditioning • Double height light filled atrium • High quality security screens • Stylish timber shutters • Solar power PV system 2.5kw • Solar hot water • Huge storage areas, including under stairs • Foxtel dish • Computer network cabling to all bedrooms • Sparkling salt water pool • Private alfresco entertainment area overlooking pool • New carpet downstairs • New blinds on most windows • Large separate laundry • Linen press • Garden Shed • Herb garden • 2 x Water tanks 2000L • Fully fenced backyard, pet friendly • Elevated 800m2 block in exclusive estate • Close to all amenities, parks, bike trails, schools, shops, restaurants, public transport and medical services.








