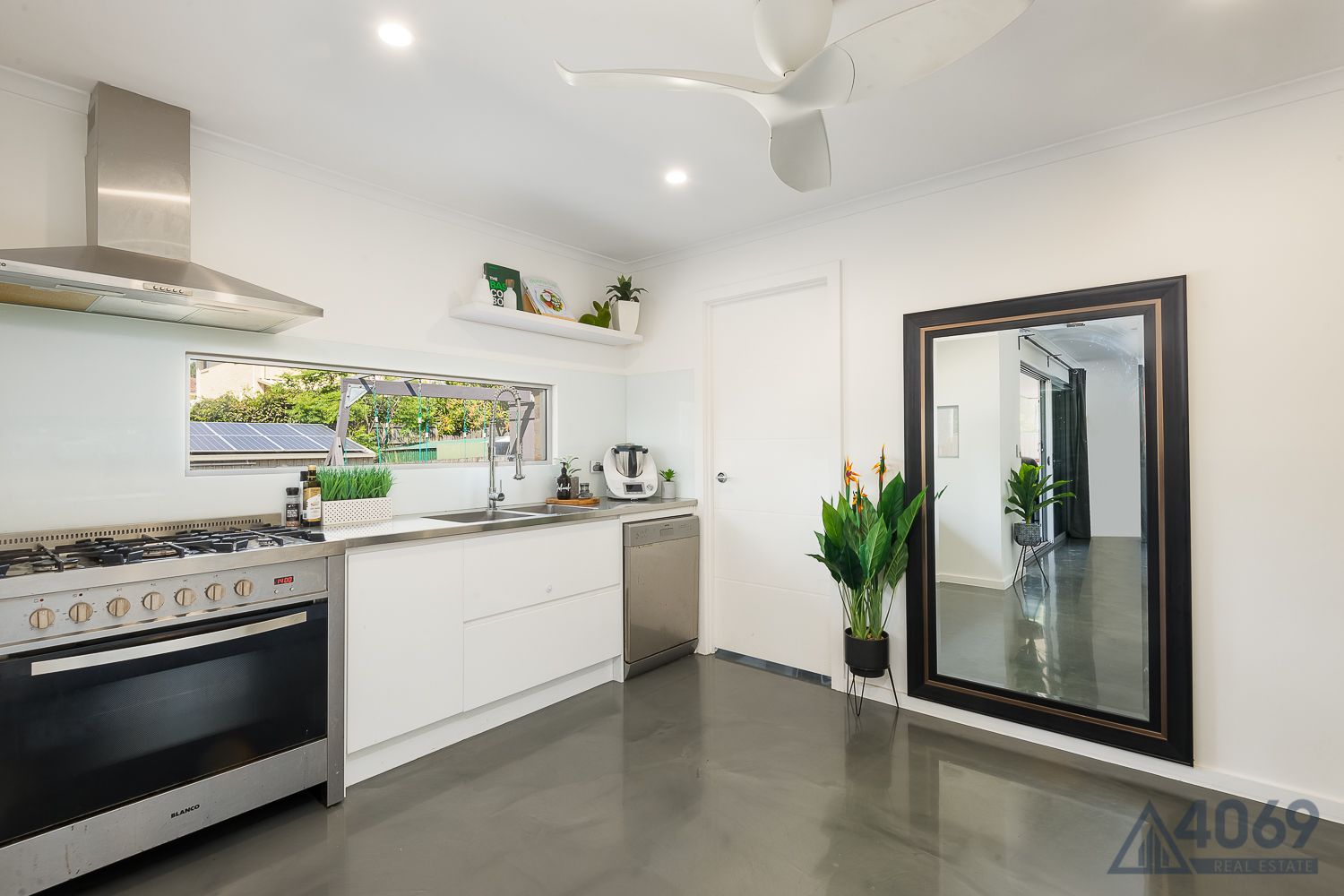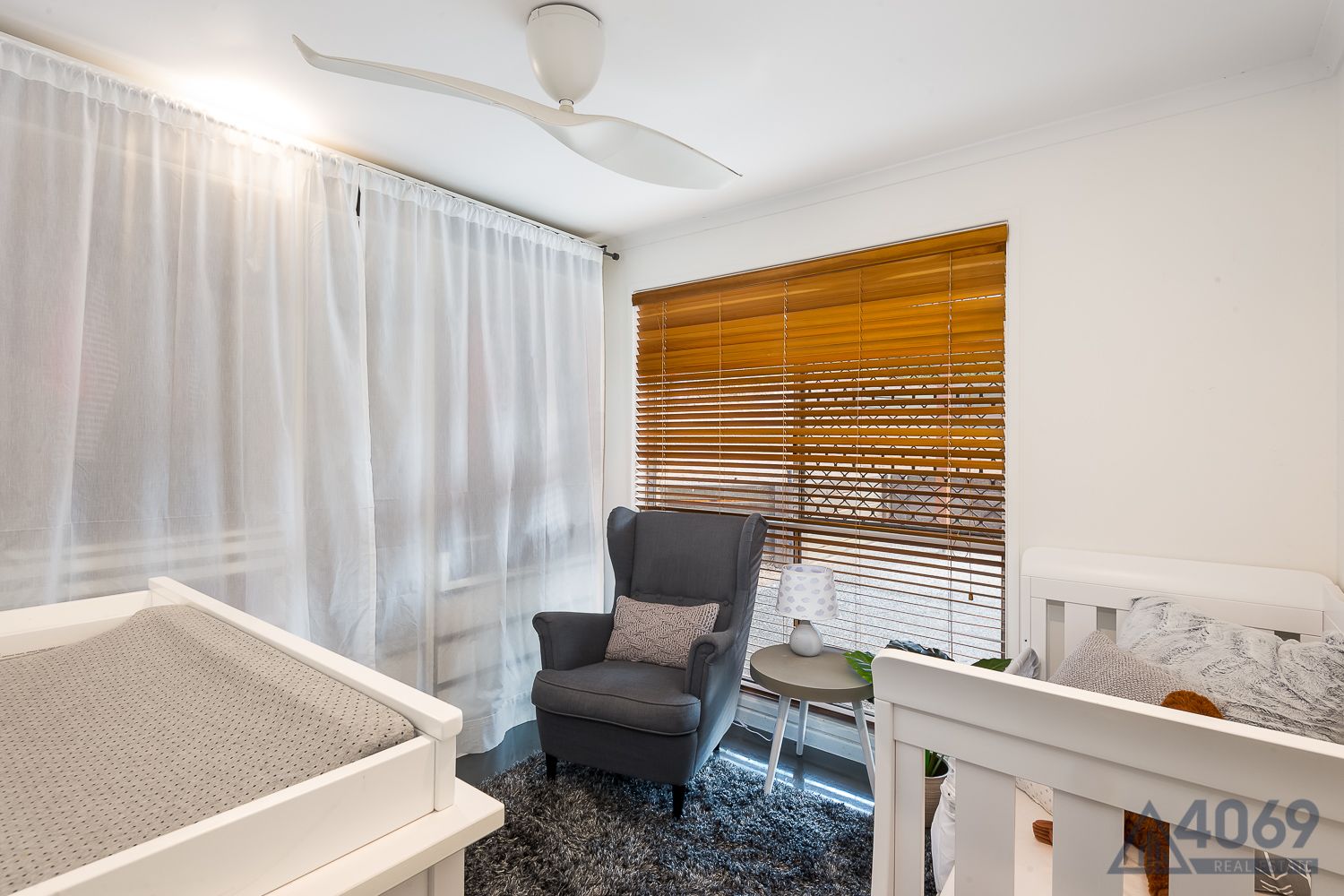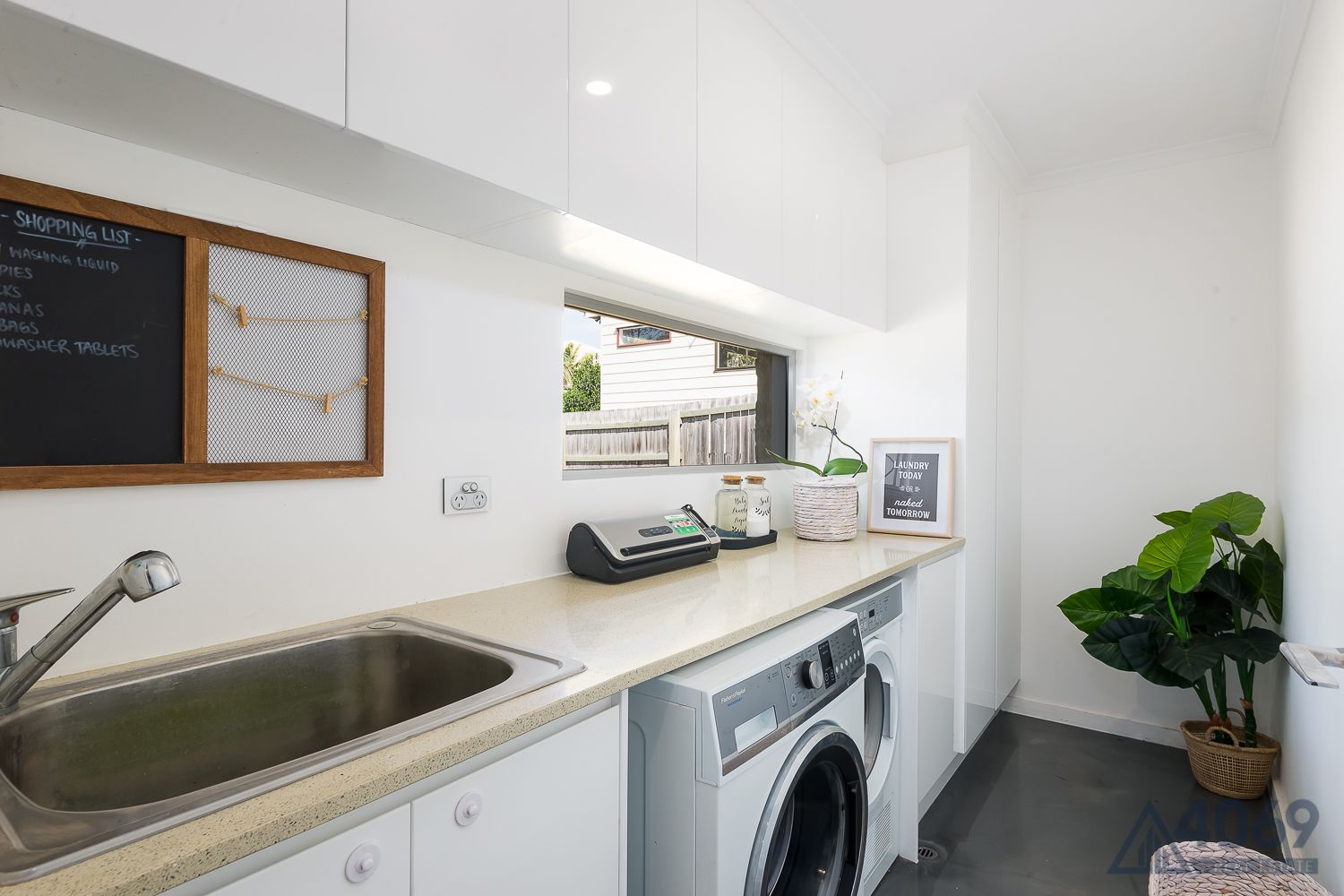Sold for $535,000
Sold for $535,00025 Raeside Street, Westlake QLD 4074
•
Property was sold on 24 November 2019.
Sold on 24 November 2019.
3 beds
1 bath
2 cars
House
987m²
3
1
2
•
House
987m²
Designed with families in mind, this property offers a haven for children to play and grow.
Embrace a greener lifestyle with this eco-conscious property, minimizing your environmental footprint.
Perfect for hosting memorable gatherings, this property boasts features tailored for entertaining guests.
If you are looking for a home located in a fantastic family friendly location then this home is the one for you. In an established and highly desirable part of Westlake, this pleasing property offers astute buyers a wonderful opportunity to enter the market with this striking home. The home is perched on a massive 987m2 block with over a 20 meter street frontage that offers so much potential and options including plenty of space for a pool and the ability for possible subdivision ( subject to council approval ) Upon entering the property, the combined lounge and dining area form the central living area of the home all nicely offset by beautiful resin coated polished concrete floors and reverse cycle Air conditioning. The kitchen is truly eye catching with stainless steel bench tops, 900m gas cook top and electric oven for the chef in the family and quality appliances. Situated just off the kitchen is the renovated laundry with heaps of storage all capped off with stone bench tops. The bathroom has been updated and comes with separate shower and bath. The huge outdoor entertaining deck with flyover roof to catch all the breezes will be the envy of your guests. All this overlooking your low maintenance fully fenced back yard great for kids and pets – the bonus is a expansive 9x6m shed with power is a great ‘man cave’ or ideal for a Tradie! Location wise it doesn’t get much better. Within walking distance to local schools, bus stops and Middle Park Sopping Village. Mount Ommaney shopping hub is also very close by - everything you need is on your doorstep. * Spacious kitchen with plenty of bench space, lots of storage and quality appliances including large stove with electric oven and gas hotplates plus a dishwasher * Great covered timber deck * Huge 9m x 6m shed in the rear yard * Double carport * Side access to rear yard * Solar panels * Fully fenced * Quiet Street














