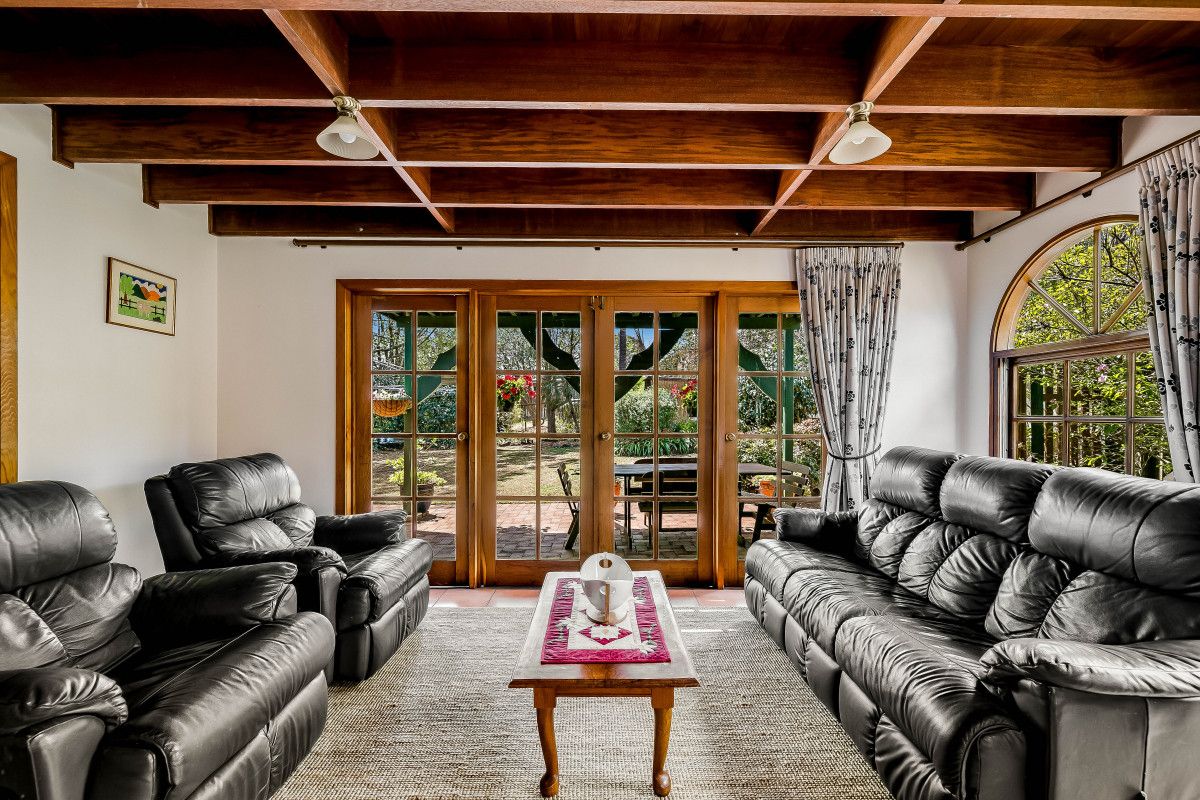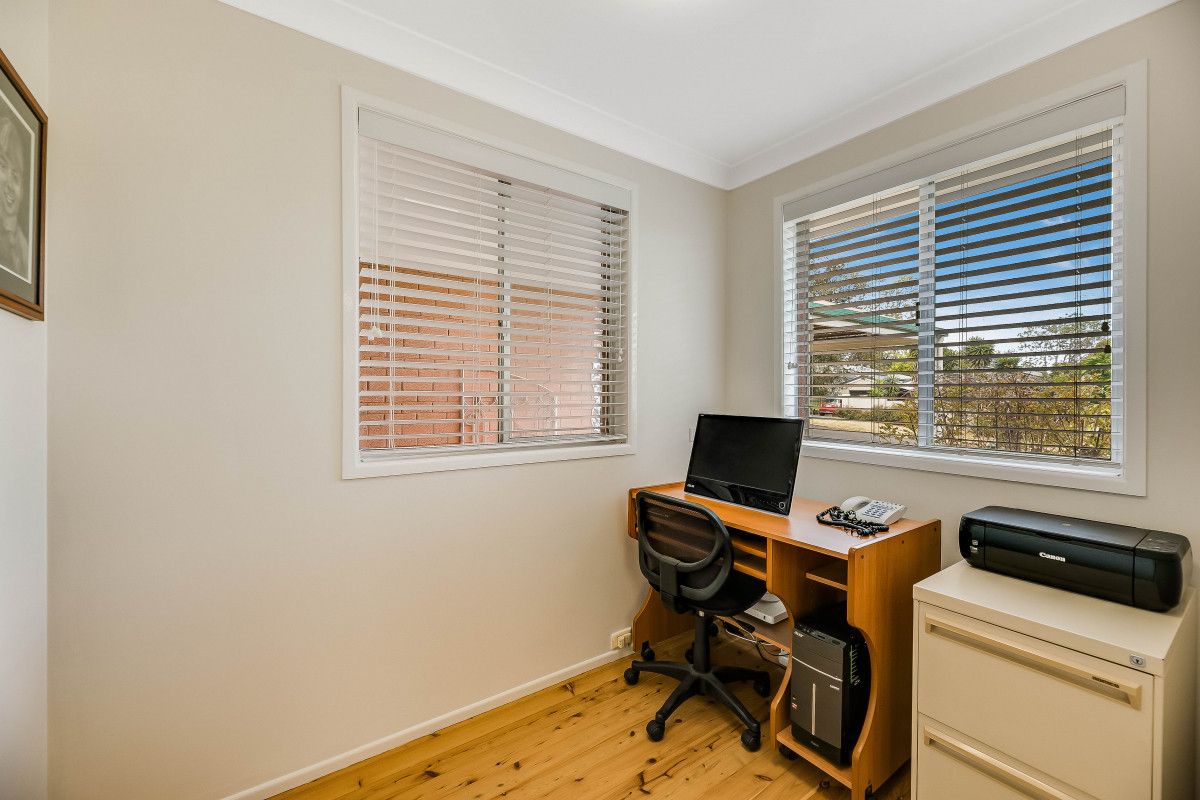Sold for $515,000
Sold for $515,00025A South Street, Rangeville QLD 4350
•
Property was sold on 22 November 2019.
Sold on 22 November 2019.
4 beds
2 baths
3 cars
House
865m²
4
2
3
•
House
865m²
Designed with families in mind, this property offers a haven for children to play and grow.
Perfect for hosting memorable gatherings, this property boasts features tailored for entertaining guests.
From the moment you arrive at 25A South Street, you will be pleasantly surprised by what you find beyond the inviting façade. This expansive family home will be the envy of many, with multiple diverse living spaces offering the avid entertainers endless opportunities. Combined with the convenient location as you are only a short walk to Rangeville State School and 20 minutes from Centenary Heights State High School, drive to additional primary and high schools and a 10 minute drive to the thriving Toowoomba CBD, families wanting a balance of lifestyle and convenience will fall in love. From the moment you enter the home you will immediately appreciate the generous proportions throughout that you will rarely find in newer homes. The front lounge and study areas are fantastic for those who want to tuck themselves away from the activity in the main living spaces for some peace and quiet. Continuing through the home, you are greeted by the combined dining and kitchen space that opens out to the front porch to let the calming Spring breeze through the home. The original kitchen is generous in size and lends itself to catering for a large crowd or even an intimate gathering. The neighbouring family space is where your mind will really run wild with living options, as it features beautiful arched windows, a wood fire place for the cooler Winter nights, but also flows through to the covered North facing outdoor entertaining area which effortlessly combines indoor/outdoor living. In addition to all of these living spaces, a bonus living space is on the upper level of the home with a private balcony which can be used by the kids, a private media space or even an additional bedroom. The master suite of the home once again features generous proportions whilst it has an abundance of features, including built in robes, a walk in robe, tidy ensuite and private courtyard. Each of the remaining 3 bedrooms are all of good size and each include built in robes. The main bathroom has been functionally designed for a family as it is spacious and features a separate bath, shower and toilet. The property itself also features a fantastic backyard which you are welcomed to via the covered outdoor entertaining area as the landscaped garden will have children’s imaginations running wild. Overall, the features of this property are endless but include: • Original kitchen lending itself well to catering for intimate or large crowds • Combined dining space next to the kitchen • Expansive family space with feature arched windows, wood fire place and direct access to North facing covered outdoor entertaining area • Private lounge and adjoining study at the front of the home • Bonus living space on the upper level with private balcony and ceiling fans • Generous master suite with built in robes, walk in robe, ensuite and private courtyard • 3 remaining bedrooms all with built in robes: bedroom 2 with ceiling fan • Functionally designed main bathroom with separate bath, shower and toilet • Landscaped backyard with North facing outdoor entertaining area, wood shed and paved area RealWay Property Partners is proud to present 25A South Street, Rangeville to the market. For more information, call Cooper Watson on 0427 557 654 or Bria Hurst on 0466 452 477 today.





















