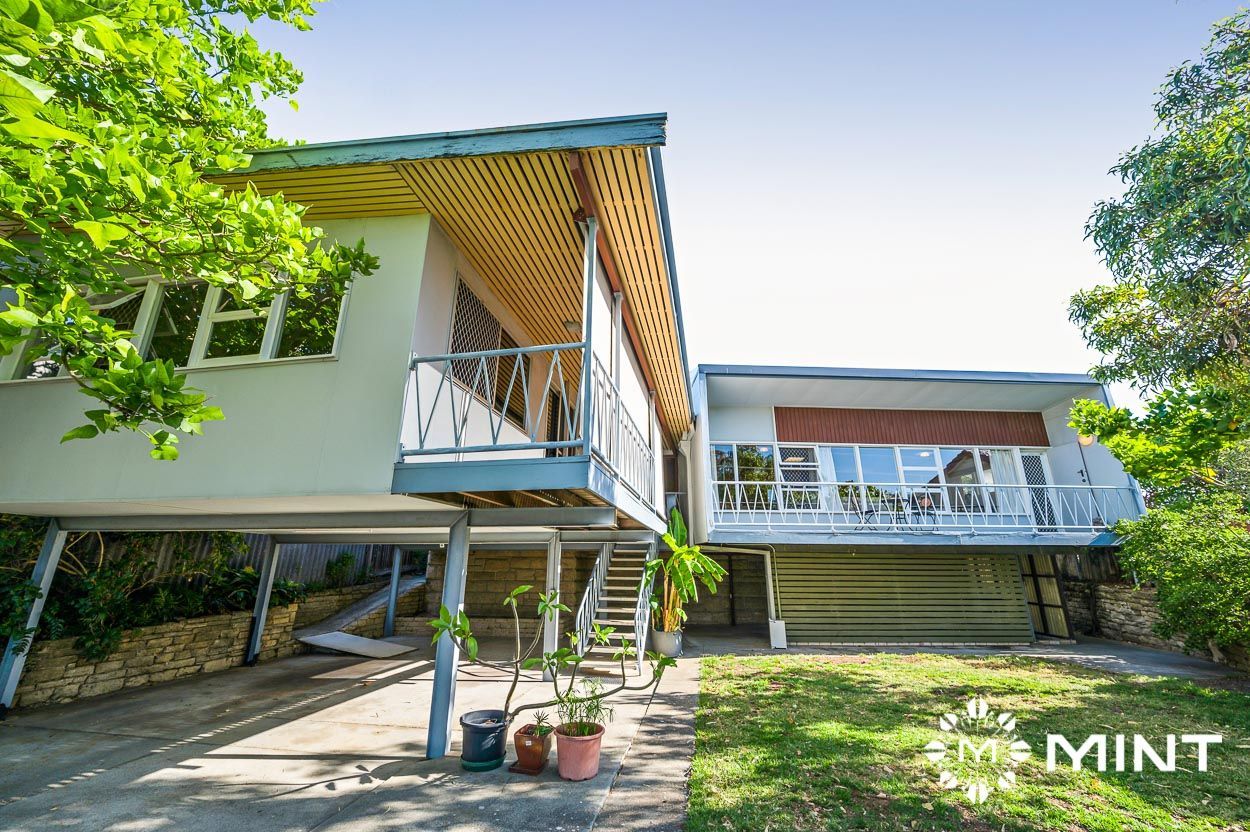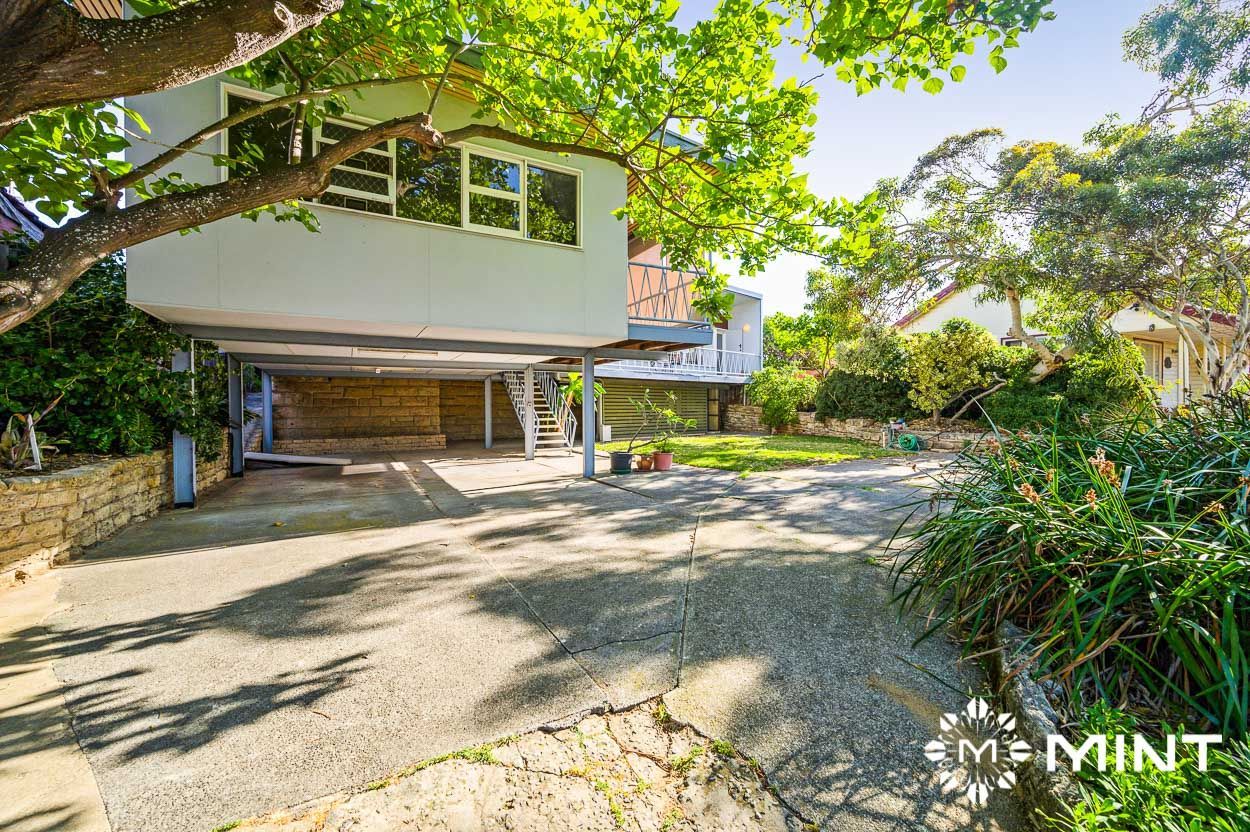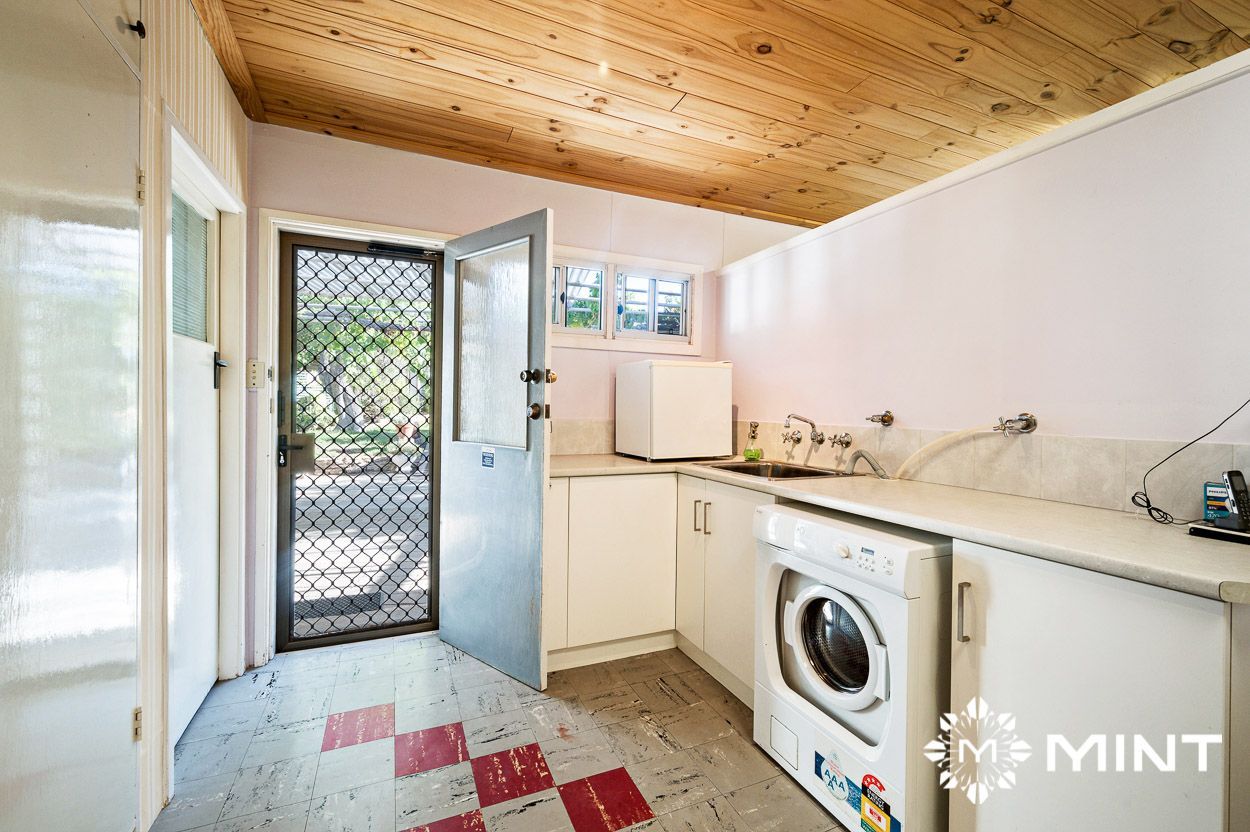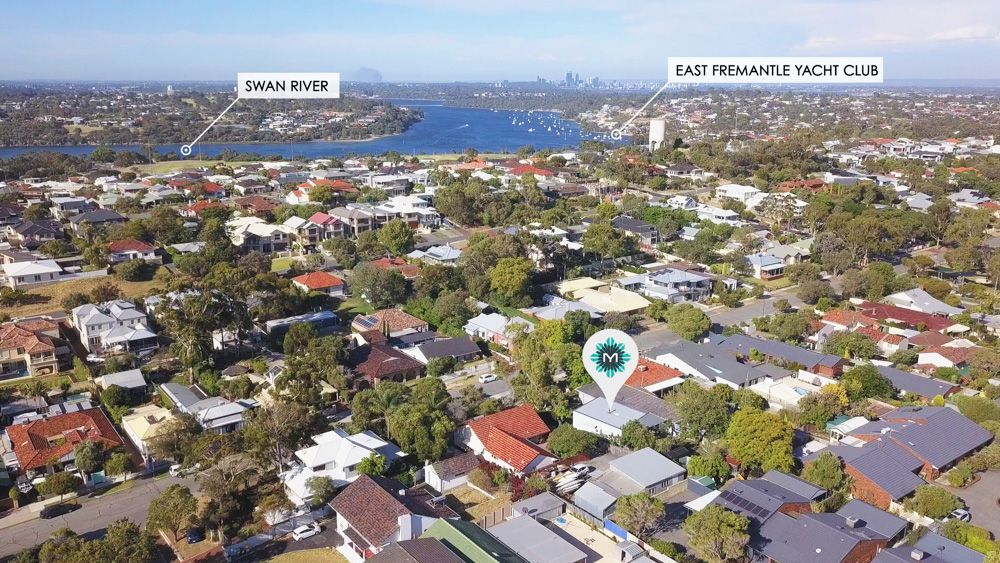Price unavailable
Price unavailable26 Fraser Street, East Fremantle WA 6158
•
Property was sold on 31 December 2019.
Sold on 31 December 2019.
5 beds
2 baths
2 cars
House
931m²
5
2
2
•
House
931m²
Designed with families in mind, this property offers a haven for children to play and grow.
Property Features
If you ever longed for a home which is rich with history, brimming with character and charm and oozing endless potential, this is the perfect property for you. A true labour of love, welcome to a unique time capsule which pays homage to the incredible vision of a talented budding draftsmen who was truly ahead of his time. Inspired by the work of a celebrated modernist architect, Harry Seidler, this is a home which began with one goal in mind – to be starkly different from the bland, traditional 1950’s style of housing. Perched on an elevated, leafy block, the owners created a home infused with high ceilings, lots of natural light and earthy, wooden finishes and even have had the front of this haven heritage listed, as a nod to its importance in the fabric of East Fremantle geography. However, at the rear, there is ample, enticing scope for an extension (STCA), allowing the new owner to capitalise on this generous 931m2 block. You could explore a full internal renovation, while still honouring the vision of the original owners and create a one-of-a-kind masterpiece which expertly maximises this. The home features a floor plan which juxtaposes the living zones with the five bedrooms, which occupy a separate wing, along with two bathrooms and a fresh and functional kitchen. Fringed by balconies, which capture cooling breezes, it also offers a sprawling backyard oasis. Situated in a sought after location, close to Richmond Primary School, John Curtin College of the Arts and the Swan River, it’s also nestled in a quintessentially family-friendly street where you’ll see kids riding bikes and relishing the outdoors. It’s now time for this treasured home, which saw five happy children raised within its walls, to be passed on to a new family, who will cherish its legacy just as much as the current owners. Contact Louise Pope and arrange your inspection today. • 5 bed, 2 bath family home, rich with history, brimming with character, charm and endless potential • One owner, true labour of love which was the vision of a budding architect who was truly ahead of his time • Inspired by the work of celebrated modernist architect, Harry Seidler, to feature high ceilings, lots of natural light and earthy, wooden finishes • The front of this haven is heritage listed, but at the rear, there is enticing scope for an extension (STCA) • Generous 931m2 block, with a leafy, elevated outlook • Family-friendly and sought-after location, close to Richmond Primary School, John Curtin College of the Arts and Swan River. Other Information R Code: 17.5 Heritage: Category B

























