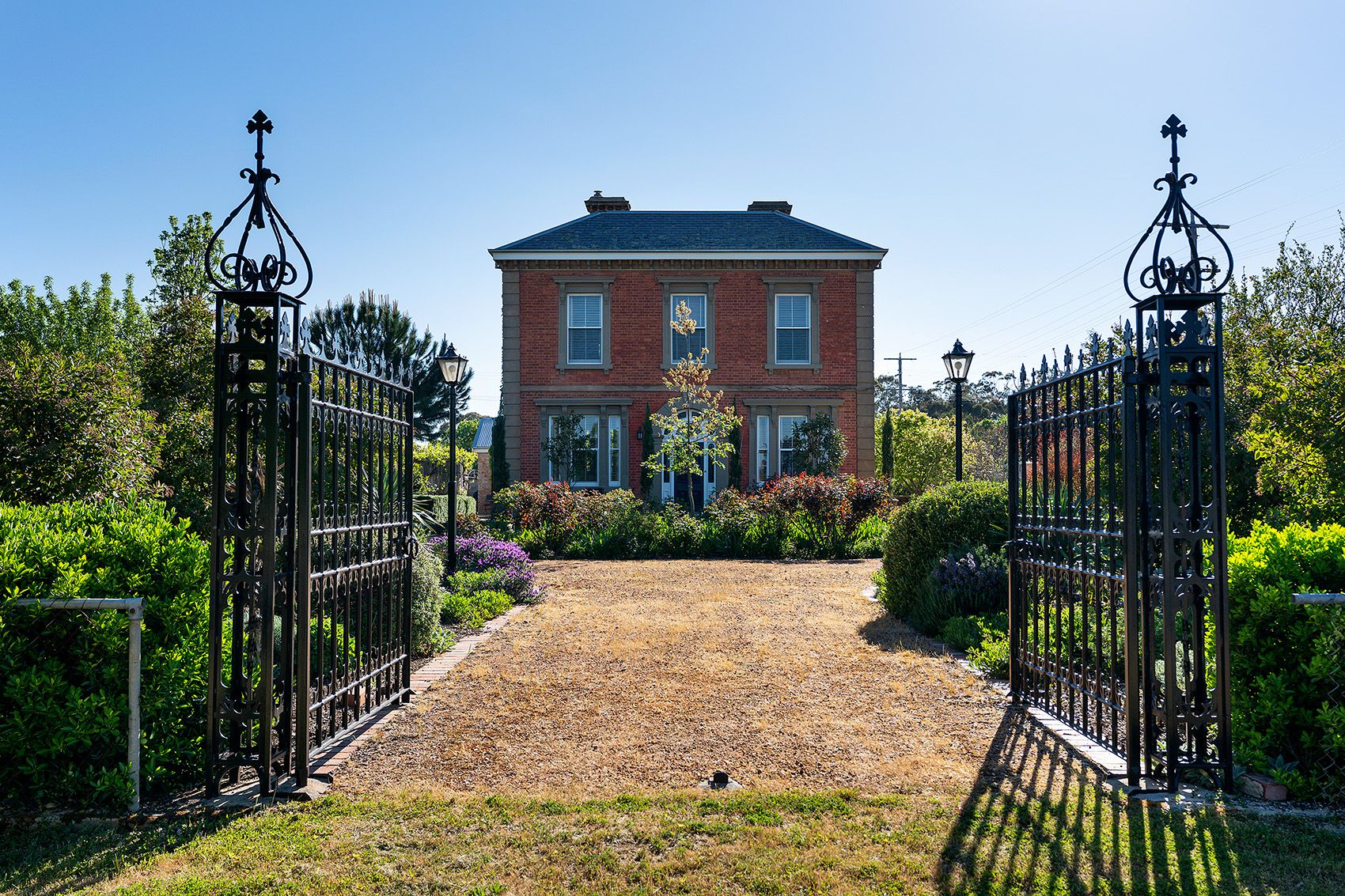




26 Market Street
Dunolly VIC 3472
26 Market Street
Dunolly VIC 3472
26 Market Street
Dunolly VIC 3472
26 Market Street
Dunolly VIC 3472
•
Property was sold on 27 July 2020.
Sold on 27 July 2020.
4 beds
4 beds
3 baths
3 baths
1 car
1 car
House
House
2500m²
2500m²
4
4
3
3
1
1
•
House
House
2500m²
2500m²
Belleville circa 1860 is an imposing Georgian revival country homestead, built for James Bell in the mid/late 1860s. Set on a generous allotment of 2500sqm of formal gardens and featured in the Open Gardens Victoria program for 2018, Belleville is beautifully restored to honour the skills of the original craftsman. Historic architectural features include Georgian-style cornicing, decorative ceiling roses, marble and slate fireplaces, waxed Baltic timber flooring and polished plaster - frescoed as stone and marble. Belleville stands as solid as a rock now, just as it was built more than 150 years ago. This gracious residence features a wide entrance hallway and grand staircase with soaring landing window. Downstairs finds the formal dining room, sitting room and home office/library plus north-facing kitchen with traditional slow combustion stove, modern electric cooking, and access to the sunny breakfast room/vestibule, butler’s pantry, laundry and powder room. French doors access the terrace and gardens to the north and south. The original “housekeeper’s cottage” is now integrated into the floorplan and provides self-contained guest accommodation, featuring original brick floors in the sitting room and scullery. Upstairs, every room overlooks the garden. The master bedroom has a generous ensuite and dressing room. Two connected bedrooms (once the Nursery) share a second bathroom with claw-foot bath. The substantial cellar is a wine collectors delight, with stone walls and slate floor, accessed by an external staircase. Iron gates, carriageway and garden design have been painstakingly redeveloped. The garden concept blends formal lines and circles with informal plantings and arbours, creating shade and cool. Features are many: rosemary and pomegranate hedges, a walkway of ornamental grapes at the spine, rose garden, productive orchard and a kitchen garden with lily pond. Fully restored from cellar to slate roof with hydronic heating, additional garage and shedding, this beautiful residence is ready to stand for the next 150 years. To this day a private residence, Belleville is a magical country house.
•
Property was sold on 27 July 2020.
Sold on 27 July 2020.
4 beds
4 beds
3 baths
3 baths
1 car
1 car
House
House
2500m²
2500m²
4
4
3
3
1
1
•
House
House
2500m²
2500m²
Belleville circa 1860 is an imposing Georgian revival country homestead, built for James Bell in the mid/late 1860s. Set on a generous allotment of 2500sqm of formal gardens and featured in the Open Gardens Victoria program for 2018, Belleville is beautifully restored to honour the skills of the original craftsman. Historic architectural features include Georgian-style cornicing, decorative ceiling roses, marble and slate fireplaces, waxed Baltic timber flooring and polished plaster - frescoed as stone and marble. Belleville stands as solid as a rock now, just as it was built more than 150 years ago. This gracious residence features a wide entrance hallway and grand staircase with soaring landing window. Downstairs finds the formal dining room, sitting room and home office/library plus north-facing kitchen with traditional slow combustion stove, modern electric cooking, and access to the sunny breakfast room/vestibule, butler’s pantry, laundry and powder room. French doors access the terrace and gardens to the north and south. The original “housekeeper’s cottage” is now integrated into the floorplan and provides self-contained guest accommodation, featuring original brick floors in the sitting room and scullery. Upstairs, every room overlooks the garden. The master bedroom has a generous ensuite and dressing room. Two connected bedrooms (once the Nursery) share a second bathroom with claw-foot bath. The substantial cellar is a wine collectors delight, with stone walls and slate floor, accessed by an external staircase. Iron gates, carriageway and garden design have been painstakingly redeveloped. The garden concept blends formal lines and circles with informal plantings and arbours, creating shade and cool. Features are many: rosemary and pomegranate hedges, a walkway of ornamental grapes at the spine, rose garden, productive orchard and a kitchen garden with lily pond. Fully restored from cellar to slate roof with hydronic heating, additional garage and shedding, this beautiful residence is ready to stand for the next 150 years. To this day a private residence, Belleville is a magical country house.
Contact Cantwell Property Castlemaine
By submitting your message, you agree to our Privacy Policy.