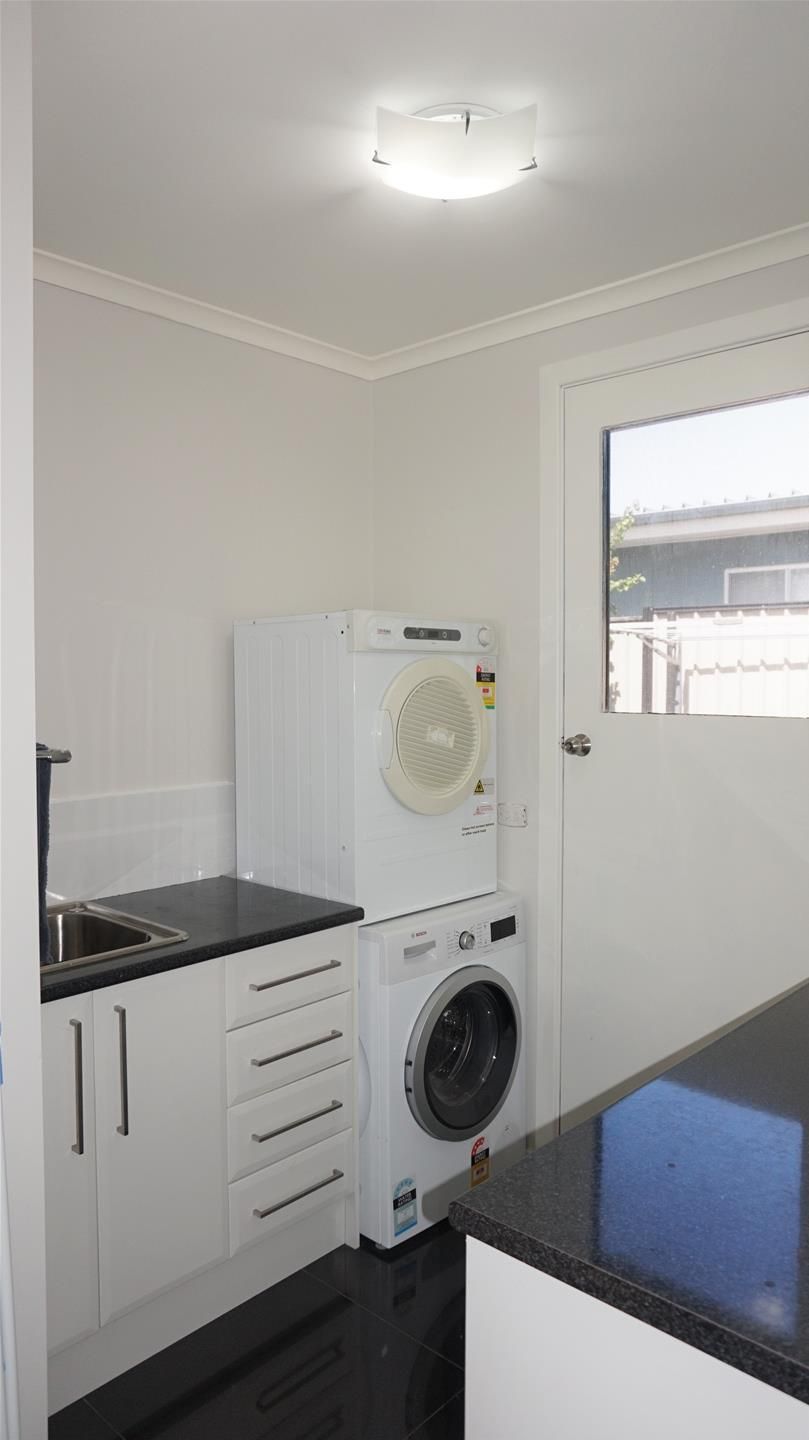Sold for $379,000
Sold for $379,00028 Banksia Street, Loch Sport VIC 3851
•
Property was sold on 17 April 2020.
Sold on 17 April 2020.
3 beds
2 baths
2 cars
House
529m²
3
2
2
•
House
529m²
Embrace a greener lifestyle with this eco-conscious property, minimizing your environmental footprint.
Perfect for hosting memorable gatherings, this property boasts features tailored for entertaining guests.
Absolutely nothing to do but move straight into this stunning, architecturally designed house, only 5 minutes' walk to the water! From the moment you enter, you can tell that this is a home that has been loved and maintained with pride! Soaring ceilings greet you in the foyer, with light reflecting off the neutral palette of white walls and beautiful, low maintenance black tile flooring setting the fresh, modern tone for the rest of the home - simply the perfect setting to add your own personal decorating touches. Flowing through from the entry to the right, the impressiveness doesn't stop there. The north facing, open plan living area makes this home an entertainer's dream! A gourmet cook's kitchen is the heart of this space, with modern appliances, electric cooking, an abundance of clever storage space, eye-catching mosaic tile splash-back, and all the bench space you could possibly hope for, including ample room for bench top casual eating for a family of 4 or more! There's even room for the biggest double door fridge. Perfect for more formal meals just a few steps from the kitchen, the full-sized dining area is flooded with natural light from windows on two sides showcasing the tranquil, low maintenance, beautifully tended rear garden. Flowing off from the kitchen on the other side is the lounge room, and what a stunning space to relax in! A wall of glass doors and windows bathe the area in natural light, with the clever addition of clerestory windows adding to the feeling of height and open space. Clean lines, clever details like wall mounted TV and space to hide those messy cables make this area the perfect spot to wind down in! Open the large lounge room doors to the outdoor, covered entertainment deck and instantly your entertainment space is doubled for those balmy evening gatherings. Here you'll find an outdoor kitchen complete with built in sink with hot water, BBQ and room for a family sized outdoor dining setting, all surrounded by lush gardens. All the luxuries have been thought of already, with a large ceiling fan providing welcome coolness on those warm, summer days! And for the cold entertainers night there is a built in wood fire! Back inside, and the attention to detail continues with opulent touches such as detailed door trims, quality window furnishings and light fittings and IXLTastic heater/light combinations in both bathrooms. And speaking of bathrooms, the monochrome theme is carried into both the master bathroom with a full sized bath, and the stunning, ultra modern en-suite with it's double bowl basins, lots of storage space and clever wall of glass bricks which offers more natural light, with absolute privacy. Similarly, the large separate laundry with its own door to the outside, offers plenty of storage space, and ample bench top area. The three bedrooms are very spacious and similarly light filled, the main with ceiling fan and a full size walk-in wardrobe and en-suite, the other two bedrooms with built in robes, all carpeted in neutral tones. This home boasts more extravagant extras than we can mention, like ducted vacuum system, double glazed windows, a charcoal water filter, solar panels, split system cooling, a huge double garage, extra parking for your caravan or boat, and there's even a fully working bore. Nestled in a quiet street, with the water's edge only a 5 minute stroll away, homes of this calibre don't come up often so don't miss your chance to buy your dream home, ready just for you to move right in! * * * * * * * CShell Real Estate does not warrant, guarantee or make any representations regarding the currency, accuracy, correctness, reliability, usability or any other aspect, of the material presented on the CShell Real Estate Website and it is recommended that prospective purchasers and users of the website make their on enquiries and seek independent legal advice in relation to the subject property.





















