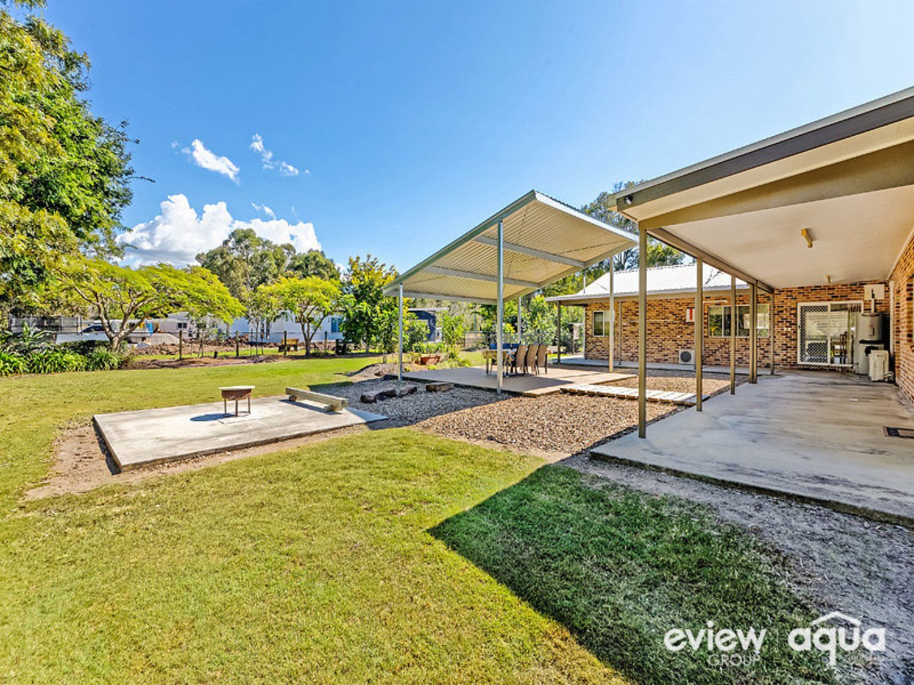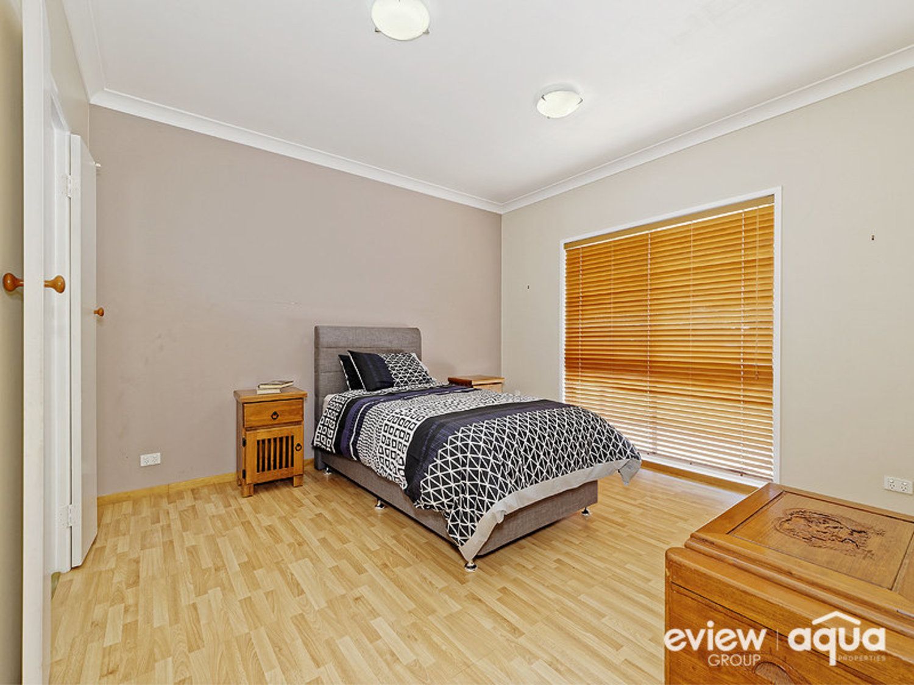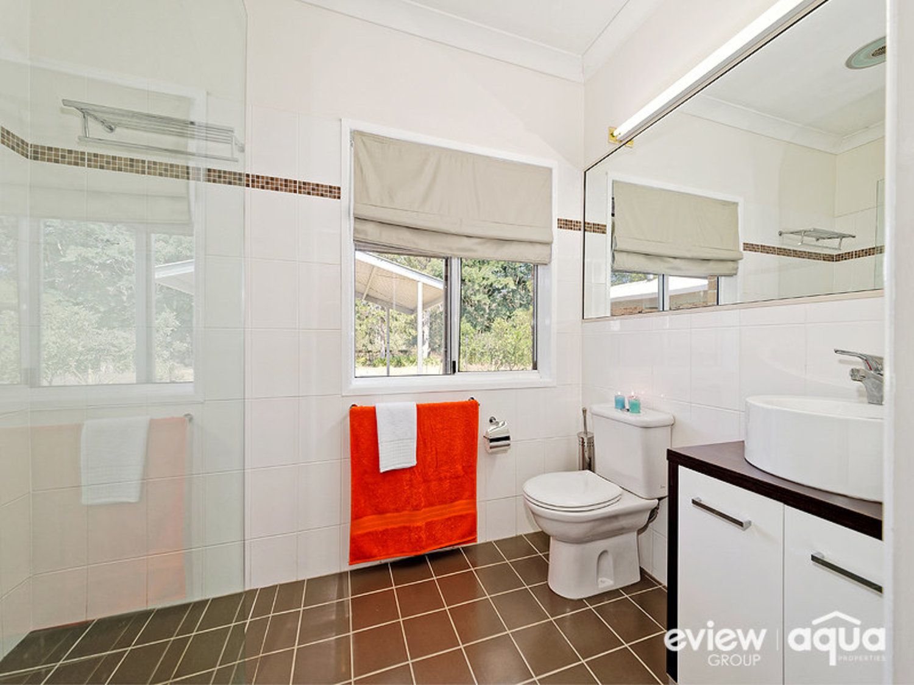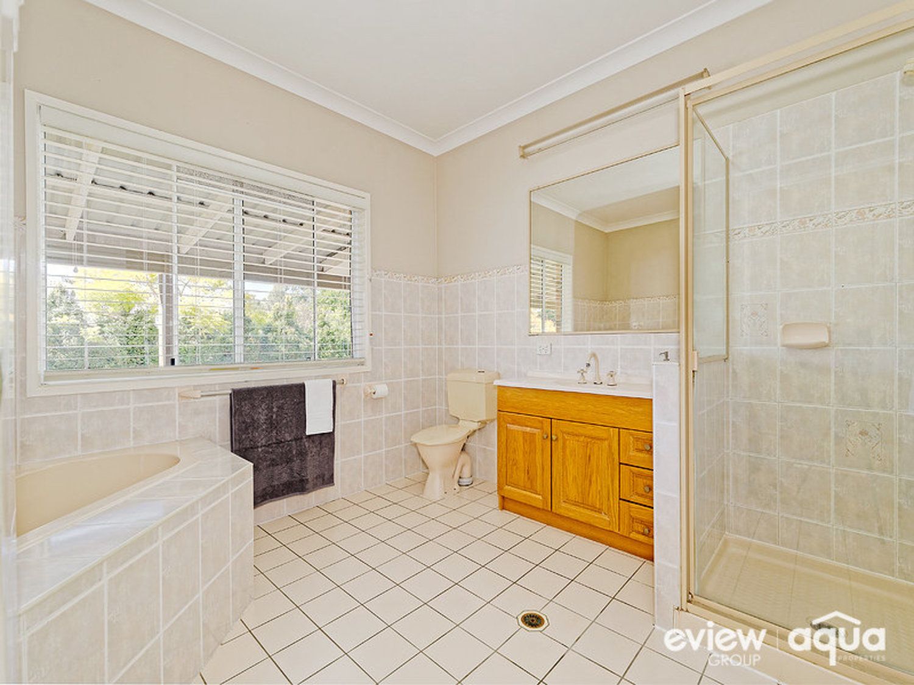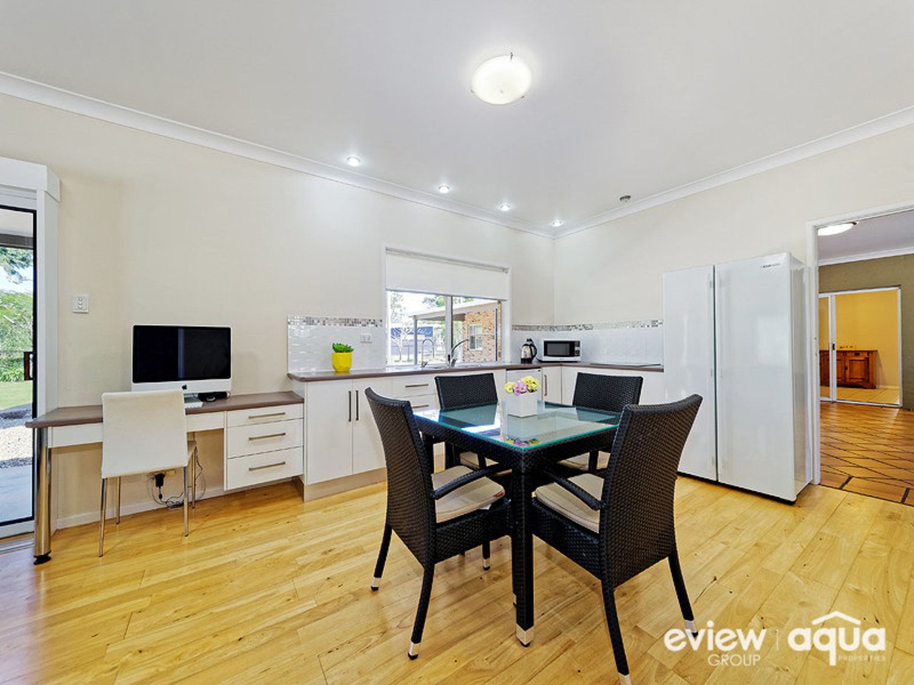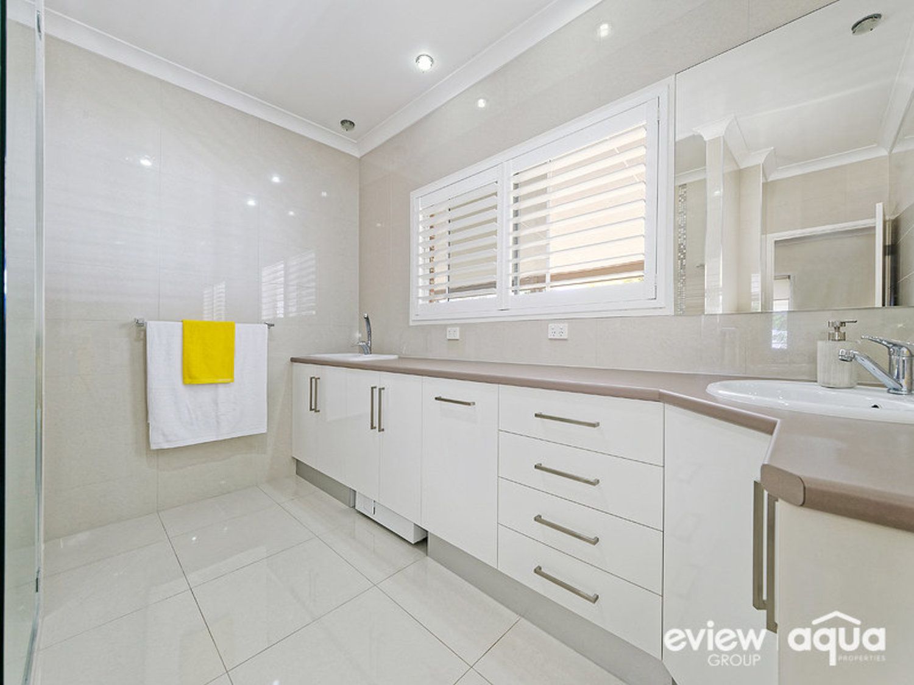Sold for $580,000
Sold for $580,000288 Rowley Rd, Burpengary QLD 4505
•
Property was sold on 29 September 2015.
Sold on 29 September 2015.
4 beds
3 baths
3 cars
House
3582m²
4
3
3
•
House
3582m²
Embrace a greener lifestyle with this eco-conscious property, minimizing your environmental footprint.
Perfect for hosting memorable gatherings, this property boasts features tailored for entertaining guests.
Designed with families in mind, this property offers a haven for children to play and grow.
Designed for the extended family, this stunning acreage home on 3582m2 of land, will tick all of the boxes !!! Do you have some big toys that need storing – problem solved, there is no shortage of room here. Positioned only a short distance from rail way station, shopping centres, selection of schools and playing fields & clubs, you will appreciate the ample space that this home offers. The main home consists of: • Very large open plan kitchen / lounge / dining with large pantry, air-conditioning and free standing fire place • Master suite with his and hers robes and a renovated luxury ensuite • Two further well sized bedrooms (one with air-con) – both with built in robes • Large main bathroom with corner spa bath • Study area • Internal laundry with a wall hung ironing maid The luxury granny flat, connected to the main house via a shared, over-sized rumpus room, includes: • Open plan kitchenette with electric cooktop, sink and dishwasher • Lounge and dining area with air-conditioning and a free standing fire place • Spacious bedroom also air conditioned, and a generous built in robe • Fully renovated large ensuite which incorporates a space for the washing machine Outdoor features include: • Deep verandas providing all year round enjoyment • Architecturally designed free standing alfresco entertaining area • 3 car shed with extended under-cover area • 22000L water tank And if that is not enough: • 5kw solar power • Large electric hot water system • 3582m2 fenced lot • High ceilings throughout • And much much more !!! Homes of this design and finish do not last on the market long, so call Janelle NOW for your immediate inspection.




