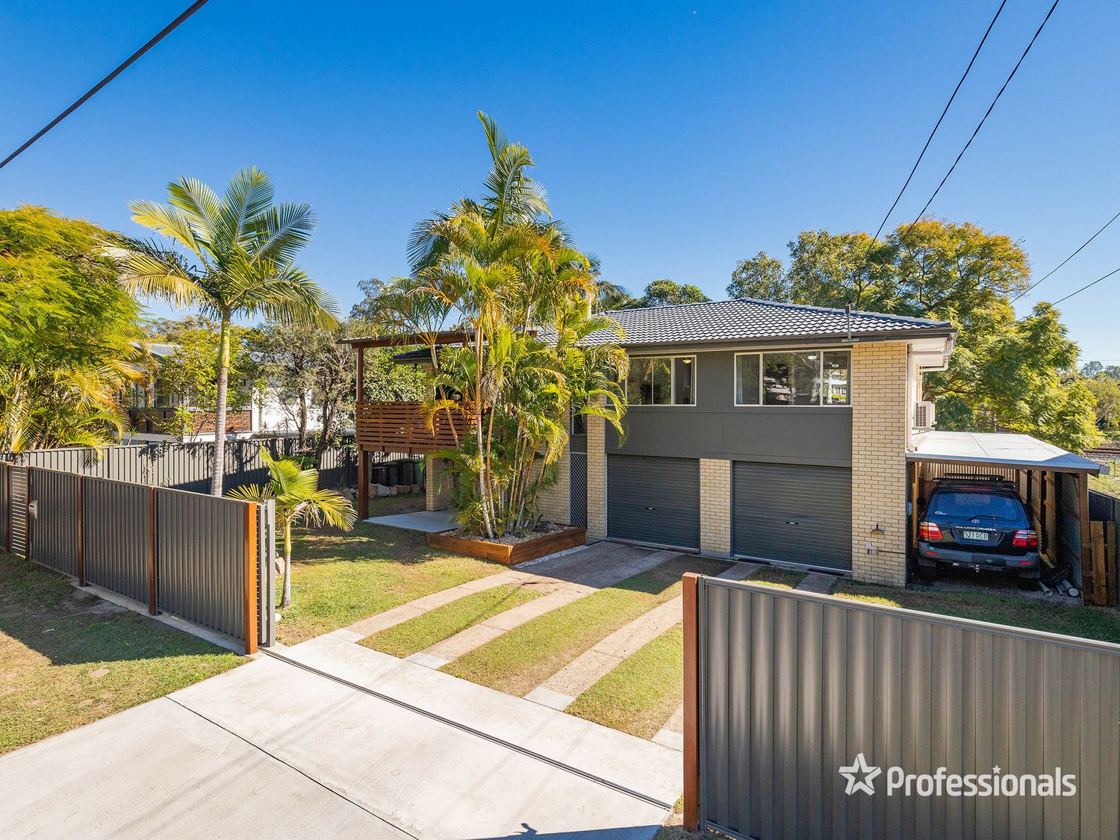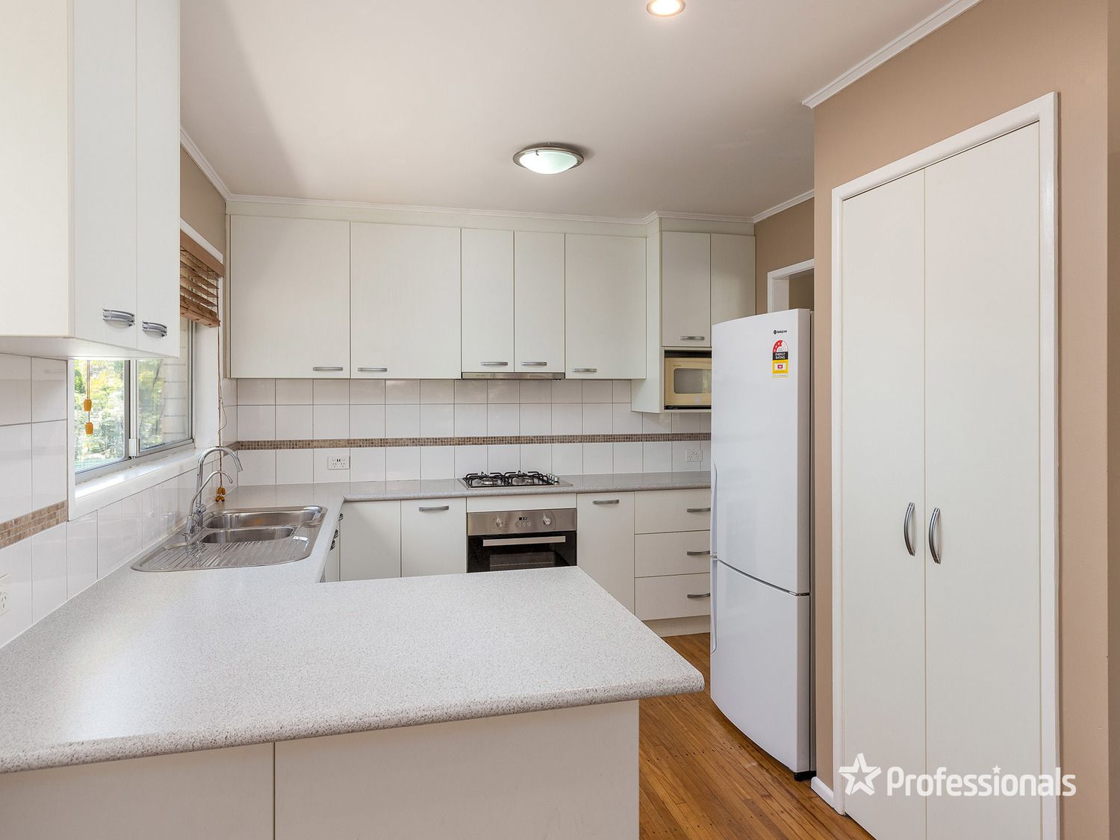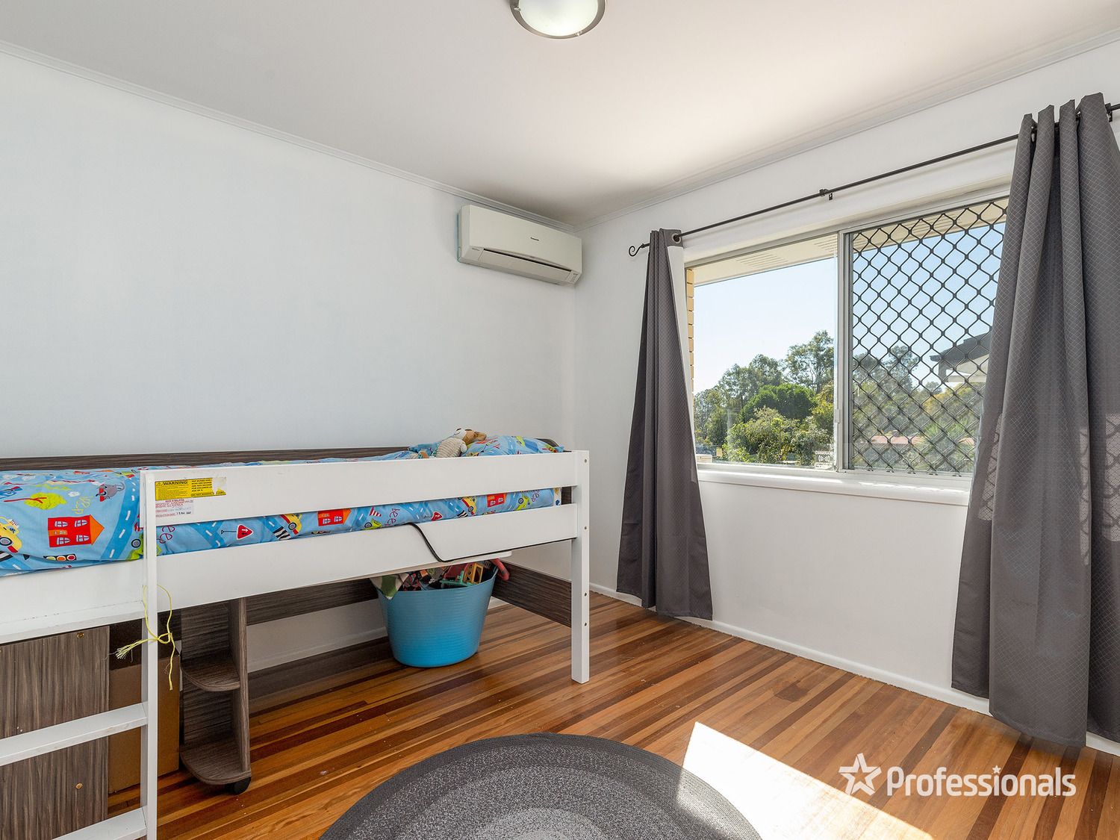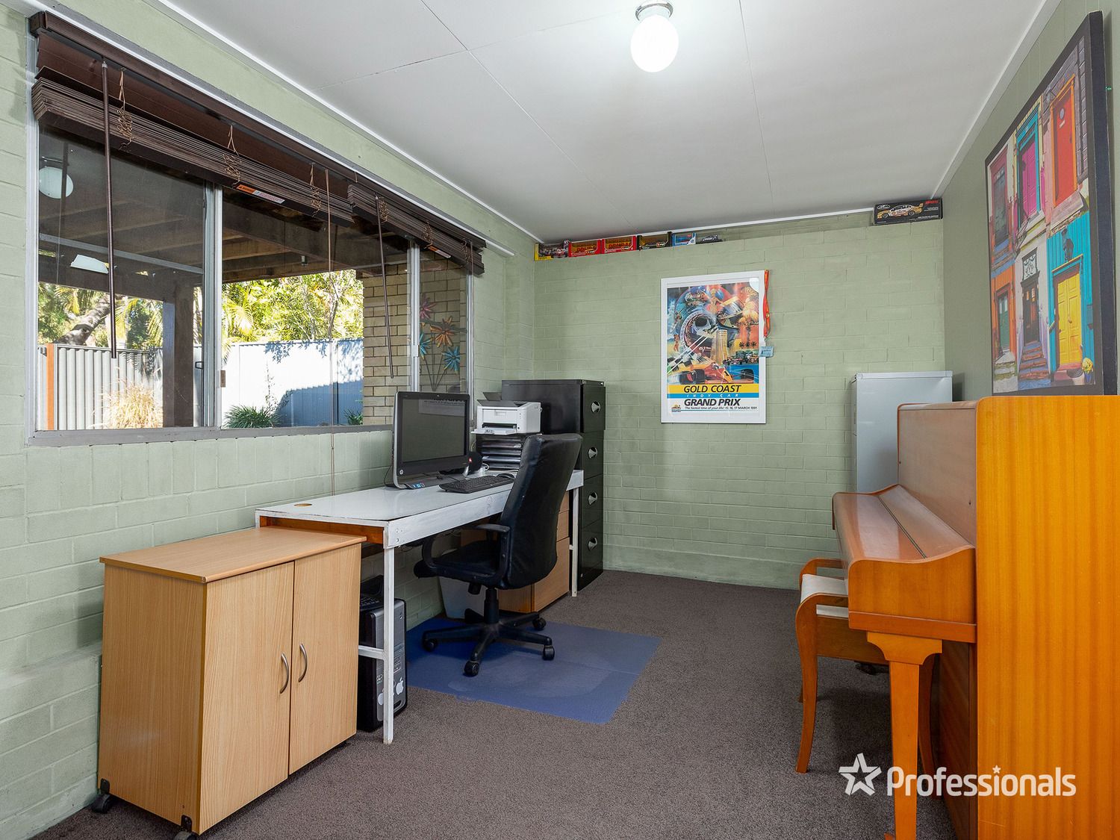Sold for $580,000
Sold for $580,00029 Silvertop Street, Keperra QLD 4054
•
Property was sold on 12 August 2019.
Sold on 12 August 2019.
4 beds
2 baths
4 cars
House
678m²
4
2
4
•
House
678m²
Embrace a greener lifestyle with this eco-conscious property, minimizing your environmental footprint.
Perfect for hosting memorable gatherings, this property boasts features tailored for entertaining guests.
FOR DETAILED DIGITAL BROCHURE TEXT 29Silvertop to 0488 883 805 It’s not often that such beautifully presented properties like this one hit the market, and when they do, they sell quickly. This four bedroom brick and tile highset home, conveniently located in the midst of Keperra, and just a very short walk to Keperra train station, is sure to tick all the boxes for a family, couple or savvy investor. With a substantially built in lower floor and internal stairs, this property exudes comfort and style. The home has been designed to provide open plan living, with hardwood timber floors throughout. The spacious lounge room and dining area boast A/C and a ceiling fan, as well as a wood heater to provide year-round comfort and stylish living. Access to the spacious covered deck (with views across a local park) is from the lounge room and is a great place to enjoy a coffee, a relaxed Sunday breakfast or an evening with friends and family. The generous sized kitchen provides loads of storage and workspace for the keen cook to feed a hungry family or cater for that party! The stylish master bedroom provides plenty of space and offers built in robes, ceiling fan and A/C. The other two bedrooms on this floor are both generous and boast large built in robes and ceiling fan or A/C. The recently renovated bathroom and separate toilet are both tastefully finished with a luxury sized shower cubical in the bathroom. Downstairs the extensively built-in ground floor presents the fourth bedroom, with built in robe and A/C, a second spacious bathroom complete with corner spa bath and a large modern laundry room with direct access to the fully fenced, level back yard. A generous office / hobby room as well as an integrated double garage with powered roller doors completes this exceptional package and makes it a must see / must buy property! Outside the fully fenced front yard boasts mature planting and presents with a large, powered sliding front gate with remote control, and a car port. The rear yard (also fully fenced) has a large garden shed and an 8900Ltr rainwater tank to keep the grass looking good right through the summer months! Features • Complete property presents with tidy décor both inside and out. Interior - • 4 bedrooms (2 with ceiling fans), master and two others with A/C. • 2 recent modern design bathrooms, 1 with corner spa bath, other with luxury sized shower. • Separate matching toilet for upstairs bathroom. • Spacious living and dining areas with A/C and ceiling fan, also wood heater for the winter months. • Large kitchen c/w dishwasher and gas (bottled) cooktop and electric oven. • Electric hot water. • Hardwood timber floors. • Extensive, modern laundry. • Office / hobby room. • Double built in garage with powered roller shutter doors. Exterior – • Large covered deck with views across local park. • Fully fenced back yard c/w shed and large rainwater tank. • Fully fenced front yard c/w remote controlled large sliding gate and car port. • Block size 678m2. Ideal as a home for a couple, family or as that investment property. Close to shops, schools, trains, public transport, the new Bunnings, child water splash park, roads to the city and beyond. Blink and its gone, so make sure you see this one with your eyes open!
















