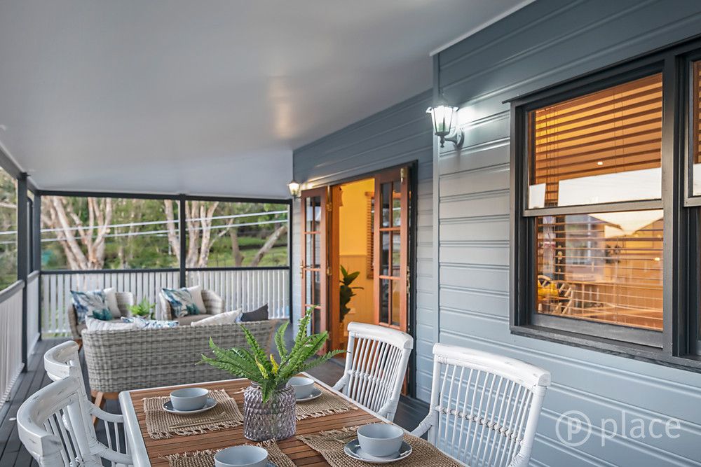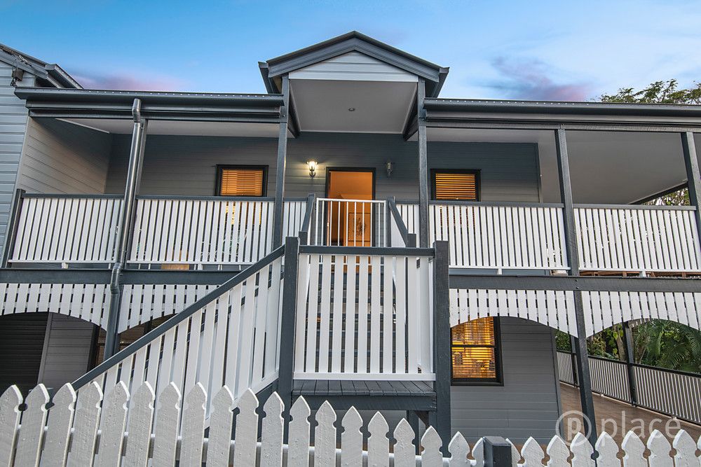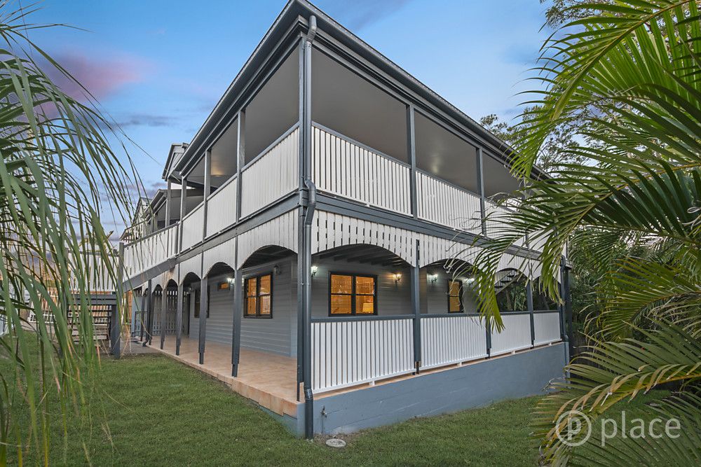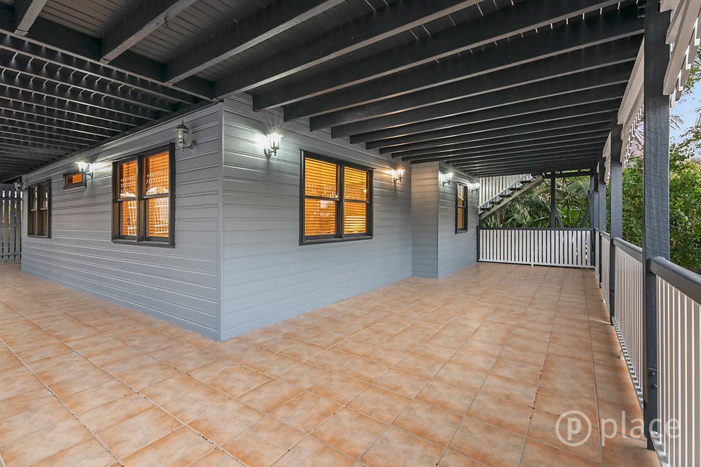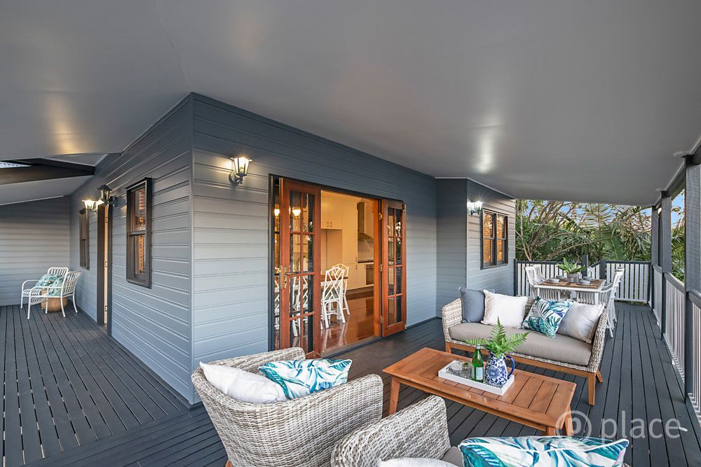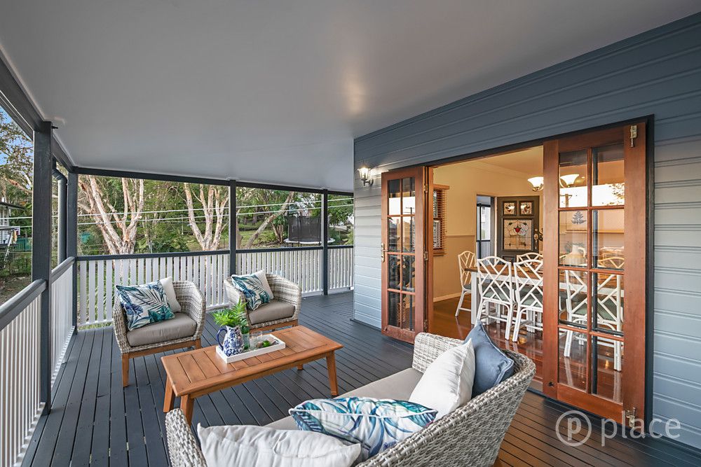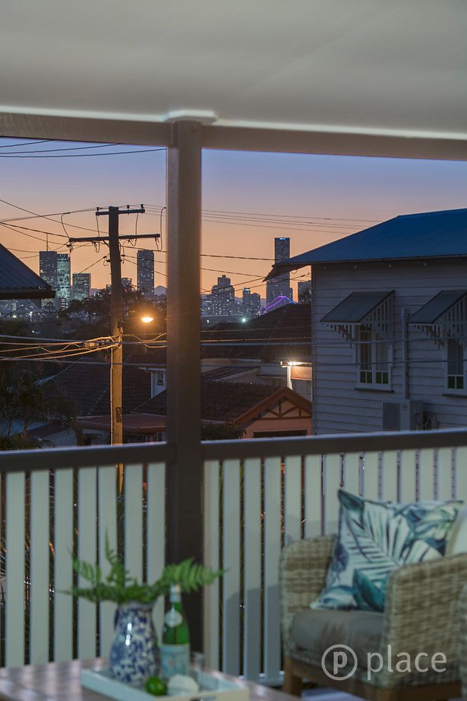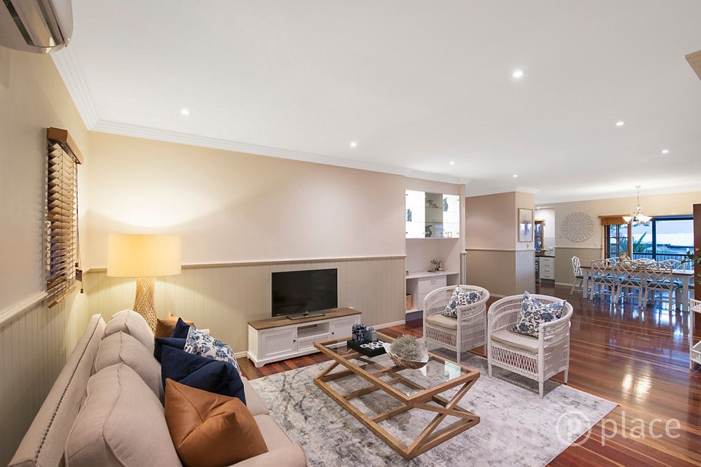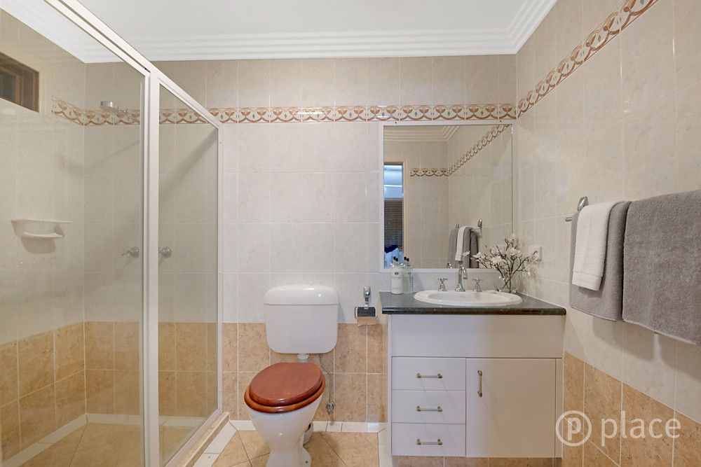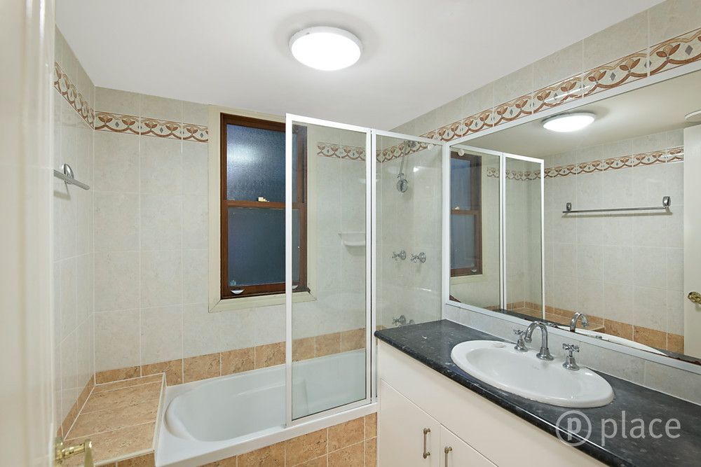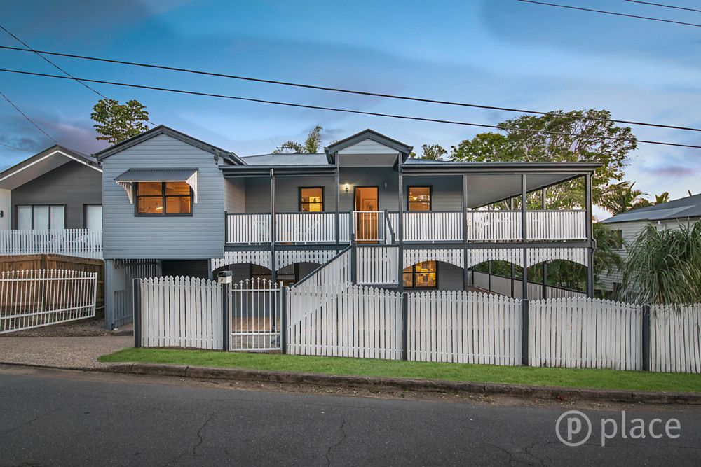Sold for $860,000
Sold for $860,0003 Daly Street, Camp Hill QLD 4152
•
Property was sold on 23 September 2019.
Sold on 23 September 2019.
4 beds
3 baths
1 car
House
4
3
1
•
House
Designed with families in mind, this property offers a haven for children to play and grow.
Perfect for hosting memorable gatherings, this property boasts features tailored for entertaining guests.
Auction Location: On-Site. With four bedrooms, three bathrooms and an array of communal spaces, this stylish, affordable family residence presents a sensational opportunity to own in a highly sought-after area. A classic Queenslander-style frontage surveys leafy Daly Street Camp Hill. Spread over two levels, the interior has been detailed to emphasise comfort and low maintenance, with timber flooring, high ceilings and an abundance of natural light. Entering on the upper floor, you are greeted a by large open plan area that includes lounge, study nook, dining and large kitchen. The kitchen has been cleverly designed to bring the living and dining spaces together in an open layout. This area provides the family chef with stone benchtops, quality stainless steel appliances and a large walk-in pantry. Separated from the interior by large bi-fold doors, an alfresco deck sprawls out over the property, offering a private and protected place for family and friends to enjoy city views, gentle breezes and the warmth of the winter sun. Conveniently located upstairs is a family bathroom and fourth bedroom – the perfect setting to host guests or to offer teenagers their own private space. Three of the four bedrooms occupy the ground floor, each generously sized and naturally lit. The master suite is a spacious sanctuary for parents to enjoy, completed by a walk-in robe, air conditioning and a private ensuite. The two remaining bedrooms on this level feature built-in robes and lie within easy reach to the central family bathroom. Surrounded by native trees, this low maintenance lawn area is fully fenced, ideal for children and pets to enjoy, or to potentially include a future pool (subject to Council approval). Added features include air conditioning, ceiling fans, automatic garage door, plentiful storage and a vast garage with parking for one car and additional vehicles such as a motorbike or jet ski. Centrally located in the popular Camp Hill, this home is within walking distance to parks, shops, restaurants, cafés and public transport. Growing families will appreciate their new position within the catchment of Camp Hill State School, also within close proximity to St Thomas' Primary Camp Hill, Lourdes Hill College, Villanova College and Anglican Church Grammar School. Fully equipped and ready to cater for family life, interested buyers need only move in an enjoy everything this property and location has to offer. Building and pest report available on request. Disclaimer This property is being sold by auction or without a price and therefore a price guide cannot be provided. The website may have filtered the property into a price bracket for website functionality purposes.



