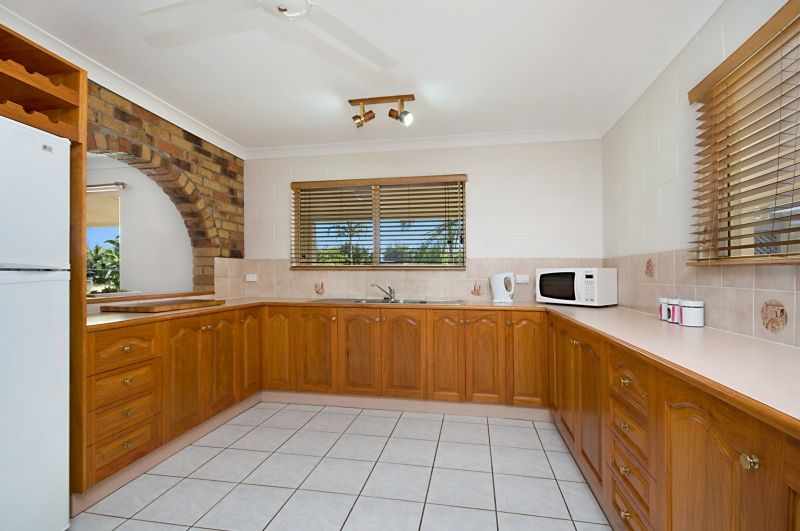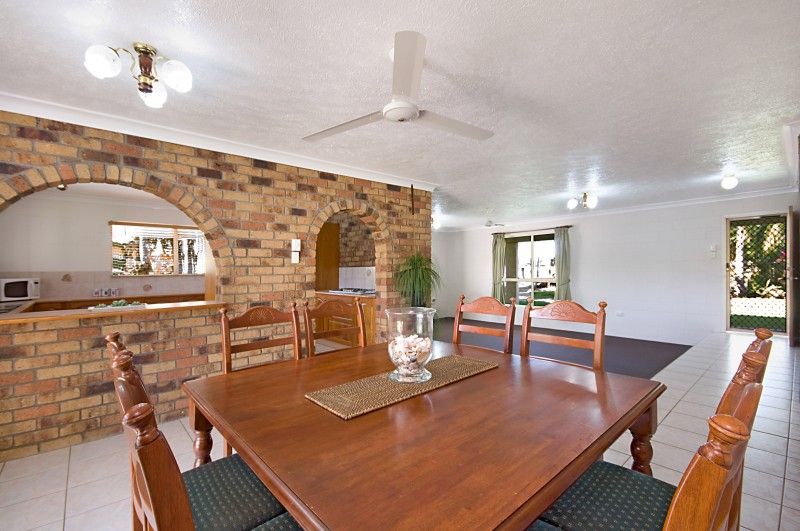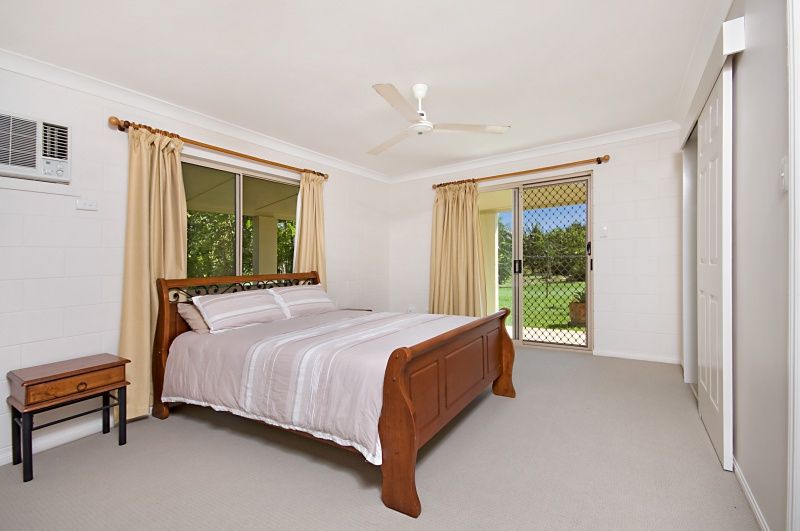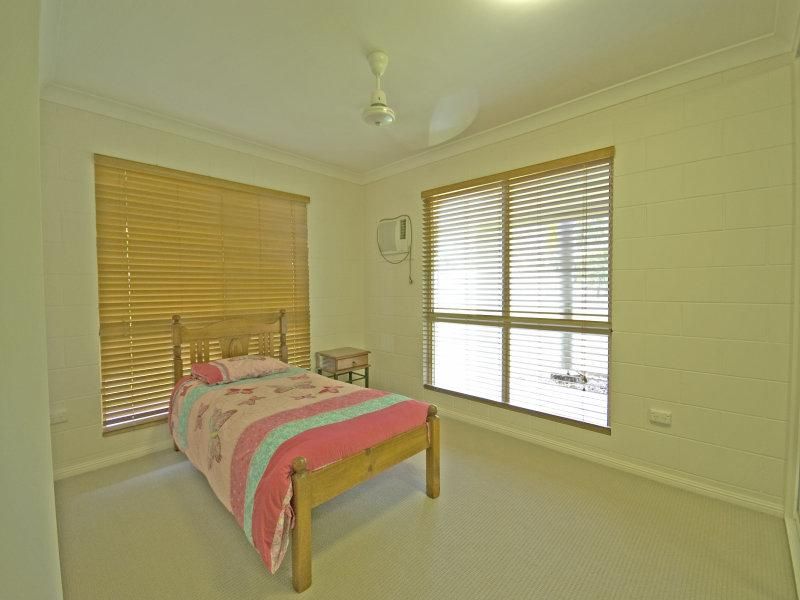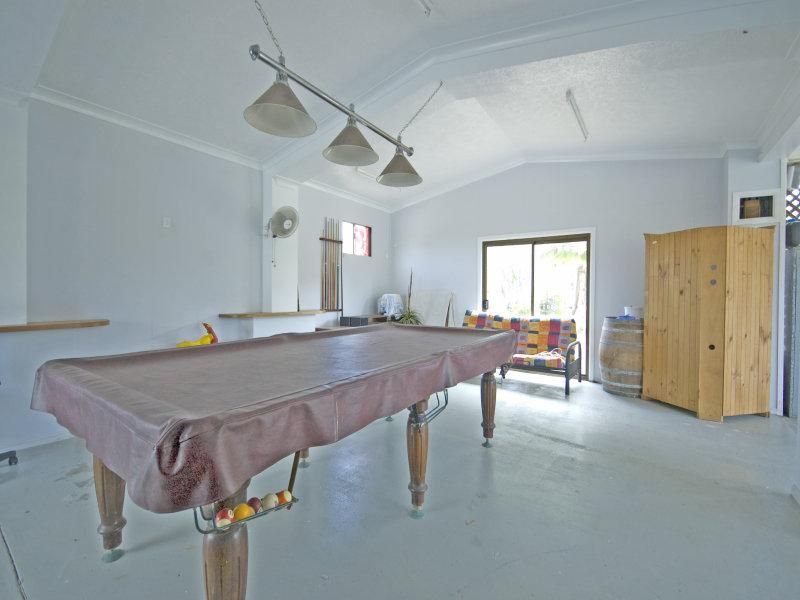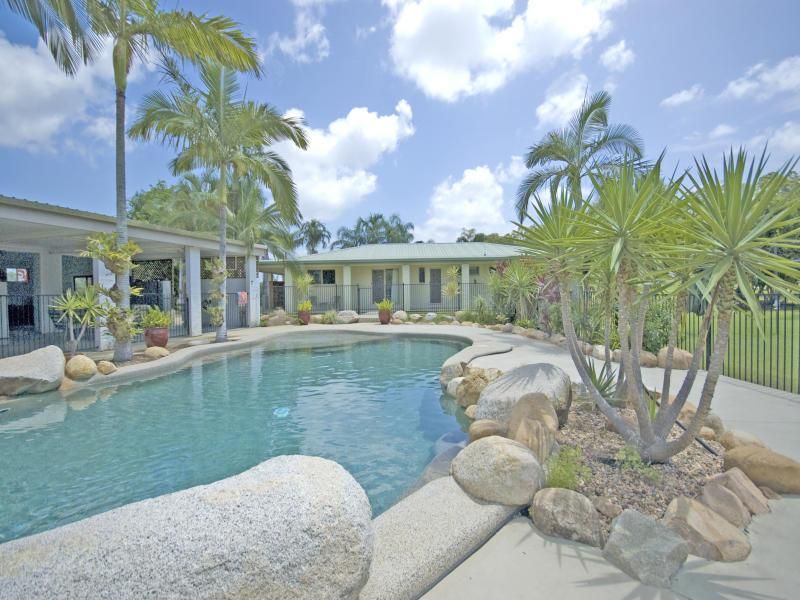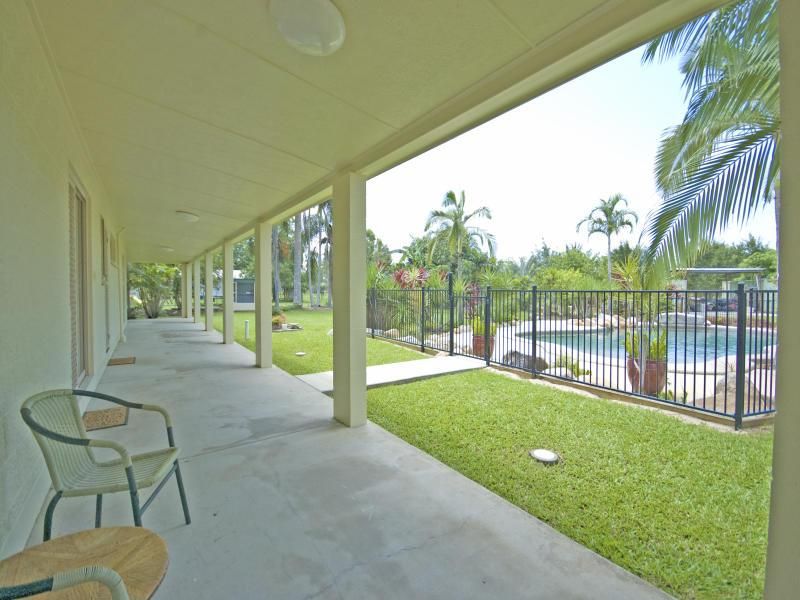Sold for $525,000
Sold for $525,0003 Darling Road, Jensen QLD 4818
•
Property was sold on 17 December 2010.
Sold on 17 December 2010.
4 beds
2 baths
House
4000m²
4
2
•
House
4000m²
Designed with families in mind, this property offers a haven for children to play and grow.
Embrace a greener lifestyle with this eco-conscious property, minimizing your environmental footprint.
Perfect for hosting memorable gatherings, this property boasts features tailored for entertaining guests.
There is more to this home than meets the eye. Looking from the street just doesn't do it justice. You'll be surprised by what is on the inside. Click on the Virtual Tour link below the main photo for an online tour and floor plan of the property. * 4 built in bedrooms * 2 bathrooms * Sunken lounge * Separate dining area * Amazing kitchen * Verandah around house * Internal laundry * Separate entertaining/bar/rumpus room * Inviting tropical pool * 1 acre block Sprawling verandahs wrap around the entire home that creates a peaceful shaded spot for your morning cuppa. Through the front door and into the lounge room, sunken down 2 steps with dark carpet to create a warm, welcoming feel from the moment you walk through the door. To describe the kitchen as large would be an understatement. Crafted from New Guinea Rosewood, the kitchen is every Masterchef's dream. It has plenty of room to move around and ample bench and storage space. All 4 bedrooms are air conditioned and have just recently been recarpeted. They are surprisingly big and have built in robes. The main bedroom has an ensuite, walk in robe and access to the back verandah. The main bathroom is spectacular. It has a separate shower and spa bath. With the dark tiles and a bit of candle light the bathroom sets the mood for those romantic nights. Like to entertain? The entertaining/rumpus area is the perfect spot for family get togethers, blokes nights or kids sleepovers. Large enough to fit a full size pool table as well as a bar and patio area, it is open to the pool area so you can supervise in style. Cleverly designed, the verandahs and open windows catch all the cool breezes to make it energy efficient so you can save on the cost of air conditioning. Enjoy that good ol' country comfort, make this home your own! The Sustainability Declaration for this property can be obtained by contacting the Agent.





