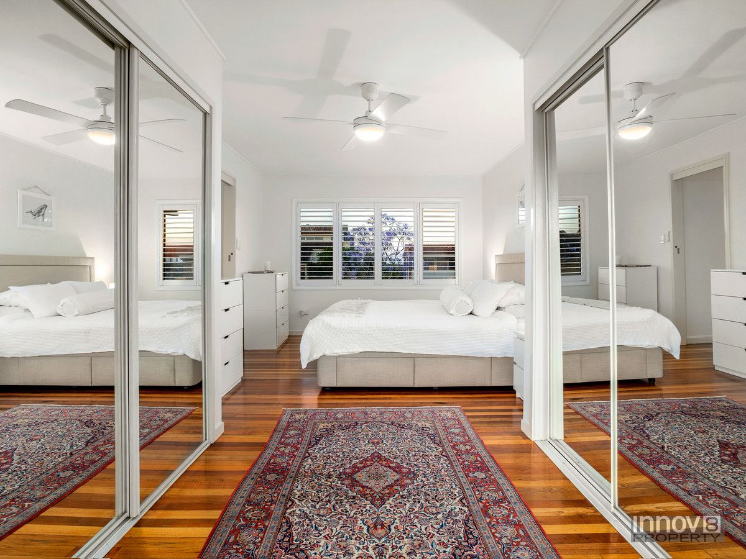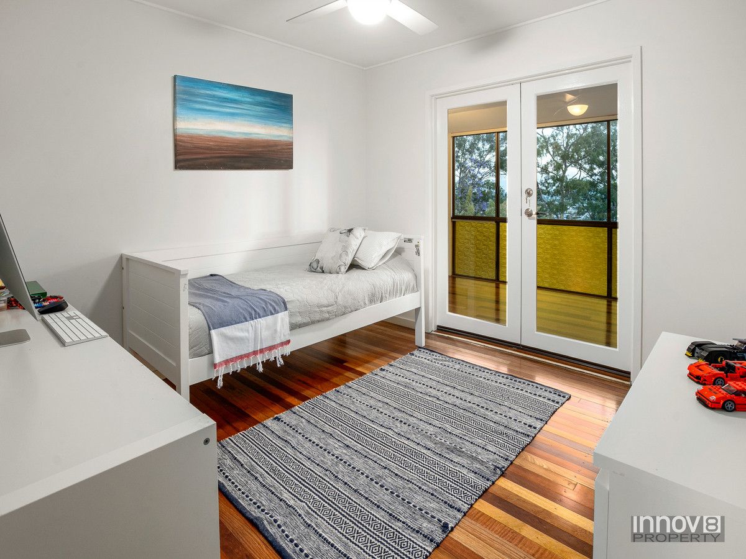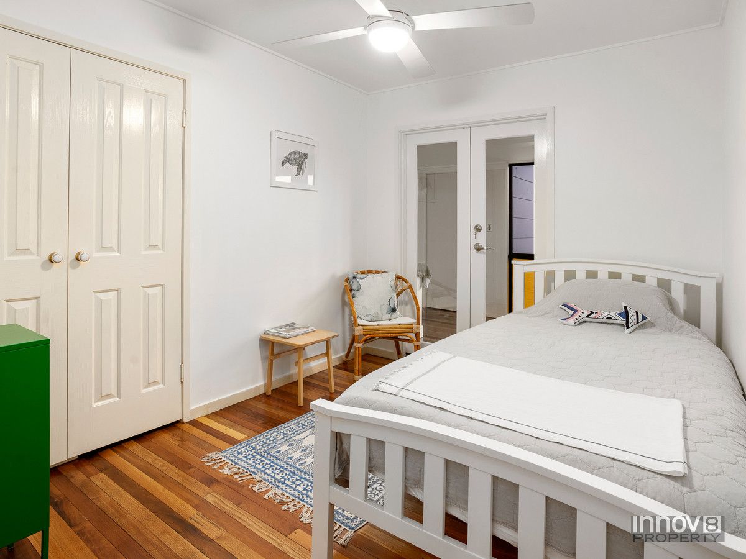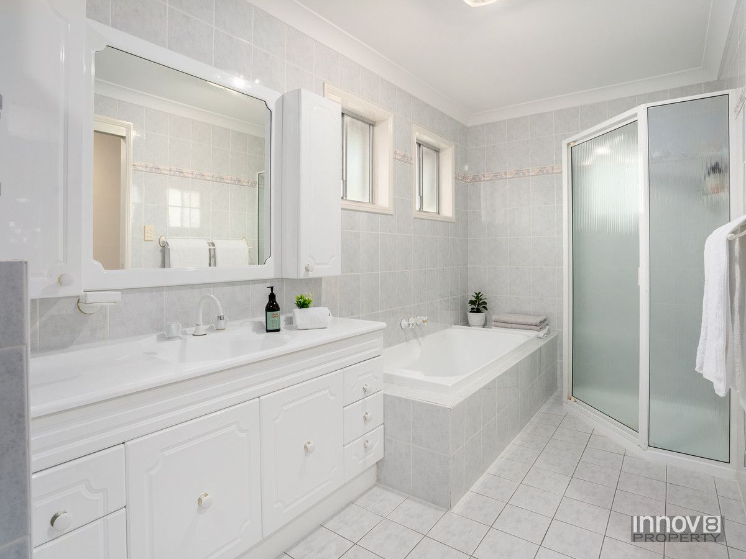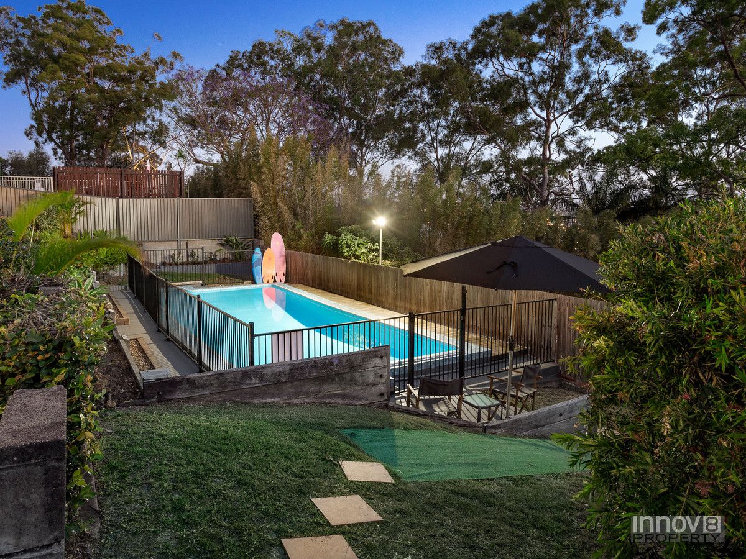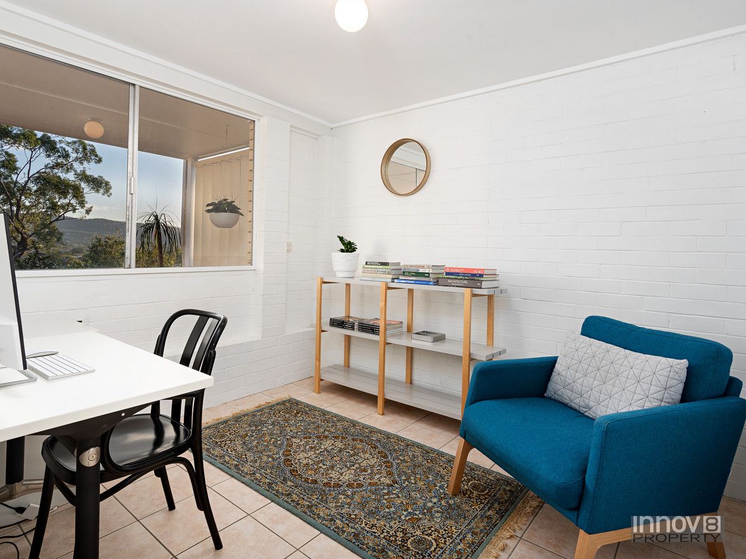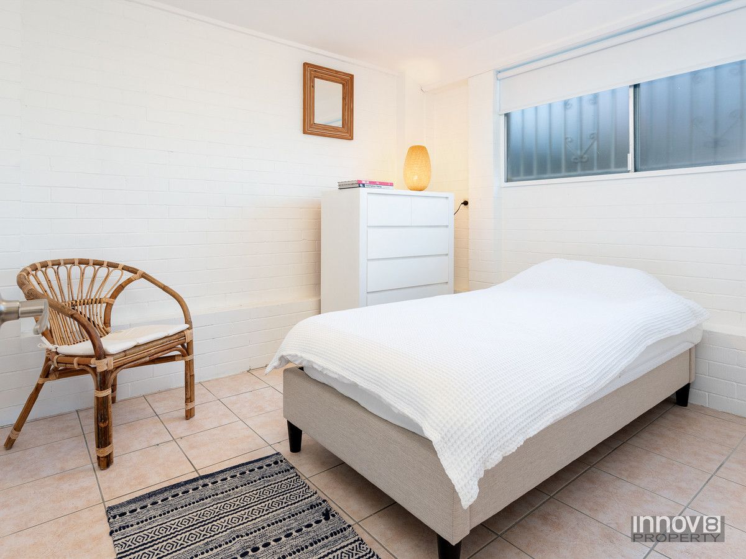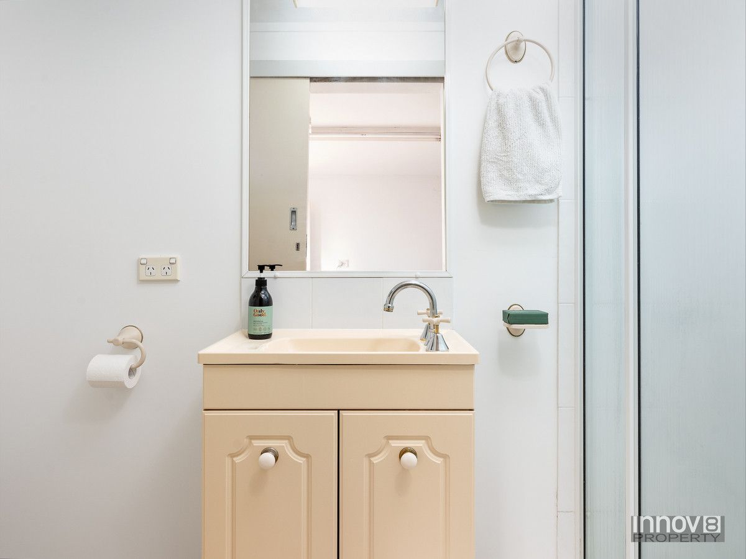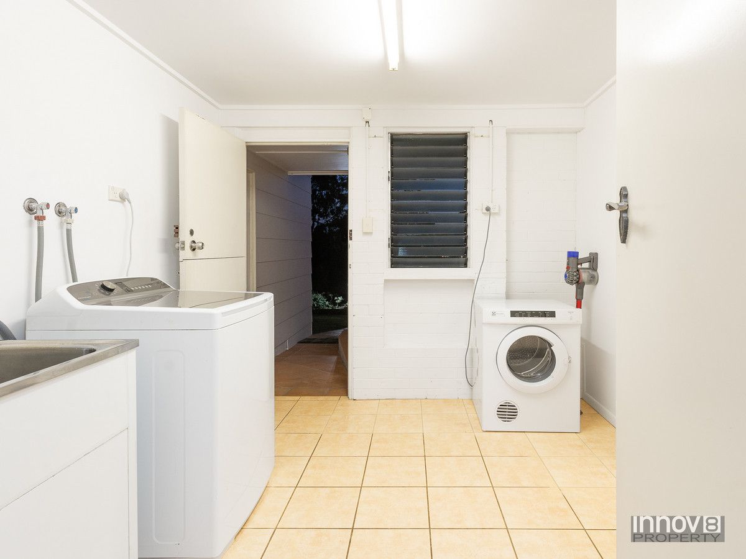Sold for $900,000
Sold for $900,00030 Dargie Street, Everton Park QLD 4053
•
Property was sold on 9 December 2020.
Sold on 9 December 2020.
3 beds
2 baths
2 cars
House
746m²
3
2
2
•
House
746m²
Designed with families in mind, this property offers a haven for children to play and grow.
Embrace a greener lifestyle with this eco-conscious property, minimizing your environmental footprint.
Perfect for hosting memorable gatherings, this property boasts features tailored for entertaining guests.
Property Features
With views that span across the city and out to Mount Coot-Tha, this sturdy rendered brick high-set home is bound to impress those that love their space and privacy. Set in a wonderfully elevated position that's within a short stroll of schools, shops, buses and parks, you'll be hard pressed to find a home that is provides so much. You'll head along Dargie Street and realize that you could literally throw away your car keys if the kids attend Everton Park State School as you're only a couple of hundred metres away from the entrance. Number 30 is one of the few residences along this street that is full fenced right to the front boundary, enabling you to utilize every square of the large 746m2 allotment. You'll enter the residence through the huge double doors, ascend the internal stairs and first notice the gorgeous polished timber floors or ornate ceilings. To your right is the casual dining area, a spacwe that flows easily into chic modern kitchen that offers stylish Plantation shutters, ample cupboard space and a selection of quality appliances that include an electric cook top, an integrated range hood, a stainless steel oven and a stainless steel microwave. From here, you'll find the huge air-conditioned formal lounge and dining area – the ideal place to relax with your family at the end of the day. At the rear of the abode, there's an expansive enclosed sunroom that runs most of the length of the home…a wonderful place to take in the panoramic city views whilst you relax and watch the world go by. There's 3 bedrooms on this level – the master offering 'His and Hers' walk-throgh robes, two of which provide built-in robes and all of which open to this wonderfully ambient enclosed sunroom. The main bathroom is also located on this level and features a shower, a separate spa bath, a vinyl wrap vanity and a toilet. You can head down to the lower level via the internal stairs or perhaps take the lift – a quirky feature that is available if you just don't feel like walking. Downstairs isn't quite legal height but offers plenty of space where you'll find the large air-conditioned utility area that's currently used as a rumpus, another two rooms that are used as 'His & Hers' home offices, a big separate laundry, a second bathroom with shower, toilet and vanity and a remote double lock-up garage with with an enormous storage area at the rear. Head out the back and you'll find the spacious entertainment area under the deck – the perfect place to host a sizzling Summer BBQ whilst you watch the kids run around and play in the generous yard or watch them splash around in the sparkling salt water in-ground swimming pool that's recently been fitted with a new pump and a new filter. Extra features include a 5.6 KW solar system, a sensational fire pit, an external storage shed, new fencing, a Foxtel dish and an electric hot waters system. This location is perfect for quick access to the airport or extensive tunnel system that can take you in any direction as well as being close to the vibrant and newly refurbished Everton Park café and restaurant precinct whilst you're within minutes of a myriad of public and private schools as well as being within minutes of any one of a number of shopping centres including Brookside, Arana Hills, Stafford City, Everton Park, McDowall and Westfield Chermside. This residence is truly a lifestyle choice and will will impress many buyers so make sure you act quickly. A full features list includes: • A generous 746m2 allotment that's full fenced at the front • A solid rendered brick high-set residence • Panoramic views that span across the city and out to Mount Coot-Tha • Set in a wonderfully elevated position • Large double doors entry • Gorgeous polished timber floors on upper level • Ornate ceilings and cornices • Casual dining area • Chic modern kitchen that offers stylish Plantation shutters, ample cupboard space and a selection of quality appliances that include an electric cook top, an integrated range hood, a stainless steel oven and a stainless steel microwave • Huge air-conditioned formal lounge and dining area • Expansive enclosed sunroom that runs most of the length of the home…a wonderful place to take in the panoramic city views whilst you relax and watch the world go by • Master bedroom offering 'His and Hers' walk-throgh robes • Bedrooms 2 and 3 provide built-in robes • All bedrooms open to the wonderfully ambient enclosed sunroom • Main bathroom features a shower, a separate spa bath, a vinyl wrap vanity and a toilet • Head down to the lower level via the internal stairs or perhaps take the lift – a quirky feature that is available if you just don't feel like walking • Large air-conditioned utility area that's currently used as a rumpus • Another two rooms that are used as 'His & Hers' home offices • Big separate laundry • Second bathroom with shower, toilet and vanity • Remote double lock-up garage • Enormous storage area at the rear of the garage • Spacious entertainment area under the enclosed deck • Generous grassy yard • Sparkling salt water in-ground swimming pool that's recently been fitted with a new pump and a new filter • 5.6 KW solar system • Sensational firepit area • External storage shed • New fencing • Foxtel dish • Electric hot water system














