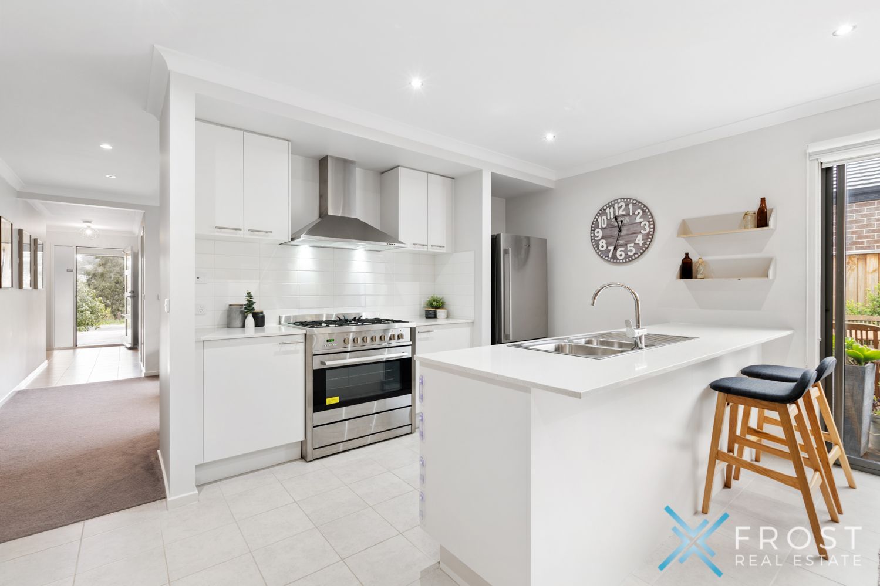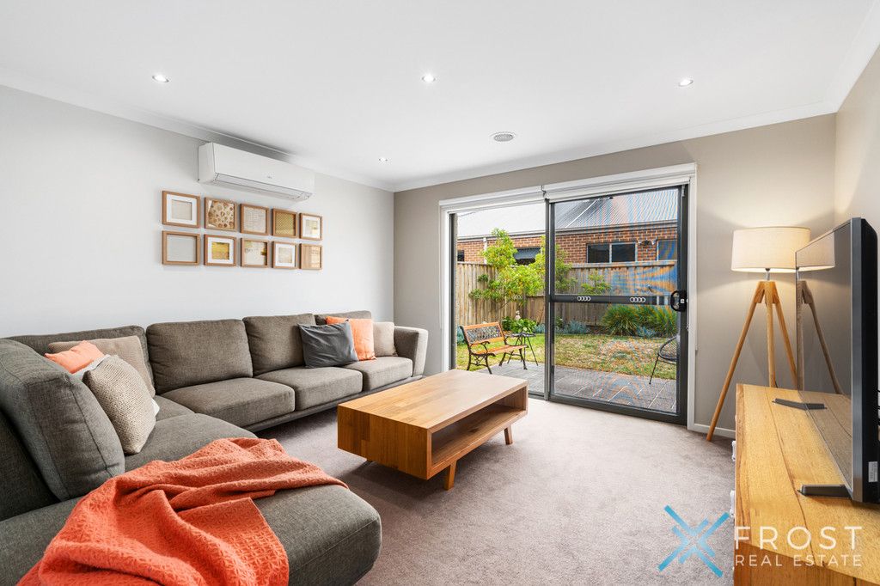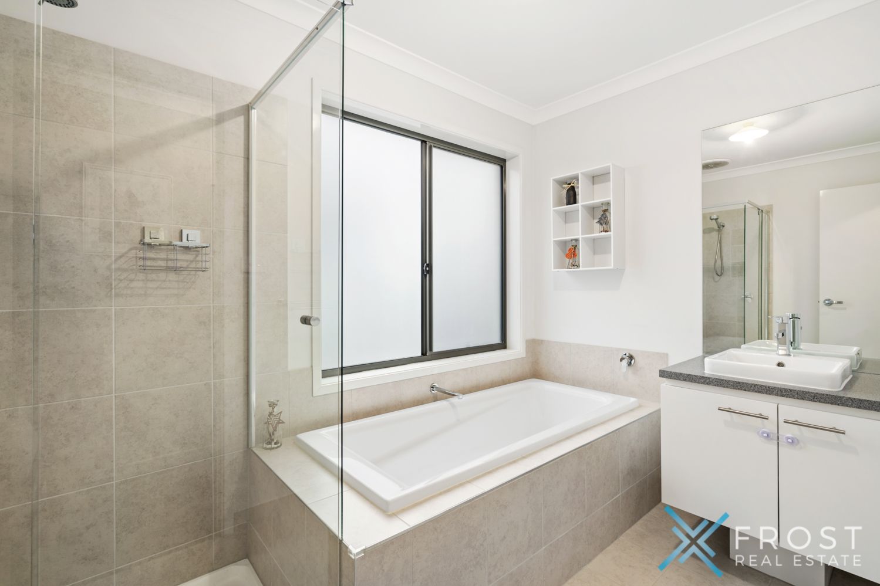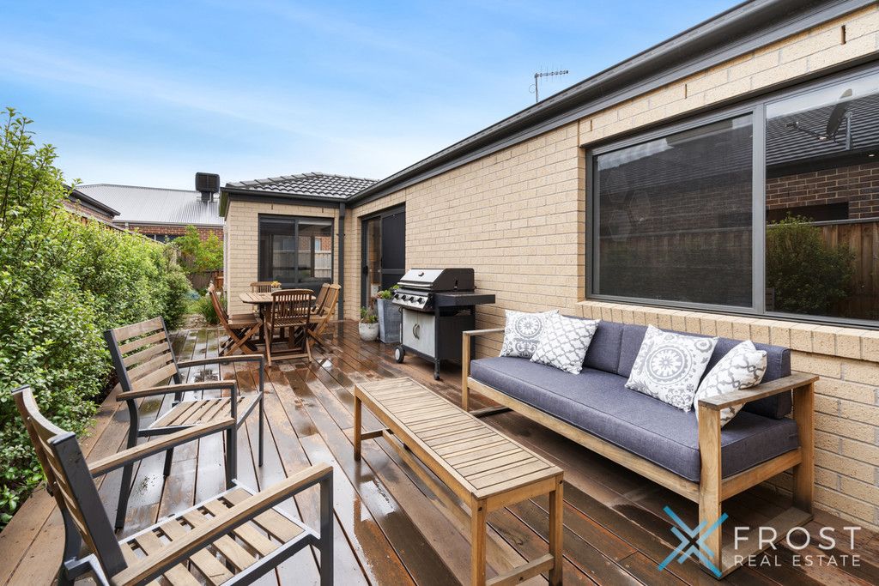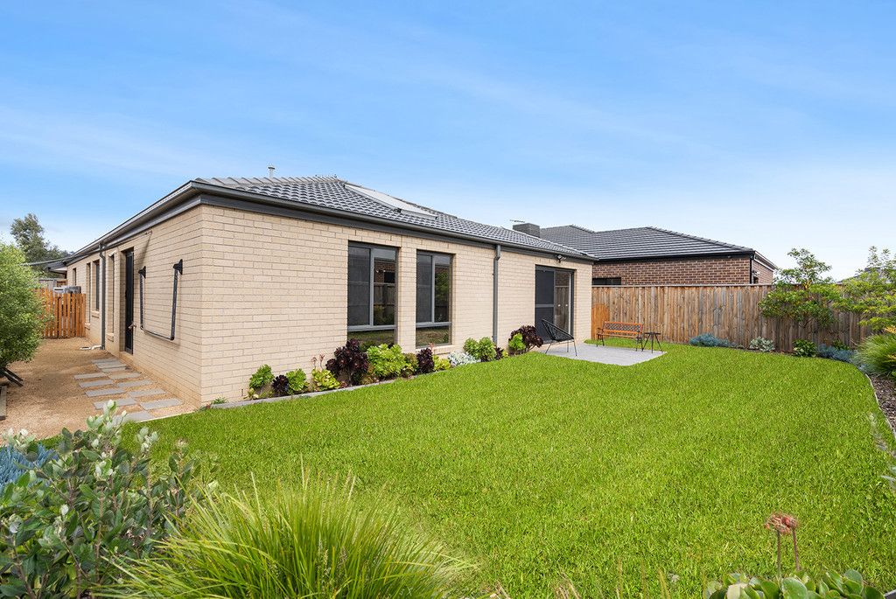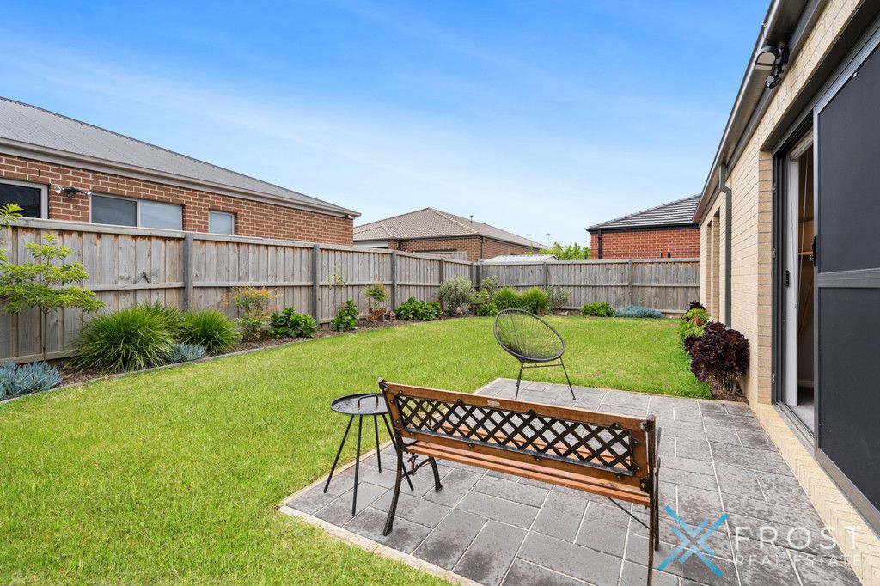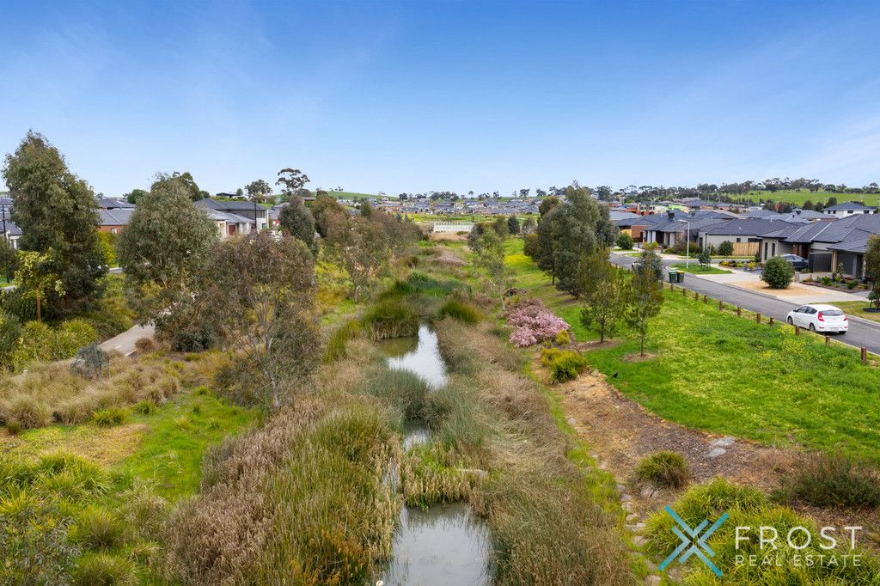Sold for $592,000
Sold for $592,00032 Boyce Boulevard, Mernda VIC 3754
•
Property was sold on 6 November 2019.
Sold on 6 November 2019.
4 beds
2 baths
2 cars
House
472m²
4
2
2
•
House
472m²
Embrace a greener lifestyle with this eco-conscious property, minimizing your environmental footprint.
Perfect for hosting memorable gatherings, this property boasts features tailored for entertaining guests.
We invite you to contact us on 0413 018 033 with any questions and to arrange a private inspection of this property as no open homes are scheduled. In the meantime, we would like to let you know a little bit more about this home... This lovingly maintained and exceptionally well-presented property is suited to a wide range of buyers looking for a functional floor plan and beautiful surrounds. Offering four bedrooms, two separate living areas, open plan kitchen and dining, separate laundry, ensuite and family bathroom and double lock-up garage. Located in a quiet location across from wetlands and situated on approximately 472 sqm of landscaped gardens, the outdoors offers separate zones for entertaining family and friends. An entrance defined by tiles leads to a carpeted formal living area, a light-filled room offering space for a change of scenery, quiet space, tv room or the family to spread out and enjoy time on their own. Further along, an open plan kitchen and dining area are the central hub of the home. The galley style kitchen includes full-length breakfast bar, stone benchtops, free-standing 900mm stainless steel combined oven and cooktop, sink and dishwasher, subway tiled splashback and double door pantry. The second family living area nearby looks out onto the private outdoor timber decked entertaining area (accessible from the dining room) and the rear yard which offers plenty of space to kick a ball and enjoy spending time in the garden. The main bedroom located at the front of the house is complemented with a walk-in robe and ensuite, complete with shower, vanity basin and toilet. The additional three bedrooms share the family bathroom including bath, shower, vanity basin, under bench storage and separate toilet. Additional extras include ducted heating, split system, solar water heating, dual roller blinds, tiled wet areas, a neutral color theme throughout and passage door entry from garage to house. Only a casual stroll to local parks and close to shopping precincts (Bunnings and Mernda township), close to schools and childcare centers including St Joseph's Catholic School, Mernda Central College, Mernda Primary School, Gilson College and not far from public transport including buses, Mernda train station and Hawkstowe train station. A note to buyers We base our price ranges on comparable sales within the area and current market conditions. We do not over quote property to vendors or underquote property to buyers. We recognise that the final sale price will ultimately be influenced by competition within the market and that the advertised selling range is not a ceiling to the price buyers may be willing to pay to secure the purchase of the property. Frost Real Estate is pleased to be able to offer our buyers complete dedication to your discrete purchasing experience. Every interested buyer is invited to put their best offer forward for the property with the knowledge that offers will not be disclosed between buyers. At the heart of Frost Real Estate is a passion for helping people enjoy the experience of purchasing and selling property. We hope that this information helps you with your property search. While every effort has been made to provide the correct description of the property and identify the properties features, we advise you to conduct an inspection of the property for your own satisfaction. Please contact Craig Frost on 0413 018 033 for further information and to arrange a private inspection.





