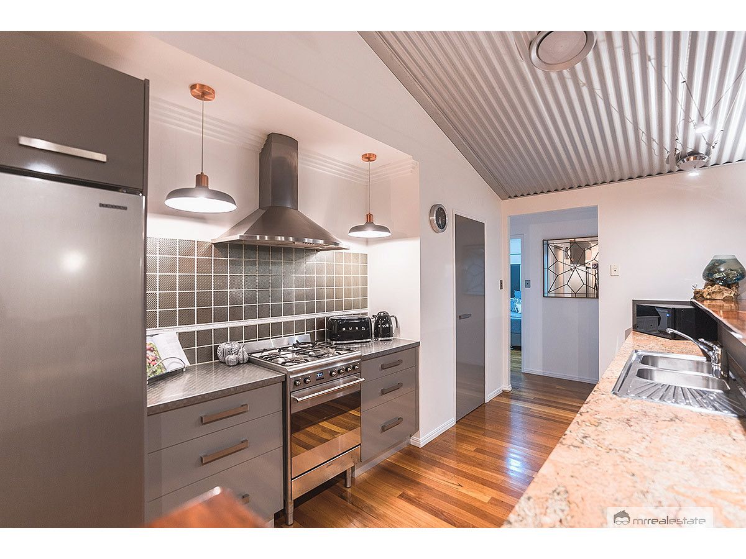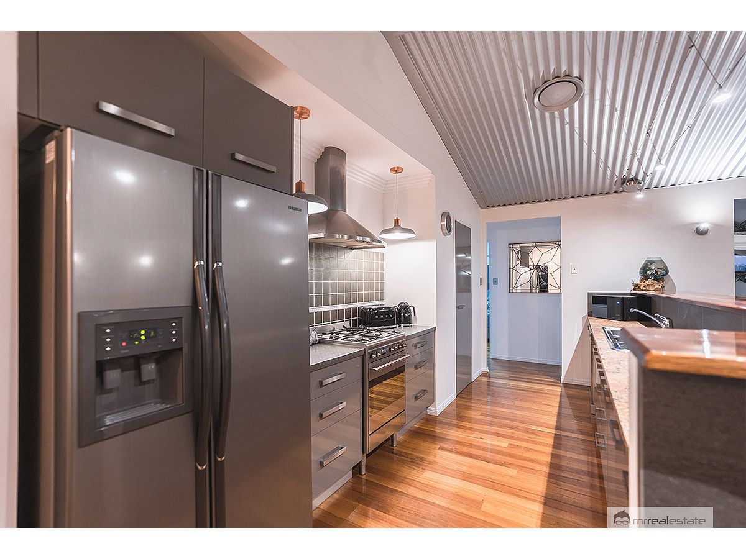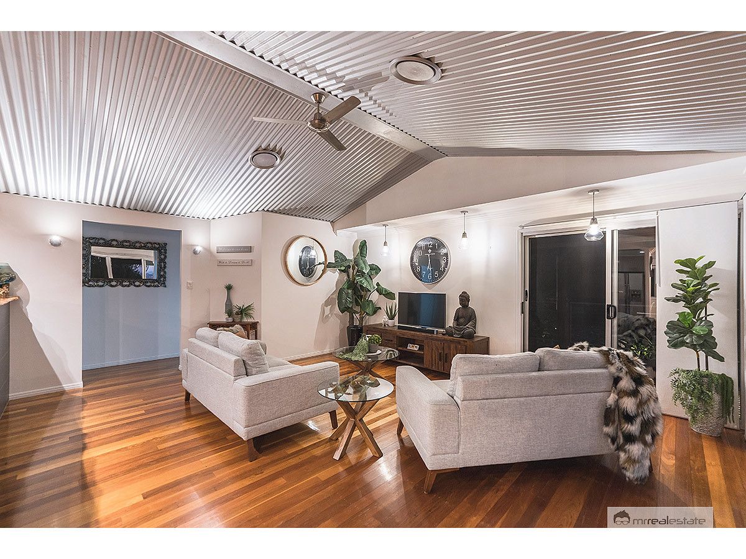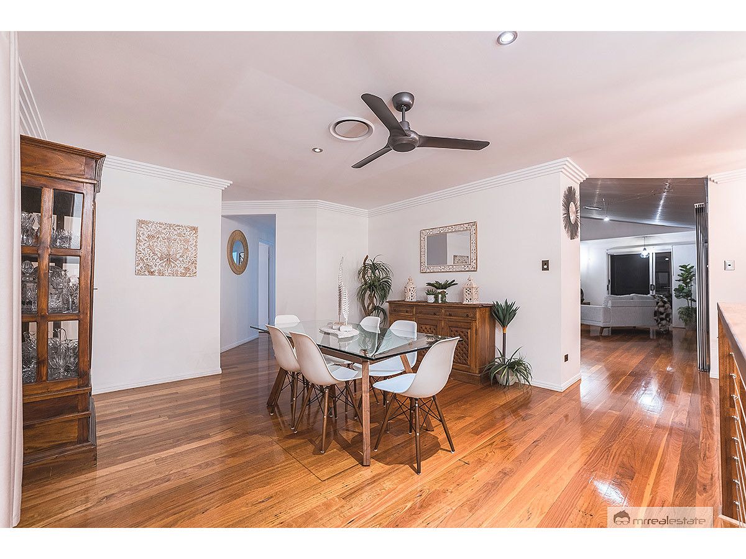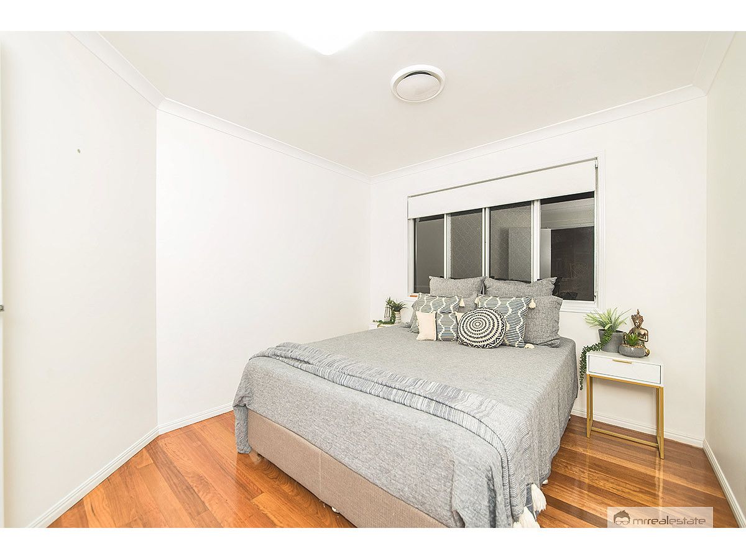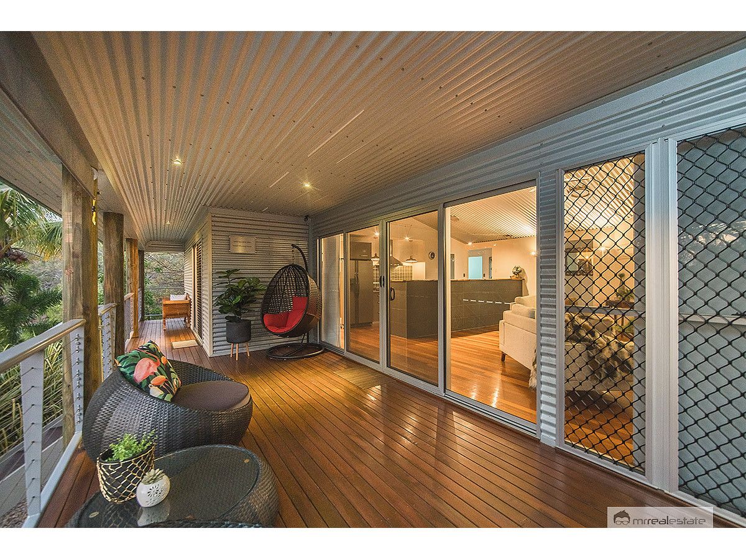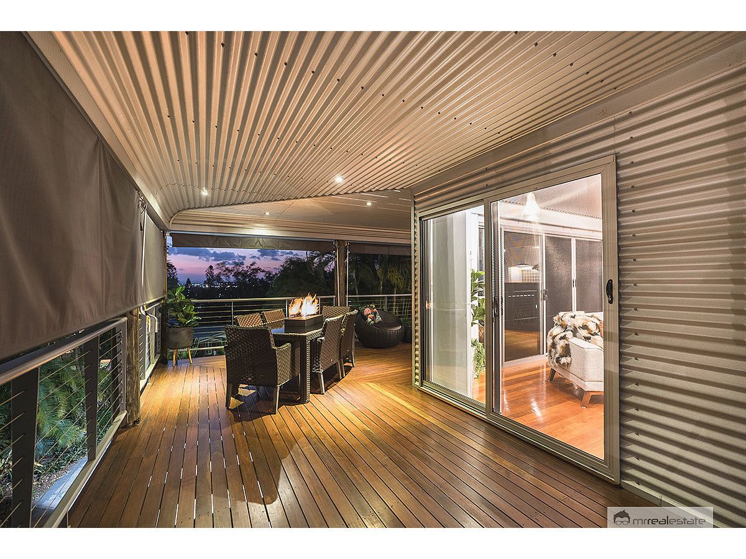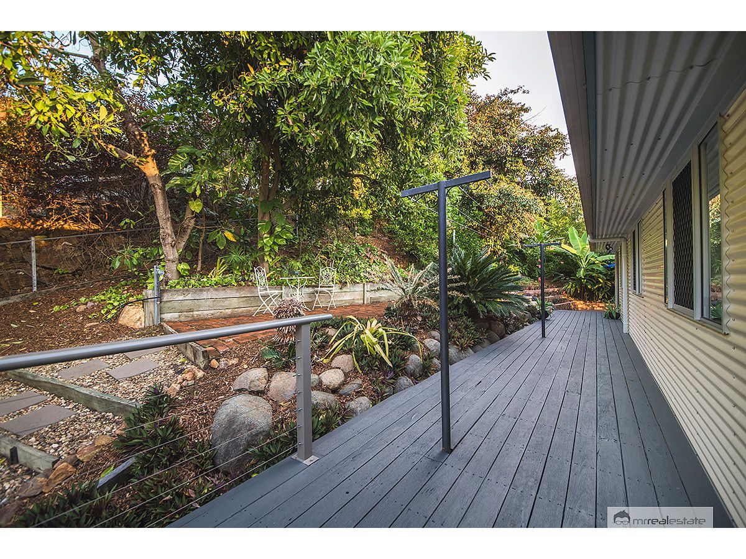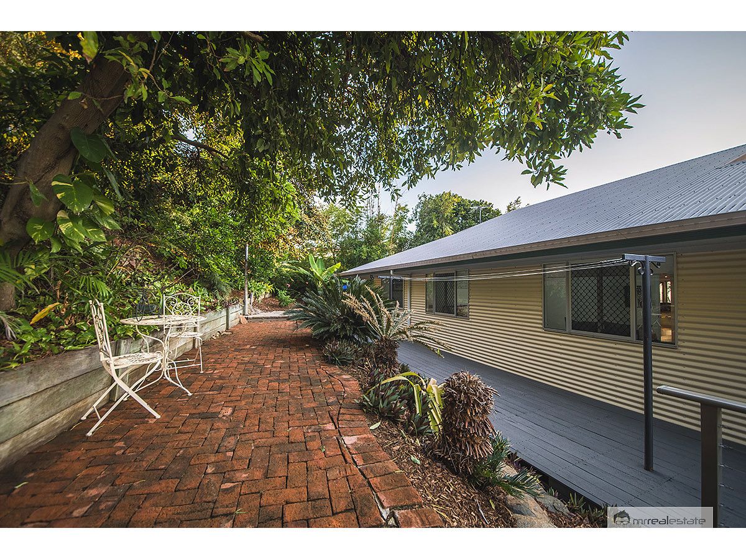Sold for $576,000
Sold for $576,000326 Everingham Avenue, Frenchville QLD 4701
•
Property was sold on 22 November 2020.
Sold on 22 November 2020.
5 beds
3 baths
2 cars
House
1039m²
5
3
2
•
House
1039m²
Perfect for hosting memorable gatherings, this property boasts features tailored for entertaining guests.
Lifestyle - Everything about this five-bedroom property is designed for making the most of your time at home with the family. Whether it be relaxing in the multiple outdoor living areas and taking in the spectacular views to the west, or spreading out amid the double storey surrounds, this home is all about convenience and comfort. With everything Rockhampton has to offer all within easy reach, weekends can be easily filled with short trips to the beach, parks, shops or beautiful hinterland scenery. As soon as you enter through the front door, it is clear every single centimetre of this spacious home has been conceived with family living in mind. With a muted decor palette including hardwood floors and crisp walls tying the living spaces together, if you feel at home in one room, you will feel at home in all of them. On the lower level is the perfect granny flat/ teenagers retreat! With private access, another living room, bedroom, modern stylish kitchenette, luxurious bathroom and laundry all made comfortable year round by 2x split system air-conditioners. Double car accomodation is also present on this level. Upstairs you'll find 3 large bedrooms - with built-ins plus a master suite with huge walk-in robe and brand new ensuite. The chefs kitchen is fitted with quality SMEG appliances with gas cooking, solid stone benches match seamlessly with the new cabinetry and the walk in pantry big enough to party in! Modern functional laundry makes the tiring job of washing enjoyable and a brand new main bathroom awaiting to be used. Walk onto the front deck and be blown away with views over Rockhampton, with a glimpse of Stanwell in the distance, enjoy a family BBQ watching the sunset. The manicured gardens are all edged with sandstone, filled with well established gardens making maintenance a breeze,. At night the real magic happens when the gardens are bought to life by LED garden lights, this house has to be seen to be truly appreciated!



