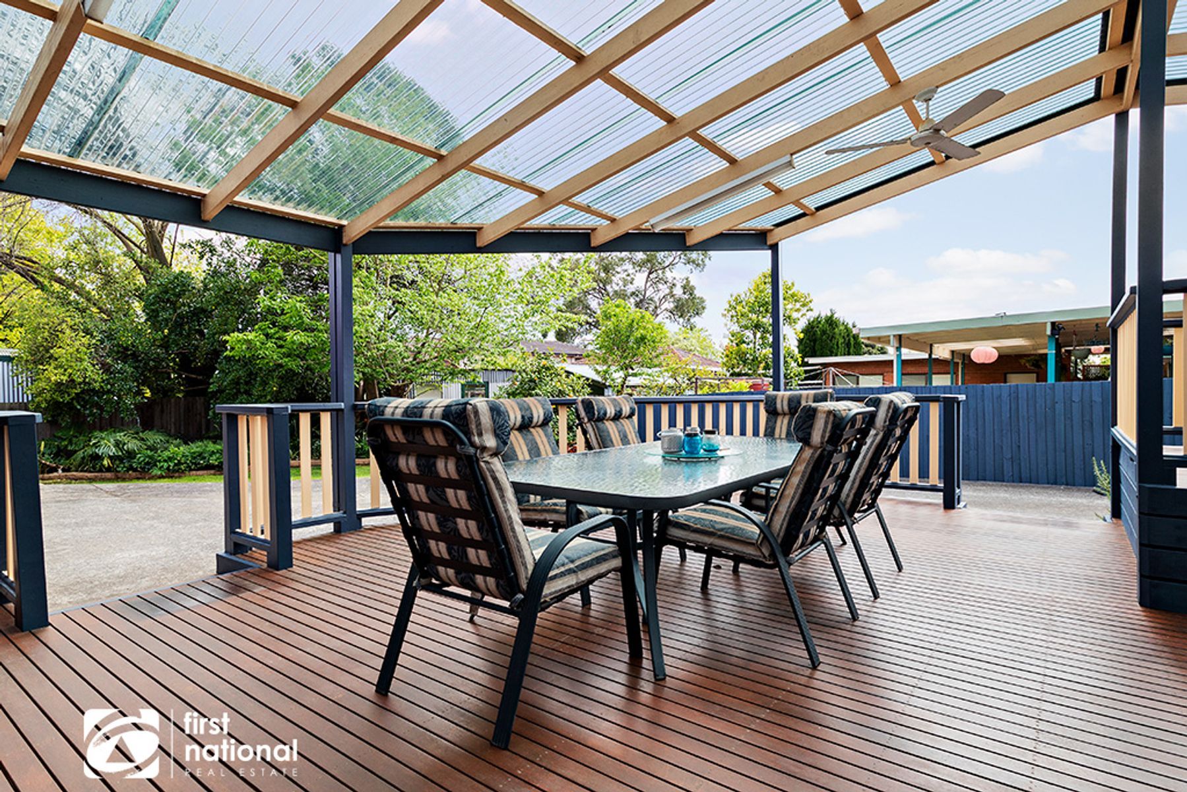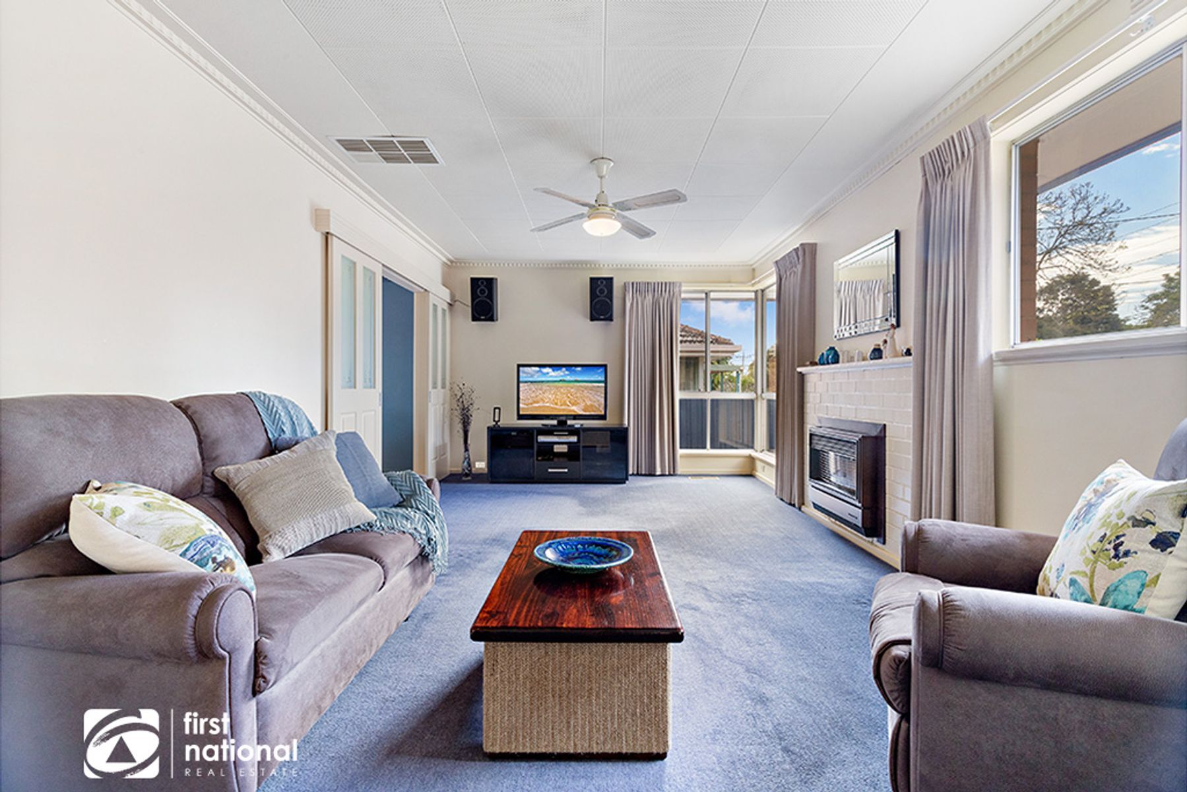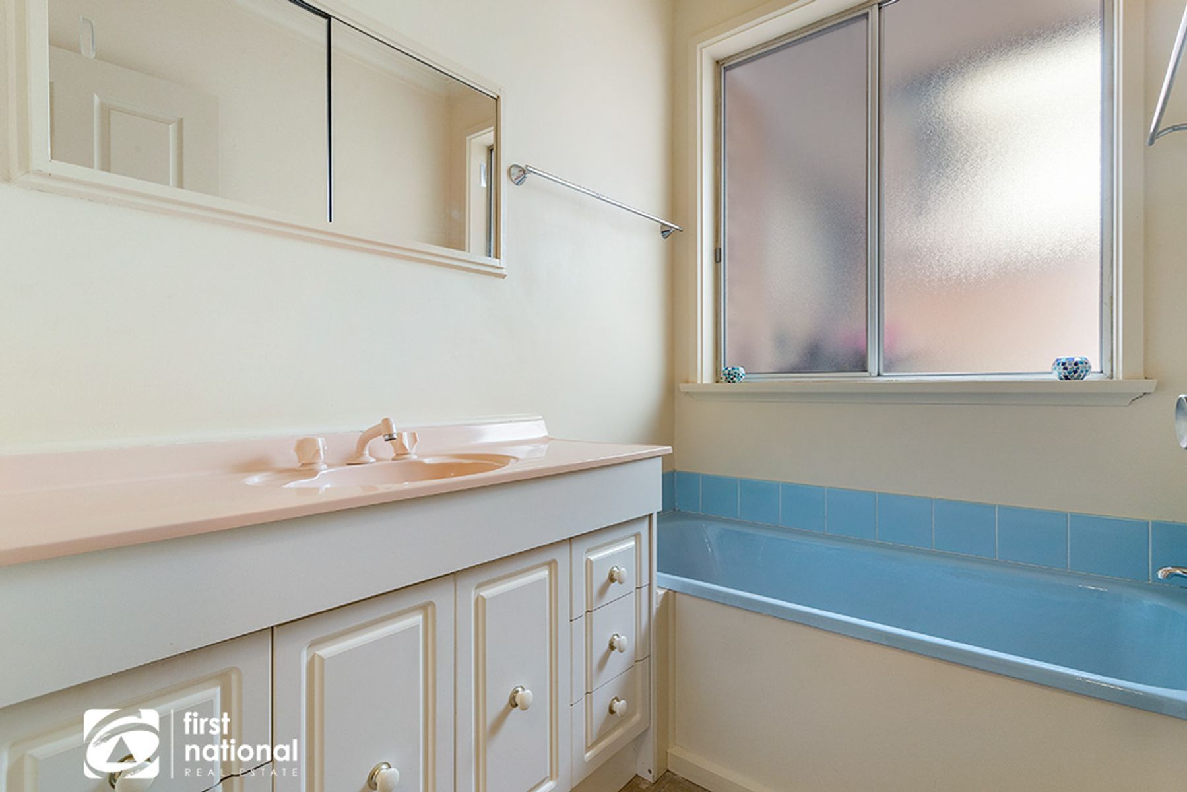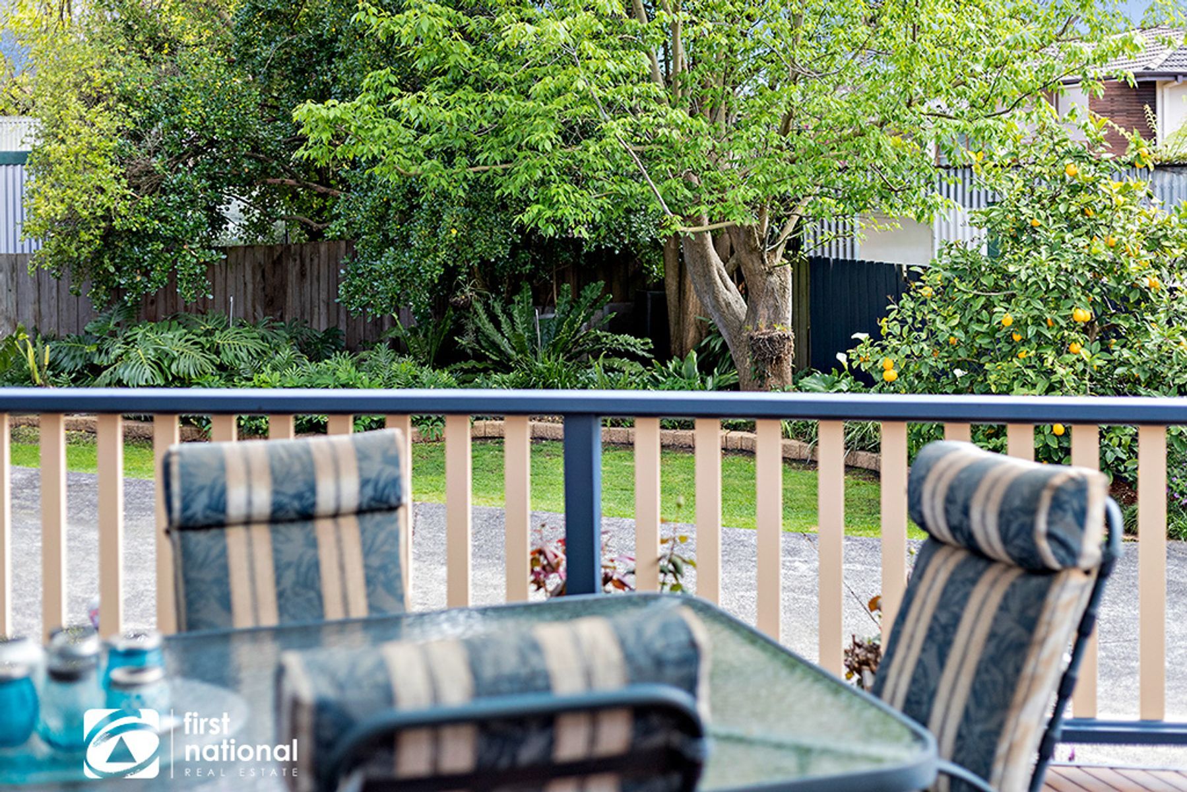Price unavailable
Price unavailable35 Lusk Drive, Vermont VIC 3133
•
Property was sold on 30 October 2019.
Sold on 30 October 2019.
3 beds
1 bath
3 cars
House
737m²
3
1
3
•
House
737m²
Designed with families in mind, this property offers a haven for children to play and grow.
Perfect for hosting memorable gatherings, this property boasts features tailored for entertaining guests.
Statement of information is located at https://s3-ap-southeast-2.amazonaws.com/zenu/LISTING_IMAGES/686-1378162/1535ffca-54fe-48fa-8261-6269a2aa5071.pdf . Please copy & paste this information into your browser address bar. A stunning residence of quality and character where you may be able to live, love and laugh for a long time. The proverbial high picket fence with rose and azalea lined garden compliments the outdoor undercover entertainment deck that has quick access to the rumpus or dining room. The extended family will spread out to enjoy their time here or in the dining or formal lounge. Three bedrooms all with built in robes, the rumpus room may be a fourth bedroom. A diverse offering in bathing needs are met with a shower room, a bath room and two separate toilets, sensible laundry size. The kitchen is very neat and tidy with a conventional four burner gas cooktop, stainless steel double sink, wide benchtops, breakfast hutch, oven grill and good size pantry, window overlooking the back yard. No matter what hobbies or interests you have, there is space to enjoy them all with a very large double garage that has built in cupboards on the back wall, an attached workshop and small sewing craft or secondary storage space inbuilt to the back corner, plus a carport for the boat, ski jets or other toys that you want to keep out of the weather. 737sqm with wide frontage. Other features include ducted heating, evaporative cooling, ducted vacuum, water tank, clothes line, herb garden, security alarm, single glaze windows, remote garage, internal access to house from garage, double gates for easy access, carpet in bedrooms. Vermont Primary and Secondary School Zone. Inspect at advertised times














