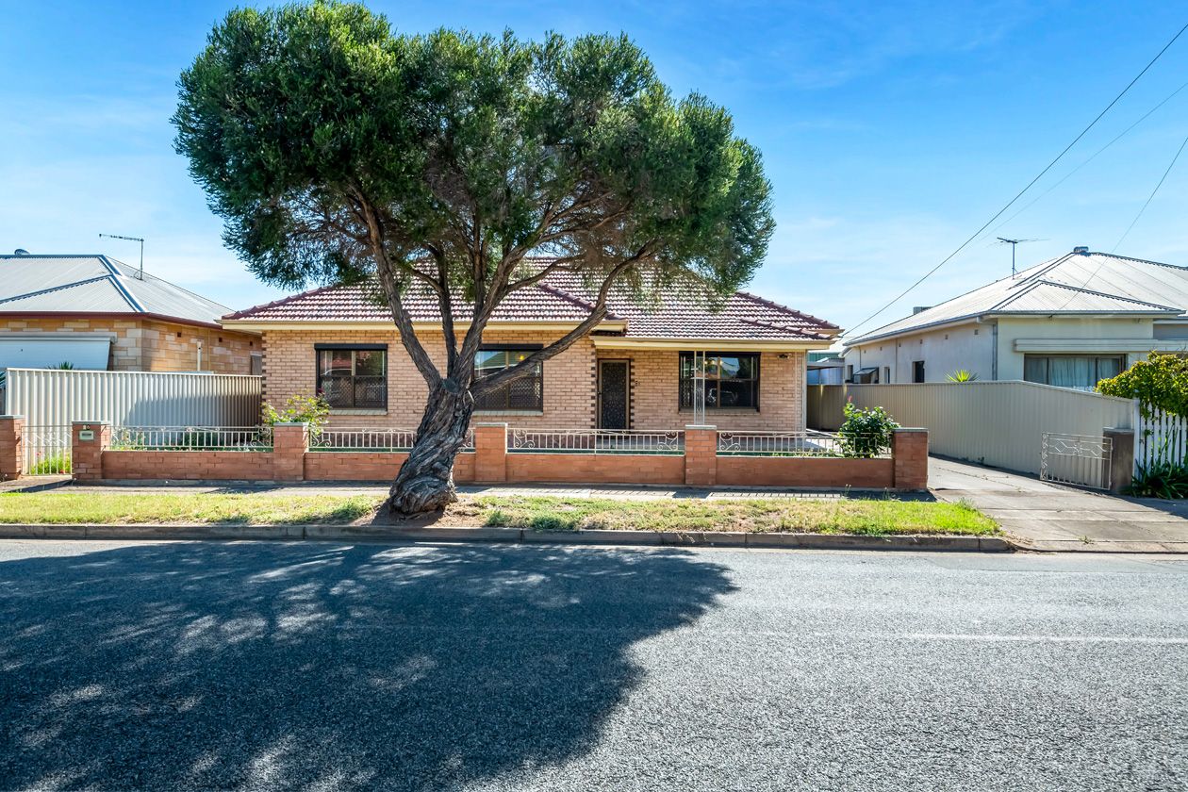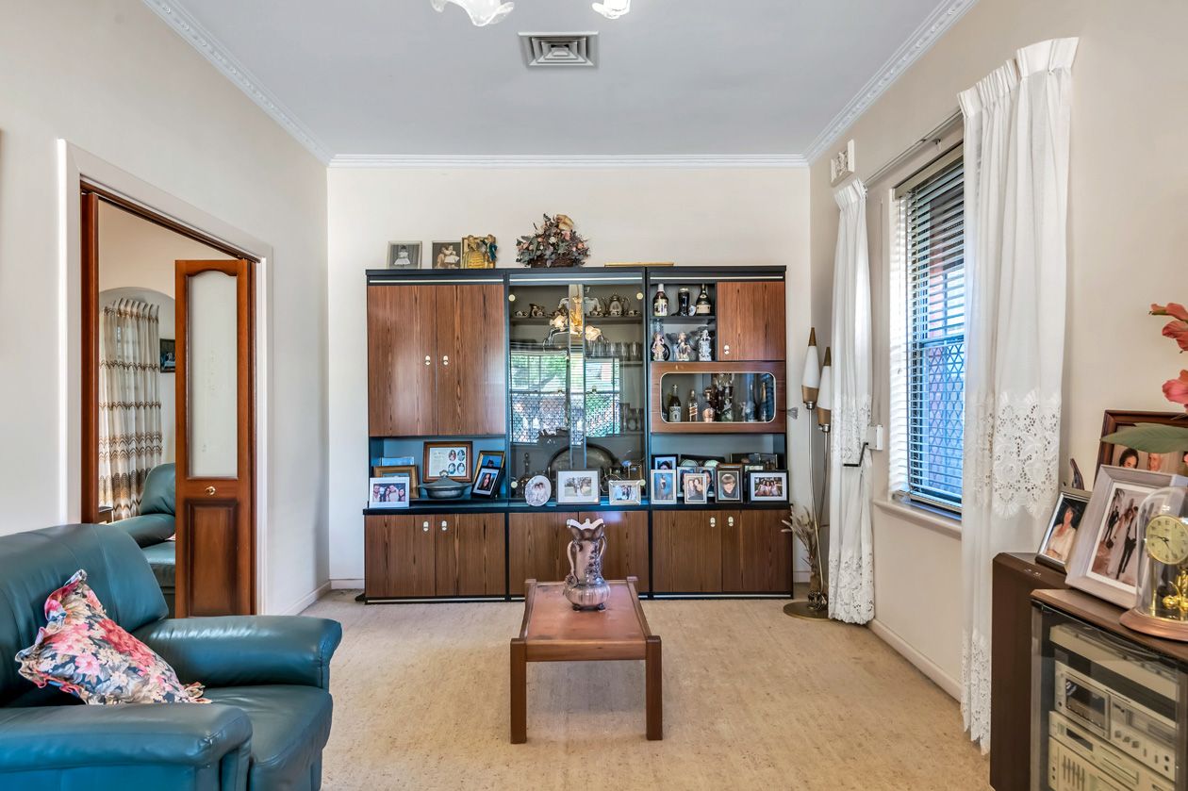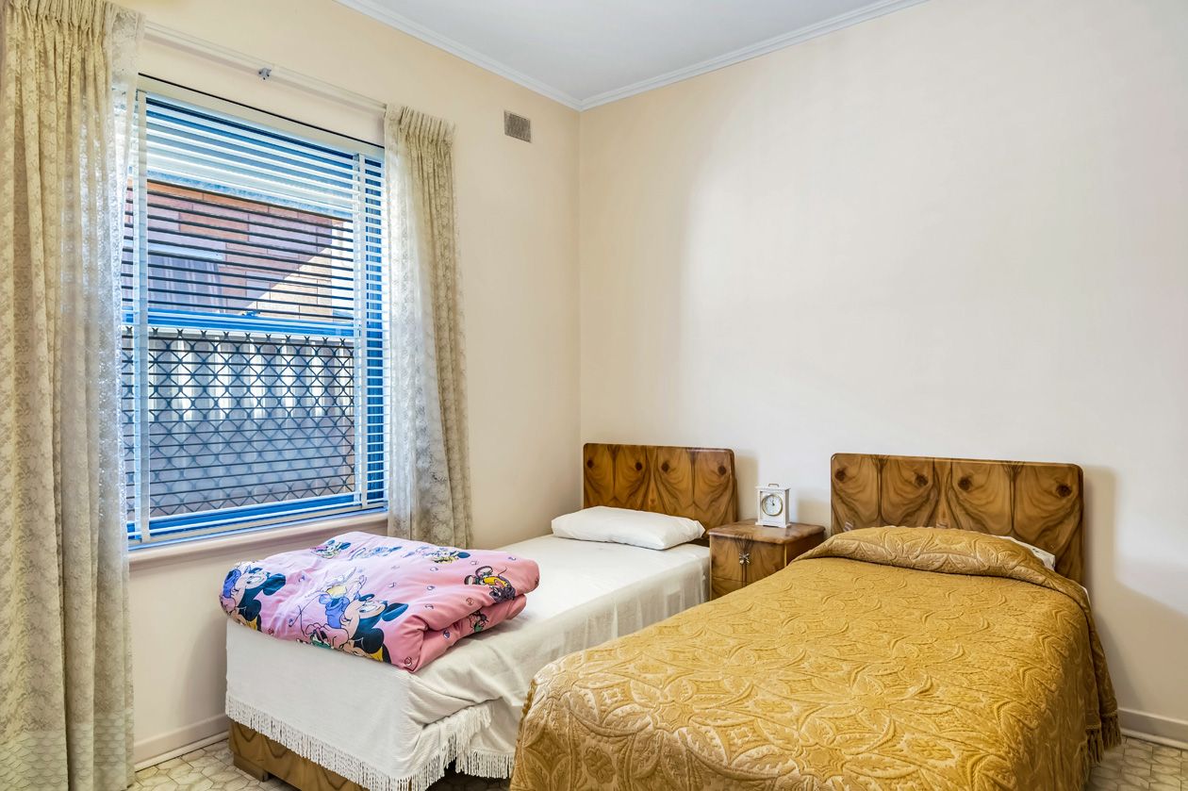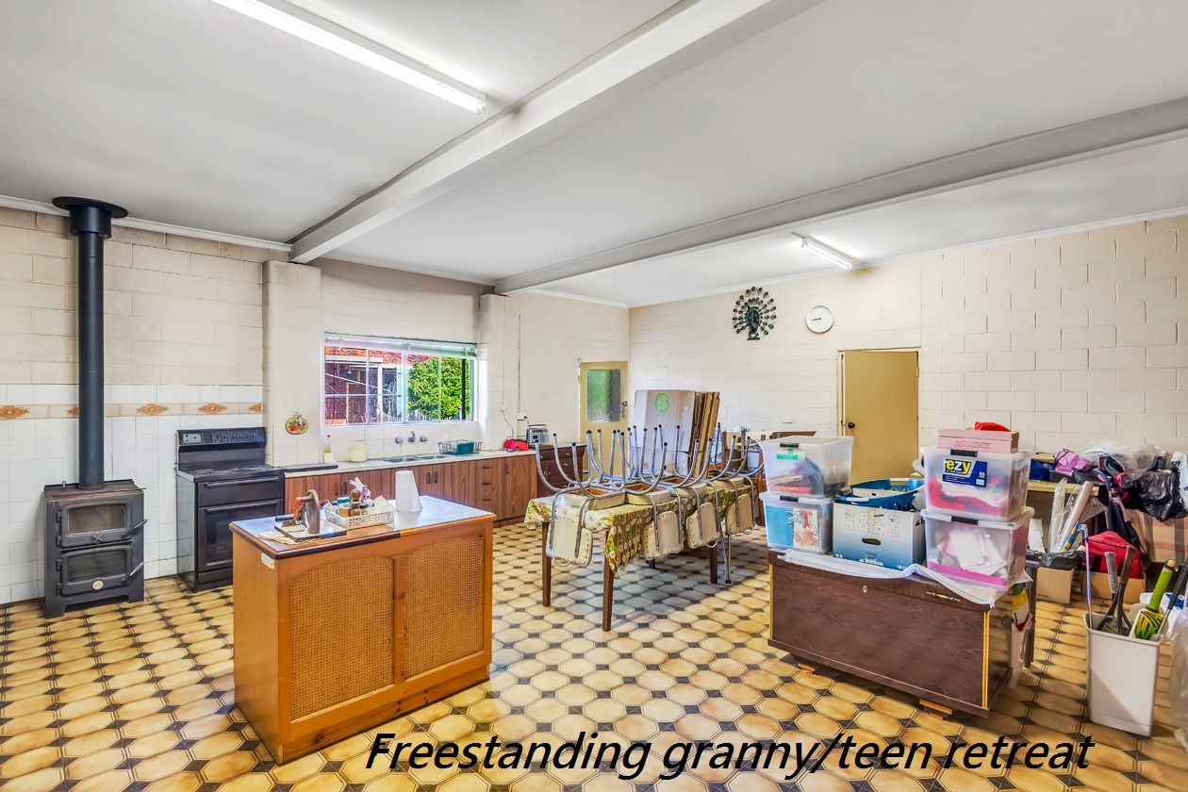Sold for $600,000
Sold for $600,00035 York Terrace, Ferryden Park SA 5010
•
Property was sold on 15 January 2021.
Sold on 15 January 2021.
3 beds
1 bath
2 cars
House
1040m²
3
1
2
•
House
1040m²
Perfect for hosting memorable gatherings, this property boasts features tailored for entertaining guests.
CHARMING FAMILY HOME - SUBSTANTIAL ALLOTMENT OF 1040M2 approx. RARE opportunity to sub-divide into 3 allotments subject to Council consent. This spacious family home offers 3 bedrooms and formal/ casual living areas. The homes interior has been well kept throughout the years. AT A GLANCE: * Built C1961 * Allotment 1040m2 with 18m frontage approx. * 3 bedrooms, two with built-in robes * Formal open plan formal lounge and dine * Separate sitting room * Huge kitchen with meals area * Retro bathroom with spa bath, separate toilet and a large laundry * Outdoor entertaining area plus an undercover verandah * Freestanding granny flat or teen retreat in need of some upgrading (no bathroom) * Work shed, store room. Old Italian pizza oven, outside toilet facilities * Lock up garage * Single carport * Ducted reverse cycle air conditioning The location is in high demand, close to local schools and only metres to Westwood Estate and parks. Inspection a must "PLEASE NOTE the Form 1 - Vendor's Statement (Section7) Land and Business (Sale and Conveyancing) Act 1994 may be inspected at MichaelKris Real Estate office located at 538 Grange Road, Henley Beach for 3 consecutive business days immediately preceding the auction and at the auction for 30 minutes before it starts."





















