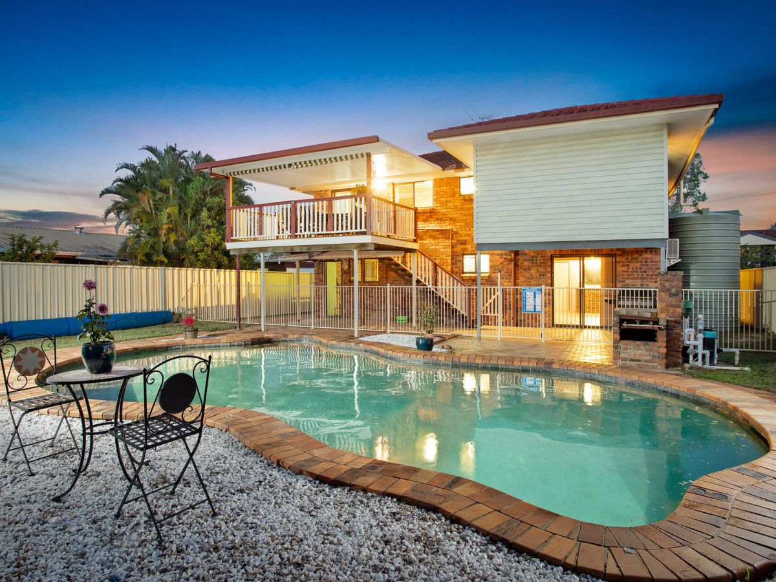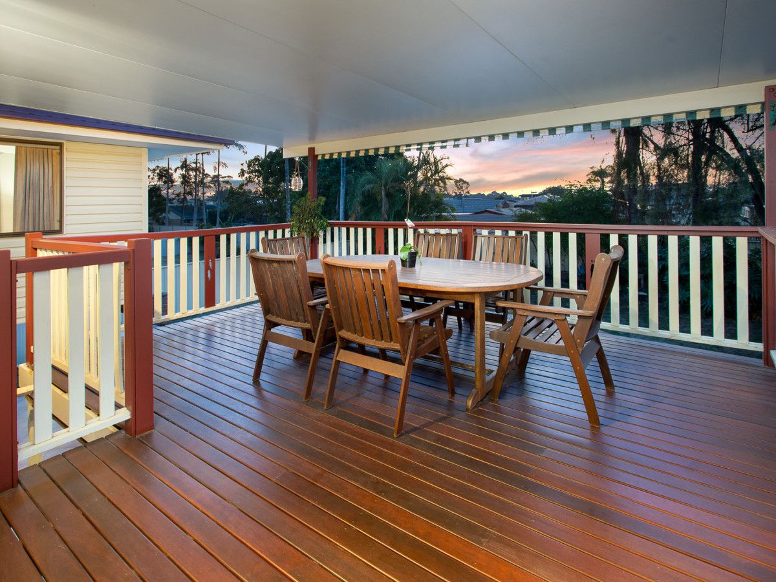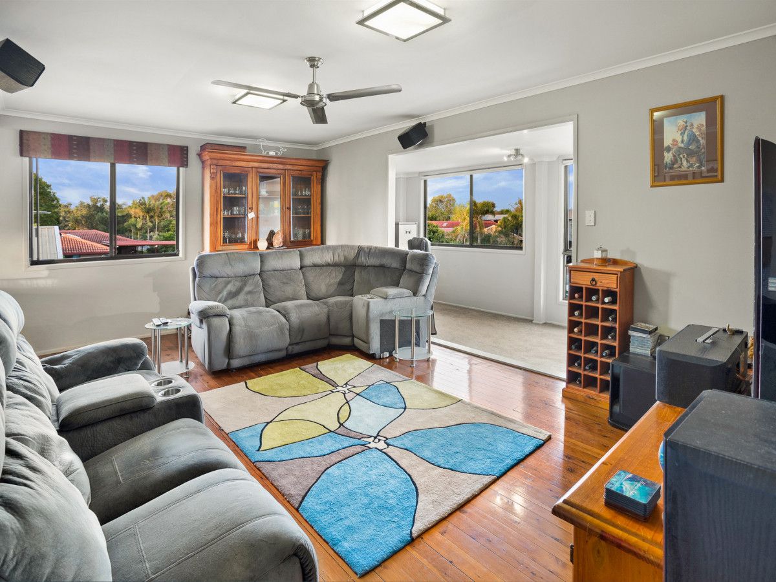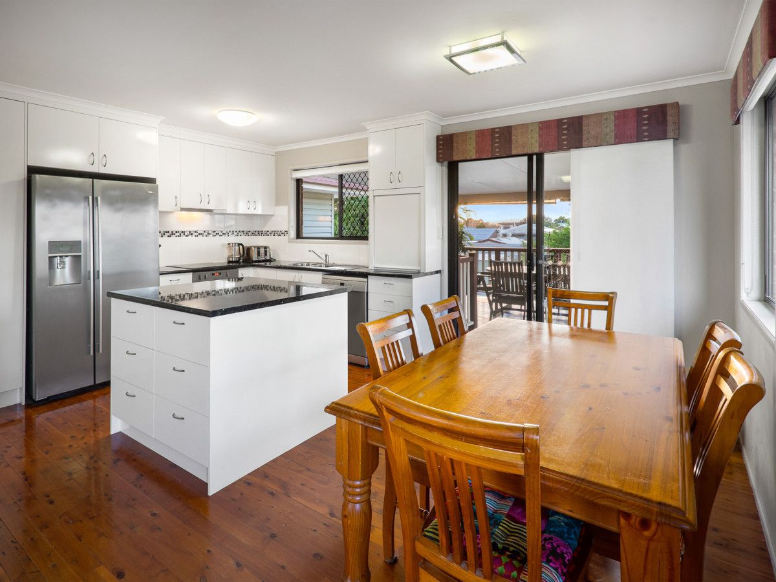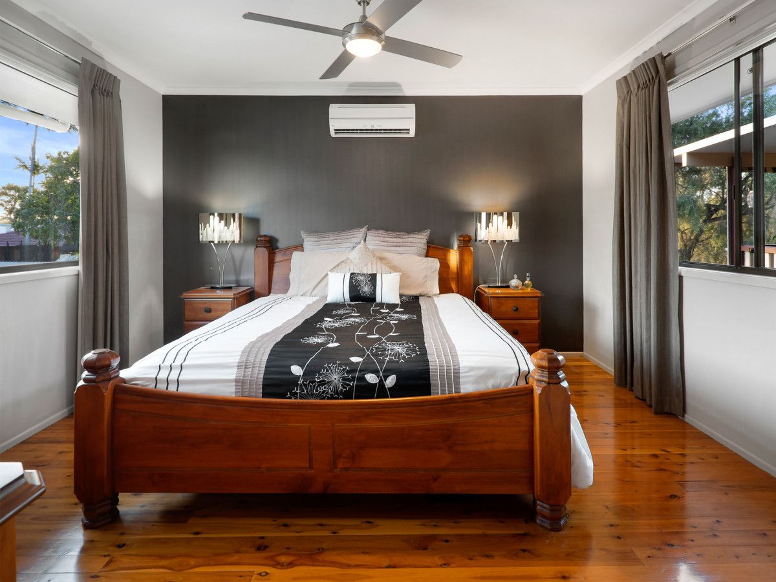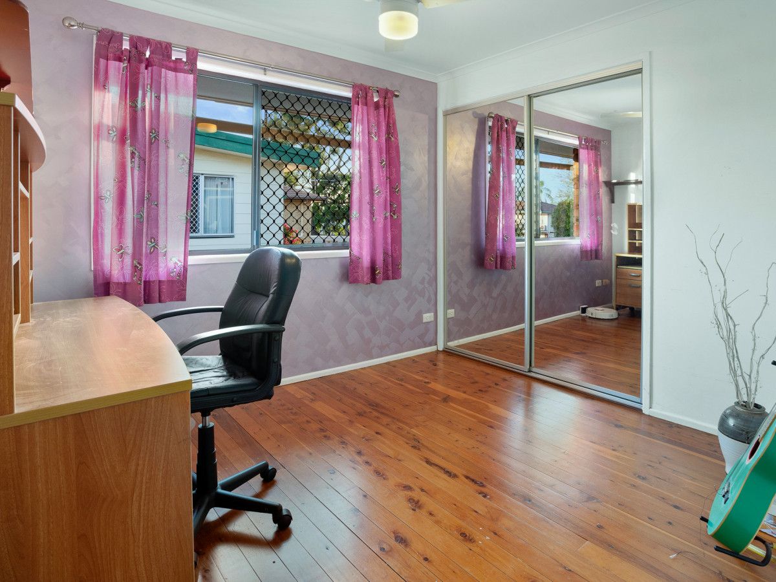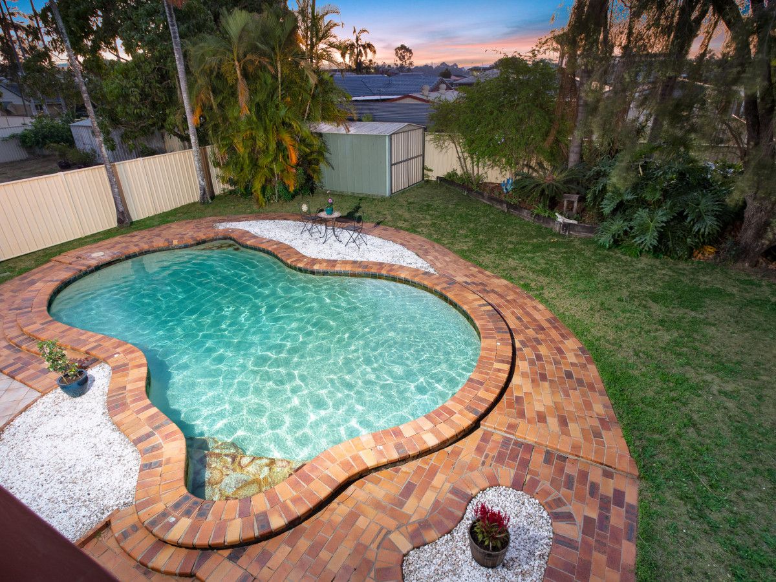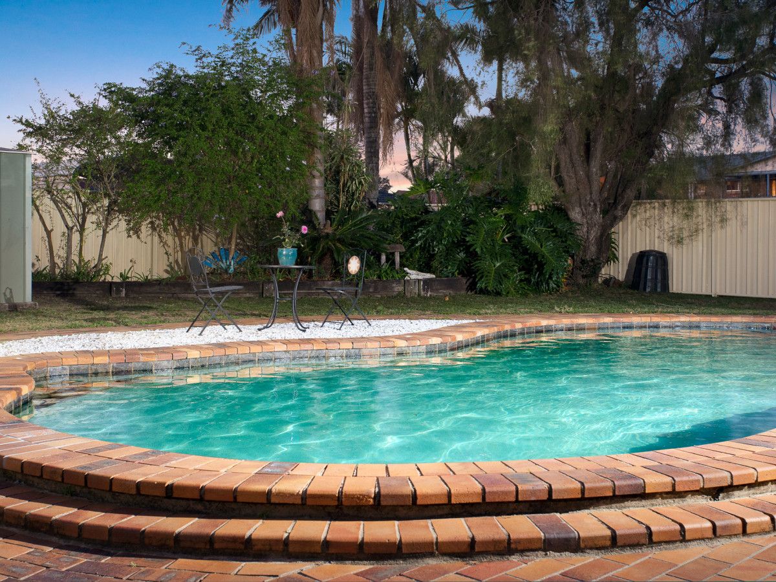Sold for $585,000
Sold for $585,00036 Seaton Street, Bald Hills QLD 4036
•
Property was sold on 26 October 2020.
Sold on 26 October 2020.
3 beds
2 baths
2 cars
House
650m²
3
2
2
•
House
650m²
This property is nestled close to the sandy shores, offering an idyllic beach lifestyle.
Designed with families in mind, this property offers a haven for children to play and grow.
Perfect for hosting memorable gatherings, this property boasts features tailored for entertaining guests.
Located a short stroll away from St Pauls School, this gorgeous home has been brilliantly extended and thoughtfully designed for large families that require plenty of space and privacy. As you enter the home, you can't help but be transfixed by the spectacular light and water feature as soon as you open the front door. Head up the internal stairs and you'll be impressed with the generous open plan living and meals area that is the perfect place that flows effortlessly into the light-filled sunroom that's ideal for a study. The kitchen has been recently renovated and offers an island bench, ample cupboards including an appliance cupboard, room for a double door fridge, a built-in pantry and a bevy of upmarket appliances including an electric cook top, stainless steel oven and Bosch stainless steel dishwasher. The master bedroom is complete with a generous walk-in robe whilst the other two upstairs bedrooms are also well-sized. You'll notice that the light cool breezes flow gently through the home as you gaze across the wonderfully elevated aspect of the surrounding area that extends out to the distant mountains at the rear. Head out through the large glass slider and onto the expansive rear deck that overlooks the sparkling in-ground swimming pool…the perfect place to entertain friends as you sizzle those snags and share a few laughs…and maybe a cool beverage or two as well. Downstairs, there's two additional rooms that can be used as extra bedrooms as well as a spacious living area complete with a bricked-in bar. There's also a fully renovated second bathroom that features floor-to-ceiling tiles, a shower, basin and toilet. Additionally, there's another large separate room at the rear of the home that can be used as a kids' games room or simply a great place to create your own gym. Outside, you'll love the potential side access from both sides of the home - your extra vehicles, caravans or boats can be well tucked away without fuss. With St Pauls Anglican College being consistently recognized as one of Australia's finest schools, you're close enough for the kids to safely walk to the front door in only a couple of minutes without crossing any busy roads. Head towards the other end of the street and you'll love the open parks, walkways and bike paths, and picturesque waterways where the ducks and turtles are plentiful in numbers. A full features list includes: • Striking $6000 water feature greets you upon entry • Spacious main living and dining area upstairs wired for surround sound • Enclosed sunroom that doubles as the perfect study area • Fully renovated kitchen with an island bench, ample cupboards including an appliance cupboard, room for a double door fridge, a built-in pantry and a bevy of upmarket appliances including an electric cook top, stainless steel oven and Bosch stainless steel dishwasher • Master bedroom is one of the new extensions with a large walk-in robe and air-conditioning • Bedrooms 2 & 3 with built-in robes, ceiling fans and one has air-conditioning • Main bathroom with 2-Pac vanity and separate shower and bath • Separate toilet • Stunning polished timber floors throughout • Massive rear deck with fully insulated roof, views over the distant mountains and rear stairs • Huge amounts of storage under the internal stairs and a linen cupboard • Generously sized downstairs family room with air-conditioning and bar • Two additional rooms downstairs that are new editions are ideal to be used as extra bedrooms, media rooms or living areas • Another full bathroom downstairs that's been fully renovated and provides floor-to-ceiling tiles, a shower, basin and toilet • Downstairs laundry and utility room • Sparkling saltwater in-ground pool • 20,000 litre water tank with a pump • Bricked in BBQ • Double carport at the front • Garden shed at the rear • Side access from both sides • Spacious 650m2 block with modern Colorbond fencing – ideal for pets • Ceiling insulated with batts and whirlybirds in the roof • Crimsafe doors at front and back • Located in a quiet leafy street - close to public transport, arterial roads, parks (including boat ramp) & bike paths whilst only minutes to many local shopping districts • The location and position of this home is simply unsurpassed • A short stroll to St Pauls Anglican College (Pre-Prep to Year 12) This is a superb family home is beautifully presented, perfectly located and is bound to tick plenty of boxes for the most discerning of buyers – Be Quick! Bald Hills has been recognized as one of Brisbane's best suburbs to watch for capital growth so don't delay. 'The Michael Spillane Team' is best contacted on 0414 249 947 to answer your questions.


