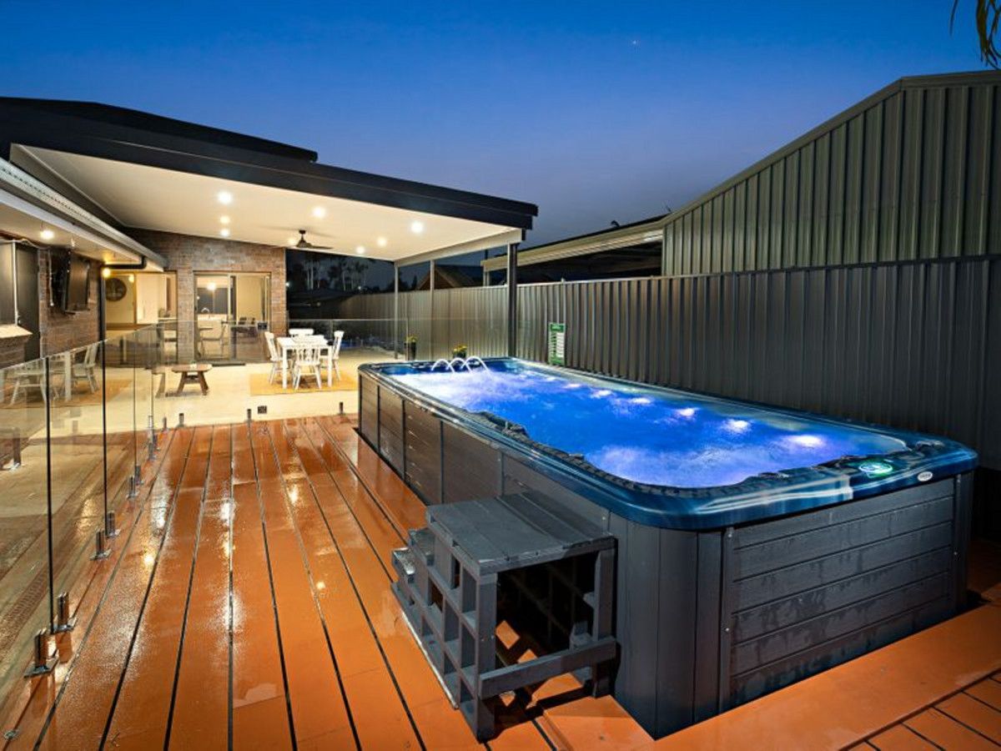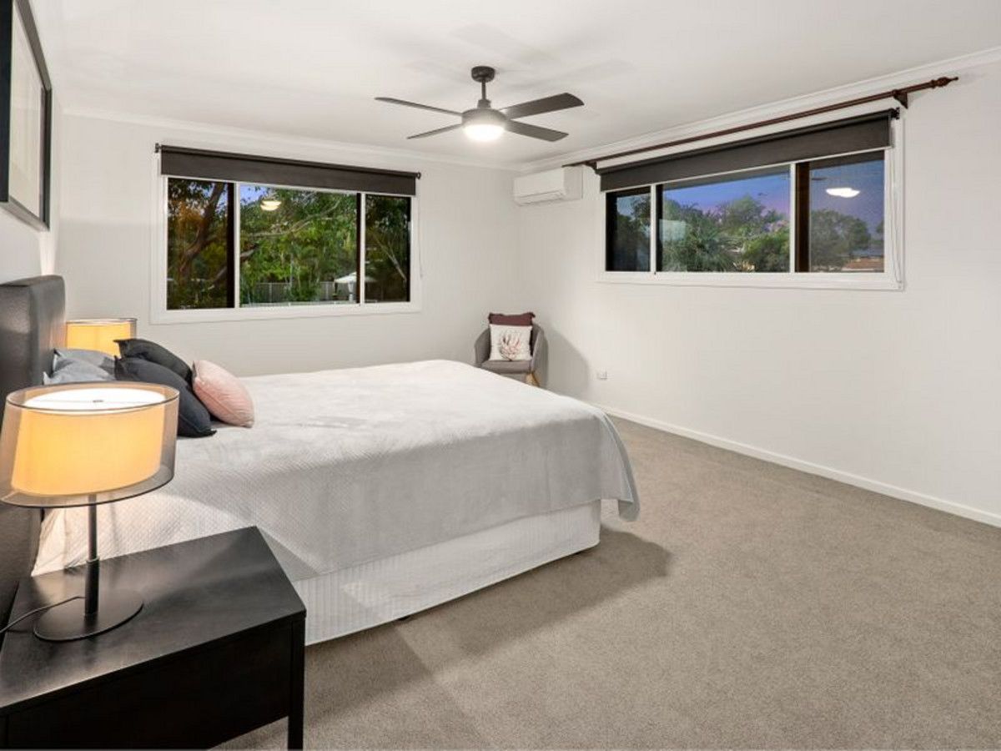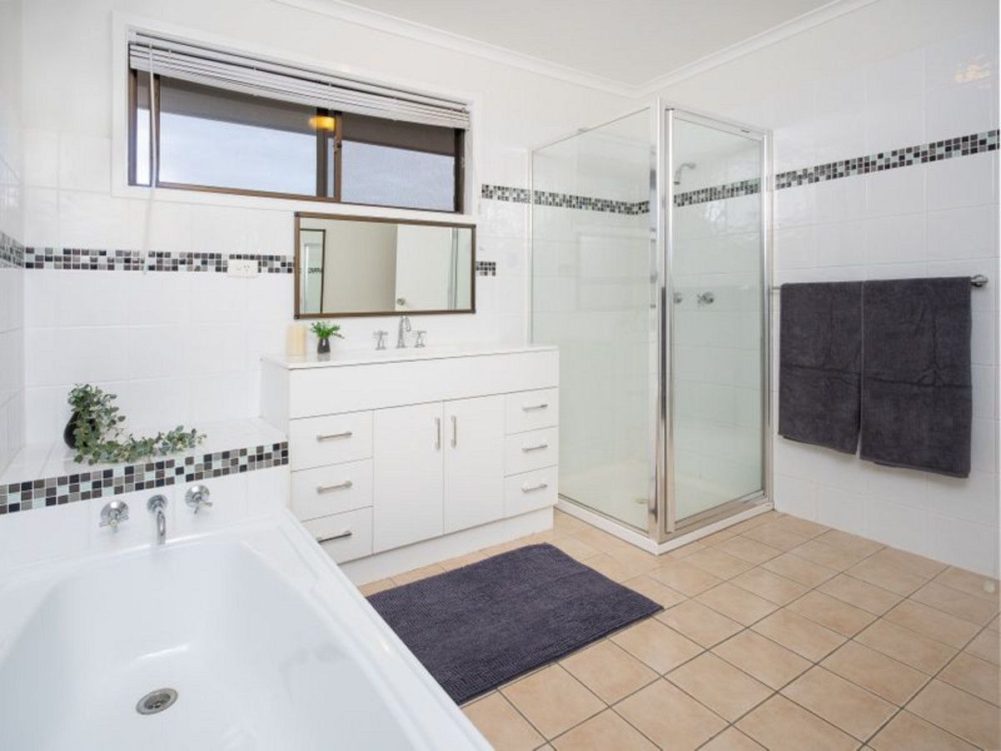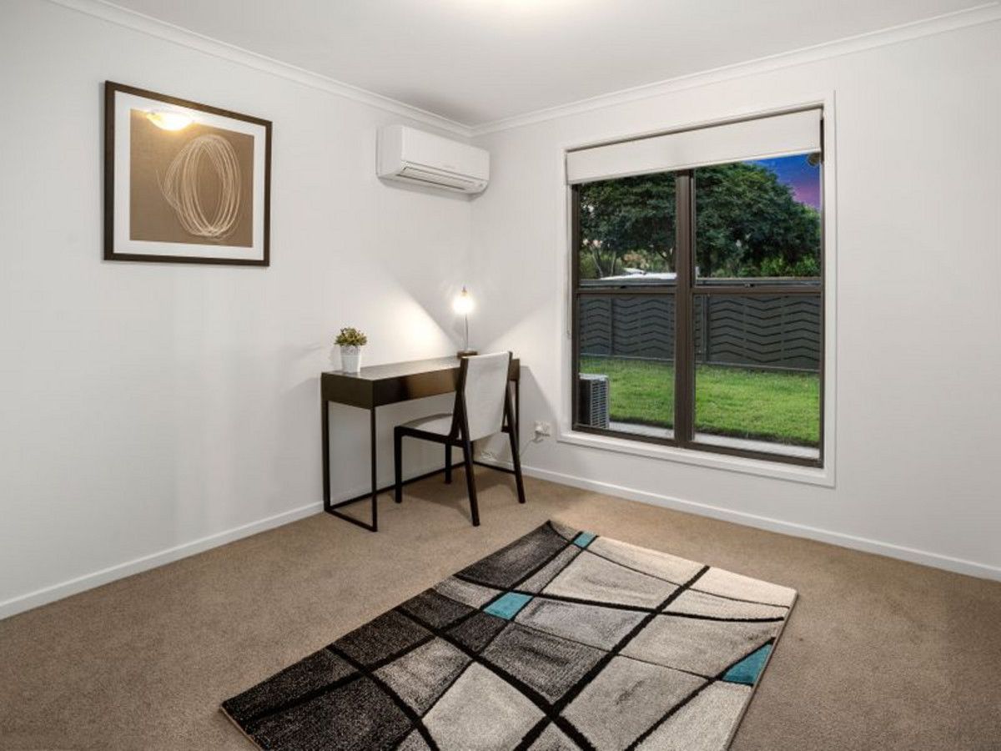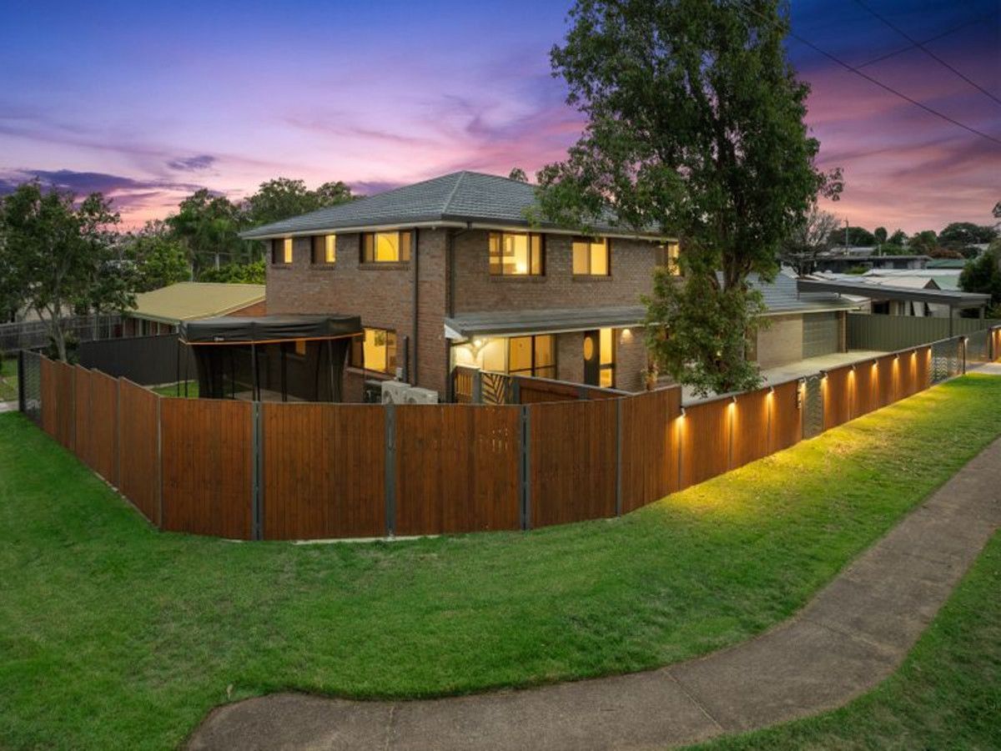Sold for $623,000
Sold for $623,00038 Bygrave Street, Strathpine QLD 4500
•
Property was sold on 8 October 2019.
Sold on 8 October 2019.
5 beds
3 baths
4 cars
House
660m²
5
3
4
•
House
660m²
Designed with families in mind, this property offers a haven for children to play and grow.
Embrace a greener lifestyle with this eco-conscious property, minimizing your environmental footprint.
Perfect for hosting memorable gatherings, this property boasts features tailored for entertaining guests.
Property Features
With a sense of warmth radiating from its attractive exterior, you will easily feel right at home from the moment you first inspect this enormous double-brick abode. Located in an ultra-handy position where you can enjoy the natural cool breezes meandering through, this superb home is close to buses, schools and shops and provides easy double side access on this fabulous corner block. You'll enter through the front door into the sizeable, air-conditioned lounge and dining area and immediately notice the fresh carpets and neutral colour scheme – there's ample space for all your family to gather, eat a meal, watch a movie or simply relax! Beyond this area, you'll wander into the large brand new open plan kitchen that offers a handy breakfast bar, dishwasher, soft-close drawers, 4-burner gas cooktop, oven, glass splash backs and ample cupboard space - nothing left to do but cook until your heart is content. Adjoining this area is a casual dining area that compliments this space so very well. Still downstairs, you'll wander down the hallway and discover a well-sized 5th bedroom and a separate rumpus room/studio area - perfect for those with a home business or perfect for those searching for a handy dual living option. With easy separation from the rest of the home and a 3rd bathroom, this space is large and versatile. It was previously utilized as a hair-dressing studio but there's truly a myriad of options here. Upstairs is home to a large main bathroom, four enormously sized bedrooms each with extra-large built-in robes and ceiling fans, whilst the master suite boasts air-conditioning, double built-in robes, a parents' retreat or separate study space and a large ensuite. If it's outdoor living your searching for, look no further! This home comes equipped with an enormous rear pergola (with 'pavilion' style roof) that's certain to meet your entertaining needs. This sprawling area overlooks the impressive extra-large top-of-the-range swim/spa for those hot summer days with plenty of grassy yard for the kids and pets to play in peace. With an easy side access, room for boats and/or caravans, irrigation in the yard, a 5000 litre underground water tank, 3-phase power, 4 x security cameras, double glazed windows, front electric gate, a remote double lock-up garage and extra-height carport, this home is certain to be a 'box ticker'. With oodles of space and separation both inside and out, you will please any family dynamic in this much-loved family home, with convenience at your fingertips. A full features list includes: * Generous 660m2 allotment with easy side access * Huge double-brick home that is approximately 330m2 * Neutral colour scheme, air-conditioning (5 split system units in total) and fresh carpet/paint throughout * Sizeable lounge and dining area * Separate casual meals space * Large kitchen featuring breakfast bar, dishwasher, soft-close drawers, 4-burner gas cooktop, oven, glass splash backs and ample cupboard space * Separate downstairs rumpus room perfect for a home business or dual living * Downstairs 5th bedroom * Large air-conditioned master bedroom with double built-in robes, parents retreat and ensuite * Downstairs 3rd bathroom * Main bathroom with separate shower and bath * Separate toilet * Bedroom 2, 3 & 4 all very sizable with ceiling fans and XL built-in robes * Plenty of storage throughout * Expansive 'Pavilion' style pergola at the rear overlooking the top-of-the-range large swim/spa * Grassy and usable backyard with plenty of room for kids and pets * Separate laundry * Double glazed windows * Plumbing for a ducted vacuum * Upstairs attic * Remote double lock-up garage * Double carport with extra height * Swim Spa * 5,000 litre water tank underground * 3-Phase power * Front electric gate * Irrigation to the yard * Colorbond & hardwood fencing * Numerous schools, buses & shops are only minutes away With room to play and grow, this one is ideal for investors, first home buyers or those who simply demand plenty of good old fashioned value for money (especially considering how large this home is and how many features it offers). Homes of this quality and size are still in hot demand right now - Be quick! 'The Michael Spillane Team' is best contacted on 0414 249 947 to answer your questions.










