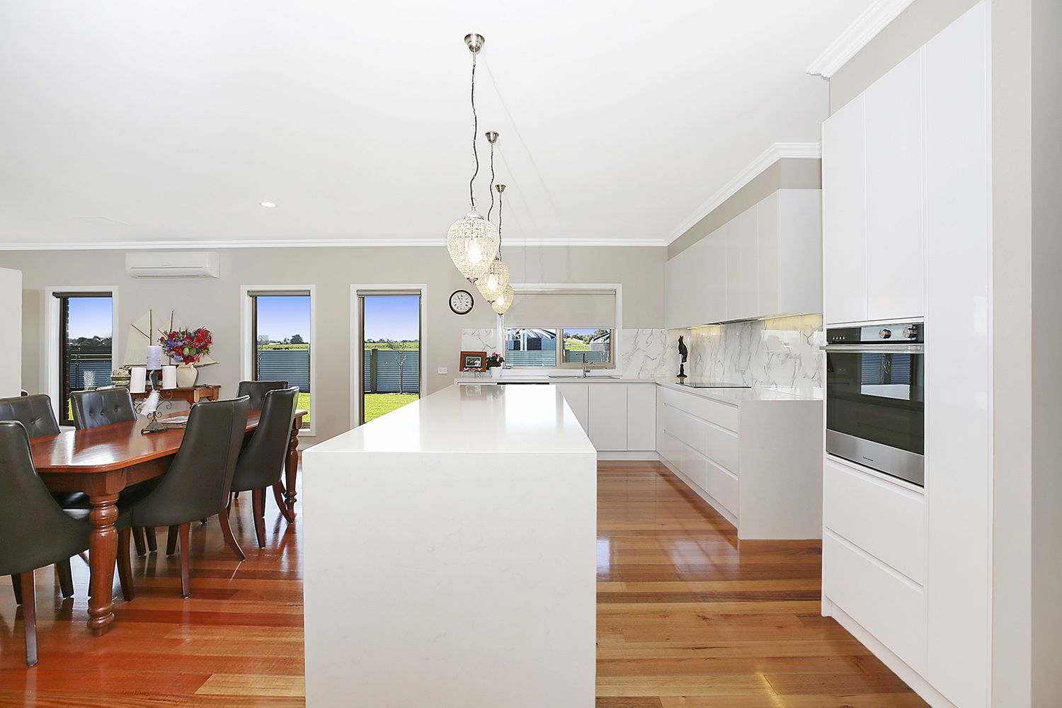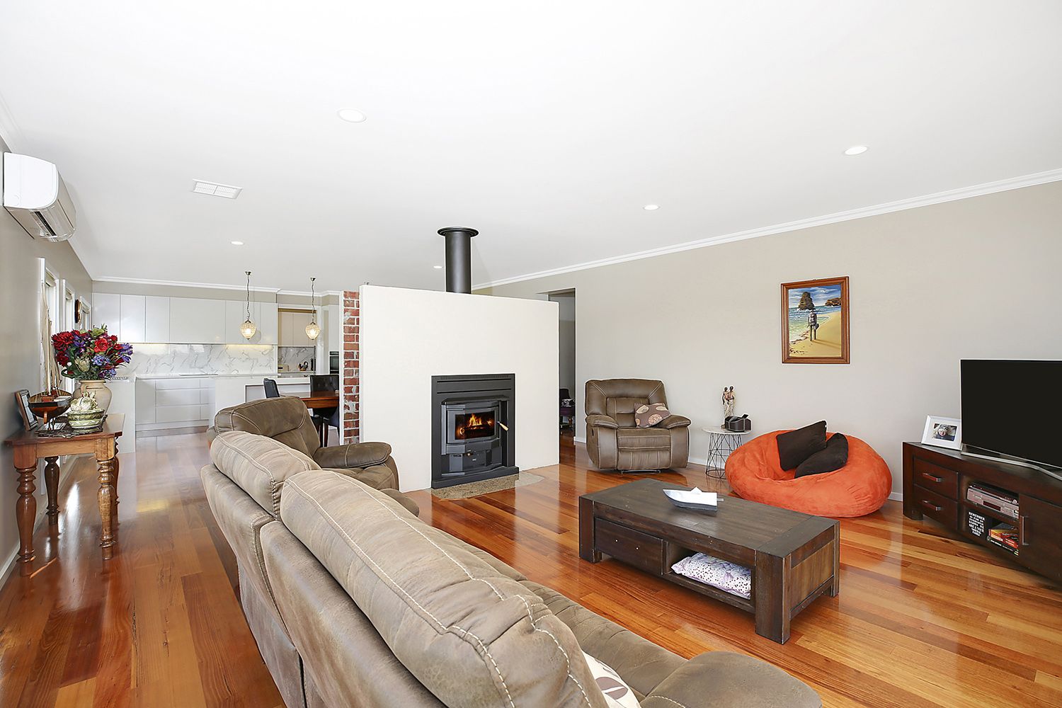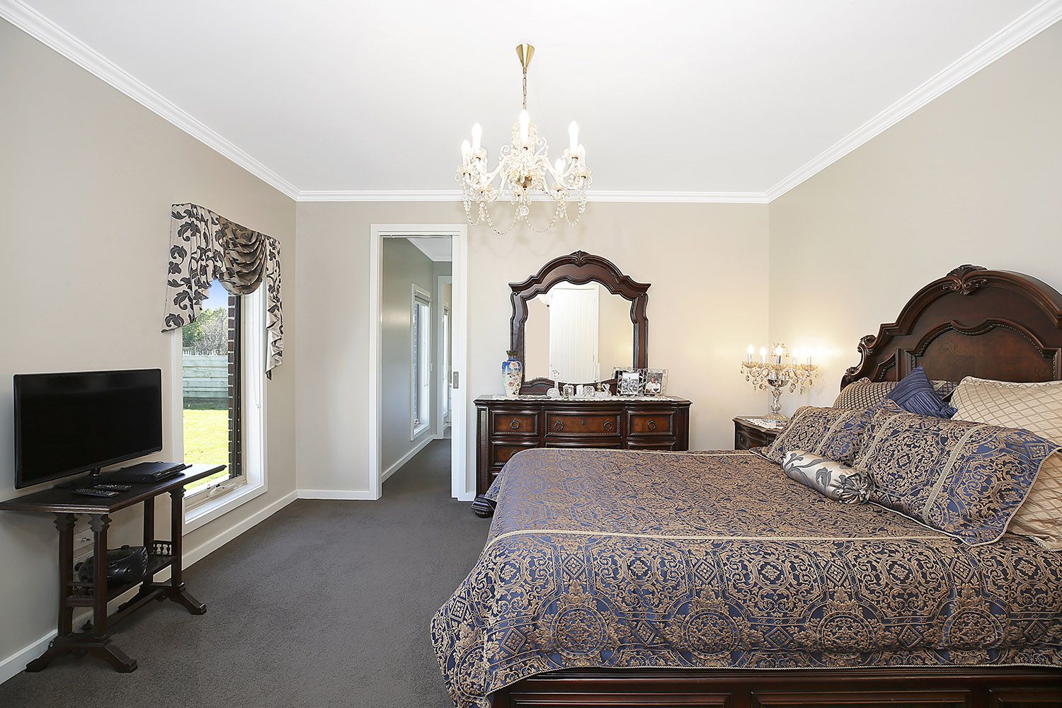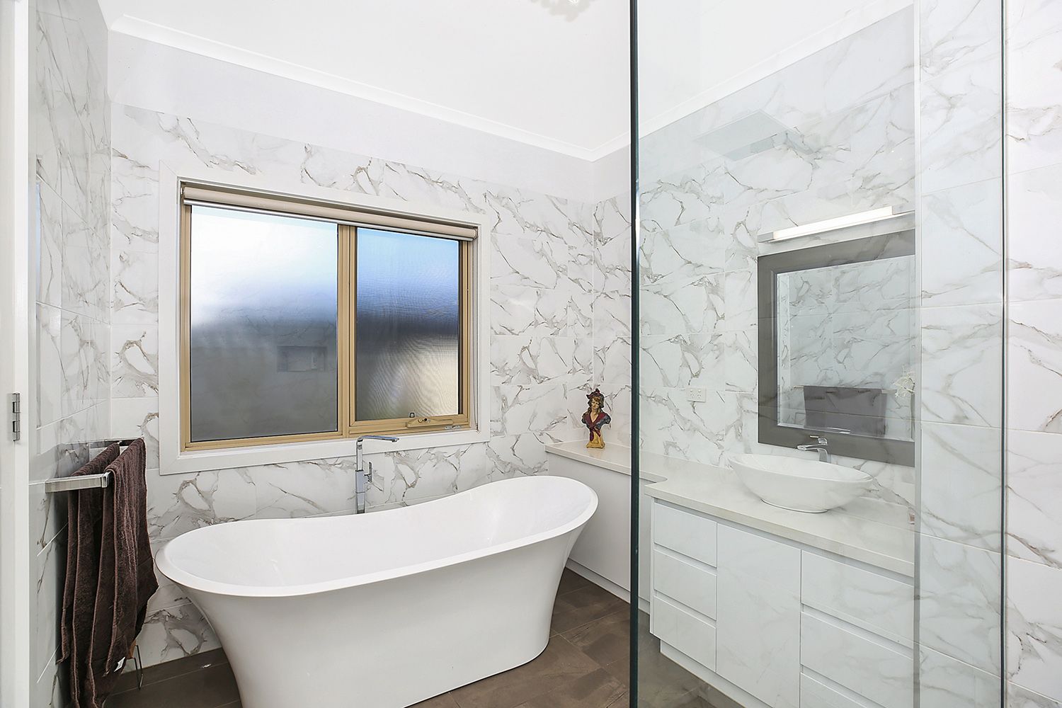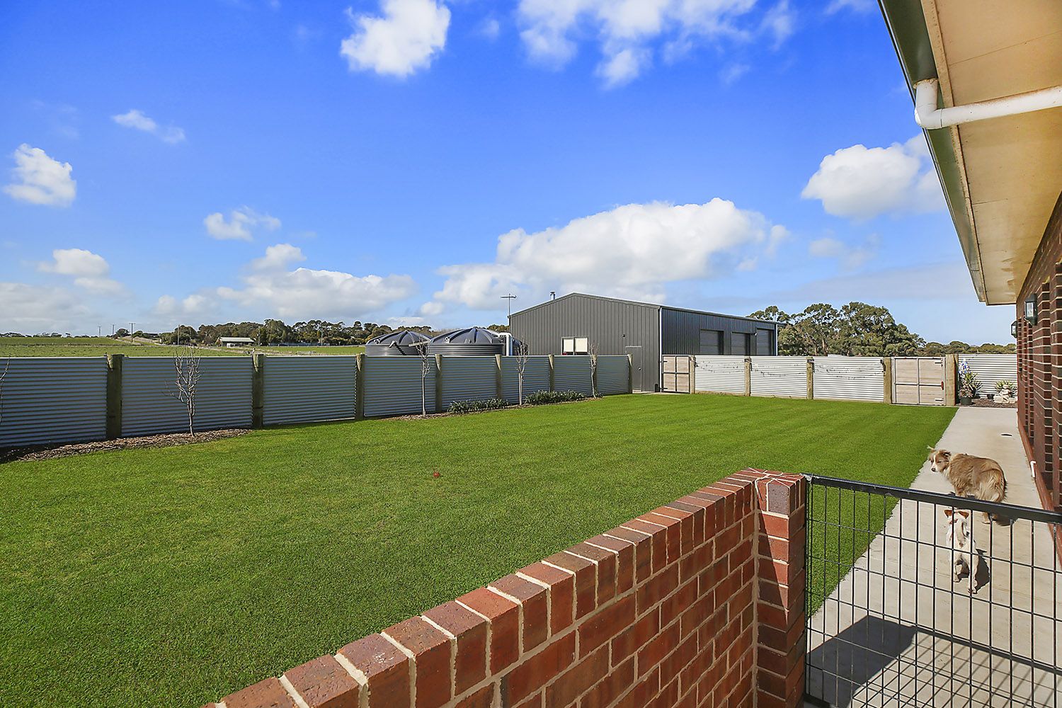Price unavailable
Price unavailable38 Hawthornvale Lane, Koroit VIC 3282
•
Property was sold on 16 August 2019.
Sold on 16 August 2019.
4 beds
2 baths
6 cars
Rural
4
2
6
•
Rural
Escape the hustle and bustle with this countryside retreat, ideal for those seeking peace and tranquility.
This stunning family home on three acres is the lifestyle property you've been waiting for. It's easy to imagine the life of comfort and luxury you can enjoy, while also embracing the feel of country life and picturesque rural views. The immaculate four-bedroom brick home offers three living areas including an open-plan kitchen-dining-lounge, a rumpus room and formal lounge. The beautiful kitchen will make preparing meals a pleasure with stone benches, electric oven & hotplate, dishwasher and a brilliant butler's pantry with a second sink and space for a refrigerator. A double fireplace and gorgeous oak floorboards in the living-dining area are among the fabulous features which add extra character and appeal to the modern home which is just three years old. But there's also the convenience of a split system for instant warmth or cooling throughout the seasons. The spacious master bedroom includes a lovely, equally-spacious ensuite with shower and separate toilet, as well as a large walk-in robe. Built-in robes feature in the three remaining bedrooms, while there's even more storage space in the large laundry. The family bathroom includes a gorgeous free-standing bath and shower, and there's a separate toilet and open powder room for the whole family's convenience. The impressive list of features continues outside with a double garage, a huge four-bay shed with three-phase power for your boat, caravan, projects and more storage. There are three large water tanks plus four securely-fenced paddocks for your horses or other hobby-farm interests and a bore. From the quality fittings and features inside to the superb alfresco entertaining area outside, this property oozes style and elegance, with all the hard work already done so you can just move in and enjoy your new lifestyle.









