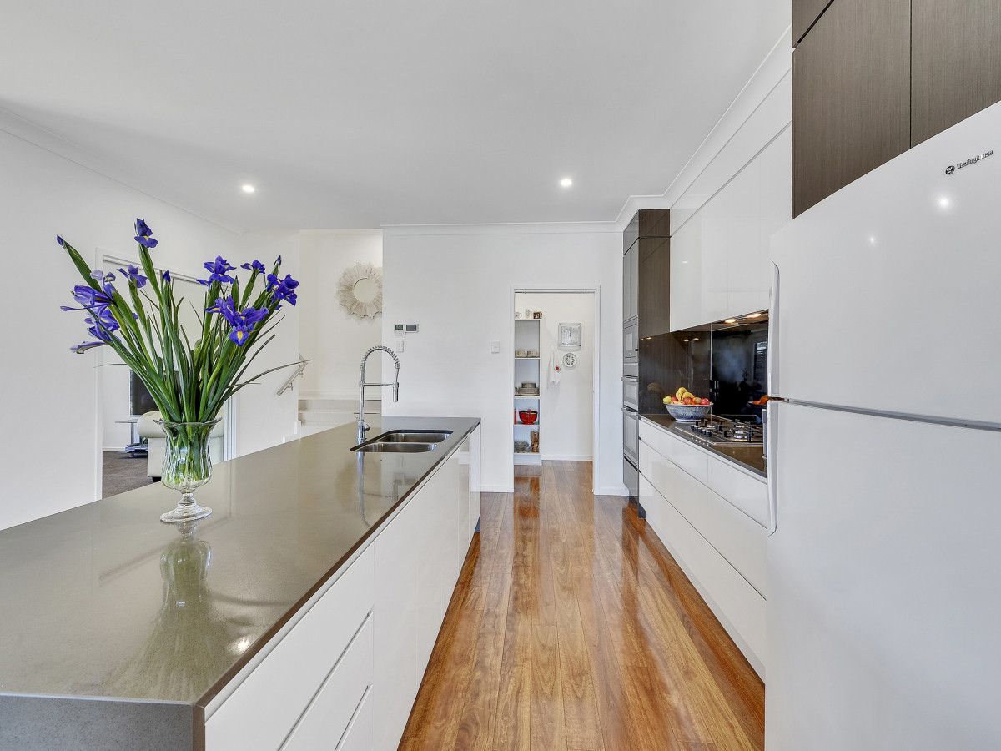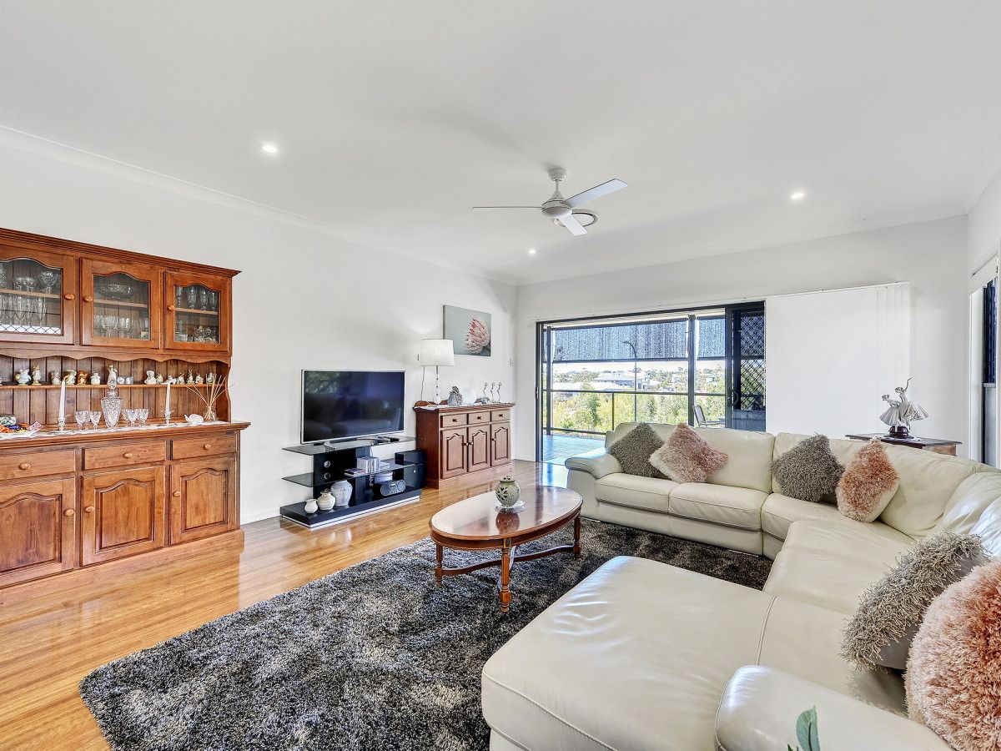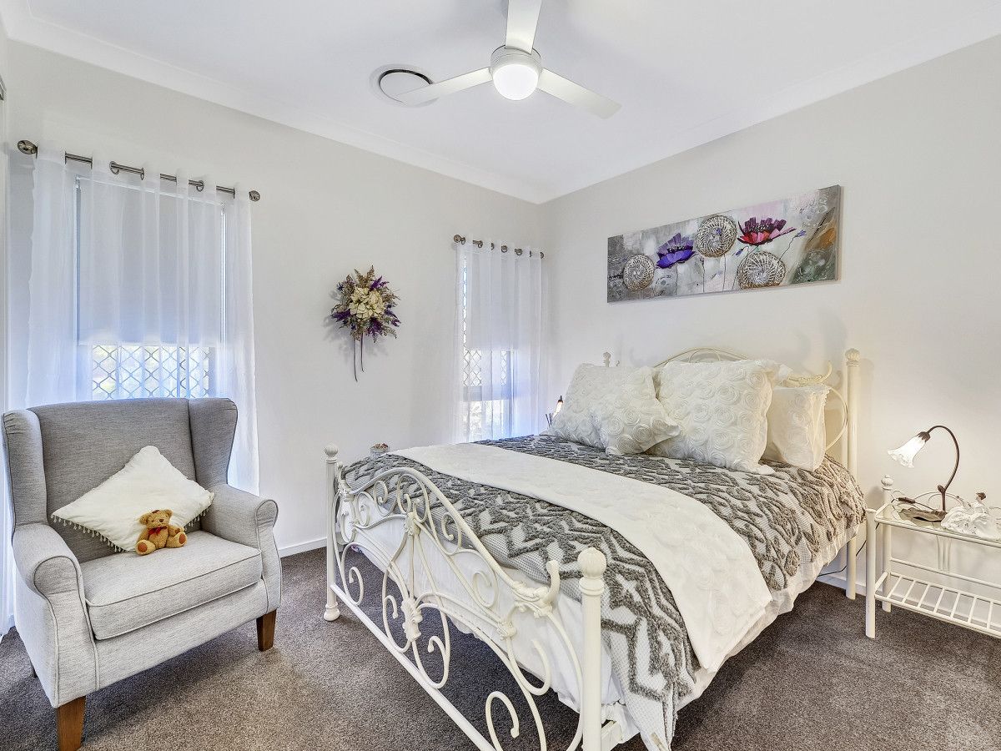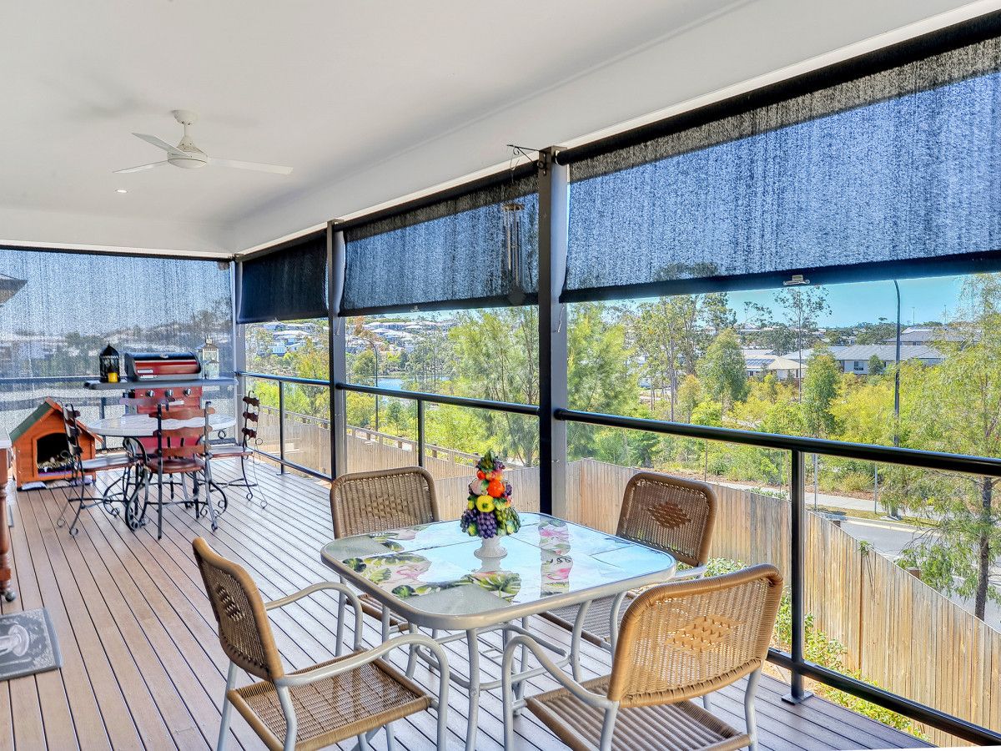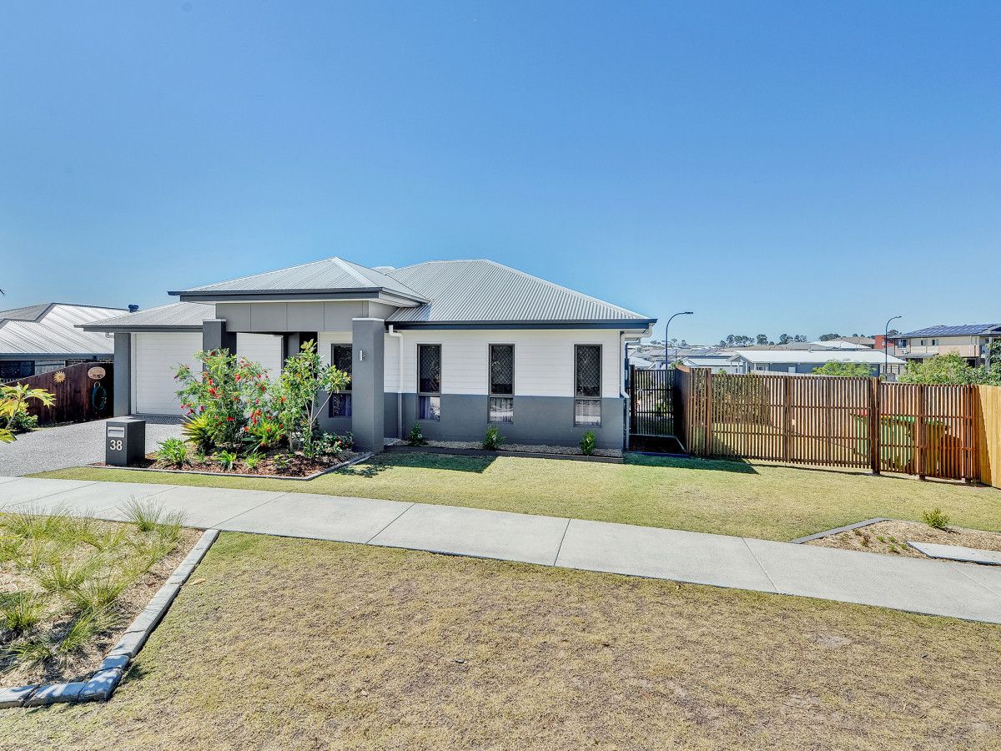Sold for $670,000
Sold for $670,00038 Magnetic Way, Springfield Lakes QLD 4300
•
Property was sold on 2 May 2020.
Sold on 2 May 2020.
4 beds
2 baths
2 cars
House
625m²
4
2
2
•
House
625m²
Perfect for hosting memorable gatherings, this property boasts features tailored for entertaining guests.
Escape the hustle and bustle with this countryside retreat, ideal for those seeking peace and tranquility.
Designed with families in mind, this property offers a haven for children to play and grow.
Inspections by appointment. This stunning contemporary family home has been designed to make an impression in the sought after "Peninsula Estate", with lakeside views in this premier location. Positioned on an elevated 625m2 block in a private residence enclave and as it is less than 3 years old, it is still under builders warranty. This quality craftsman home is well proportioned for people that love to entertain with a lifestyle and location that most would be enviable to call home. Upon entry you are immediately drawn to the high ceilings with an abundance of natural light. This home exudes a wonderful sense of openness with a generous and versatile floor plan creating exceptional family functionality. With quality finishes and fixtures throughout and with a neutral palette creating a harmonious flow to this well designed home. FEATURES - INDOORS - 4 Bedrooms all with built ins - 3 of the bedrooms are positioned in a separate wing to the front of the home with an adjacent Bathroom - Main bedroom is a private and separate wing to the rear, with a walk in robe, large ensuite of quality finishes, a seamless flow through sliding doors to the verandah, with lakeside views this is the perfect place to sit and relax after a busy day at work - Powder room - Media room/ Formal Lounge with sliding doors for privacy - Chefs kitchen designed with state of the art appliances, double oven, gas cooktop, waterfall edge stone benchtops, butler's pantry. This well appointed kitchen is the heart of the home for those that love to entertain and cook for family and friends - Open plan kitchen, dining and family room flows out to the large verandah for all year round entertaining, with shade blinds for sun protection and privacy or leave open to capture the lakeside views and breezes - Ducted air-conditioning and Ceiling fans - Gas Cooktop - Butlers Pantry - Large Walk-in Linen Cupboard - Porcelain tiles in main entrance - Timber floors in the open plan living area - Fully insulated external walls & ceiling - Blinds and security screens - NBN FEATURES - OUTDOORS - 625m2 block immaculate landscaped gardens - private driveway with extra parking for visitors - Double garage with internal access and remote entry - Termimesh protection - Builders warranty - Side access for a Boat/Caravan or Pool - Access under the rear of the property is currently used for storage, or has the option of further development for extended family or a workshop for the handyman Close proximity to Orion Shopping Centre, Railway direct to CBD, Mater Hospital, Medical Centre, University and Tafe, Private and Public Schools, Robelle Domain and lagoon, lakeside bikeways and walkways. Weekends spent on the Lake canoeing or water polo in walking distance. This property offers an ideal lifestyle for a family who is looking for a spacious home in a convenient location that would suit those who want to live and work in Springfield Lakes. Inspections by appointment only. Call Kevin Torbey on 0421 901 049 or one of the Centenary Real Estate team today on 3376 8000 for your personal inspection. REF: 04010






